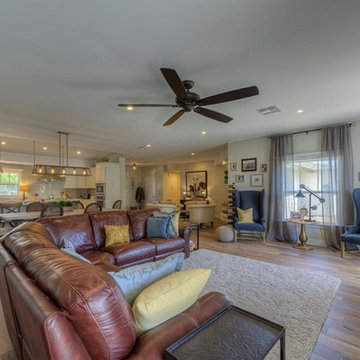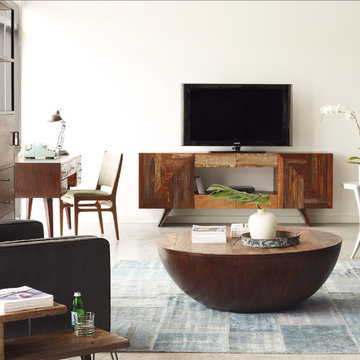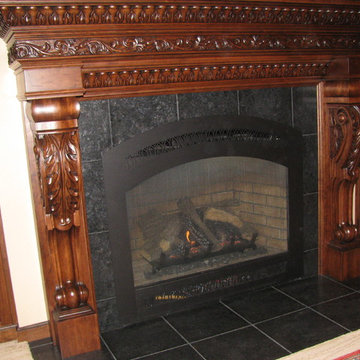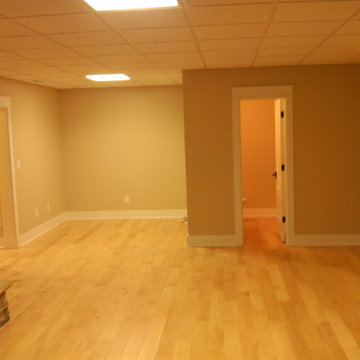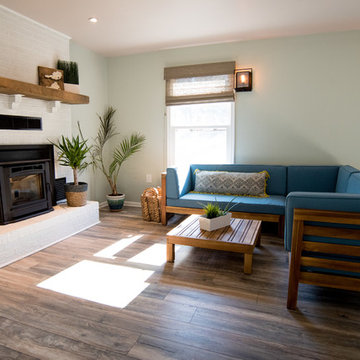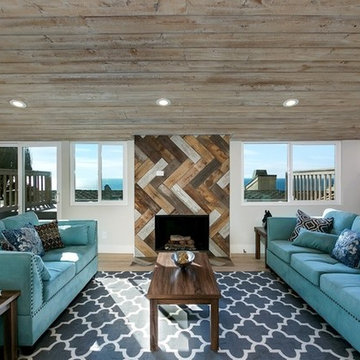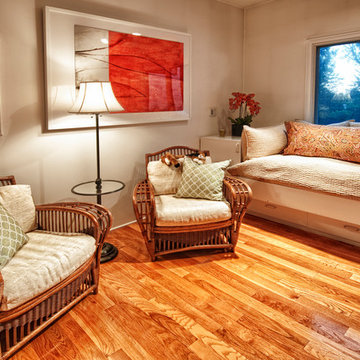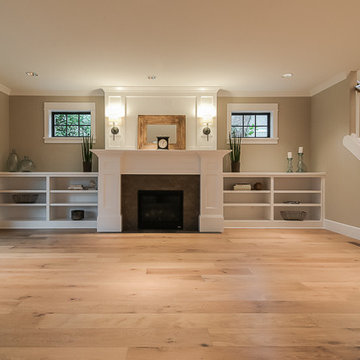Family Room Ideas
Refine by:
Budget
Sort by:Popular Today
54021 - 54040 of 601,889 photos
Find the right local pro for your project
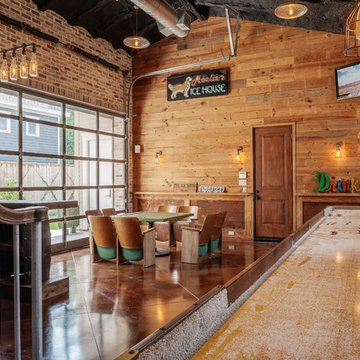
Benjamin Hill Photography
Small urban galley brown floor and concrete floor seated home bar photo in Houston with open cabinets, dark wood cabinets, wood countertops and brown countertops
Small urban galley brown floor and concrete floor seated home bar photo in Houston with open cabinets, dark wood cabinets, wood countertops and brown countertops
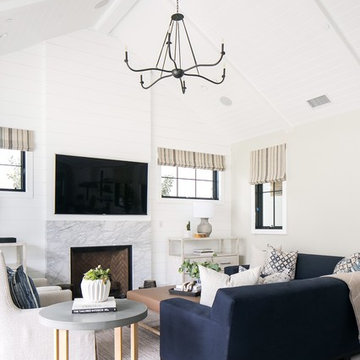
Example of a mid-sized transitional open concept medium tone wood floor and gray floor game room design in Orange County with white walls, a standard fireplace, a stone fireplace and a wall-mounted tv
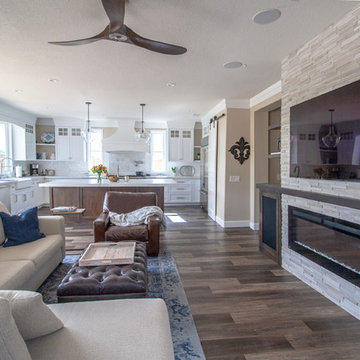
Mid-sized minimalist open concept dark wood floor and brown floor family room photo in Orange County with beige walls, a ribbon fireplace, a tile fireplace and a wall-mounted tv
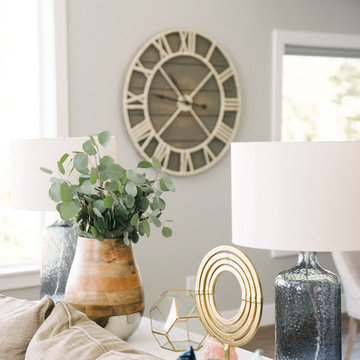
Jessica White
Inspiration for a large transitional open concept medium tone wood floor family room remodel in Salt Lake City with gray walls, a standard fireplace, a concrete fireplace and a wall-mounted tv
Inspiration for a large transitional open concept medium tone wood floor family room remodel in Salt Lake City with gray walls, a standard fireplace, a concrete fireplace and a wall-mounted tv
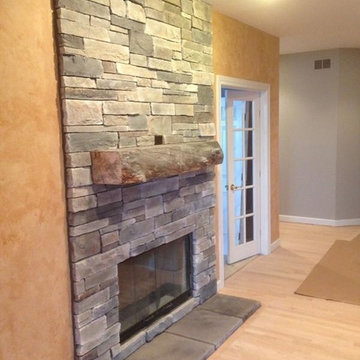
Echo Ridge Country Ledgestone by Boral Cultured Stone
Family room - traditional family room idea in Detroit
Family room - traditional family room idea in Detroit
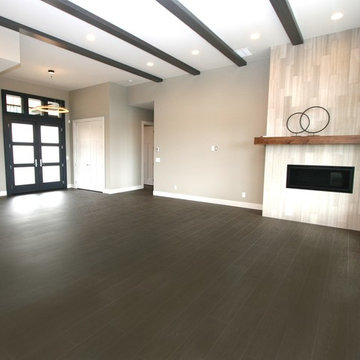
Family room - large transitional open concept porcelain tile and black floor family room idea in Seattle with gray walls, a ribbon fireplace, a stone fireplace and a wall-mounted tv
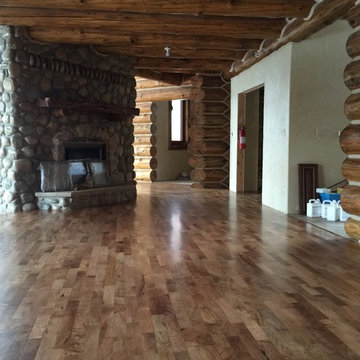
Completed Mesquite floors
Example of a mountain style family room design in Albuquerque
Example of a mountain style family room design in Albuquerque
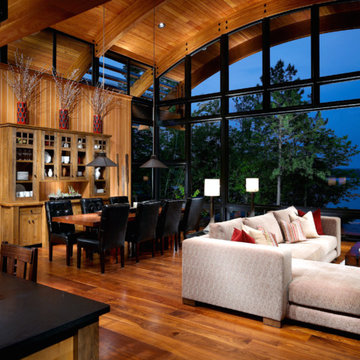
Sponsored
Columbus, OH

Authorized Dealer
Traditional Hardwood Floors LLC
Your Industry Leading Flooring Refinishers & Installers in Columbus
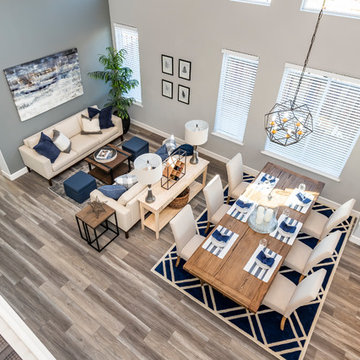
Dining / Living room view
Family room - traditional family room idea in San Francisco
Family room - traditional family room idea in San Francisco
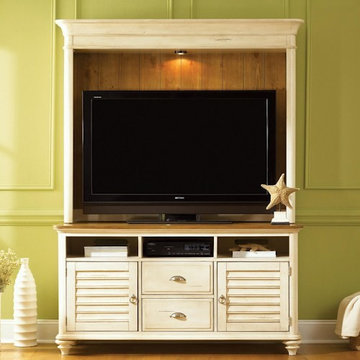
Inspiration for a mid-sized coastal open concept medium tone wood floor family room remodel in Orange County with no fireplace, green walls and a tv stand
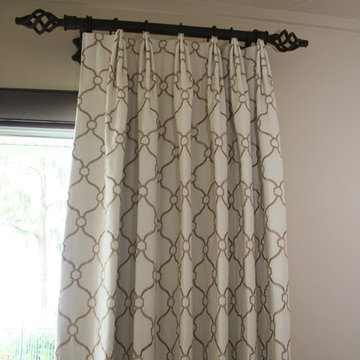
Pamela Neel Interiors
Inspiration for a large transitional open concept dark wood floor family room remodel in Jacksonville with beige walls and a media wall
Inspiration for a large transitional open concept dark wood floor family room remodel in Jacksonville with beige walls and a media wall
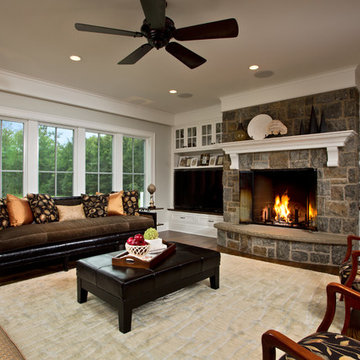
An open floor plan between the Kitchen, Dining, and Living areas is thoughtfully divided by sliding barn doors, providing both visual and acoustic separation. The rear screened porch and grilling area located off the Kitchen become the focal point for outdoor entertaining and relaxing. Custom cabinetry and millwork throughout are a testament to the talents of the builder, with the project proving how design-build relationships between builder and architect can thrive given similar design mindsets and passions for the craft of homebuilding.
Family Room Ideas

Sponsored
Plain City, OH
Kuhns Contracting, Inc.
Central Ohio's Trusted Home Remodeler Specializing in Kitchens & Baths
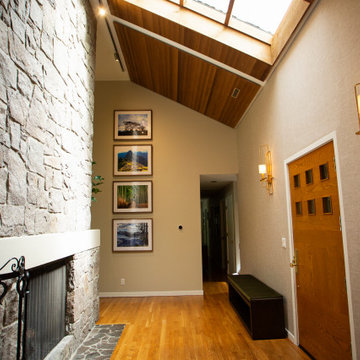
Walk in the door of this riverside home and you're immediately pulled to the wall of windows and the gorgeous river views! We knew we needed to ramp up the personality of the furnishings in the space to make the inside feel as welcoming as the outside! We worked with the homeowners to bring their aesthetic to life with comfortable custom seating and a dining room flexible enough to accommodate the largest holiday gatherings. On the main living room wall is an oversized painting of a blue heron - a bird that frequents this heavenly little spot on the river. We replaced an old patio door at the opposite end with a state-of-the-art three-piece sliding door that brought increased accessibility and even greater views to the outside living space. Custom lighting was added throughout to illuminate the space when the sun isn't streaming through skylights and wool carpet softens the living area.
2702






