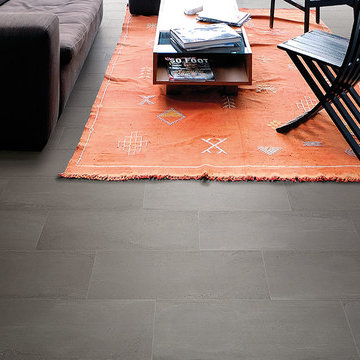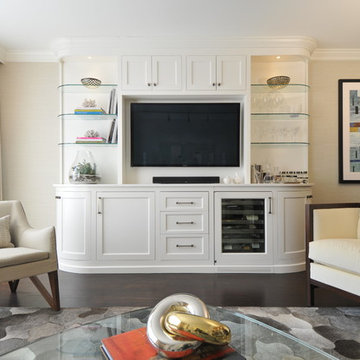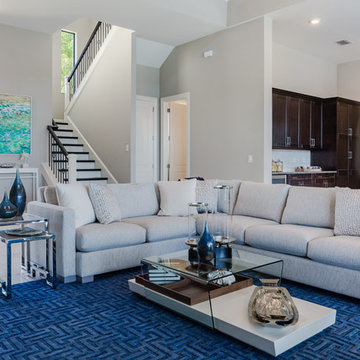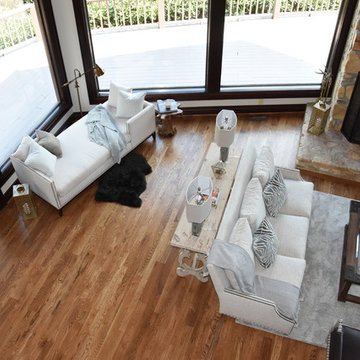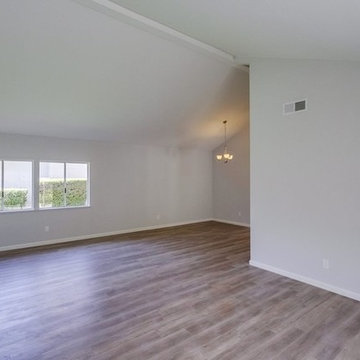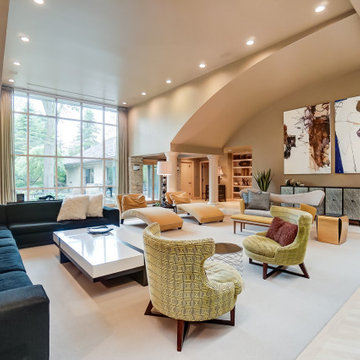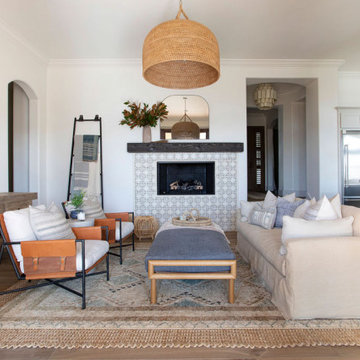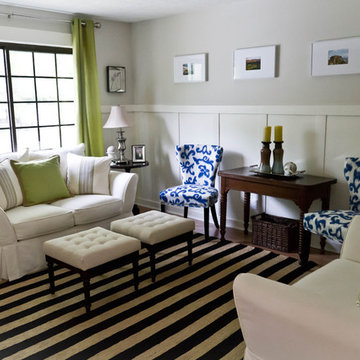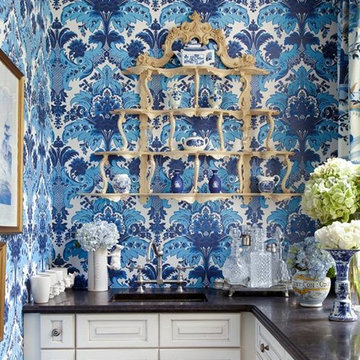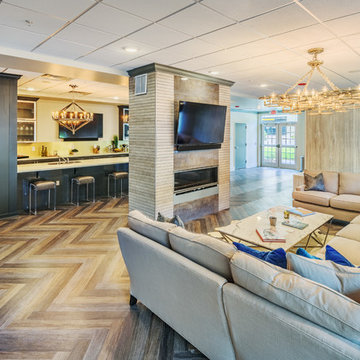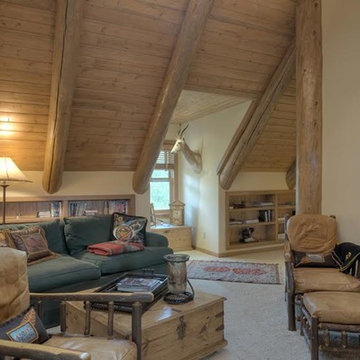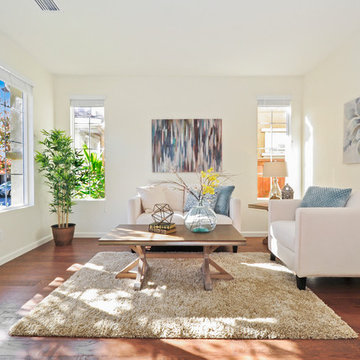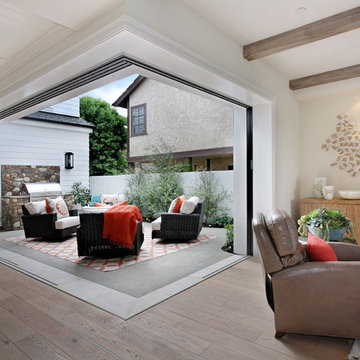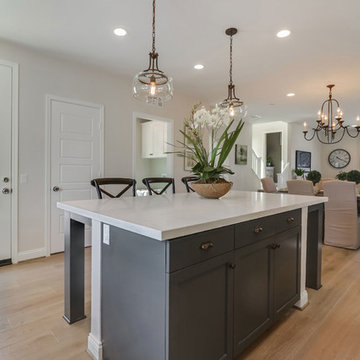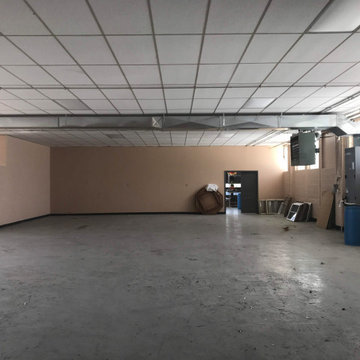Family Room Ideas
Refine by:
Budget
Sort by:Popular Today
53981 - 54000 of 600,941 photos
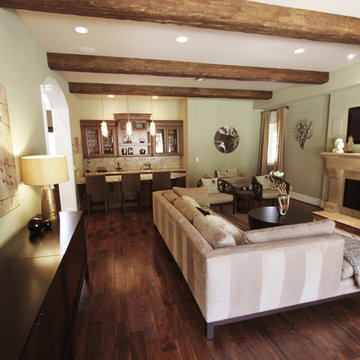
"We tend to think that polish is glamorous, but I think matte and rough textures can be glamorous, too. It's all about the mix and balance within a room."
-Nestor Santa-Cruz
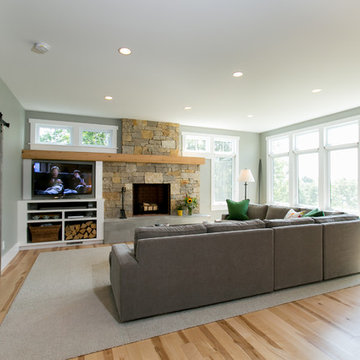
Mid-sized farmhouse open concept light wood floor family room photo in Other with gray walls, a standard fireplace, a stone fireplace and a media wall
Find the right local pro for your project
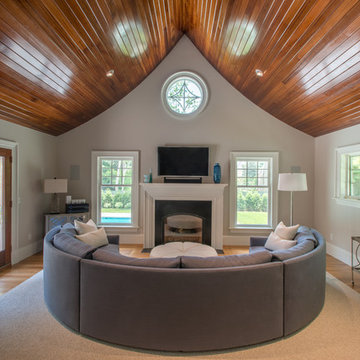
Kindra Clineff
Elegant medium tone wood floor family room photo in Providence with beige walls, a wall-mounted tv and a standard fireplace
Elegant medium tone wood floor family room photo in Providence with beige walls, a wall-mounted tv and a standard fireplace
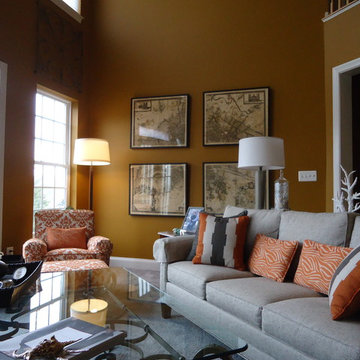
Mid-sized transitional open concept carpeted and gray floor family room photo in DC Metro with brown walls, no fireplace and no tv
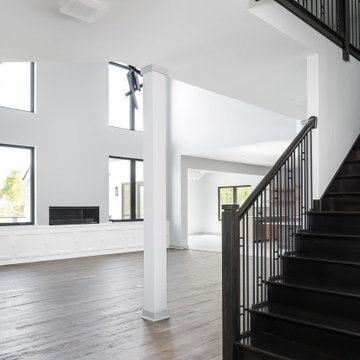
We think this build fits in the “Transitional” category in that it has a traditional two-story Family Room with upstairs hallway overlook on both sides and dark stain, but has modern looking stair railings and balusters. There's a ribbon fireplace and a geometrical wainscoting pattern. This room opens up into the sleek modern kitchen.
Family Room Ideas

Sponsored
Plain City, OH
Kuhns Contracting, Inc.
Central Ohio's Trusted Home Remodeler Specializing in Kitchens & Baths
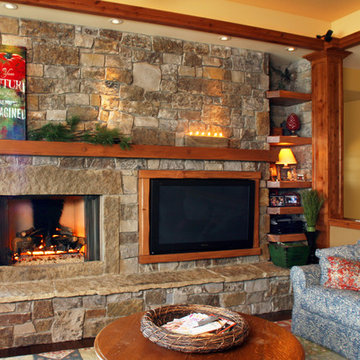
Knotty Alder beaded inset cabinets with a broken edge granite top. Island in a black stain. Legs by Osborne wood products. Photos by Alan Bisson
Inspiration for a rustic family room remodel in Other
Inspiration for a rustic family room remodel in Other
2700






