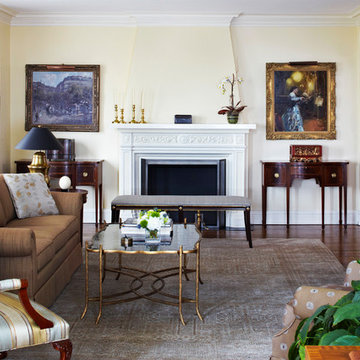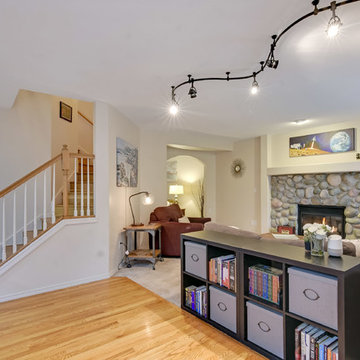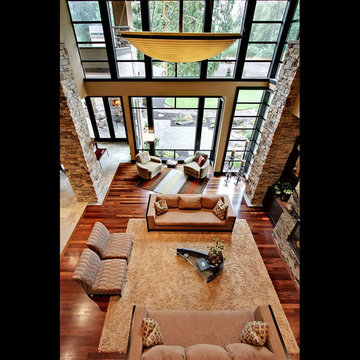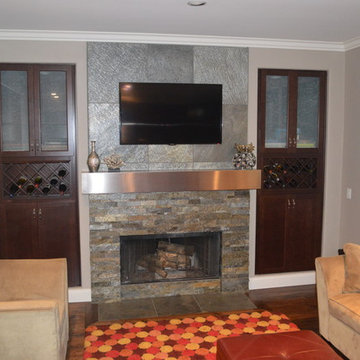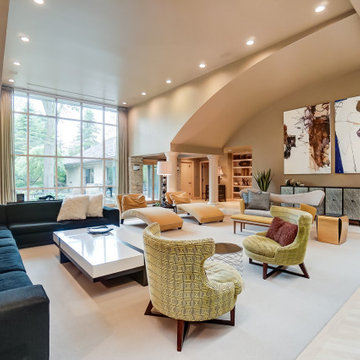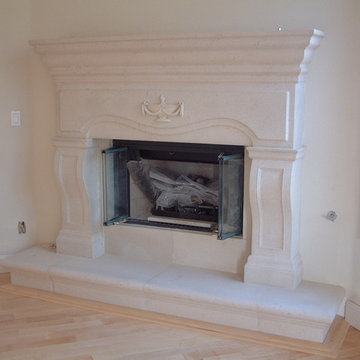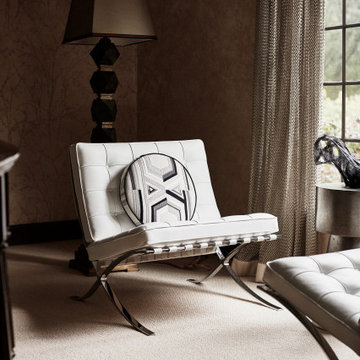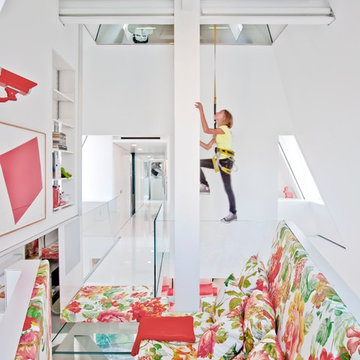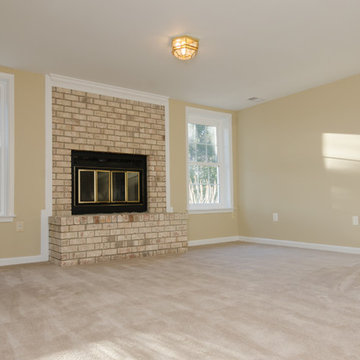Family Room Ideas
Refine by:
Budget
Sort by:Popular Today
56181 - 56200 of 600,847 photos
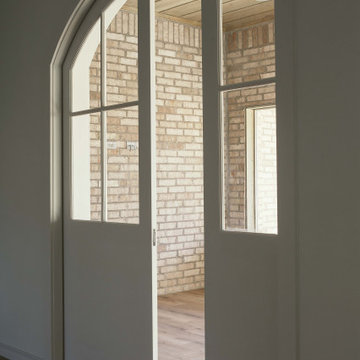
The Belmont floor plan is a 4 Bedroom, 2 Bathroom home with a front entry 2 car garage, and a bonus room. This floor plan can be built in Hatton Place.
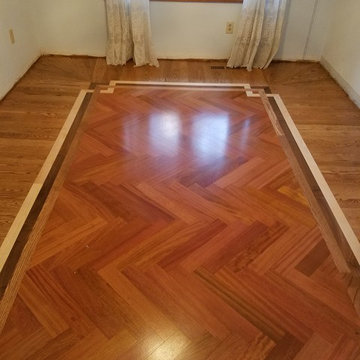
Our Brazilian Cherry Quarter-sawn SE Unfinished Herringbone 3/4" x 3 1/4" x 18".
Thank you to Chris McElroy at McElroy Hardwood Floor Company for the photos.
Find the right local pro for your project
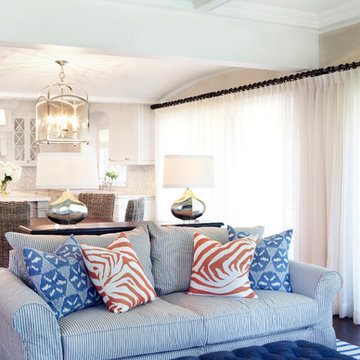
Photograph by Jacob Snavely
Mid-sized transitional open concept dark wood floor game room photo in New York with beige walls and no fireplace
Mid-sized transitional open concept dark wood floor game room photo in New York with beige walls and no fireplace
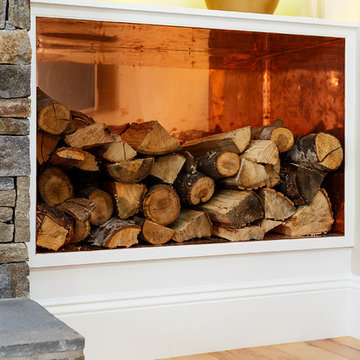
Example of a large transitional open concept light wood floor family room design in Boston with beige walls, a standard fireplace, a stone fireplace and a wall-mounted tv
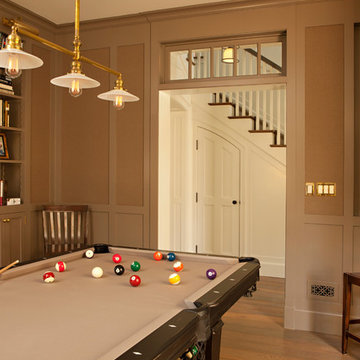
Karyn Millet Photography
Inspiration for a coastal family room remodel in Los Angeles
Inspiration for a coastal family room remodel in Los Angeles

What fairy tale home isn't complete without your very own elevator? That's right, this home is all the more accessible for family members and visitors.
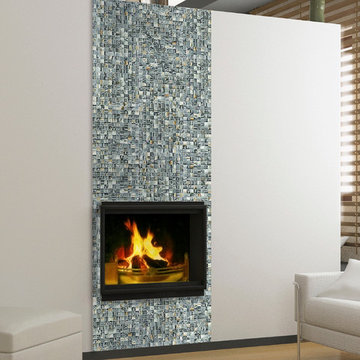
Contemporary Living room with white partition a vertical tile banner with a fireplace insert, a potted plant, wood blinds and a textured wall, a white sofa with matching ottoman and a medium wood floor.

Sponsored
Hilliard, OH
Schedule a Free Consultation
Nova Design Build
Custom Premiere Design-Build Contractor | Hilliard, OH
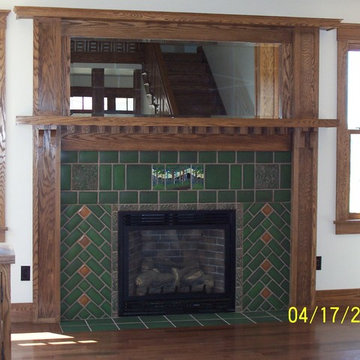
Custom built fireplace mantle with Motawi tile suround
Elegant family room photo in Chicago
Elegant family room photo in Chicago
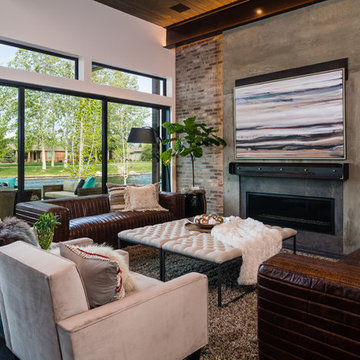
Inspiration for a mid-sized industrial open concept black floor family room remodel in Boise with multicolored walls, a ribbon fireplace, a concrete fireplace and no tv
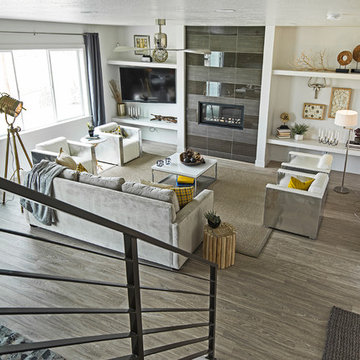
Mid-sized trendy open concept medium tone wood floor family room photo in Salt Lake City with white walls, a standard fireplace, a tile fireplace and a wall-mounted tv
Family Room Ideas
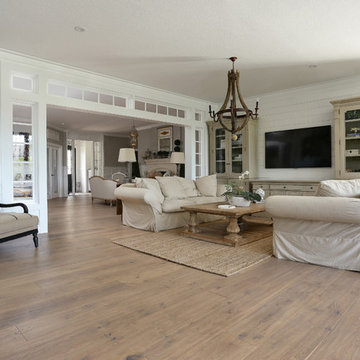
Sponsored
Columbus, OH

Authorized Dealer
Traditional Hardwood Floors LLC
Your Industry Leading Flooring Refinishers & Installers in Columbus
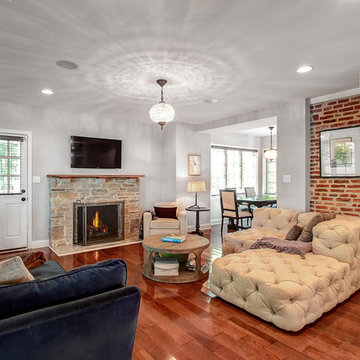
Josh Miller
Example of a mid-sized classic open concept medium tone wood floor family room design in Baltimore with gray walls, a standard fireplace, a stone fireplace and a wall-mounted tv
Example of a mid-sized classic open concept medium tone wood floor family room design in Baltimore with gray walls, a standard fireplace, a stone fireplace and a wall-mounted tv
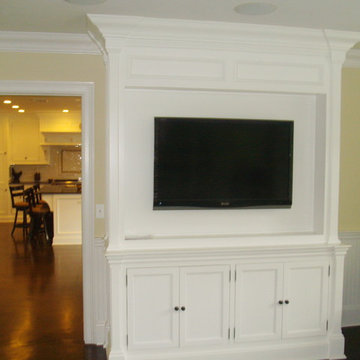
Example of a mid-sized transitional enclosed light wood floor family room library design in New York with a wall-mounted tv and yellow walls
2810






