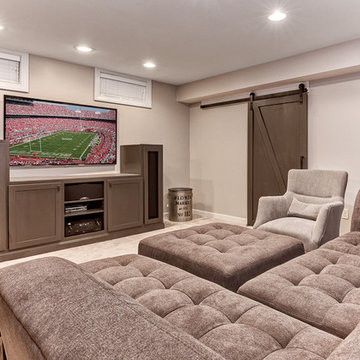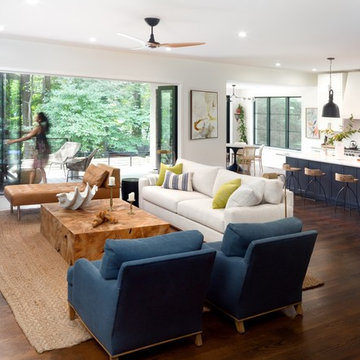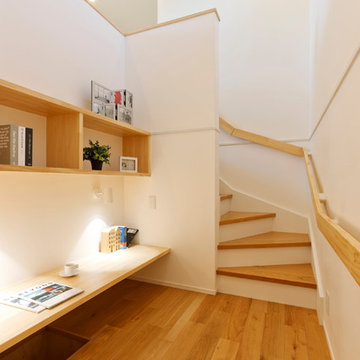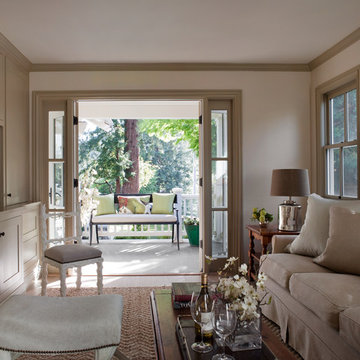Family Room Ideas
Refine by:
Budget
Sort by:Popular Today
41 - 60 of 600,810 photos

Adam Latham, Belair Photography
Example of a transitional open concept medium tone wood floor family room design in Los Angeles with beige walls
Example of a transitional open concept medium tone wood floor family room design in Los Angeles with beige walls

Family room - large farmhouse open concept light wood floor and vaulted ceiling family room idea in Other with white walls, a ribbon fireplace, a stone fireplace and a wall-mounted tv

Example of a large classic dark wood floor family room design in Minneapolis with beige walls, a standard fireplace, a stone fireplace and a wall-mounted tv
Find the right local pro for your project

Transitional open concept light wood floor family room photo in Austin with gray walls, a standard fireplace, a stone fireplace and a wall-mounted tv

Mid-sized transitional carpeted, gray floor and wood wall family room photo in Denver with a bar and gray walls

A uniform and cohesive look adds simplicity to the overall aesthetic, supporting the minimalist design of this boathouse. The A5s is Glo’s slimmest profile, allowing for more glass, less frame, and wider sightlines. The concealed hinge creates a clean interior look while also providing a more energy-efficient air-tight window. The increased performance is also seen in the triple pane glazing used in both series. The windows and doors alike provide a larger continuous thermal break, multiple air seals, high-performance spacers, Low-E glass, and argon filled glazing, with U-values as low as 0.20. Energy efficiency and effortless minimalism create a breathtaking Scandinavian-style remodel.

We designed this kitchen using Plain & Fancy custom cabinetry with natural walnut and white pain finishes. The extra large island includes the sink and marble countertops. The matching marble backsplash features hidden spice shelves behind a mobile layer of solid marble. The cabinet style and molding details were selected to feel true to a traditional home in Greenwich, CT. In the adjacent living room, the built-in white cabinetry showcases matching walnut backs to tie in with the kitchen. The pantry encompasses space for a bar and small desk area. The light blue laundry room has a magnetized hanger for hang-drying clothes and a folding station. Downstairs, the bar kitchen is designed in blue Ultracraft cabinetry and creates a space for drinks and entertaining by the pool table. This was a full-house project that touched on all aspects of the ways the homeowners live in the space.
Photos by Kyle Norton

Sponsored
Columbus, OH
Dave Fox Design Build Remodelers
Columbus Area's Luxury Design Build Firm | 17x Best of Houzz Winner!

This sitting room + bar is the perfect place to relax and curl up with a good book.
Photography: Garett + Carrie Buell of Studiobuell/ studiobuell.com

Example of a large farmhouse enclosed light wood floor and brown floor family room design in Detroit with beige walls, a standard fireplace, a stone fireplace and a media wall

Transitional/Coastal designed family room space. With custom white linen slipcover sofa in the L-Shape. How gorgeous are these custom Thibaut pattern X-benches along with the navy linen oversize custom tufted ottoman. Lets not forget these custom pillows all to bring in the Coastal vibes our client wished for. Designed by DLT Interiors-Debbie Travin

Example of a transitional dark wood floor family room design in San Francisco with white walls

Interior Design, Interior Architecture, Custom Millwork Design, Furniture Design, Art Curation, & Landscape Architecture by Chango & Co.
Photography by Ball & Albanese

Sponsored
Columbus, OH
Hope Restoration & General Contracting
Columbus Design-Build, Kitchen & Bath Remodeling, Historic Renovations

With an open floor plan, unifying the aesthetic was very important. The blue-upholstered chairs tie in with the nearby kitchen island. The white sofa blends with the walls, and does not break up the space. The use of natural pieces and tones…the woven rug, wooden coffee table, leather chaise, add an organic feel to a modern room. Retractable doors really bring the outside in.
Photo Credit - Jenn Verrier Photography @jennverrier

子供の勉強や読書タイムなど、自由に使える多目的スキップフロア。
Example of a danish medium tone wood floor and brown floor family room design in Other with white walls
Example of a danish medium tone wood floor and brown floor family room design in Other with white walls

Trent Bell
Inspiration for a mid-sized coastal medium tone wood floor family room remodel in Portland Maine with white walls, a standard fireplace and a concealed tv
Inspiration for a mid-sized coastal medium tone wood floor family room remodel in Portland Maine with white walls, a standard fireplace and a concealed tv

Chad Mellon Photographer
Mid-sized beach style open concept light wood floor and beige floor family room photo in Orange County with white walls, a wall-mounted tv and no fireplace
Mid-sized beach style open concept light wood floor and beige floor family room photo in Orange County with white walls, a wall-mounted tv and no fireplace
Family Room Ideas

Sponsored
Columbus, OH
Dave Fox Design Build Remodelers
Columbus Area's Luxury Design Build Firm | 17x Best of Houzz Winner!

Residential Design by Heydt Designs, Interior Design by Benjamin Dhong Interiors, Construction by Kearney & O'Banion, Photography by David Duncan Livingston

Inspiration for a large timeless open concept medium tone wood floor and brown floor family room remodel in DC Metro with green walls, a ribbon fireplace, a stone fireplace and a wall-mounted tv

Example of a mid-sized classic open concept light wood floor family room design in Raleigh with beige walls and no fireplace
3






