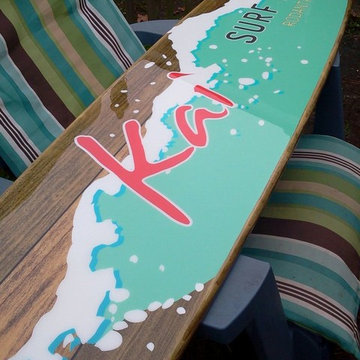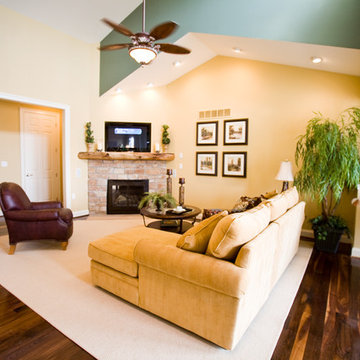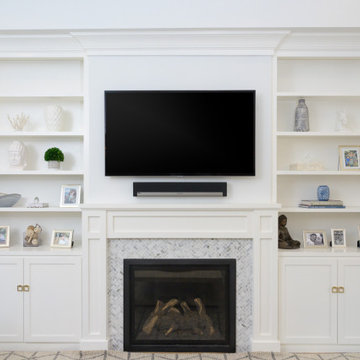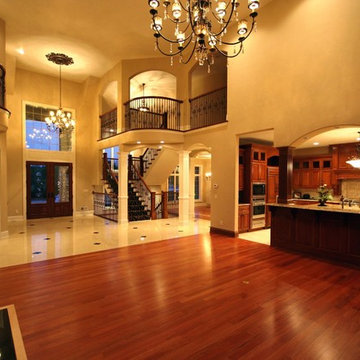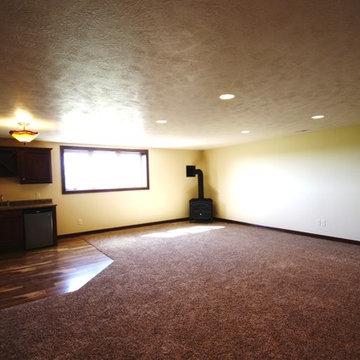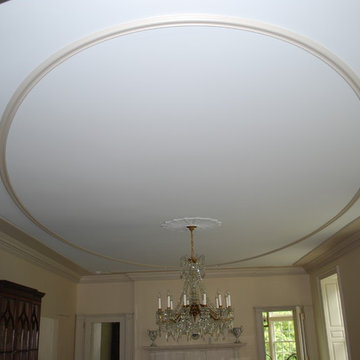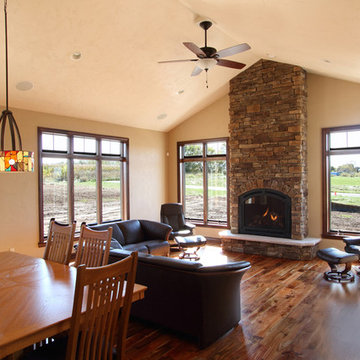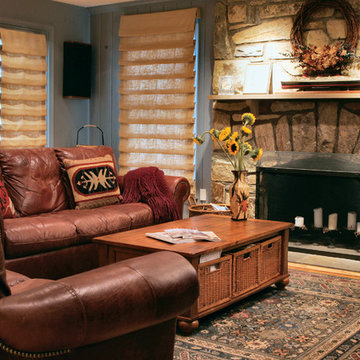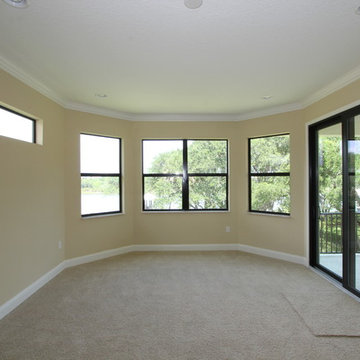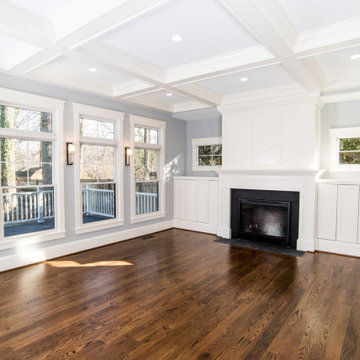Family Room Ideas
Refine by:
Budget
Sort by:Popular Today
67921 - 67940 of 601,105 photos
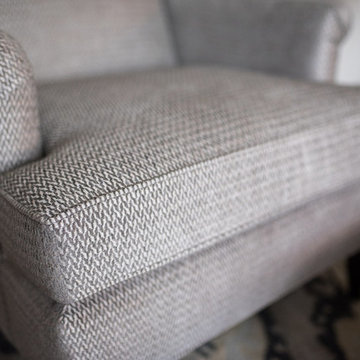
Example of a mid-sized classic open concept medium tone wood floor and brown floor family room design in Chicago with white walls, a standard fireplace, a brick fireplace and a wall-mounted tv
Find the right local pro for your project
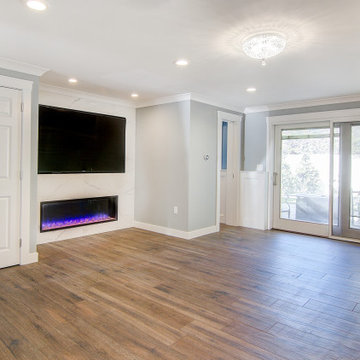
Remodel of a den and powder room complete with an electric fireplace, tile focal wall and reclaimed wood focal wall. The floor is wood look porcelain tile and to save space the powder room was given a pocket door.
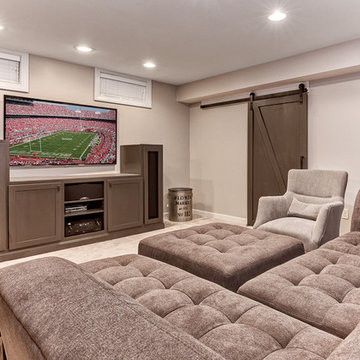
Sponsored
Columbus, OH
Hope Restoration & General Contracting
Columbus Design-Build, Kitchen & Bath Remodeling, Historic Renovations
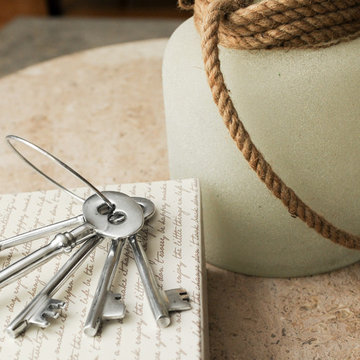
On3 Photography
Family room - transitional medium tone wood floor family room idea in Boston with white walls, a standard fireplace and a wood fireplace surround
Family room - transitional medium tone wood floor family room idea in Boston with white walls, a standard fireplace and a wood fireplace surround
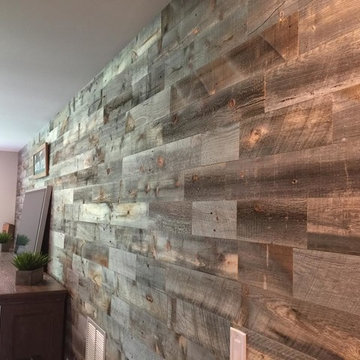
Large transitional open concept carpeted and beige floor family room photo in Charlotte with beige walls, no fireplace and a tv stand
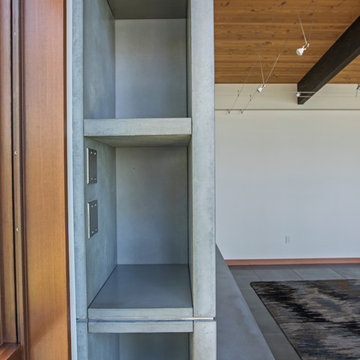
Patrick Hagerty
Family room - contemporary family room idea in Seattle with a wood stove and a concrete fireplace
Family room - contemporary family room idea in Seattle with a wood stove and a concrete fireplace
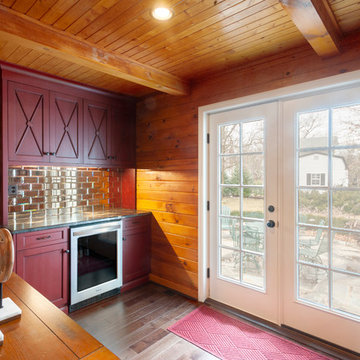
The custom wet bar in red with a chocolate glaze adds a nice contrast the knotty pine and supports the red in the fireplace and kitchen backsplash. The antiqued mirror backsplash reflects light.
The addition of the French allows more natural light into the rooms
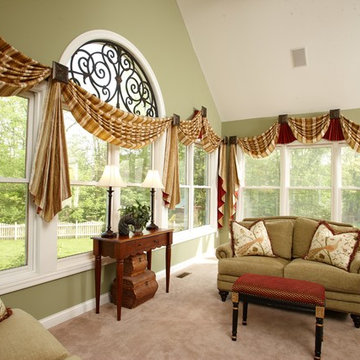
Sponsored
London, OH
Fine Designs & Interiors, Ltd.
Columbus Leading Interior Designer - Best of Houzz 2014-2022
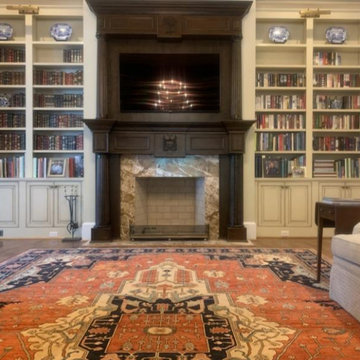
Family room - huge traditional enclosed medium tone wood floor, brown floor and brick wall family room idea in Columbus with beige walls, a standard fireplace, a stone fireplace and a wall-mounted tv
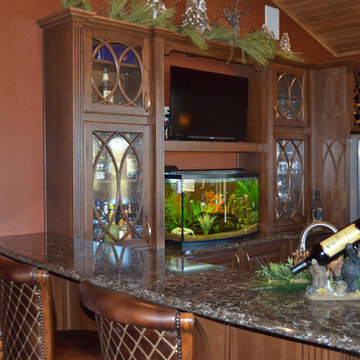
Harvest stain on rustic hickory cabinets along with beautiful Cambria countertops make this a warm and inviting space to entertain.
House of Glass
Example of a large classic dark wood floor family room design in Baltimore with a bar
Example of a large classic dark wood floor family room design in Baltimore with a bar
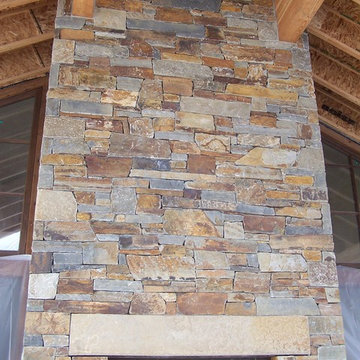
This beautiful fireplace showcases Elkhorn thin veneer from the Quarry Mill. Elkhorn stone’s browns, grays, and tans in combination with its various textures make this natural stone veneer a popular choice in many communities. The random sizes and shapes of Elkhorn make it great for small projects like fireplaces, backsplashes, accent walls, and door and window trim. The natural textures and array of colors add depth to larger, exterior projects like siding, chimneys, and landscaping accents. Elkhorn will bring an natural, earthy feel to your space while complementing both modern and basic décors.
Family Room Ideas
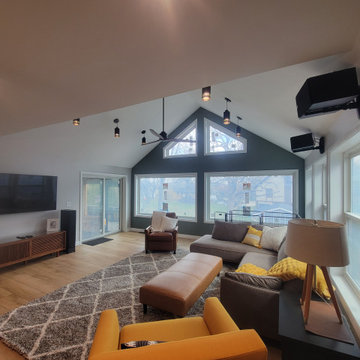
Sponsored
New Albany, OH
NME Builders LLC
Industry Leading Kitchen & Bath Remodelers in Franklin County, OH
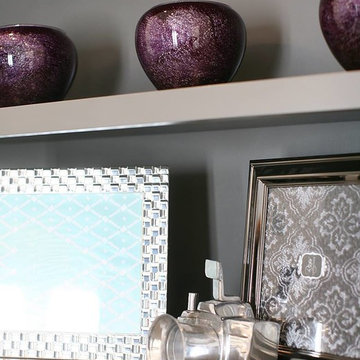
Grey shelves with purple vases, metal camera, and picture frames by Osmond Designs.
Example of a classic family room design in Salt Lake City
Example of a classic family room design in Salt Lake City
3397






