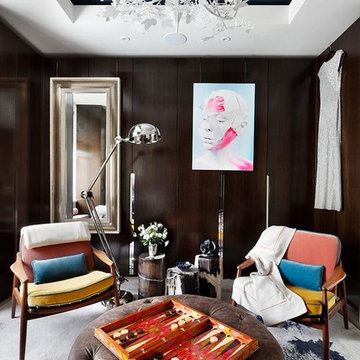Family Room Ideas
Refine by:
Budget
Sort by:Popular Today
841 - 860 of 600,803 photos
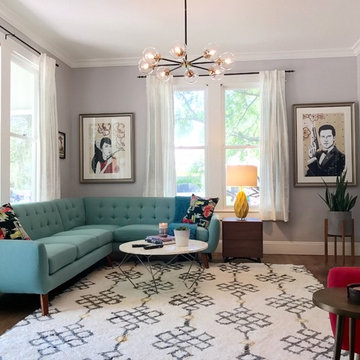
Mid-sized trendy open concept dark wood floor and brown floor family room photo in Tampa with gray walls, no fireplace and a tv stand
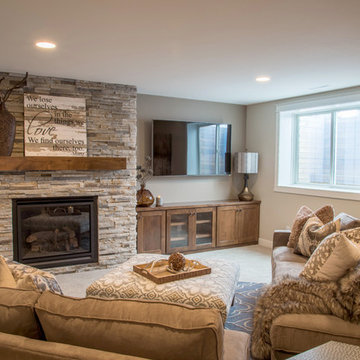
Ryan from North Dakota has built Architectural Designs Exclusive house plan 73348HS in reverse and was kind enough to share his beautiful photos with us!
This design features kitchen and dining areas that can both enjoy the great room fireplace thanks to its open floor plan.
You can also relax on the "other side" of the dual-sided fireplace in the hearth room - enjoying the view out the windows of the beautiful octagonal shaped room!
The lower floor is ideal for entertaining with a spacious game and family room and adjoining bar.
This level also includes a 5th bedroom and a large exercise room.
What a stunning design!
Check it out!
Specs-at-a-glance:
3,477 square feet of living
5 Bedrooms
4.5 Baths
Ready when you are. Where do YOU want to build?
Plan Link: http://bit.ly/73348HS

Living Room:
Our customer wanted to update the family room and the kitchen of this 1970's splanch. By painting the brick wall white and adding custom built-ins we brightened up the space. The decor reflects our client's love for color and a bit of asian style elements. We also made sure that the sitting was not only beautiful, but very comfortable and durable. The sofa and the accent chairs sit very comfortably and we used the performance fabrics to make sure they last through the years. We also wanted to highlight the art collection which the owner curated through the years.
Kithen:
We enlarged the kitchen by removing a partition wall that divided it from the dining room and relocated the entrance. Our goal was to create a warm and inviting kitchen, therefore we selected a mellow, neutral palette. The cabinets are soft Irish Cream as opposed to a bright white. The mosaic backsplash makes a statement, but remains subtle through its beige tones. We selected polished brass for the hardware, as well as brass and warm metals for the light fixtures which emit a warm and cozy glow.
For beauty and practicality, we used quartz for the working surface countertops and for the island we chose a sophisticated leather finish marble with strong movement and gold inflections. Because of our client’s love for Asian influences, we selected upholstery fabric with an image of a dragon, chrysanthemums to mimic Japanese textiles, and red accents scattered throughout.
Functionality, aesthetics, and expressing our clients vision was our main goal.
Photography: Jeanne Calarco, Context Media Development
Find the right local pro for your project
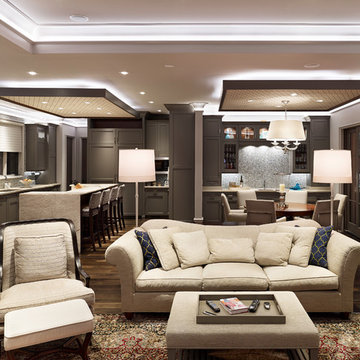
Designed by: www.elitedesigngroup.com
Built By: www.jasamgroup.com
Family room - mid-sized contemporary open concept dark wood floor family room idea in Charlotte with gray walls, a ribbon fireplace, a stone fireplace and a wall-mounted tv
Family room - mid-sized contemporary open concept dark wood floor family room idea in Charlotte with gray walls, a ribbon fireplace, a stone fireplace and a wall-mounted tv

Large cottage open concept medium tone wood floor, brown floor and exposed beam family room photo in Chicago with white walls, a standard fireplace, a stone fireplace and a wall-mounted tv

Photo by: Tripp Smith
Elegant dark wood floor and brown floor family room photo in Charleston with beige walls, a standard fireplace and a wall-mounted tv
Elegant dark wood floor and brown floor family room photo in Charleston with beige walls, a standard fireplace and a wall-mounted tv

Halquest Cobble Creek stone is used on the great room fireplace and a hand-hewn reclaimed mantle. Photo by Mike Kaskel
Inspiration for a large cottage open concept dark wood floor and brown floor family room remodel in Chicago with white walls, a standard fireplace, a stone fireplace and a media wall
Inspiration for a large cottage open concept dark wood floor and brown floor family room remodel in Chicago with white walls, a standard fireplace, a stone fireplace and a media wall

Sponsored
Columbus, OH
Dave Fox Design Build Remodelers
Columbus Area's Luxury Design Build Firm | 17x Best of Houzz Winner!
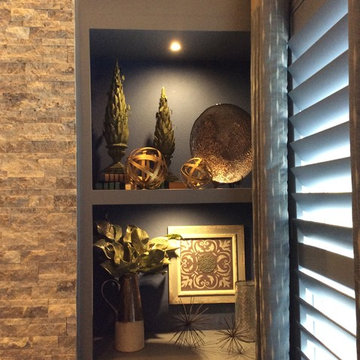
Designer: Terri Becker
Construction: Star Interior Resources
Guadalupe Garza, Twin Shoot Photography
Example of a large transitional open concept carpeted and gray floor game room design in Dallas with gray walls, a hanging fireplace, a stone fireplace and a media wall
Example of a large transitional open concept carpeted and gray floor game room design in Dallas with gray walls, a hanging fireplace, a stone fireplace and a media wall

Large farmhouse open concept medium tone wood floor family room photo in DC Metro with beige walls, a standard fireplace, a stone fireplace and a wall-mounted tv

Brad + Jen Butcher
Family room library - large contemporary open concept medium tone wood floor and brown floor family room library idea in Nashville with gray walls
Family room library - large contemporary open concept medium tone wood floor and brown floor family room library idea in Nashville with gray walls
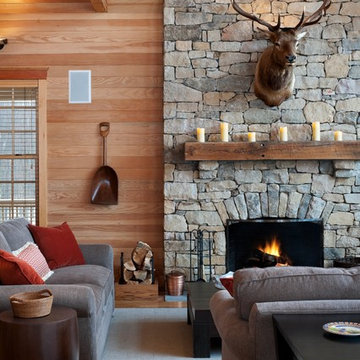
Family room - rustic family room idea in Philadelphia with a standard fireplace, a stone fireplace and no tv
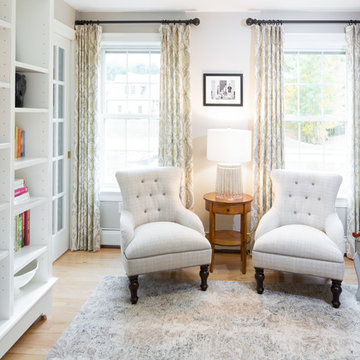
Liz Donnelly - Maine Photo Co.
Inspiration for a mid-sized timeless enclosed light wood floor family room remodel in Portland Maine with a music area, gray walls, no fireplace and no tv
Inspiration for a mid-sized timeless enclosed light wood floor family room remodel in Portland Maine with a music area, gray walls, no fireplace and no tv
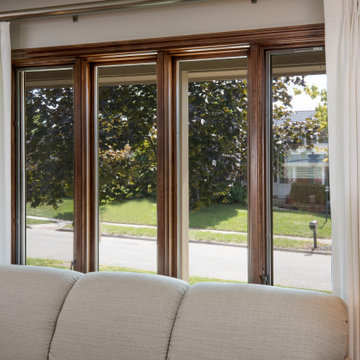
Sponsored
Plain City, OH
Kuhns Contracting, Inc.
Central Ohio's Trusted Home Remodeler Specializing in Kitchens & Baths
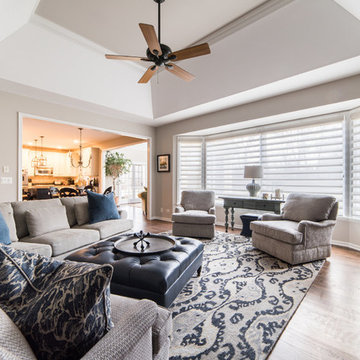
Mid-sized elegant brown floor and dark wood floor family room photo in Chicago with white walls, a standard fireplace, a brick fireplace and a wall-mounted tv
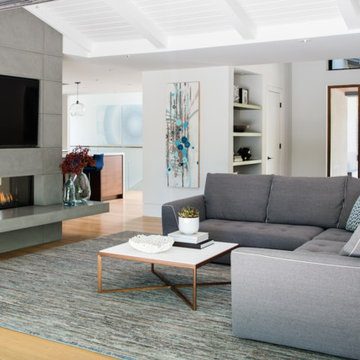
Photography by Thomas Kuoh
Example of a mid-sized trendy enclosed light wood floor and beige floor family room design in San Francisco with white walls, a ribbon fireplace, a tile fireplace and a media wall
Example of a mid-sized trendy enclosed light wood floor and beige floor family room design in San Francisco with white walls, a ribbon fireplace, a tile fireplace and a media wall

Varied shades of warm and cool grays are punctuated with warm yellows and rich blacks for a modern, and family-friendly, timeless look.
Family room - mid-sized transitional open concept dark wood floor and brown floor family room idea in Dallas with gray walls, a standard fireplace, a stone fireplace and a wall-mounted tv
Family room - mid-sized transitional open concept dark wood floor and brown floor family room idea in Dallas with gray walls, a standard fireplace, a stone fireplace and a wall-mounted tv

Family room - large craftsman open concept brown floor and dark wood floor family room idea in Detroit with gray walls, a standard fireplace, a tile fireplace and a wall-mounted tv
Family Room Ideas

Sponsored
Columbus, OH
Dave Fox Design Build Remodelers
Columbus Area's Luxury Design Build Firm | 17x Best of Houzz Winner!
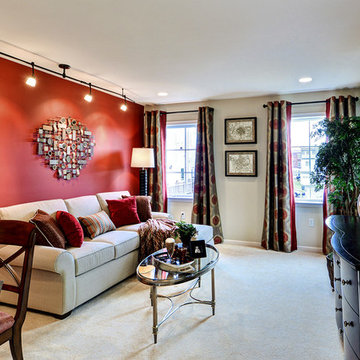
Mike Irby Photography
Game room - small traditional carpeted game room idea in Philadelphia with red walls and a wall-mounted tv
Game room - small traditional carpeted game room idea in Philadelphia with red walls and a wall-mounted tv
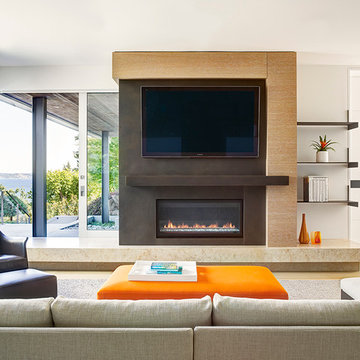
Alex Hayden
Trendy light wood floor family room photo in Seattle with white walls, a metal fireplace, a wall-mounted tv and a ribbon fireplace
Trendy light wood floor family room photo in Seattle with white walls, a metal fireplace, a wall-mounted tv and a ribbon fireplace
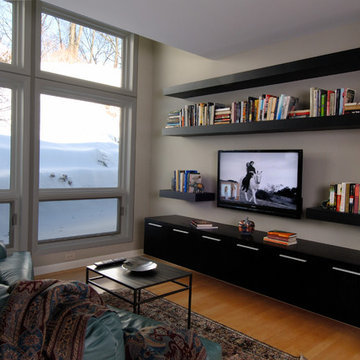
Floating base cabinets were used with a matching wood top to provide storage under the tv for components, games, blankets, etc in this family room. Floating shelves surround the TV to provide additional open storage and display space. The black cabinets and the stainless steel hardware combine for a great timeless contemporary look.
43






