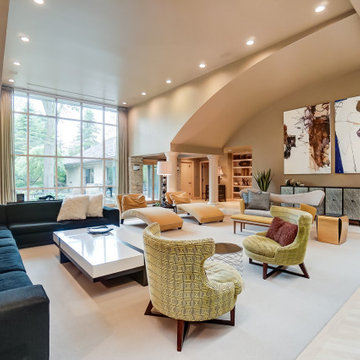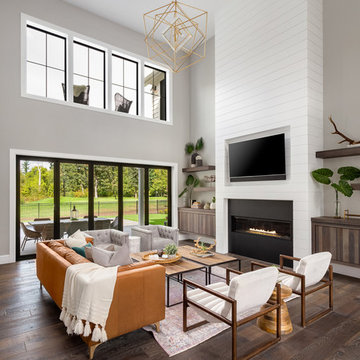Family Room Ideas
Refine by:
Budget
Sort by:Popular Today
1461 - 1480 of 600,809 photos
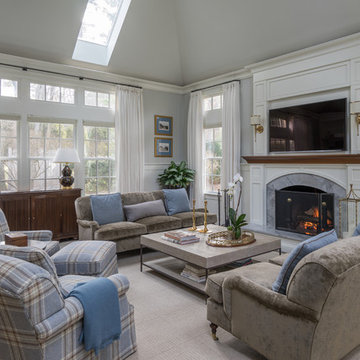
Example of a classic enclosed carpeted family room design in Boston with gray walls, a standard fireplace, a stone fireplace and a wall-mounted tv
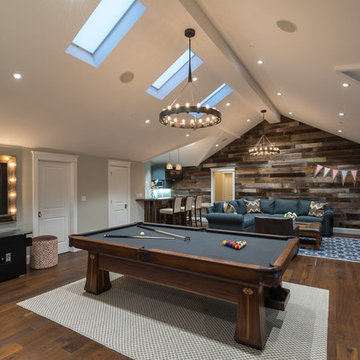
Paul Keitz Photography
Example of a transitional enclosed dark wood floor family room design in San Francisco
Example of a transitional enclosed dark wood floor family room design in San Francisco
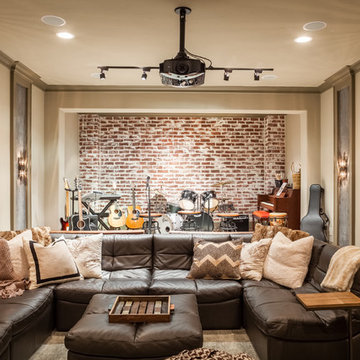
Family room - rustic enclosed family room idea in Houston with a music area and beige walls
Find the right local pro for your project
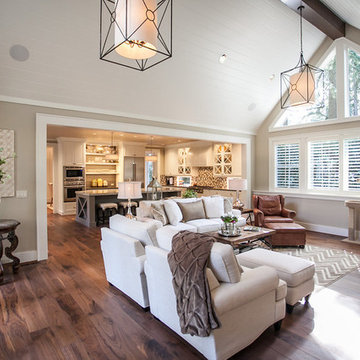
Family room - mid-sized transitional open concept dark wood floor and brown floor family room idea in Portland with gray walls, a standard fireplace, a stone fireplace and a media wall
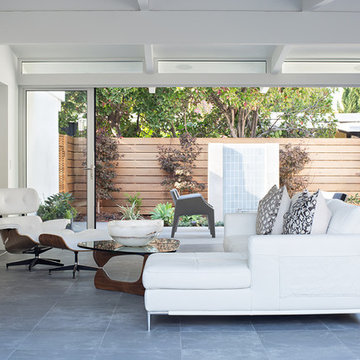
Klopf Architecture, Arterra Landscape Architects, and Flegels Construction updated a classic Eichler open, indoor-outdoor home. Expanding on the original walls of glass and connection to nature that is common in mid-century modern homes. The completely openable walls allow the homeowners to truly open up the living space of the house, transforming it into an open air pavilion, extending the living area outdoors to the private side yards, and taking maximum advantage of indoor-outdoor living opportunities. Taking the concept of borrowed landscape from traditional Japanese architecture, the fountain, concrete bench wall, and natural landscaping bound the indoor-outdoor space. The Truly Open Eichler is a remodeled single-family house in Palo Alto. This 1,712 square foot, 3 bedroom, 2.5 bathroom is located in the heart of the Silicon Valley.
Klopf Architecture Project Team: John Klopf, AIA, Geoff Campen, and Angela Todorova
Landscape Architect: Arterra Landscape Architects
Structural Engineer: Brian Dotson Consulting Engineers
Contractor: Flegels Construction
Photography ©2014 Mariko Reed
Location: Palo Alto, CA
Year completed: 2014
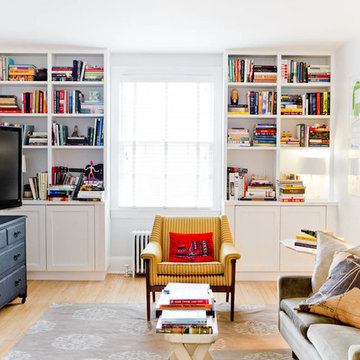
Photo: Rikki Snyder © 2013 Houzz
Family room library - eclectic light wood floor family room library idea in New York with white walls and a tv stand
Family room library - eclectic light wood floor family room library idea in New York with white walls and a tv stand

Builder: John Kraemer & Sons, Inc. - Architect: Charlie & Co. Design, Ltd. - Interior Design: Martha O’Hara Interiors - Photo: Spacecrafting Photography

Sponsored
Plain City, OH
Kuhns Contracting, Inc.
Central Ohio's Trusted Home Remodeler Specializing in Kitchens & Baths
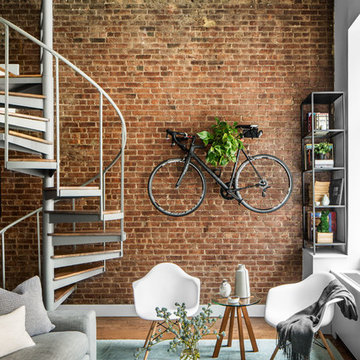
Photos by Sean Litchfield for Homepolish
Inspiration for an industrial family room library remodel in Other with red walls
Inspiration for an industrial family room library remodel in Other with red walls

The Entire Main Level, Stairwell and Upper Level Hall are wrapped in Shiplap, Painted in Benjamin Moore White Dove. The Flooring, Beams, Mantel and Fireplace TV Doors are all reclaimed barnwood. The inset floor in the dining room is brick veneer. The Fireplace is brick on all sides. The lighting is by Visual Comfort. Bar Cabinetry is painted in Benjamin Moore Van Duesen Blue with knobs from Anthropologie. Photo by Spacecrafting
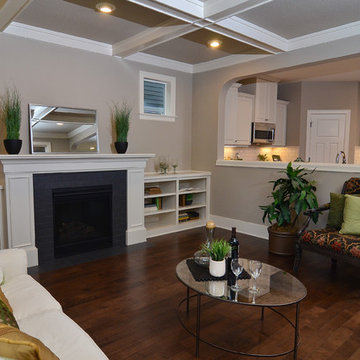
The family room within the Morrison floorplan by Renaissance Homes features an arched pass-through to the kitchen, a fireplace and built-in bookshelves.
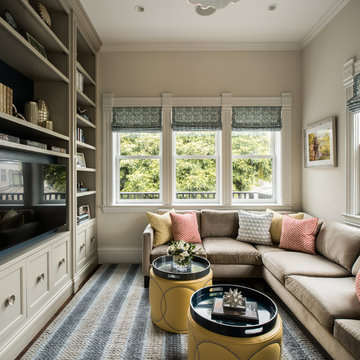
Inspiration for a timeless family room library remodel in San Francisco with beige walls, no fireplace and a media wall

Mid-Century Modern Bathroom
Example of a mid-sized mid-century modern carpeted and gray floor family room design in Minneapolis with white walls, a wood stove, a tile fireplace and a wall-mounted tv
Example of a mid-sized mid-century modern carpeted and gray floor family room design in Minneapolis with white walls, a wood stove, a tile fireplace and a wall-mounted tv
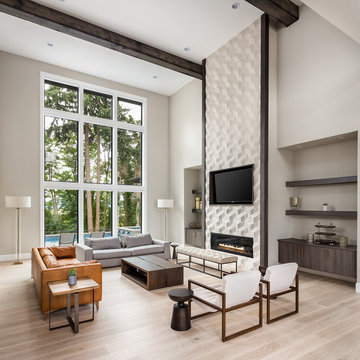
Inspiration for a transitional light wood floor and beige floor family room remodel in Portland with beige walls, a ribbon fireplace, a tile fireplace and a wall-mounted tv
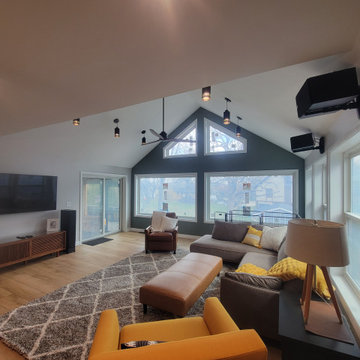
Sponsored
New Albany, OH
NME Builders LLC
Industry Leading Kitchen & Bath Remodelers in Franklin County, OH
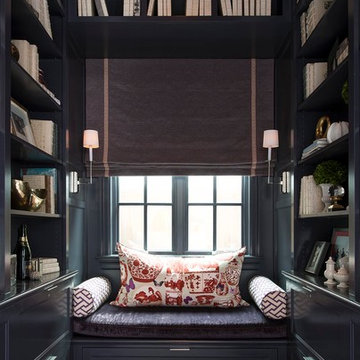
Inspiration for a transitional painted wood floor family room library remodel in Dallas with black walls
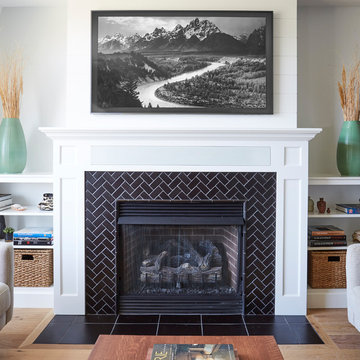
Free ebook, Creating the Ideal Kitchen. DOWNLOAD NOW
Our clients came to us looking to do some updates to their new condo unit primarily in the kitchen and living room. The couple has a lifelong love of Arts and Crafts and Modernism, and are the co-founders of PrairieMod, an online retailer that offers timeless modern lifestyle through American made, handcrafted, and exclusively designed products. So, having such a design savvy client was super exciting for us, especially since the couple had many unique pieces of pottery and furniture to provide inspiration for the design.
The condo is a large, sunny top floor unit, with a large open feel. The existing kitchen was a peninsula which housed the sink, and they wanted to change that out to an island, relocating the new sink there as well. This can sometimes be tricky with all the plumbing for the building potentially running up through one stack. After consulting with our contractor team, it was determined that our plan would likely work and after confirmation at demo, we pushed on.
The new kitchen is a simple L-shaped space, featuring several storage devices for trash, trays dividers and roll out shelving. To keep the budget in check, we used semi-custom cabinetry, but added custom details including a shiplap hood with white oak detail that plays off the oak “X” endcaps at the island, as well as some of the couple’s existing white oak furniture. We also mixed metals with gold hardware and plumbing and matte black lighting that plays well with the unique black herringbone backsplash and metal barstools. New weathered oak flooring throughout the unit provides a nice soft backdrop for all the updates. We wanted to take the cabinets to the ceiling to obtain as much storage as possible, but an angled soffit on two of the walls provided a bit of a challenge. We asked our carpenter to field modify a few of the wall cabinets where necessary and now the space is truly custom.
Part of the project also included a new fireplace design including a custom mantle that houses a built-in sound bar and a Panasonic Frame TV, that doubles as hanging artwork when not in use. The TV is mounted flush to the wall, and there are different finishes for the frame available. The TV can display works of art or family photos while not in use. We repeated the black herringbone tile for the fireplace surround here and installed bookshelves on either side for storage and media components.
Designed by: Susan Klimala, CKD, CBD
Photography by: Michael Alan Kaskel
For more information on kitchen and bath design ideas go to: www.kitchenstudio-ge.com

The client wanted to update her tired, dated family room. They had grown accustomed to having reclining seats so one challenge was to create a new reclining sectional that looked fresh and contemporary. This one has three reclining seats plus convenient USB ports.
The clients also wanted to be able to eat dinner in the room while watching TV but there was no room for a regular dining table so we designed a custom silver leaf bar table to sit behind the sectional with a custom 1 1/2" Thinkglass art glass top.
New dark wood floors were installed and a custom wool and silk area rug was designed that ties all the pieces together.
We designed a new coffered ceiling with lighting in each bay. And built out the fireplace with dimensional tile to the ceiling.
The color scheme was kept intentionally monochromatic to show off the different textures with the only color being touches of blue in the pillows and accessories to pick up the art glass.
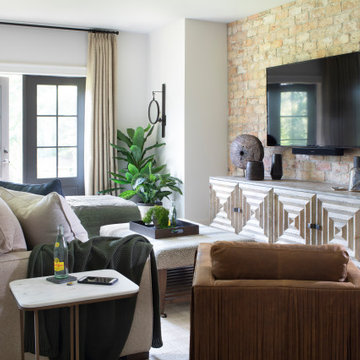
Example of a large farmhouse open concept light wood floor and beige floor family room design in Atlanta with white walls, no fireplace and a wall-mounted tv
Family Room Ideas
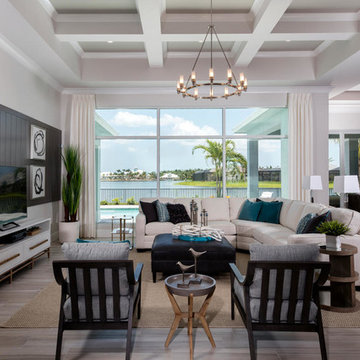
Family room - coastal open concept beige floor family room idea in Miami with white walls, no fireplace and a tv stand
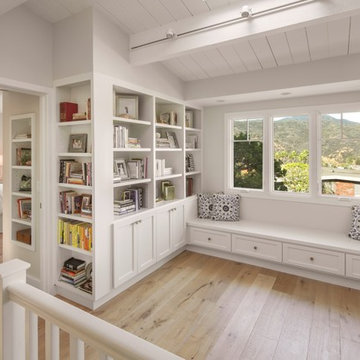
Tamara Leigh Photography
Family room library - mid-sized transitional loft-style light wood floor family room library idea in Los Angeles with no tv
Family room library - mid-sized transitional loft-style light wood floor family room library idea in Los Angeles with no tv
74






