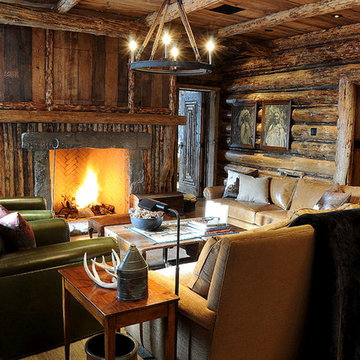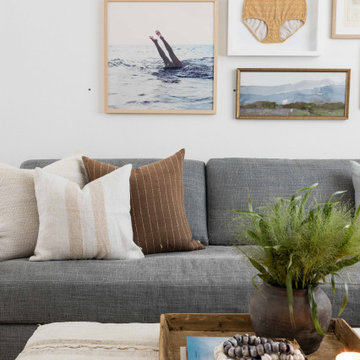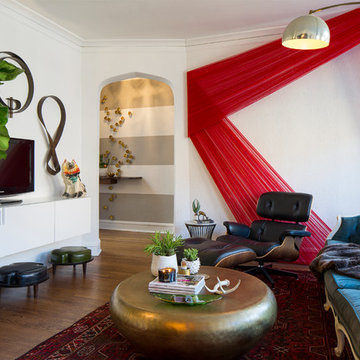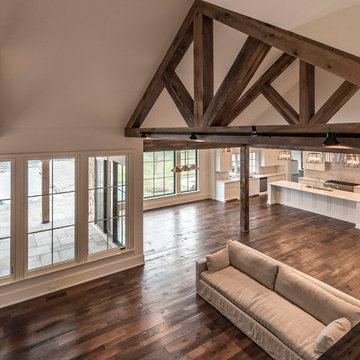Family Room Ideas
Refine by:
Budget
Sort by:Popular Today
1541 - 1560 of 600,818 photos
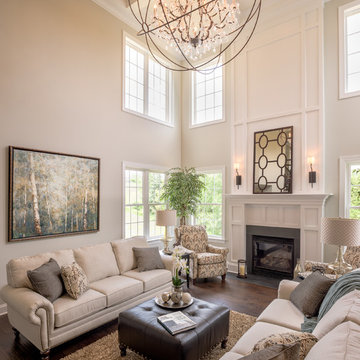
Jason Sandy www.AngleEyePhotography.com
Example of a minimalist family room design in Other
Example of a minimalist family room design in Other
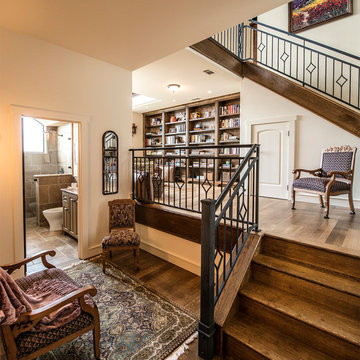
Inspiration for a timeless dark wood floor family room library remodel in Austin with beige walls
Find the right local pro for your project
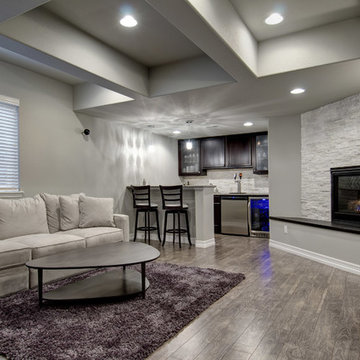
Modern basement with grey color scheme featuring a stone fireplace, wet bar and hardwood flooring. ©Finished Basement Company
Large trendy open concept dark wood floor and brown floor family room photo in Denver with a bar, gray walls, a standard fireplace, a stone fireplace and a wall-mounted tv
Large trendy open concept dark wood floor and brown floor family room photo in Denver with a bar, gray walls, a standard fireplace, a stone fireplace and a wall-mounted tv
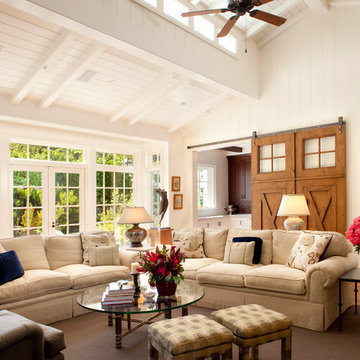
A new porch highlights the front door, once difficult to find, on this variation of a traditional Cape Cod home. Ample windows on axis with the living room entry focus a visitor’s attention on a sun filled garden terrace and water feature. From above, light streams through a ridge clerestory, inspired by the client’s love of the Stanford University Barn’s similar roof detail. The newly raised ceiling creates a lofty, inviting space. Below the living room, a new basement home theater is finished with fine wood paneling and accented with art from their collection.

Photographer: David Ward
Family room library - large traditional enclosed medium tone wood floor and brown floor family room library idea in Boston with brown walls, a standard fireplace, a wood fireplace surround and no tv
Family room library - large traditional enclosed medium tone wood floor and brown floor family room library idea in Boston with brown walls, a standard fireplace, a wood fireplace surround and no tv

Sponsored
Westerville, OH
Fresh Pointe Studio
Industry Leading Interior Designers & Decorators | Delaware County, OH

The den/lounge provides a perfect place for the evening wind-down. Anchored by a black sectional sofa, the room features a mix of modern elements like the Verner Panton throw and the Eames coffee table, and global elements like the romantic wall-covering of gondolas floating in a sea of lanterns.
Tony Soluri Photography
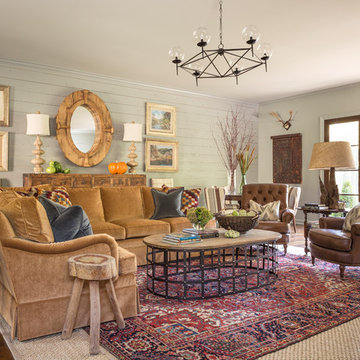
Inspiration for a country open concept dark wood floor family room remodel in Little Rock
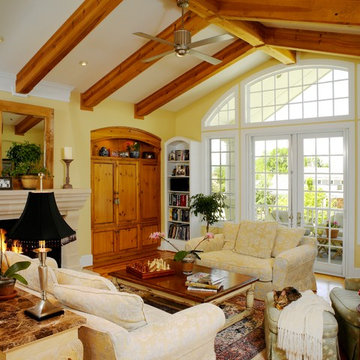
Photography by Ron Ruscio
Example of a classic medium tone wood floor family room design in Denver with yellow walls, a standard fireplace and a stone fireplace
Example of a classic medium tone wood floor family room design in Denver with yellow walls, a standard fireplace and a stone fireplace
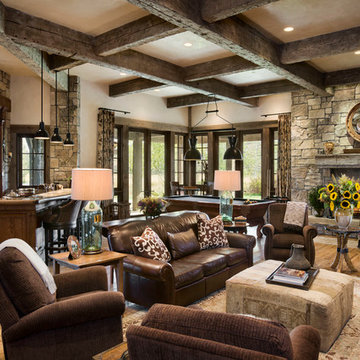
Roger Wade Studio
Family room - rustic open concept medium tone wood floor family room idea in Other with beige walls, a standard fireplace and a stone fireplace
Family room - rustic open concept medium tone wood floor family room idea in Other with beige walls, a standard fireplace and a stone fireplace
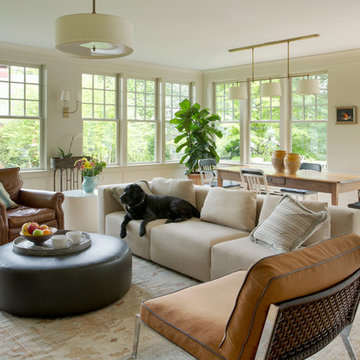
Mathew and his team at Cummings Architects have a knack for being able to see the perfect vision for a property. They specialize in identifying a building’s missing elements and crafting designs that simultaneously encompass the large scale, master plan and the myriad details that make a home special. For this Winchester home, the vision included a variety of complementary projects that all came together into a single architectural composition.
Starting with the exterior, the single-lane driveway was extended and a new carriage garage that was designed to blend with the overall context of the existing home. In addition to covered parking, this building also provides valuable new storage areas accessible via large, double doors that lead into a connected work area.
For the interior of the house, new moldings on bay windows, window seats, and two paneled fireplaces with mantles dress up previously nondescript rooms. The family room was extended to the rear of the house and opened up with the addition of generously sized, wall-to-wall windows that served to brighten the space and blur the boundary between interior and exterior.
The family room, with its intimate sitting area, cozy fireplace, and charming breakfast table (the best spot to enjoy a sunlit start to the day) has become one of the family’s favorite rooms, offering comfort and light throughout the day. In the kitchen, the layout was simplified and changes were made to allow more light into the rear of the home via a connected deck with elongated steps that lead to the yard and a blue-stone patio that’s perfect for entertaining smaller, more intimate groups.
From driveway to family room and back out into the yard, each detail in this beautiful design complements all the other concepts and details so that the entire plan comes together into a unified vision for a spectacular home.
Photos By: Eric Roth
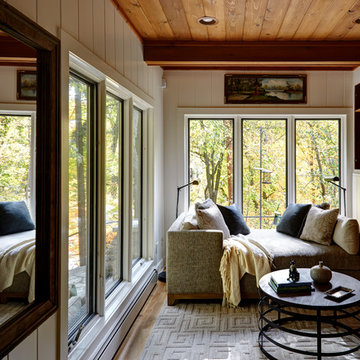
Mike Kaskel
Family room - small farmhouse medium tone wood floor family room idea in Milwaukee with a wall-mounted tv
Family room - small farmhouse medium tone wood floor family room idea in Milwaukee with a wall-mounted tv
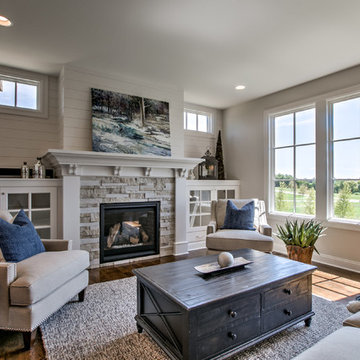
Large transitional open concept medium tone wood floor and brown floor family room photo in Omaha with a standard fireplace, a stone fireplace, gray walls and no tv
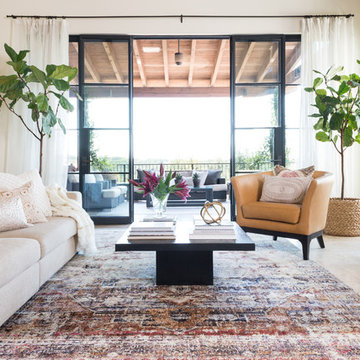
Example of a mid-sized danish open concept porcelain tile and beige floor family room design in Dallas with white walls, a standard fireplace, a concrete fireplace and no tv
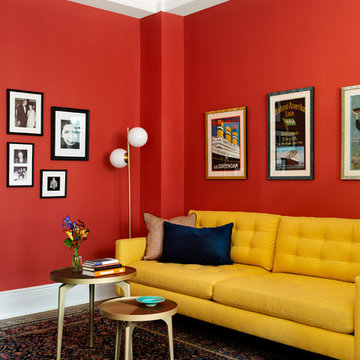
Off of the dining room is a lounging area. A perfect spot for a little TV, or reading, or homework.
Photos: Brittany Ambridge
Example of a mid-century modern family room design in New York with red walls
Example of a mid-century modern family room design in New York with red walls
Family Room Ideas

Sponsored
Columbus, OH
Dave Fox Design Build Remodelers
Columbus Area's Luxury Design Build Firm | 17x Best of Houzz Winner!
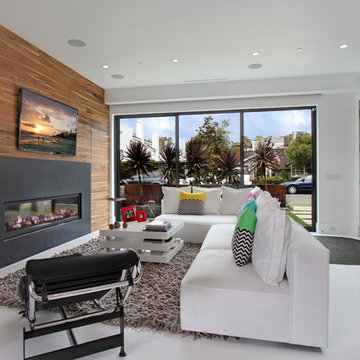
Jeri Koegel
Trendy white floor family room photo in Orange County with white walls, a ribbon fireplace and a wall-mounted tv
Trendy white floor family room photo in Orange County with white walls, a ribbon fireplace and a wall-mounted tv

This small space packs a punch. With the dark wood floors and the bright white walls the bright colors have a great foundation to pop off of. Outside of the box thinking with two drapery colors and a crystal chandelier. The Green West Elm sofa sits in front of open bookshelves. The wall book shelf is attached and great for small space storage. Using the vertical space and saving valuable floor space.
incorporating vintage tables and a bright colorful chair adds a ton of character to this small condo.
Designed by Danielle Perkins of Danielle Interior Design & Decor.
Living room photographed by Taylor Abeel Photography.
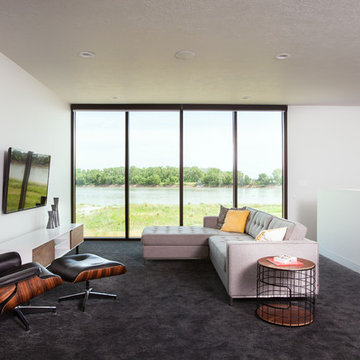
Photography by Meyer
Family room - modern enclosed carpeted family room idea in Other with white walls and a wall-mounted tv
Family room - modern enclosed carpeted family room idea in Other with white walls and a wall-mounted tv
78






