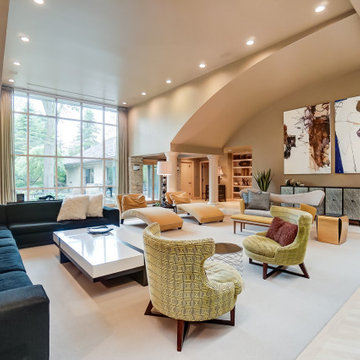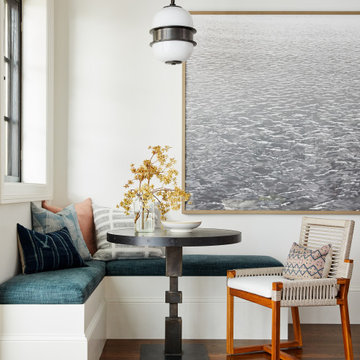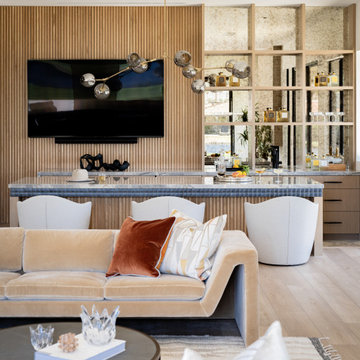Family Room Ideas
Refine by:
Budget
Sort by:Popular Today
1641 - 1660 of 600,823 photos
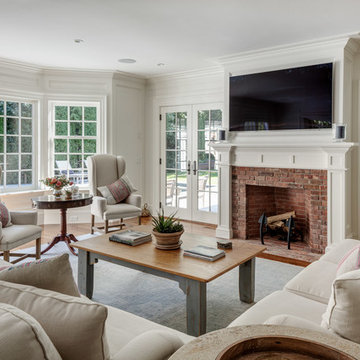
Greg Premru
Inspiration for a mid-sized timeless medium tone wood floor family room remodel in Boston with white walls, a standard fireplace, a brick fireplace and a wall-mounted tv
Inspiration for a mid-sized timeless medium tone wood floor family room remodel in Boston with white walls, a standard fireplace, a brick fireplace and a wall-mounted tv
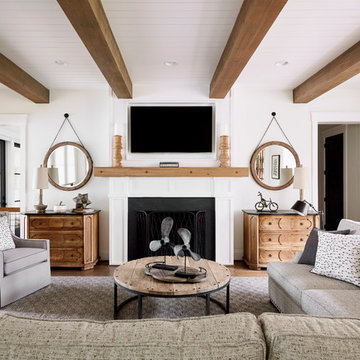
Sean Costello
Inspiration for a coastal family room remodel in Raleigh with white walls, a standard fireplace and a wall-mounted tv
Inspiration for a coastal family room remodel in Raleigh with white walls, a standard fireplace and a wall-mounted tv

Bright, comfortable, and contemporary family room with farmhouse-style details like painted white brick and horizontal wood paneling. Pops of color give the space personality.
Find the right local pro for your project

Our custom TV entertainment center sets the stage for this coast chic design. The root coffee table is just a perfect addition!
Large beach style open concept light wood floor, brown floor and shiplap ceiling family room photo in Miami with gray walls and a media wall
Large beach style open concept light wood floor, brown floor and shiplap ceiling family room photo in Miami with gray walls and a media wall
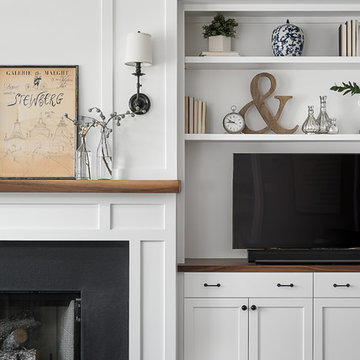
The picture perfect home
Inspiration for a large transitional open concept medium tone wood floor and brown floor family room remodel in Chicago with white walls, a standard fireplace, a wood fireplace surround and a media wall
Inspiration for a large transitional open concept medium tone wood floor and brown floor family room remodel in Chicago with white walls, a standard fireplace, a wood fireplace surround and a media wall

This was an old Spanish house in a close to teardown state. Part of the house was rebuilt, 1000 square feet added and the whole house remodeled.
Example of a mid-sized tuscan open concept medium tone wood floor, brown floor and vaulted ceiling family room design in Los Angeles with white walls, a standard fireplace, a plaster fireplace and a wall-mounted tv
Example of a mid-sized tuscan open concept medium tone wood floor, brown floor and vaulted ceiling family room design in Los Angeles with white walls, a standard fireplace, a plaster fireplace and a wall-mounted tv
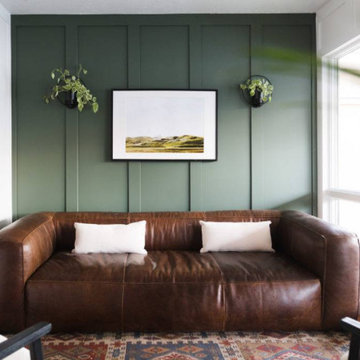
Example of a small trendy enclosed family room design in Detroit with green walls, no fireplace and no tv

Hinsdale, IL Residence by Charles Vincent George Architects
Photographs by Emilia Czader
Example of an open concept transitional style great room with 2-story fireplace exposed beam ceiling medium tone wood floor media wall white trim, and vaulted ceiling.
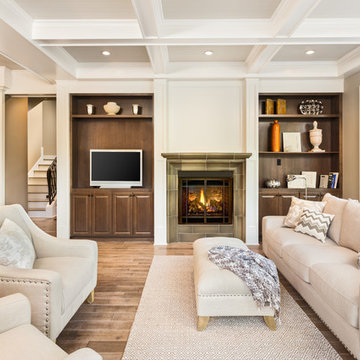
Family room - large traditional open concept brown floor and medium tone wood floor family room idea in Chicago with white walls, a standard fireplace, a tile fireplace and a tv stand
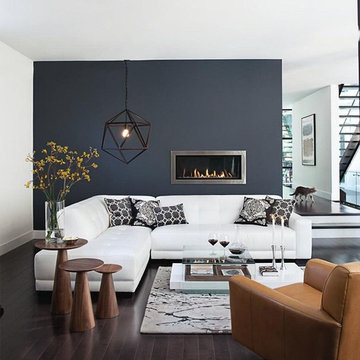
Example of a large eclectic open concept dark wood floor and brown floor family room design in Los Angeles with white walls, a ribbon fireplace and a metal fireplace
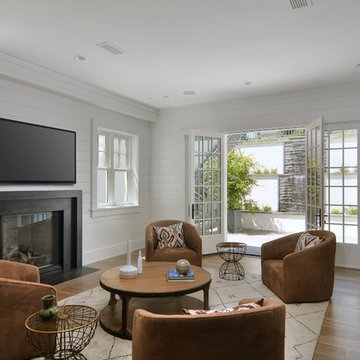
Basement Family room opens to a dramatic outdoor fountain and generous light wells wrapping two sides of the room.
Example of a farmhouse family room design in San Francisco
Example of a farmhouse family room design in San Francisco
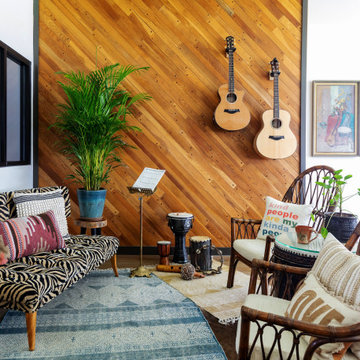
Inspiration for a 1960s brown floor and wood wall family room remodel in Houston with white walls
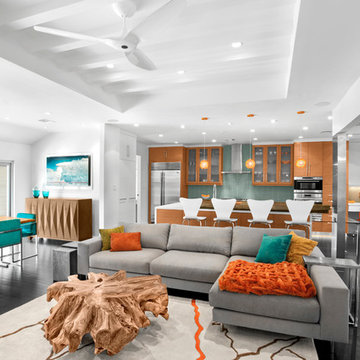
Photography by Juliana Franco
Inspiration for a mid-sized mid-century modern open concept dark wood floor and brown floor family room remodel in Houston with white walls, no fireplace and a wall-mounted tv
Inspiration for a mid-sized mid-century modern open concept dark wood floor and brown floor family room remodel in Houston with white walls, no fireplace and a wall-mounted tv

Sponsored
Columbus, OH
Dave Fox Design Build Remodelers
Columbus Area's Luxury Design Build Firm | 17x Best of Houzz Winner!
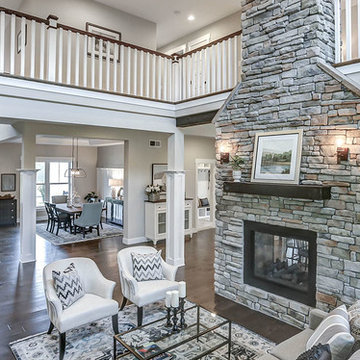
This grand 2-story home with first-floor owner’s suite includes a 3-car garage with spacious mudroom entry complete with built-in lockers. A stamped concrete walkway leads to the inviting front porch. Double doors open to the foyer with beautiful hardwood flooring that flows throughout the main living areas on the 1st floor. Sophisticated details throughout the home include lofty 10’ ceilings on the first floor and farmhouse door and window trim and baseboard. To the front of the home is the formal dining room featuring craftsman style wainscoting with chair rail and elegant tray ceiling. Decorative wooden beams adorn the ceiling in the kitchen, sitting area, and the breakfast area. The well-appointed kitchen features stainless steel appliances, attractive cabinetry with decorative crown molding, Hanstone countertops with tile backsplash, and an island with Cambria countertop. The breakfast area provides access to the spacious covered patio. A see-thru, stone surround fireplace connects the breakfast area and the airy living room. The owner’s suite, tucked to the back of the home, features a tray ceiling, stylish shiplap accent wall, and an expansive closet with custom shelving. The owner’s bathroom with cathedral ceiling includes a freestanding tub and custom tile shower. Additional rooms include a study with cathedral ceiling and rustic barn wood accent wall and a convenient bonus room for additional flexible living space. The 2nd floor boasts 3 additional bedrooms, 2 full bathrooms, and a loft that overlooks the living room.
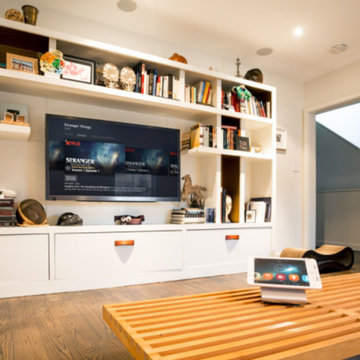
Mid-sized minimalist enclosed dark wood floor game room photo in Orange County with white walls, no fireplace and a media wall
Family Room Ideas
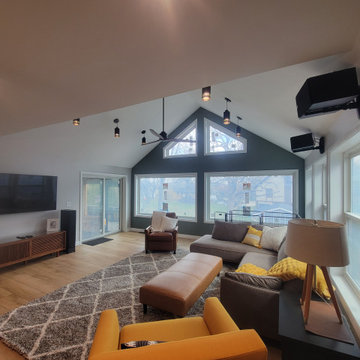
Sponsored
New Albany, OH
NME Builders LLC
Industry Leading Kitchen & Bath Remodelers in Franklin County, OH
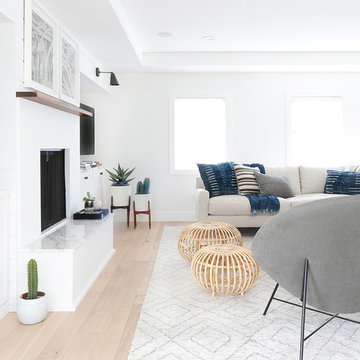
Tessa Neustadt http://tessaneustadt.com
Inspiration for a scandinavian family room remodel in Los Angeles
Inspiration for a scandinavian family room remodel in Los Angeles
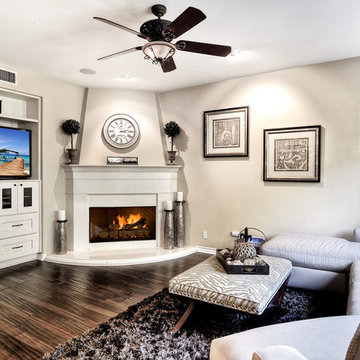
Large trendy medium tone wood floor and brown floor family room photo in Los Angeles with beige walls, a corner fireplace, a plaster fireplace and a wall-mounted tv
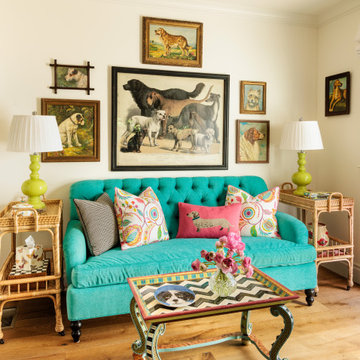
Example of a small eclectic open concept family room design in Los Angeles with a media wall
83






