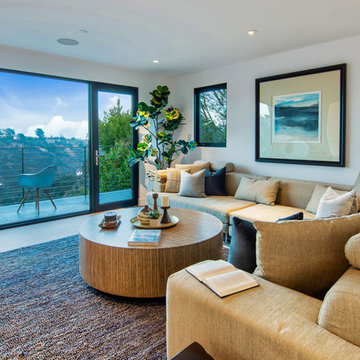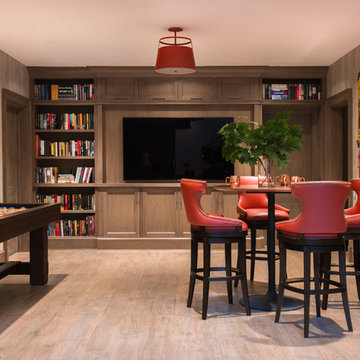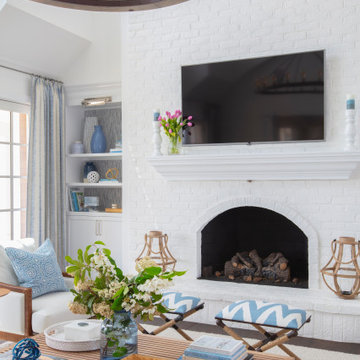Family Room Ideas
Refine by:
Budget
Sort by:Popular Today
1601 - 1620 of 600,826 photos

Photography: Gil Jacobs
Family room library - mid-sized contemporary enclosed light wood floor and beige floor family room library idea in Boston with blue walls
Family room library - mid-sized contemporary enclosed light wood floor and beige floor family room library idea in Boston with blue walls
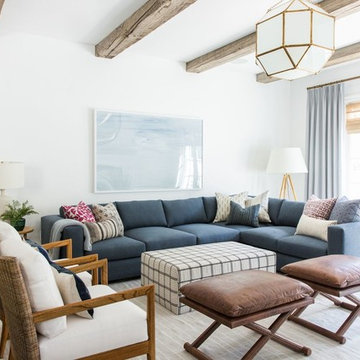
Shop the Look, See the Photo Tour here: https://www.studio-mcgee.com/studioblog/2018/4/3/calabasas-remodel-living-room-reveal?rq=Calabasas%20Remodel
Watch the Webisode: https://www.studio-mcgee.com/studioblog/2018/4/3/calabasas-remodel-living-room-2-webisode?rq=Calabasas%20Remodel
Find the right local pro for your project

This basement needed a serious transition, with light pouring in from all angles, it didn't make any sense to do anything but finish it off. Plus, we had a family of teenage girls that needed a place to hangout, and that is exactly what they got. We had a blast transforming this basement into a sleepover destination, sewing work space, and lounge area for our teen clients.
Photo Credit: Tamara Flanagan Photography
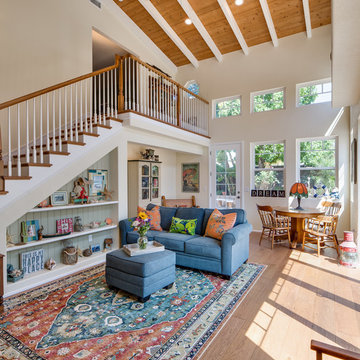
Milan Kovacevic
Large elegant open concept medium tone wood floor family room photo in San Diego with beige walls
Large elegant open concept medium tone wood floor family room photo in San Diego with beige walls
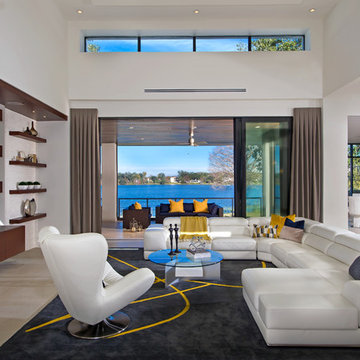
Photo: Eric Cucciaioni
Example of a large trendy open concept porcelain tile and brown floor family room design in Orlando with a wall-mounted tv, white walls and no fireplace
Example of a large trendy open concept porcelain tile and brown floor family room design in Orlando with a wall-mounted tv, white walls and no fireplace
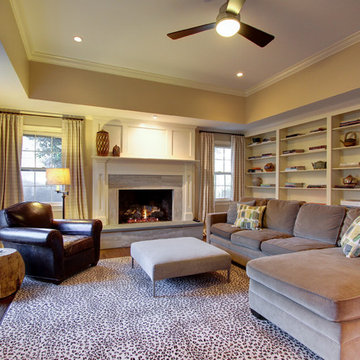
This room was given new life with the addition of built ins, new flooring, new fireplace and tray ceilings!
Elegant dark wood floor family room photo in Charlotte with beige walls, a standard fireplace, a stone fireplace and no tv
Elegant dark wood floor family room photo in Charlotte with beige walls, a standard fireplace, a stone fireplace and no tv

Sponsored
Hilliard, OH
Schedule a Free Consultation
Nova Design Build
Custom Premiere Design-Build Contractor | Hilliard, OH

Roehner Ryan
Example of a large cottage loft-style light wood floor and beige floor game room design in Phoenix with white walls, a standard fireplace, a brick fireplace and a wall-mounted tv
Example of a large cottage loft-style light wood floor and beige floor game room design in Phoenix with white walls, a standard fireplace, a brick fireplace and a wall-mounted tv
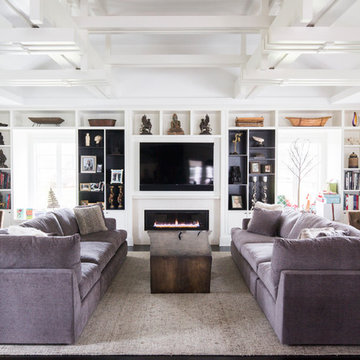
The new Family Rom with "woven stick style" ceiling.
Family room library - transitional dark wood floor family room library idea in New York with white walls, a ribbon fireplace and a media wall
Family room library - transitional dark wood floor family room library idea in New York with white walls, a ribbon fireplace and a media wall
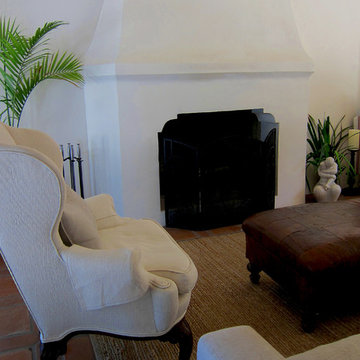
Design Consultant Jeff Doubét is the author of Creating Spanish Style Homes: Before & After – Techniques – Designs – Insights. The 240 page “Design Consultation in a Book” is now available. Please visit SantaBarbaraHomeDesigner.com for more info.
Jeff Doubét specializes in Santa Barbara style home and landscape designs. To learn more info about the variety of custom design services I offer, please visit SantaBarbaraHomeDesigner.com
Jeff Doubét is the Founder of Santa Barbara Home Design - a design studio based in Santa Barbara, California USA.
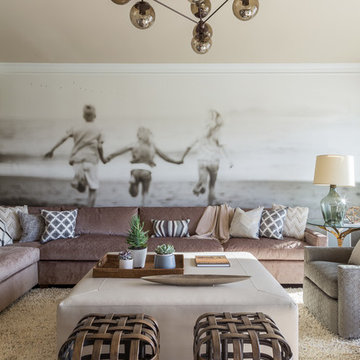
This media room is personalized with a wall that features a past Christmas card photo of the homeowners' children, made possible by custom wallpaper. Its sepia tone palette is complemented with suede wallpaper on the adjoining walls. A sectional was chosen to provide ample seating, allowing the entirety of the client’s family to relax and hang out together in one place. A mirror was positioned over the sectional to allow for bay views from any seat.
Photo credit: David Duncan Livingston
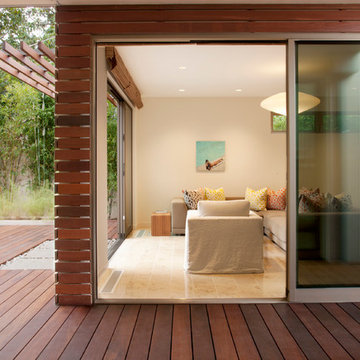
Photo: Narayanan Narayanan, Andrew Petrich
Family room - contemporary open concept family room idea in Santa Barbara with beige walls
Family room - contemporary open concept family room idea in Santa Barbara with beige walls

Sponsored
Westerville, OH
Fresh Pointe Studio
Industry Leading Interior Designers & Decorators | Delaware County, OH
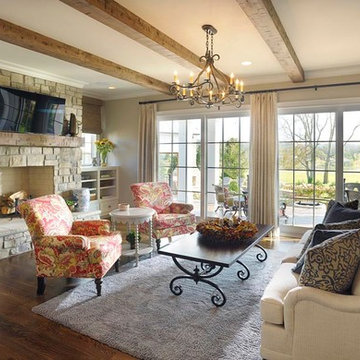
American Farmhouse - Scott Wilson Architect, LLC, GC - Shane McFarland Construction, Photographer - Reed Brown
Inspiration for a large farmhouse open concept medium tone wood floor family room remodel in Nashville with beige walls, a standard fireplace, a stone fireplace and a wall-mounted tv
Inspiration for a large farmhouse open concept medium tone wood floor family room remodel in Nashville with beige walls, a standard fireplace, a stone fireplace and a wall-mounted tv
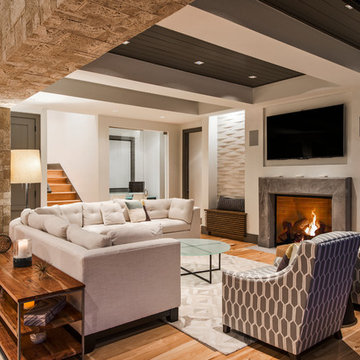
Cozy family room that features beautiful ceiling and wall design.
Example of a large minimalist open concept light wood floor family room design in Miami with white walls, a standard fireplace, a stone fireplace and a wall-mounted tv
Example of a large minimalist open concept light wood floor family room design in Miami with white walls, a standard fireplace, a stone fireplace and a wall-mounted tv
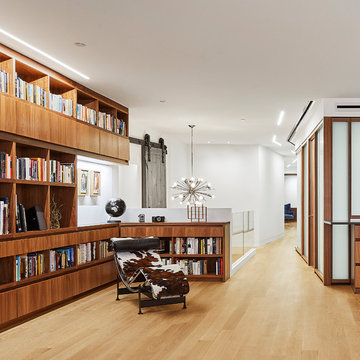
This 4,500-square-foot Soho Loft, a conjoined space on two floors of a converted Manhattan warehouse, was renovated and fitted with our custom cabinetry—making it a special project for us. We designed warm and sleek wood cabinetry and casework—lining the perimeter and opening up the rooms, allowing light and movement to flow freely deep into the space. The use of a translucent wall system and carefully designed lighting were key, highlighting the casework and accentuating its clean lines.
doublespace photography
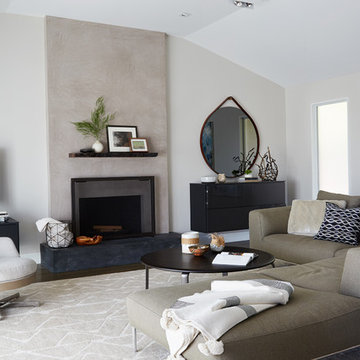
Inspiration for a large contemporary enclosed dark wood floor and brown floor family room remodel in San Francisco with gray walls, a standard fireplace and a wall-mounted tv
Family Room Ideas

Sponsored
Sunbury, OH
J.Holderby - Renovations
Franklin County's Leading General Contractors - 2X Best of Houzz!
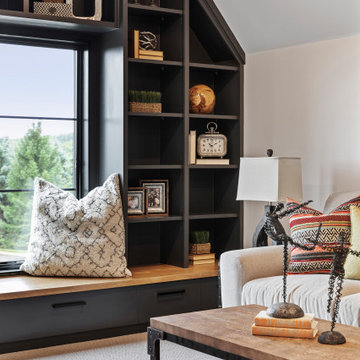
The moment you step into this 7,500-sq.-ft. contemporary Tudor home, you will be drawn into the spacious great room with 10’ ceilings, extensive windows and doors, and a fabulous scenic view from the terrace or screen porch. The gourmet kitchen features a Caesarstone-wrapped island, built-in seating area & viewing windows to the basketball court below. The upper level includes 3 bedrooms, 3 baths, a bonus room and master suite oasis. The lower level is all about fun with a state-of-the-art RAYVA theater room, basketball court, exercise room & bar/entertaining space. This home also features a Ketra Lighting system.
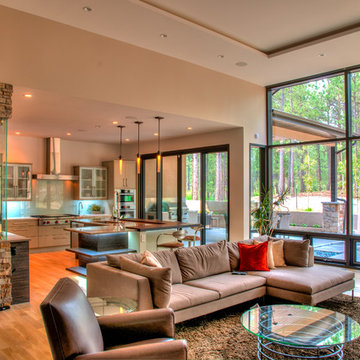
Example of a large trendy open concept light wood floor and beige floor family room design in Denver with gray walls
81






