Family Room with Multicolored Walls Ideas
Refine by:
Budget
Sort by:Popular Today
61 - 80 of 2,728 photos
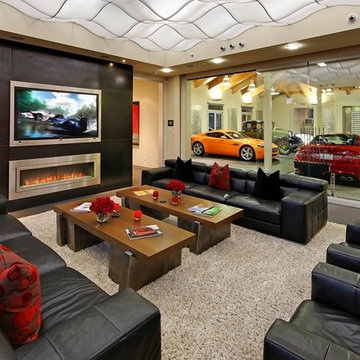
This entire home is the perfect man (or woman) cave; the Garage is the perfect place to watch the Superbowl complete with an open floor plan so you don't miss a moment of the big game.
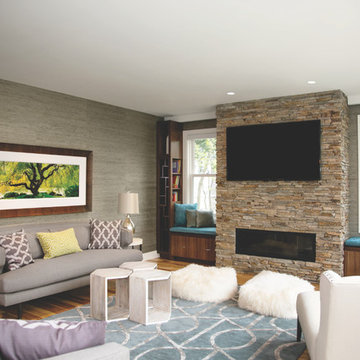
Example of a large trendy open concept light wood floor family room design in Chicago with multicolored walls, a ribbon fireplace, a stone fireplace and a wall-mounted tv
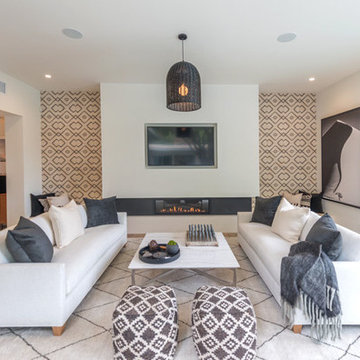
1960s open concept light wood floor and beige floor family room photo in Los Angeles with multicolored walls, a ribbon fireplace and a wall-mounted tv
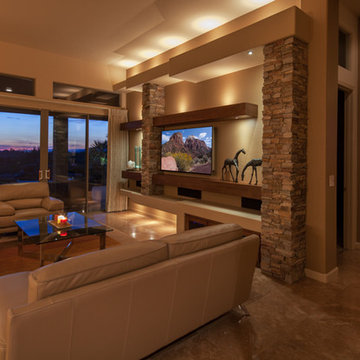
Wall unit design and lighting: Aleksis Design, Photography by Dennis Eckel, eckeladvertising.com
Inspiration for a mid-sized contemporary open concept travertine floor family room remodel in Phoenix with multicolored walls and a media wall
Inspiration for a mid-sized contemporary open concept travertine floor family room remodel in Phoenix with multicolored walls and a media wall
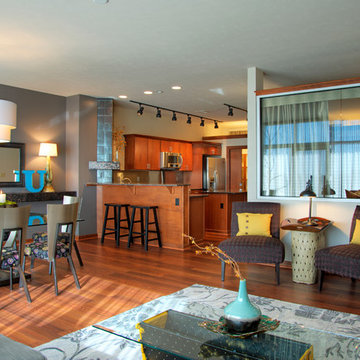
Fred Lassmann
Mid-sized eclectic open concept dark wood floor and brown floor family room photo in Wichita with multicolored walls and no fireplace
Mid-sized eclectic open concept dark wood floor and brown floor family room photo in Wichita with multicolored walls and no fireplace
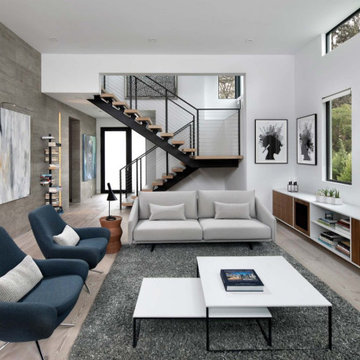
Example of a mid-sized trendy light wood floor family room design in San Francisco with multicolored walls and a wall-mounted tv
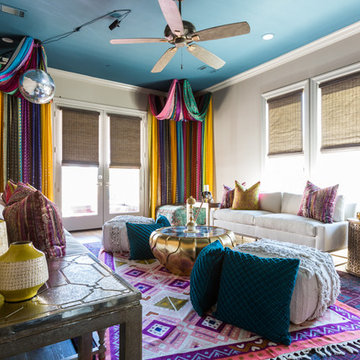
Photos by Julie Soefer
Family room library - mediterranean open concept ceramic tile family room library idea in Houston with multicolored walls
Family room library - mediterranean open concept ceramic tile family room library idea in Houston with multicolored walls
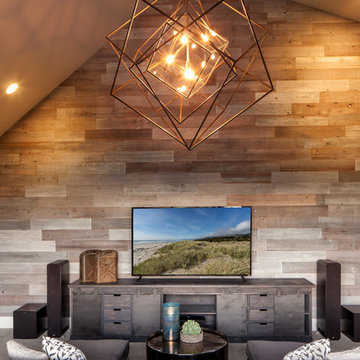
Combination game, media and bar room. Quartz counter tops and marble back splash. Custom modified Shaker cabinetry with subtle bevel edge. Industrial custom wood and metal bar shelves with under and over lighting.
Beautiful custom drapery, custom furnishings, and custom designed and hand built TV console with mini barn doors.
For more photos of this project visit our website: https://wendyobrienid.com.
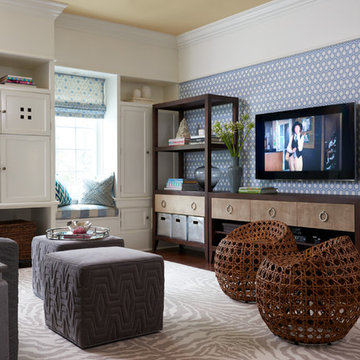
John Gruen
Family room - large transitional enclosed medium tone wood floor family room idea in New York with multicolored walls and a wall-mounted tv
Family room - large transitional enclosed medium tone wood floor family room idea in New York with multicolored walls and a wall-mounted tv
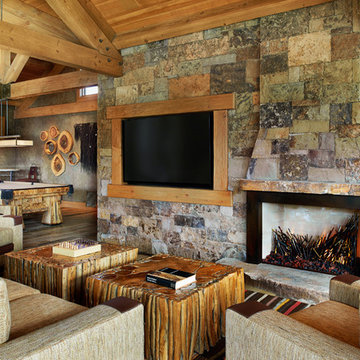
This is a quintessential Colorado home. Massive raw steel beams are juxtaposed with refined fumed larch cabinetry, heavy lashed timber is foiled by the lightness of window walls. Monolithic stone walls lay perpendicular to a curved ridge, organizing the home as they converge in the protected entry courtyard. From here, the walls radiate outwards, both dividing and capturing spacious interior volumes and distinct views to the forest, the meadow, and Rocky Mountain peaks. An exploration in craftmanship and artisanal masonry & timber work, the honesty of organic materials grounds and warms expansive interior spaces.
Collaboration:
Photography
Ron Ruscio
Denver, CO 80202
Interior Design, Furniture, & Artwork:
Fedderly and Associates
Palm Desert, CA 92211
Landscape Architect and Landscape Contractor
Lifescape Associates Inc.
Denver, CO 80205
Kitchen Design
Exquisite Kitchen Design
Denver, CO 80209
Custom Metal Fabrication
Raw Urth Designs
Fort Collins, CO 80524
Contractor
Ebcon, Inc.
Mead, CO 80542
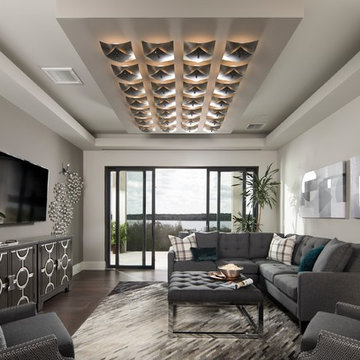
Jeffrey A. Davis Photography
Family room - mid-sized contemporary enclosed dark wood floor and brown floor family room idea in Orlando with multicolored walls, no fireplace and a wall-mounted tv
Family room - mid-sized contemporary enclosed dark wood floor and brown floor family room idea in Orlando with multicolored walls, no fireplace and a wall-mounted tv
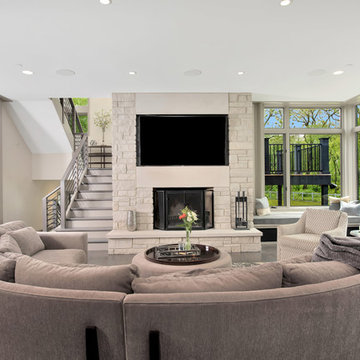
Great Room
PC: Matt Mansueto Photography
Transitional open concept dark wood floor and brown floor family room photo in Chicago with multicolored walls, a standard fireplace, a stone fireplace and a media wall
Transitional open concept dark wood floor and brown floor family room photo in Chicago with multicolored walls, a standard fireplace, a stone fireplace and a media wall
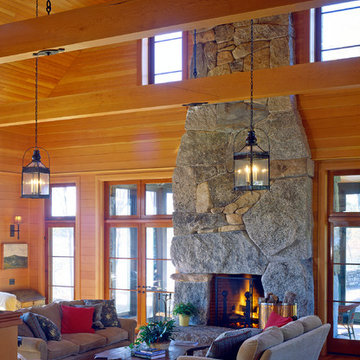
Large mountain style enclosed medium tone wood floor family room photo in Other with multicolored walls, a standard fireplace, a stone fireplace and no tv
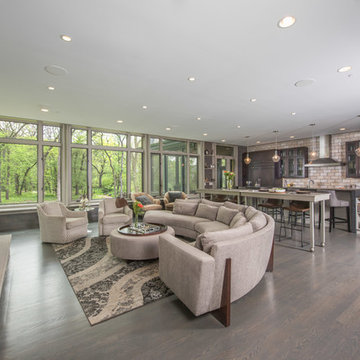
Great Room
PC: Matt Mansueto Photography
Inspiration for a transitional open concept dark wood floor and brown floor family room remodel in Chicago with multicolored walls, a standard fireplace, a stone fireplace and a media wall
Inspiration for a transitional open concept dark wood floor and brown floor family room remodel in Chicago with multicolored walls, a standard fireplace, a stone fireplace and a media wall

Architectural and Inerior Design: Highmark Builders, Inc. - Photo: Spacecrafting Photography
Family room - huge traditional open concept carpeted family room idea in Minneapolis with a bar, multicolored walls, a wall-mounted tv, a ribbon fireplace and a stone fireplace
Family room - huge traditional open concept carpeted family room idea in Minneapolis with a bar, multicolored walls, a wall-mounted tv, a ribbon fireplace and a stone fireplace
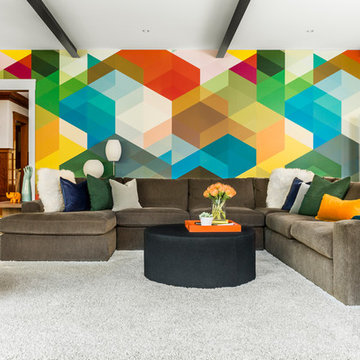
Wallpaper: Flavor Paper | "Cuben"
TEAM
Architect: LDa Architecture & Interiors
/// Interior Design: Emilie Tucker
/// Builder: Macomber Carpentry & Construction
/// Landscape Architect: Michelle Crowley Landscape Architecture
/// Photographer: Sean Litchfield Photography
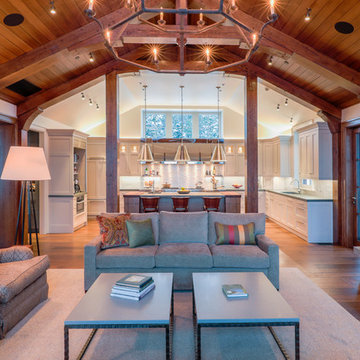
Mountain style open concept medium tone wood floor family room photo in New York with multicolored walls, a standard fireplace, a stone fireplace and no tv
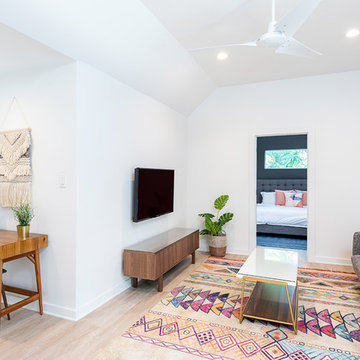
Example of a mid-sized transitional loft-style light wood floor and brown floor family room design in Austin with multicolored walls, no fireplace and no tv
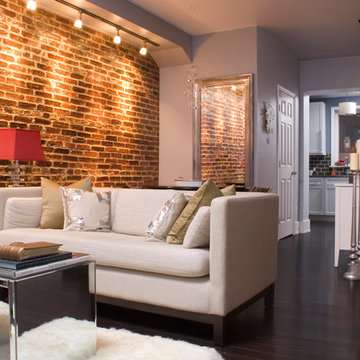
Small minimalist open concept dark wood floor family room photo in Philadelphia with multicolored walls, no fireplace and a wall-mounted tv
Family Room with Multicolored Walls Ideas
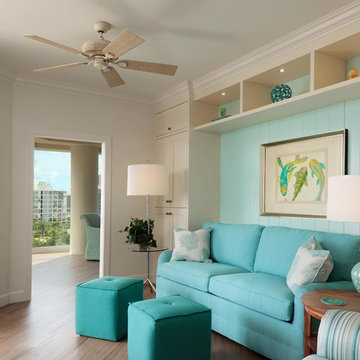
This cheerful Den offers casual entertaining, as well as a pull-out couch for additional guests.
Photography by Lori Hamilton
Family room - mid-sized coastal enclosed medium tone wood floor family room idea in Tampa with no fireplace and multicolored walls
Family room - mid-sized coastal enclosed medium tone wood floor family room idea in Tampa with no fireplace and multicolored walls
4





