Family Room with Multicolored Walls Ideas
Refine by:
Budget
Sort by:Popular Today
81 - 100 of 2,728 photos
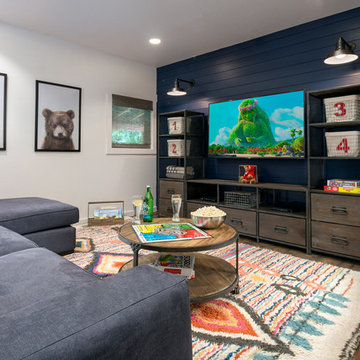
Sargent Schutt Photography
Family room - contemporary enclosed dark wood floor and brown floor family room idea in Other with multicolored walls and a wall-mounted tv
Family room - contemporary enclosed dark wood floor and brown floor family room idea in Other with multicolored walls and a wall-mounted tv

Inspiration for a large country enclosed dark wood floor family room remodel in San Francisco with multicolored walls, a standard fireplace, a stone fireplace and no tv
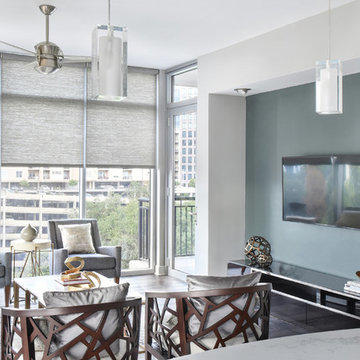
We completely updated this two-bedroom condo in Midtown Atlanta from outdated to current. We replaced the flooring, cabinetry, countertops, window treatments, and accessories all to exhibit a fresh, modern design while also adding in an innovative showpiece of grey metallic tile in the living room and master bath.
This home showcases mostly cool greys but is given warmth through the add touches of burnt orange, navy, brass, and brown.
Home located in Midtown Atlanta. Designed by interior design firm, VRA Interiors, who serve the entire Atlanta metropolitan area including Buckhead, Dunwoody, Sandy Springs, Cobb County, and North Fulton County.
For more about VRA Interior Design, click here: https://www.vrainteriors.com/
To learn more about this project, click here: https://www.vrainteriors.com/portfolio/midtown-atlanta-luxe-condo/
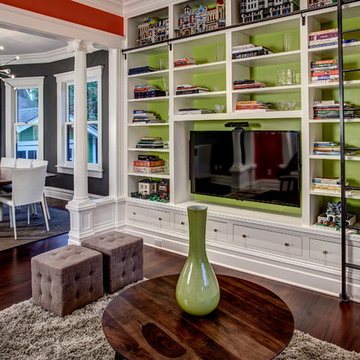
The rolling library ladder allows the homeowners to reach items on the top shelves; they can also move the ladder to the kitchen. A pair of ionic columns (original to the house) flanks the opening to the dining room. Architectural design by Board & Vellum. Photo by John G. Wilbanks.
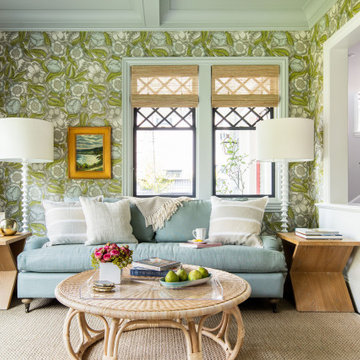
Example of a transitional medium tone wood floor and brown floor family room design in San Francisco with multicolored walls
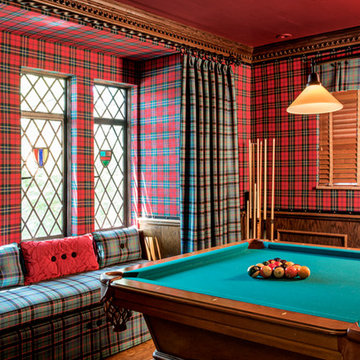
Part of Phase 2 of the 2015 renovation of this Mt. Lebanon Tudor home: billiard room with plaid wallpaper
(photo by David Aschkenas)
Inspiration for a mid-sized timeless open concept medium tone wood floor game room remodel in Other with multicolored walls
Inspiration for a mid-sized timeless open concept medium tone wood floor game room remodel in Other with multicolored walls
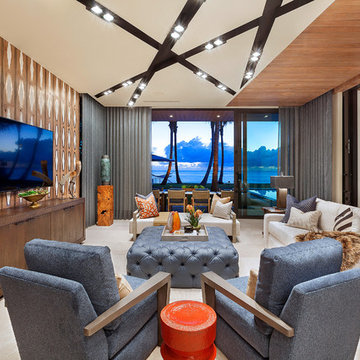
Ed Butera
Trendy white floor family room photo in Other with multicolored walls, no fireplace and a wall-mounted tv
Trendy white floor family room photo in Other with multicolored walls, no fireplace and a wall-mounted tv
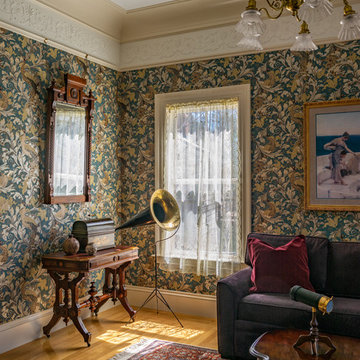
Inspiration for a victorian medium tone wood floor and brown floor family room remodel in Boston with multicolored walls
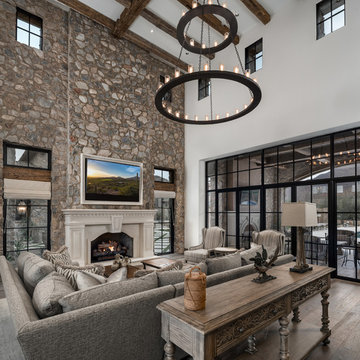
Family room design -- from the stone detail and the vaulted ceilings to the double doors, wood floors, and custom chandelier.
Example of a huge mountain style open concept dark wood floor, multicolored floor, exposed beam and brick wall family room design in Phoenix with multicolored walls, a standard fireplace, a stone fireplace and a wall-mounted tv
Example of a huge mountain style open concept dark wood floor, multicolored floor, exposed beam and brick wall family room design in Phoenix with multicolored walls, a standard fireplace, a stone fireplace and a wall-mounted tv
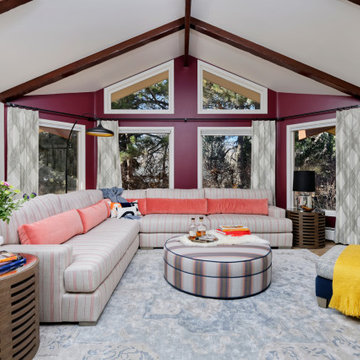
This family room is ideal for reading, relaxation, and practicing yoga with a gorgeous Sherwin Williams Merlot-colored wall as a design focal point, and comfortable, high-performing furnishing and finishes.
---
Project designed by Denver, Colorado interior designer Margarita Bravo. She serves Denver as well as surrounding areas such as Cherry Hills Village, Englewood, Greenwood Village, and Bow Mar.
For more about MARGARITA BRAVO, click here: https://www.margaritabravo.com/
To learn more about this project, click here:
https://www.margaritabravo.com/portfolio/colorful-fun-family-room-denver/
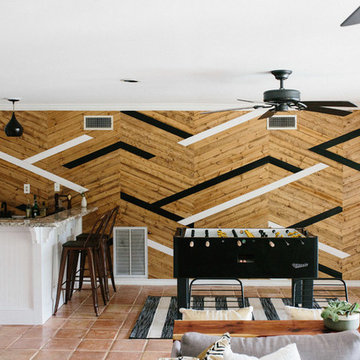
A collection of contemporary interiors showcasing today's top design trends merged with timeless elements. Find inspiration for fresh and stylish hallway and powder room decor, modern dining, and inviting kitchen design.
These designs will help narrow down your style of decor, flooring, lighting, and color palettes. Browse through these projects of ours and find inspiration for your own home!
Project designed by Sara Barney’s Austin interior design studio BANDD DESIGN. They serve the entire Austin area and its surrounding towns, with an emphasis on Round Rock, Lake Travis, West Lake Hills, and Tarrytown.
For more about BANDD DESIGN, click here: https://bandddesign.com/
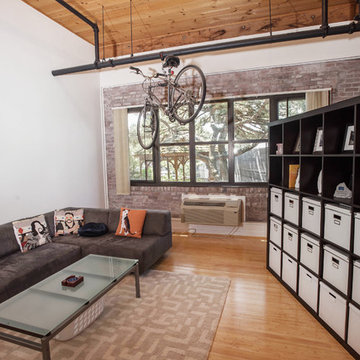
Photos:Bryan Haeffele
Example of an urban enclosed medium tone wood floor and brown floor family room design in New York with multicolored walls
Example of an urban enclosed medium tone wood floor and brown floor family room design in New York with multicolored walls
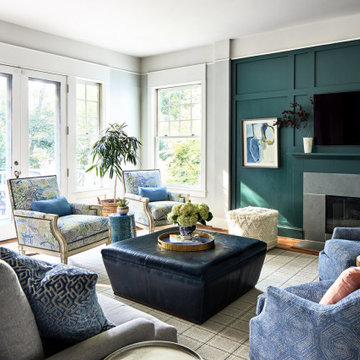
In this project, our St. Pete studio used our client's love for colors to create a bright, cheerful home they would cherish forever. The living room furnishings are filled with bright patterns and colors, creating a jovial ambience. In the formal dining room, we used bright blue paint, highlighting the stylish furniture and the beautiful grand mirror with an antique gold frame. The kitchen and adjacent breakfast nook are designed to feel airy and inviting. Thoughtful art, stylish decor, and statement lighting create a warm, welcoming, and sophisticated ambience throughout the house.
---
Pamela Harvey Interiors offers interior design services in St. Petersburg and Tampa, and throughout Florida's Suncoast area, from Tarpon Springs to Naples, including Bradenton, Lakewood Ranch, and Sarasota.
For more about Pamela Harvey Interiors, see here: https://www.pamelaharveyinteriors.com/
To learn more about this project, see here: https://www.pamelaharveyinteriors.com/portfolio-galleries/color-confidence-mclean-va
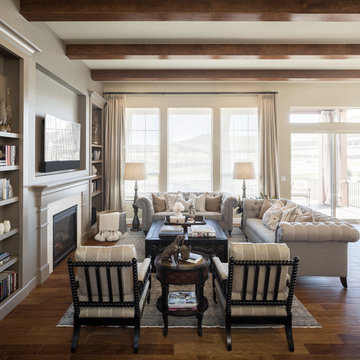
Transitional Family Room with Two-Tone Walls, Photo by David Lauer
Large transitional open concept medium tone wood floor and brown floor family room photo in Denver with multicolored walls, a standard fireplace, a stone fireplace and a wall-mounted tv
Large transitional open concept medium tone wood floor and brown floor family room photo in Denver with multicolored walls, a standard fireplace, a stone fireplace and a wall-mounted tv
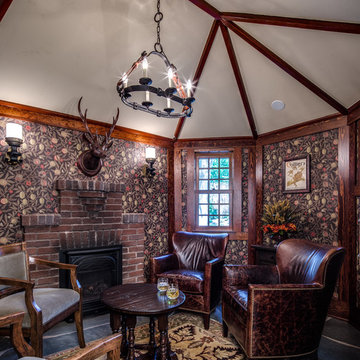
Example of an arts and crafts gray floor family room design in Minneapolis with multicolored walls, a standard fireplace and a brick fireplace
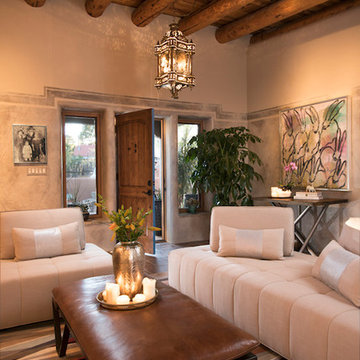
Laurie Allegretti
Family room - southwestern ceramic tile family room idea in Albuquerque with multicolored walls, a corner fireplace and a tv stand
Family room - southwestern ceramic tile family room idea in Albuquerque with multicolored walls, a corner fireplace and a tv stand
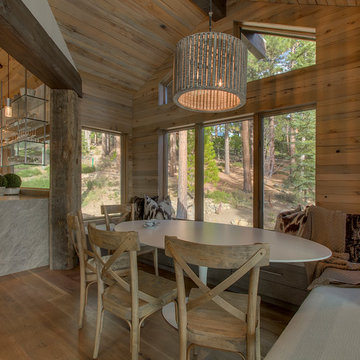
The families breakfast nook pairs a Ero Saarinen table with country antique chairs and chandelier. The upholstered wrap around bench creates comfort for a few families.
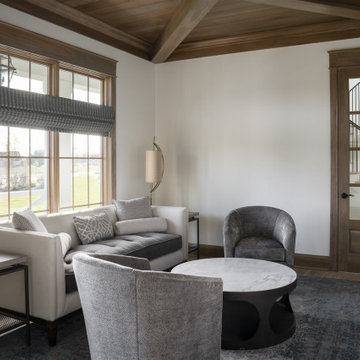
A neutral color palette punctuated by warm wood tones and large windows create a comfortable, natural environment that combines casual southern living with European coastal elegance. The 10-foot tall pocket doors leading to a covered porch were designed in collaboration with the architect for seamless indoor-outdoor living. Decorative house accents including stunning wallpapers, vintage tumbled bricks, and colorful walls create visual interest throughout the space. Beautiful fireplaces, luxury furnishings, statement lighting, comfortable furniture, and a fabulous basement entertainment area make this home a welcome place for relaxed, fun gatherings.
---
Project completed by Wendy Langston's Everything Home interior design firm, which serves Carmel, Zionsville, Fishers, Westfield, Noblesville, and Indianapolis.
For more about Everything Home, click here: https://everythinghomedesigns.com/
To learn more about this project, click here:
https://everythinghomedesigns.com/portfolio/aberdeen-living-bargersville-indiana/
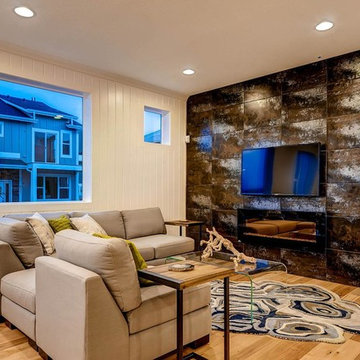
Example of a small trendy open concept light wood floor family room design in Denver with multicolored walls, a ribbon fireplace, a tile fireplace and a wall-mounted tv
Family Room with Multicolored Walls Ideas
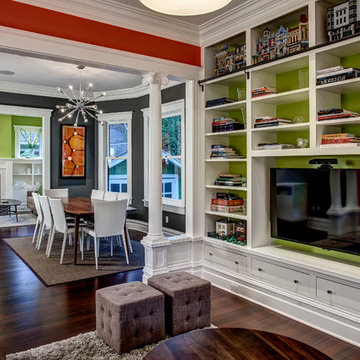
This remodel of a 1902 Seattle home preserved the original arrangement of the "three in a row" formal rooms (here, family room, dining room, and living room) while keeping them open and connected to one another. The new cabinetry, millwork, and crown molding match the original columns and trim. Architectural design by Board & Vellum. Photo by John G. Wilbanks.
5





