Family Room with Multicolored Walls Ideas
Refine by:
Budget
Sort by:Popular Today
41 - 60 of 2,728 photos
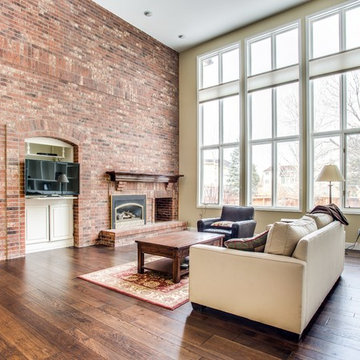
Family Room
Family room - large transitional open concept dark wood floor and brown floor family room idea in Denver with multicolored walls, a brick fireplace, a standard fireplace and a wall-mounted tv
Family room - large transitional open concept dark wood floor and brown floor family room idea in Denver with multicolored walls, a brick fireplace, a standard fireplace and a wall-mounted tv
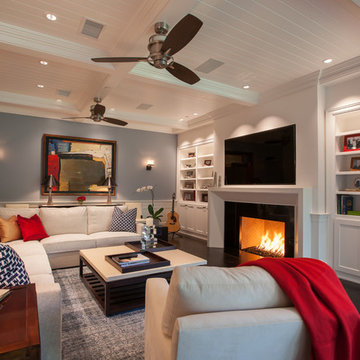
LAIR Architectural + Interior Photography
Example of a large transitional open concept dark wood floor family room design in Dallas with a standard fireplace, a stone fireplace, a wall-mounted tv and multicolored walls
Example of a large transitional open concept dark wood floor family room design in Dallas with a standard fireplace, a stone fireplace, a wall-mounted tv and multicolored walls
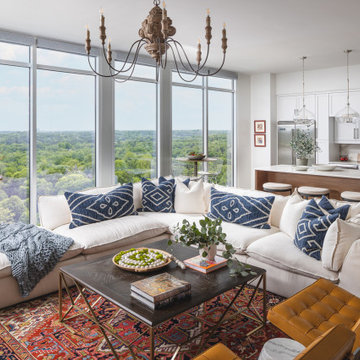
This Mid-Century Modern renovation features a light palette with a bold accent wall and custom barn door. Our Atlanta studio added new furniture and changed the flooring as well. All the cabinetry and countertops in the kitchen are new. The art and accessories in the home are collectibles from traveling, like brass statues of an Indian goddess, printed rugs, and art.
---
Project designed by Atlanta interior design firm, VRA Interiors. They serve the entire Atlanta metropolitan area including Buckhead, Dunwoody, Sandy Springs, Cobb County, and North Fulton County.
For more about VRA Interior Design, click here: https://www.vrainteriors.com/
To learn more about this project, click here:
https://www.vrainteriors.com/portfolio/atlanta-mid-century-modern-condo-interior/
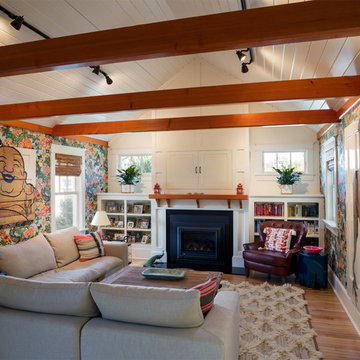
Robert Brewster, Warren Jagger Photography
Cottage medium tone wood floor and brown floor family room photo in Providence with a standard fireplace and multicolored walls
Cottage medium tone wood floor and brown floor family room photo in Providence with a standard fireplace and multicolored walls
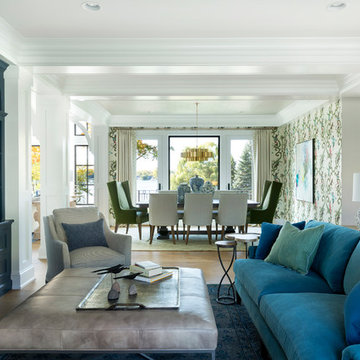
Beautiful French inspired home on the lake with color infused family room and dining room. Young homeowners looked for tradition with a twist. Bright, bold color in a soft livable environment.
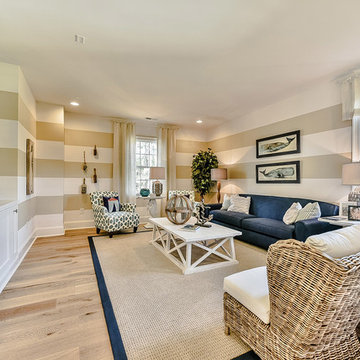
Example of a large beach style light wood floor family room design in Charlotte with multicolored walls, no fireplace and a media wall

The owners requested a Private Resort that catered to their love for entertaining friends and family, a place where 2 people would feel just as comfortable as 42. Located on the western edge of a Wisconsin lake, the site provides a range of natural ecosystems from forest to prairie to water, allowing the building to have a more complex relationship with the lake - not merely creating large unencumbered views in that direction. The gently sloping site to the lake is atypical in many ways to most lakeside lots - as its main trajectory is not directly to the lake views - allowing for focus to be pushed in other directions such as a courtyard and into a nearby forest.
The biggest challenge was accommodating the large scale gathering spaces, while not overwhelming the natural setting with a single massive structure. Our solution was found in breaking down the scale of the project into digestible pieces and organizing them in a Camp-like collection of elements:
- Main Lodge: Providing the proper entry to the Camp and a Mess Hall
- Bunk House: A communal sleeping area and social space.
- Party Barn: An entertainment facility that opens directly on to a swimming pool & outdoor room.
- Guest Cottages: A series of smaller guest quarters.
- Private Quarters: The owners private space that directly links to the Main Lodge.
These elements are joined by a series green roof connectors, that merge with the landscape and allow the out buildings to retain their own identity. This Camp feel was further magnified through the materiality - specifically the use of Doug Fir, creating a modern Northwoods setting that is warm and inviting. The use of local limestone and poured concrete walls ground the buildings to the sloping site and serve as a cradle for the wood volumes that rest gently on them. The connections between these materials provided an opportunity to add a delicate reading to the spaces and re-enforce the camp aesthetic.
The oscillation between large communal spaces and private, intimate zones is explored on the interior and in the outdoor rooms. From the large courtyard to the private balcony - accommodating a variety of opportunities to engage the landscape was at the heart of the concept.
Overview
Chenequa, WI
Size
Total Finished Area: 9,543 sf
Completion Date
May 2013
Services
Architecture, Landscape Architecture, Interior Design
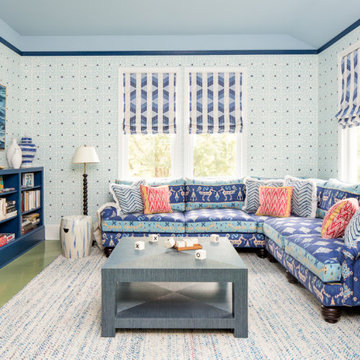
Inspiration for a coastal painted wood floor and green floor family room remodel in Portland Maine with multicolored walls and no fireplace
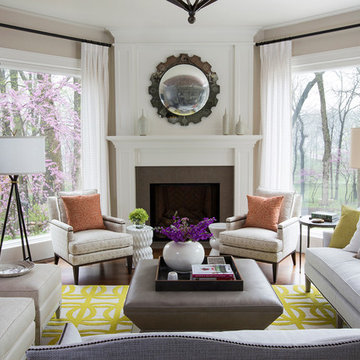
The hearth room is the family's primary space for lounging and television viewing. Large windows, flanking the white-paneled fireplace, provide a view to the lush back yard. They are dressed with custom drapery panels and wrought iron drapery hardware. A comfortable sectional sofa, upholstered in linen, provides plenty of seating.
Heidi Zeiger
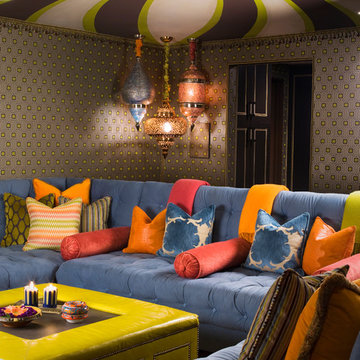
Architecture and Interior Design Photography by Ken Hayden
Family room - small mediterranean enclosed dark wood floor family room idea in Los Angeles with multicolored walls, no fireplace and a media wall
Family room - small mediterranean enclosed dark wood floor family room idea in Los Angeles with multicolored walls, no fireplace and a media wall
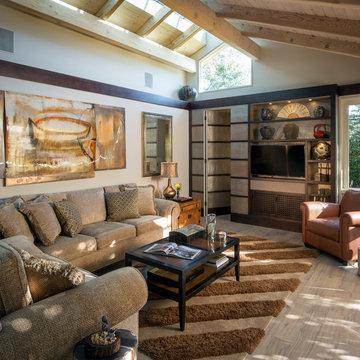
Zen House - Carmel, CA
Family Room
Media Cabinet features Slate Wall Tiles
Scott Hargis Photography
Mid-sized trendy open concept porcelain tile family room photo in San Francisco with multicolored walls, no fireplace and a media wall
Mid-sized trendy open concept porcelain tile family room photo in San Francisco with multicolored walls, no fireplace and a media wall
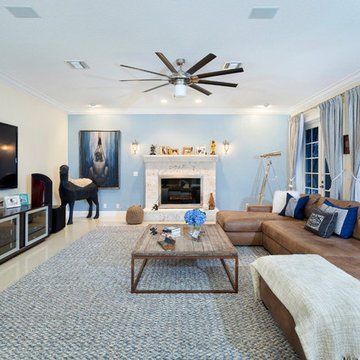
Ibi Designs
Family room - large transitional enclosed porcelain tile and beige floor family room idea in Miami with multicolored walls, a standard fireplace, a stone fireplace and a wall-mounted tv
Family room - large transitional enclosed porcelain tile and beige floor family room idea in Miami with multicolored walls, a standard fireplace, a stone fireplace and a wall-mounted tv
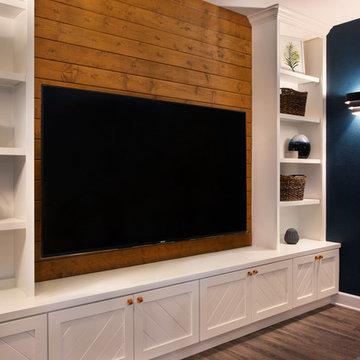
Rich colors, minimalist lines, and plenty of natural materials were implemented to this Austin home.
Project designed by Sara Barney’s Austin interior design studio BANDD DESIGN. They serve the entire Austin area and its surrounding towns, with an emphasis on Round Rock, Lake Travis, West Lake Hills, and Tarrytown.
For more about BANDD DESIGN, click here: https://bandddesign.com/
To learn more about this project, click here: https://bandddesign.com/dripping-springs-family-retreat/
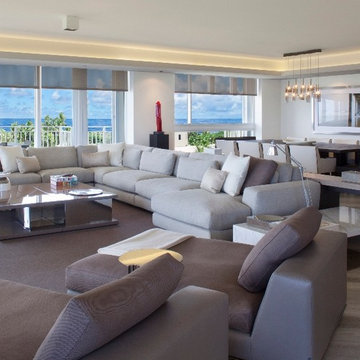
Large minimalist loft-style light wood floor family room photo in Miami with multicolored walls and a tv stand
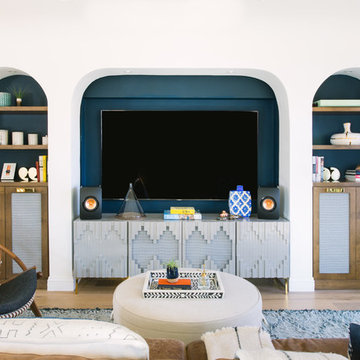
Mary Costa
Example of a tuscan open concept light wood floor family room design in Los Angeles with multicolored walls and a media wall
Example of a tuscan open concept light wood floor family room design in Los Angeles with multicolored walls and a media wall
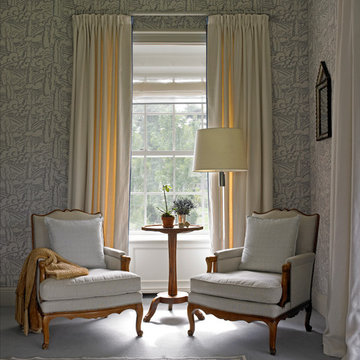
Frank de Biasi Interiors
Family room - large traditional loft-style carpeted family room idea in New York with multicolored walls
Family room - large traditional loft-style carpeted family room idea in New York with multicolored walls
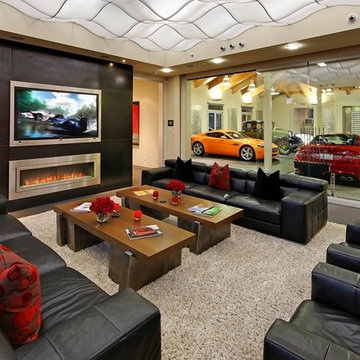
This entire home is the perfect man (or woman) cave; the Garage is the perfect place to watch the Superbowl complete with an open floor plan so you don't miss a moment of the big game.
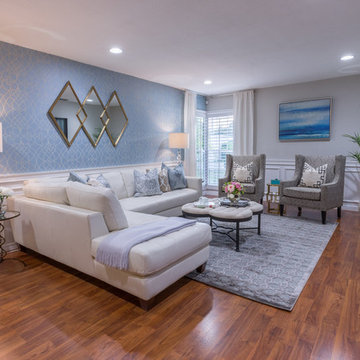
Large transitional enclosed dark wood floor and brown floor family room photo in Tampa with multicolored walls, no fireplace and a wall-mounted tv
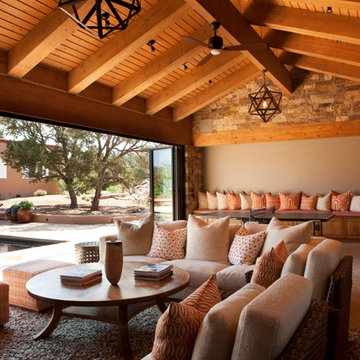
multi patterned textiles of orange and white extend the outdoors into this Pool House.
Photographed by Kate Russell
Family room - large rustic open concept carpeted family room idea in Albuquerque with multicolored walls, a standard fireplace, a stone fireplace and a media wall
Family room - large rustic open concept carpeted family room idea in Albuquerque with multicolored walls, a standard fireplace, a stone fireplace and a media wall
Family Room with Multicolored Walls Ideas
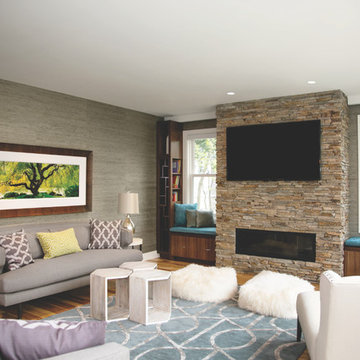
Example of a large trendy open concept light wood floor family room design in Chicago with multicolored walls, a ribbon fireplace, a stone fireplace and a wall-mounted tv
3





