Family Room with No TV Ideas
Refine by:
Budget
Sort by:Popular Today
101 - 120 of 20,797 photos
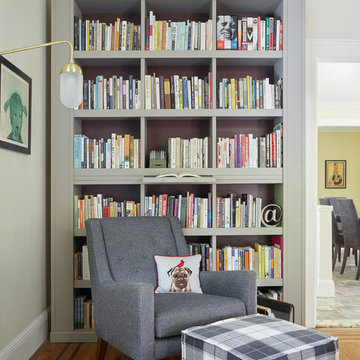
This space was previously closed off with doors on two sides, it was dark and uninviting to say the least. This family of avid readers needed both a place for their book collection and to move more freely through their home.
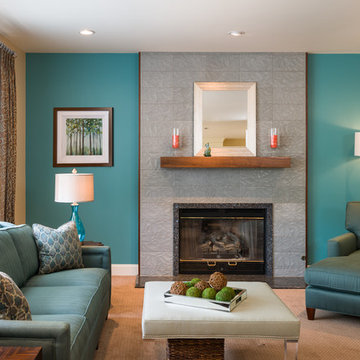
Paul S. Bartholomew Photography
Large trendy open concept carpeted family room photo in New York with a standard fireplace, a tile fireplace, no tv and multicolored walls
Large trendy open concept carpeted family room photo in New York with a standard fireplace, a tile fireplace, no tv and multicolored walls
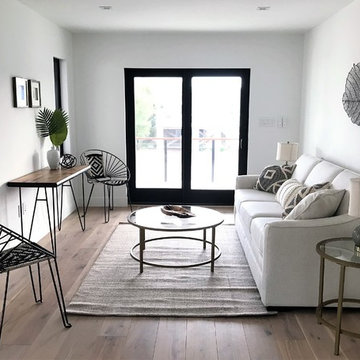
Transitional enclosed light wood floor and beige floor family room photo in New York with white walls and no tv
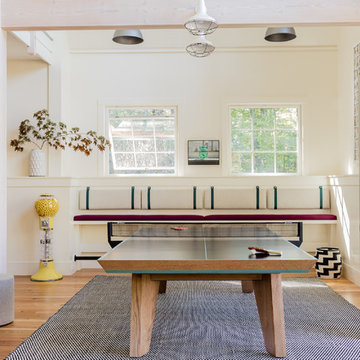
Michael J. Lee
Trendy open concept medium tone wood floor and brown floor game room photo in Portland Maine with white walls, no fireplace and no tv
Trendy open concept medium tone wood floor and brown floor game room photo in Portland Maine with white walls, no fireplace and no tv
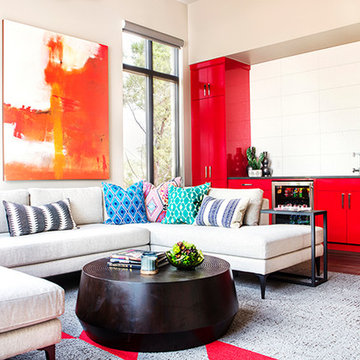
Photography: Mia Baxter Smail
Example of a mid-sized eclectic open concept medium tone wood floor and brown floor family room design in Austin with a bar, white walls, no fireplace and no tv
Example of a mid-sized eclectic open concept medium tone wood floor and brown floor family room design in Austin with a bar, white walls, no fireplace and no tv
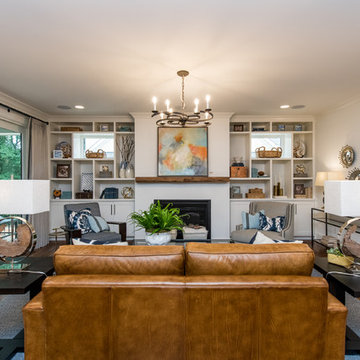
Transitional medium tone wood floor and brown floor family room photo in Raleigh with white walls, a standard fireplace and no tv
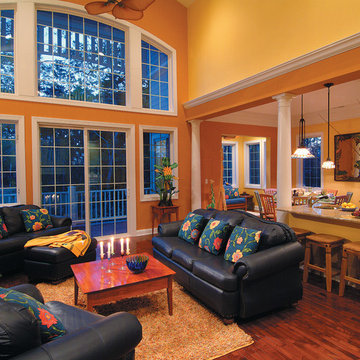
Great Room. The Sater Design Collection's luxury, cottage home plan "Santa Rosa" (Plan #6808). saterdesign.com
Inspiration for a large coastal open concept dark wood floor family room remodel in Miami with yellow walls, a standard fireplace, a tile fireplace and no tv
Inspiration for a large coastal open concept dark wood floor family room remodel in Miami with yellow walls, a standard fireplace, a tile fireplace and no tv
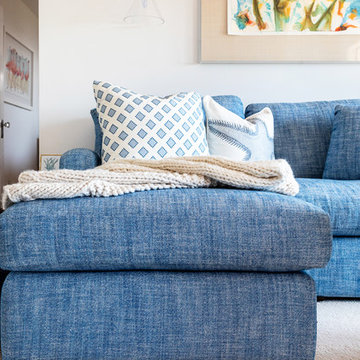
We made some small structural changes and then used coastal inspired decor to best complement the beautiful sea views this Laguna Beach home has to offer.
Project designed by Courtney Thomas Design in La Cañada. Serving Pasadena, Glendale, Monrovia, San Marino, Sierra Madre, South Pasadena, and Altadena.
For more about Courtney Thomas Design, click here: https://www.courtneythomasdesign.com/
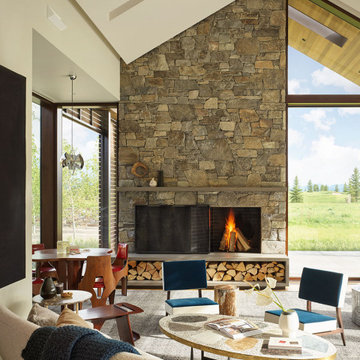
Attention to design detail is evident in artisanal moments at the Lone Pine residence such as a custom crafted steel and leather entry door, a delicately faceted steel fire screen, and a steel stair railing incorporating woven leather strapping.
Residential architecture by CLB, interior design by CLB and Pepe Lopez Design, Inc. Jackson, Wyoming – Bozeman, Montana.
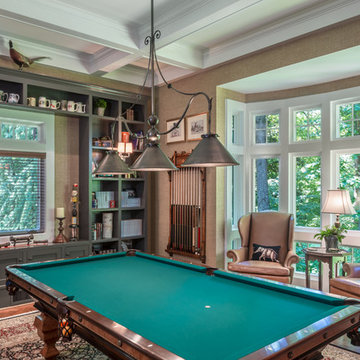
Billiards Room
Large elegant enclosed medium tone wood floor and brown floor family room photo in Other with no fireplace, no tv and brown walls
Large elegant enclosed medium tone wood floor and brown floor family room photo in Other with no fireplace, no tv and brown walls
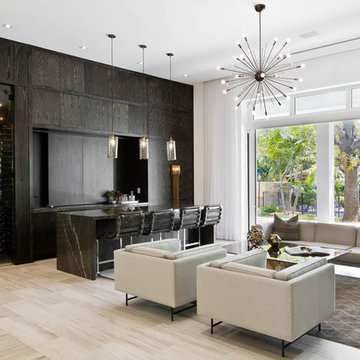
Robert Rios
Example of a trendy open concept light wood floor and beige floor family room design in Miami with a bar, white walls and no tv
Example of a trendy open concept light wood floor and beige floor family room design in Miami with a bar, white walls and no tv
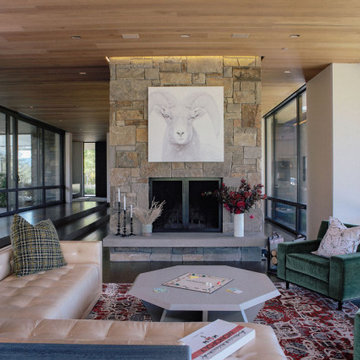
Family room - rustic dark wood floor and wood ceiling family room idea in Other with no tv, a standard fireplace and a stone fireplace

The Lucius 140 by Element4 installed in this Minneapolis Loft.
Photo by: Jill Greer
Mid-sized urban loft-style light wood floor and brown floor family room photo in Minneapolis with a two-sided fireplace, a metal fireplace and no tv
Mid-sized urban loft-style light wood floor and brown floor family room photo in Minneapolis with a two-sided fireplace, a metal fireplace and no tv
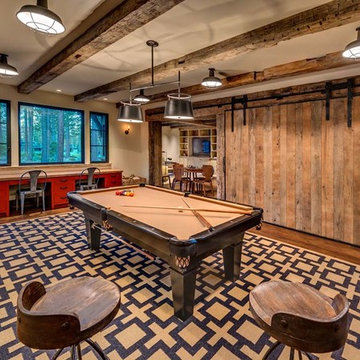
Billiards Room featuring hidden Murphy bed behind sliding barn door, reclaimed timbers, industrial light fixtures, and kids homework space.
Photos by Vance Fox
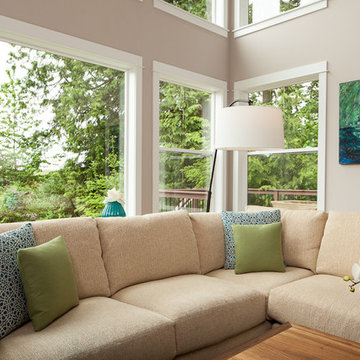
This Bellevue home was a delight to work on. The clients loved clean and simple lines and wanted a sophisticated yet comfortable look for their new home. We achieved that throughout the design and brought in punches of color through the artwork and the the accessories. These clients loved blues and greens so we carried those colors throughout the four rooms we designed for them and gave them a cohesive look throughout their home. They were very pleased with the overall design and love living in their new space.
---Photos taken by Bright House Images. ---
Project designed by interior design studio Kimberlee Marie Interiors. They serve the Seattle metro area including Seattle, Bellevue, Kirkland, Medina, Clyde Hill, and Hunts Point.
For more about Kimberlee Marie Interiors, see here: https://www.kimberleemarie.com/
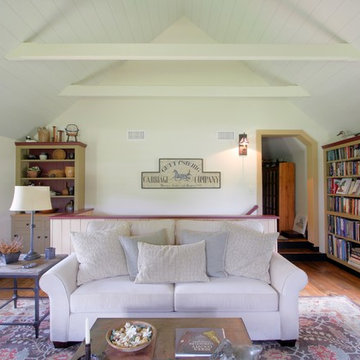
Inspiration for a timeless open concept medium tone wood floor and brown floor family room remodel in Philadelphia with white walls, a standard fireplace, a plaster fireplace and no tv
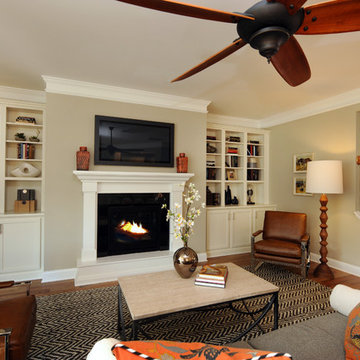
David Sciabarasi
Example of a large classic open concept light wood floor family room design in Raleigh with beige walls, a standard fireplace, a wood fireplace surround and no tv
Example of a large classic open concept light wood floor family room design in Raleigh with beige walls, a standard fireplace, a wood fireplace surround and no tv
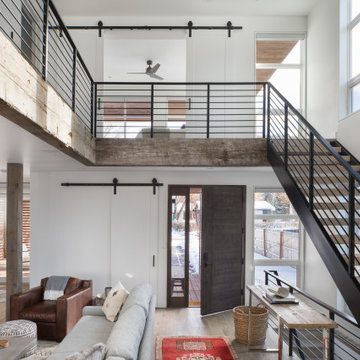
Family room - large contemporary enclosed light wood floor and brown floor family room idea in Other with white walls and no tv
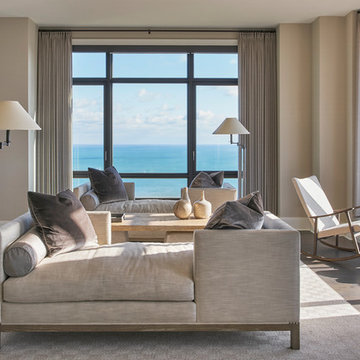
Family room - mid-sized coastal open concept concrete floor and gray floor family room idea with beige walls, no fireplace and no tv
Family Room with No TV Ideas
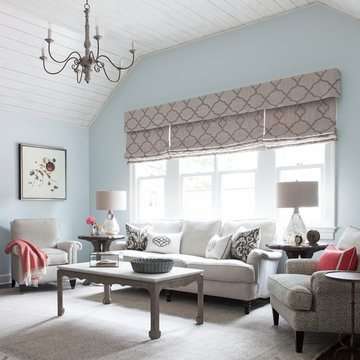
Example of a mid-sized transitional enclosed dark wood floor and brown floor family room design in Nashville with gray walls, no fireplace and no tv
6





