Family Room with No TV Ideas
Refine by:
Budget
Sort by:Popular Today
161 - 180 of 20,797 photos
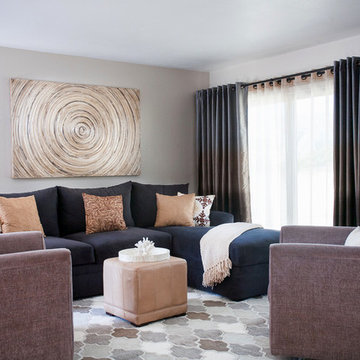
Tim Krueger
Example of a mid-sized transitional open concept light wood floor and brown floor family room design in Orange County with gray walls, no fireplace and no tv
Example of a mid-sized transitional open concept light wood floor and brown floor family room design in Orange County with gray walls, no fireplace and no tv
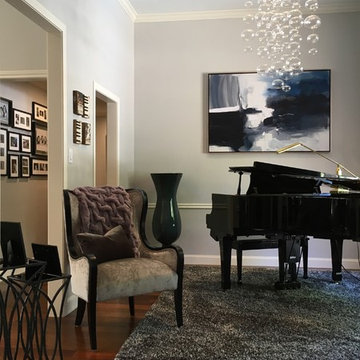
Family room - mid-sized traditional open concept dark wood floor and brown floor family room idea in Dallas with a music area, gray walls and no tv
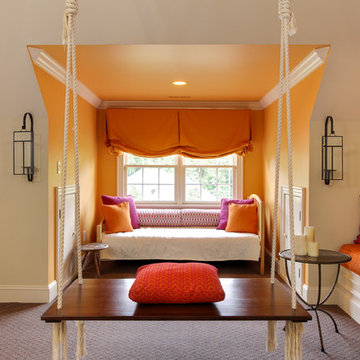
Tad Davis Photography
Inspiration for a large transitional enclosed carpeted family room remodel in Raleigh with beige walls, no fireplace and no tv
Inspiration for a large transitional enclosed carpeted family room remodel in Raleigh with beige walls, no fireplace and no tv

Our Seattle studio designed this stunning 5,000+ square foot Snohomish home to make it comfortable and fun for a wonderful family of six.
On the main level, our clients wanted a mudroom. So we removed an unused hall closet and converted the large full bathroom into a powder room. This allowed for a nice landing space off the garage entrance. We also decided to close off the formal dining room and convert it into a hidden butler's pantry. In the beautiful kitchen, we created a bright, airy, lively vibe with beautiful tones of blue, white, and wood. Elegant backsplash tiles, stunning lighting, and sleek countertops complete the lively atmosphere in this kitchen.
On the second level, we created stunning bedrooms for each member of the family. In the primary bedroom, we used neutral grasscloth wallpaper that adds texture, warmth, and a bit of sophistication to the space creating a relaxing retreat for the couple. We used rustic wood shiplap and deep navy tones to define the boys' rooms, while soft pinks, peaches, and purples were used to make a pretty, idyllic little girls' room.
In the basement, we added a large entertainment area with a show-stopping wet bar, a large plush sectional, and beautifully painted built-ins. We also managed to squeeze in an additional bedroom and a full bathroom to create the perfect retreat for overnight guests.
For the decor, we blended in some farmhouse elements to feel connected to the beautiful Snohomish landscape. We achieved this by using a muted earth-tone color palette, warm wood tones, and modern elements. The home is reminiscent of its spectacular views – tones of blue in the kitchen, primary bathroom, boys' rooms, and basement; eucalyptus green in the kids' flex space; and accents of browns and rust throughout.
---Project designed by interior design studio Kimberlee Marie Interiors. They serve the Seattle metro area including Seattle, Bellevue, Kirkland, Medina, Clyde Hill, and Hunts Point.
For more about Kimberlee Marie Interiors, see here: https://www.kimberleemarie.com/
To learn more about this project, see here:
https://www.kimberleemarie.com/modern-luxury-home-remodel-snohomish
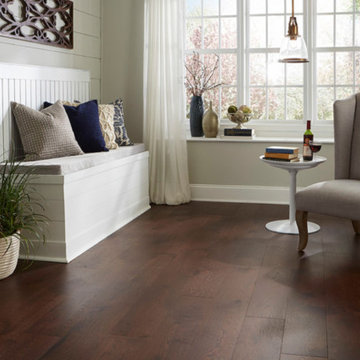
Inspiration for a small country enclosed dark wood floor and brown floor family room remodel in New York with gray walls, no fireplace and no tv
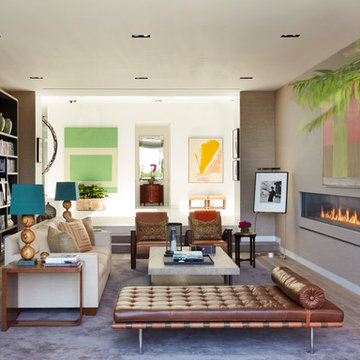
1950s enclosed light wood floor family room library photo in Los Angeles with gray walls, a ribbon fireplace and no tv
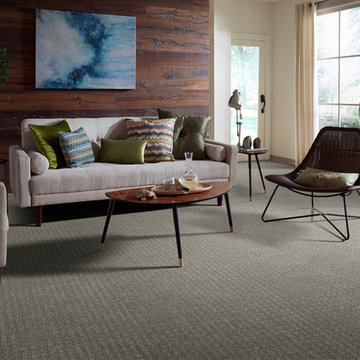
Family room - mid-sized 1960s enclosed carpeted and gray floor family room idea in Other with beige walls, no fireplace and no tv
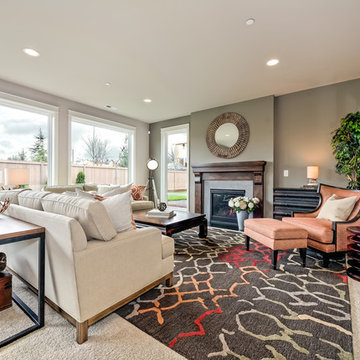
Large elegant open concept carpeted family room photo in Seattle with white walls, a standard fireplace, a tile fireplace and no tv
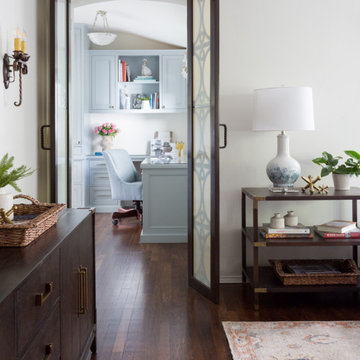
Our La Cañada studio juxtaposed the historic architecture of this home with contemporary, Spanish-style interiors. It features a contrasting palette of warm and cool colors, printed tilework, spacious layouts, high ceilings, metal accents, and lots of space to bond with family and entertain friends.
---
Project designed by Courtney Thomas Design in La Cañada. Serving Pasadena, Glendale, Monrovia, San Marino, Sierra Madre, South Pasadena, and Altadena.
For more about Courtney Thomas Design, click here: https://www.courtneythomasdesign.com/
To learn more about this project, click here:
https://www.courtneythomasdesign.com/portfolio/contemporary-spanish-style-interiors-la-canada/
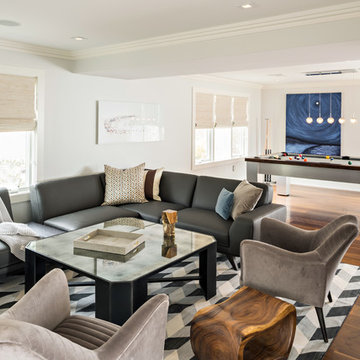
In this house, we prewired and installed for whole house audio, home automation, outdoor audio, network, and surveillance. We worked in collaboration with International Builders on this project.
Photo credit to: Dan Cutrona

Mid-sized farmhouse open concept dark wood floor, brown floor, exposed beam and shiplap wall family room photo in Austin with white walls, a standard fireplace, a metal fireplace and no tv
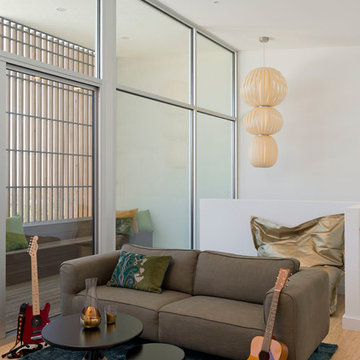
© Paul Bardagjy Photography
Example of a mid-sized trendy open concept light wood floor and brown floor family room design in Austin with white walls, a music area, no fireplace and no tv
Example of a mid-sized trendy open concept light wood floor and brown floor family room design in Austin with white walls, a music area, no fireplace and no tv
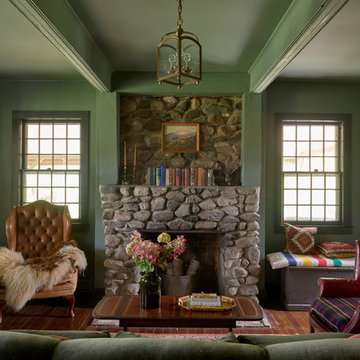
Example of a country medium tone wood floor and exposed beam family room design in New York with green walls, no tv, a standard fireplace and a stone fireplace
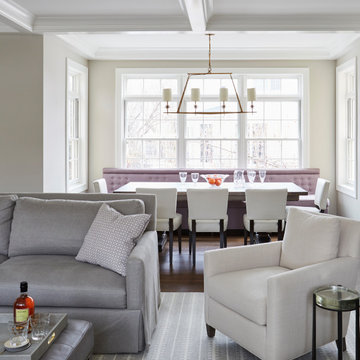
Example of a transitional open concept medium tone wood floor, brown floor and coffered ceiling family room design in Chicago with beige walls, a standard fireplace, a stone fireplace and no tv
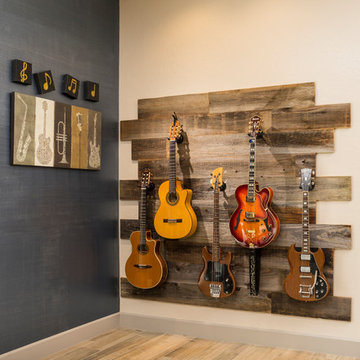
A lake-side guest house is designed to transition from everyday living to hot-spot entertaining. The eclectic environment accommodates jam sessions, friendly gatherings, wine clubs and relaxed evenings watching the sunset while perched at the wine bar.
Shown in this photo: guest house, wine bar, man cave, custom guitar wall, wood plank floor, clients accessories, finishing touches designed by LMOH Home. | Photography Joshua Caldwell.
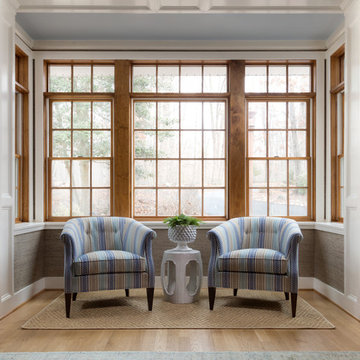
Jenn Verrier
Example of a huge classic light wood floor and brown floor family room design in DC Metro with no tv and gray walls
Example of a huge classic light wood floor and brown floor family room design in DC Metro with no tv and gray walls
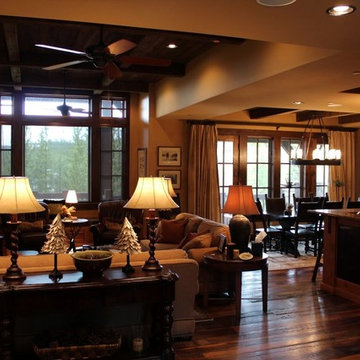
Family room - large traditional open concept dark wood floor and brown floor family room idea in Other with beige walls, a standard fireplace, a stone fireplace and no tv
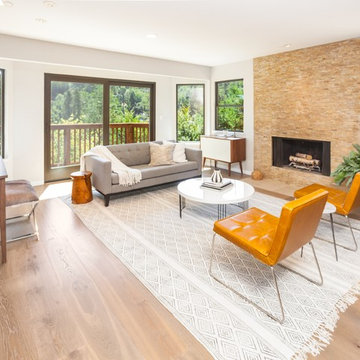
Family room - large contemporary open concept medium tone wood floor and brown floor family room idea in San Francisco with white walls, a standard fireplace, a stone fireplace and no tv
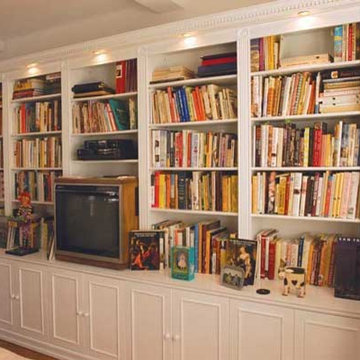
Gothic Cabinet Craft has made custom furniture for over 40 years. Whether you need a custom fit built-in wall unit of cabinets or a unique piece that until now has only been in your imagination, Gothic can make it for you.
With the American Dream and a lot of hard work. Gothic Cabinet Craft was started in 1969 in NYC by a Greek immigrant Theodore Zaharopoulos, who was determined to make it. With a focus on quality and affordability, our founder's designs evolved into practical storage solutions for urban areas.
The Original ™ Storage, Original ™ Platform, and Original ™ Captains beds were all developed by him and are now a common staple in all furniture stores. A family operated business, Gothic continues to offer high quality affordable furniture for every home. To back this up, Gothic is one of the only furniture companies anywhere in the world to provide a lifetime warranty. Now serving the entire US, Gothic is the largest manufacturer of unfinished furniture on the East Coast.
Gothic Cabinet Craft is a family operated business that manufacturers affordable real wood furniture for every room in your home. Stop into our stores today and experience the Gothic difference.
Family Room with No TV Ideas
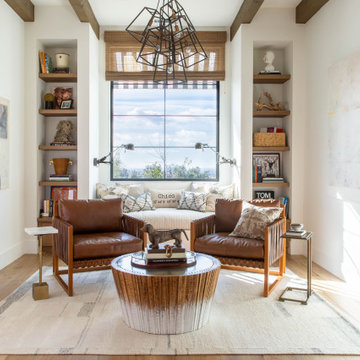
Inspiration for a mediterranean enclosed medium tone wood floor and brown floor family room library remodel in Other with white walls, no fireplace and no tv
9





