Family Room with No TV Ideas
Refine by:
Budget
Sort by:Popular Today
141 - 160 of 20,797 photos

Inspiration for a transitional family room remodel in Dallas with gray walls, no fireplace and no tv
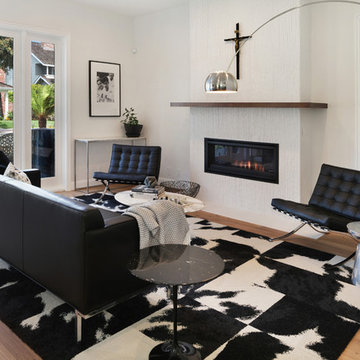
Example of a mid-sized trendy open concept medium tone wood floor and brown floor family room design in Orange County with white walls, a tile fireplace, no tv and a ribbon fireplace
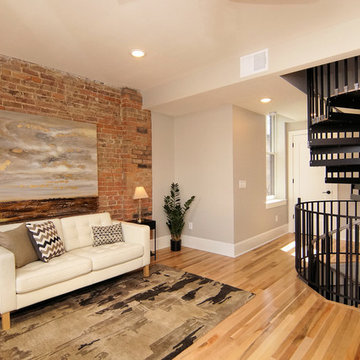
Large urban open concept light wood floor and beige floor family room photo in Cincinnati with gray walls, a standard fireplace, a brick fireplace and no tv
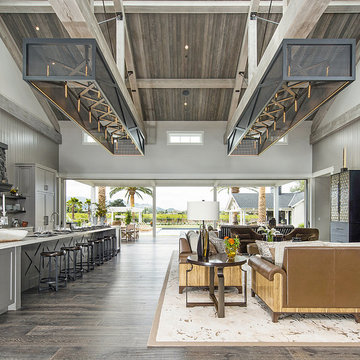
Example of a large cottage open concept dark wood floor and gray floor family room design in San Francisco with gray walls, a standard fireplace, a stone fireplace and no tv
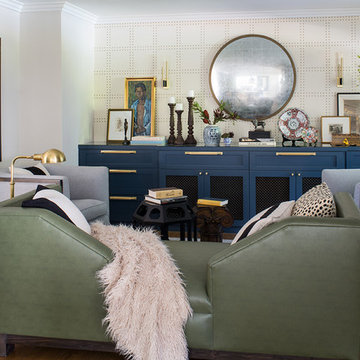
Millwork by Benedict August.
Large eclectic open concept light wood floor and brown floor family room photo in Orange County with white walls, no fireplace and no tv
Large eclectic open concept light wood floor and brown floor family room photo in Orange County with white walls, no fireplace and no tv
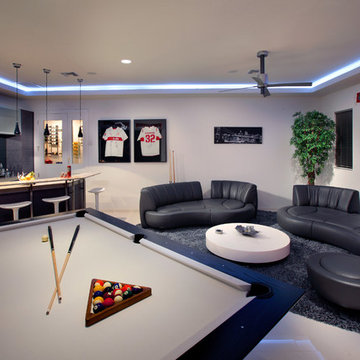
Family room - mid-sized contemporary enclosed ceramic tile and beige floor family room idea in Miami with white walls, no fireplace and no tv
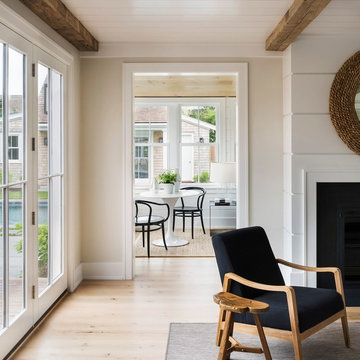
Inspiration for a large coastal open concept light wood floor and beige floor family room remodel in Providence with beige walls, a standard fireplace and no tv
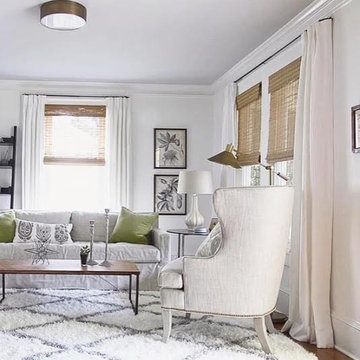
Jennifer Kesler
Family room - small eclectic open concept medium tone wood floor family room idea in Atlanta with white walls, a standard fireplace, a brick fireplace and no tv
Family room - small eclectic open concept medium tone wood floor family room idea in Atlanta with white walls, a standard fireplace, a brick fireplace and no tv

A quiet spot to read or daydream
Family room library - contemporary loft-style medium tone wood floor and brown floor family room library idea in Phoenix with white walls and no tv
Family room library - contemporary loft-style medium tone wood floor and brown floor family room library idea in Phoenix with white walls and no tv
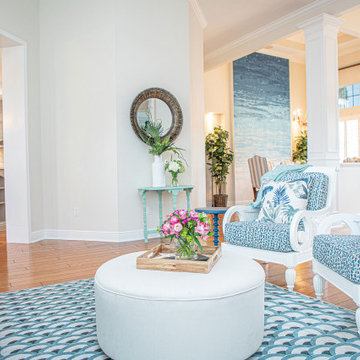
30-year old home gets a refresh to a coastal comfort.
---
Project designed by interior design studio Home Frosting. They serve the entire Tampa Bay area including South Tampa, Clearwater, Belleair, and St. Petersburg.
For more about Home Frosting, see here: https://homefrosting.com/
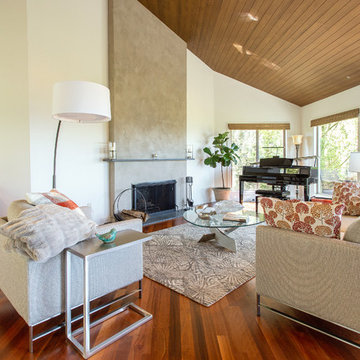
Trendy medium tone wood floor and brown floor family room photo in Seattle with a music area, white walls, a standard fireplace and no tv
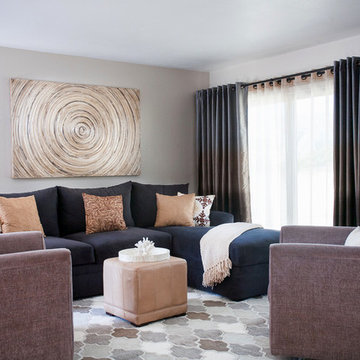
Tim Krueger
Example of a mid-sized transitional open concept light wood floor and brown floor family room design in Orange County with gray walls, no fireplace and no tv
Example of a mid-sized transitional open concept light wood floor and brown floor family room design in Orange County with gray walls, no fireplace and no tv
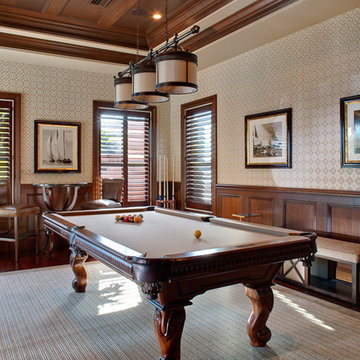
Mid-sized elegant enclosed dark wood floor and brown floor game room photo in Tampa with beige walls, no fireplace and no tv
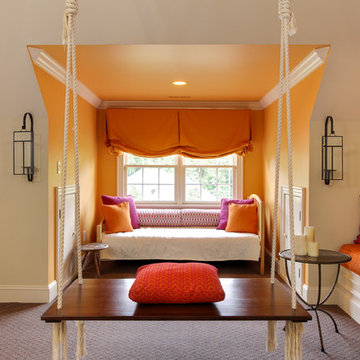
Tad Davis Photography
Inspiration for a large transitional enclosed carpeted family room remodel in Raleigh with beige walls, no fireplace and no tv
Inspiration for a large transitional enclosed carpeted family room remodel in Raleigh with beige walls, no fireplace and no tv

Our Seattle studio designed this stunning 5,000+ square foot Snohomish home to make it comfortable and fun for a wonderful family of six.
On the main level, our clients wanted a mudroom. So we removed an unused hall closet and converted the large full bathroom into a powder room. This allowed for a nice landing space off the garage entrance. We also decided to close off the formal dining room and convert it into a hidden butler's pantry. In the beautiful kitchen, we created a bright, airy, lively vibe with beautiful tones of blue, white, and wood. Elegant backsplash tiles, stunning lighting, and sleek countertops complete the lively atmosphere in this kitchen.
On the second level, we created stunning bedrooms for each member of the family. In the primary bedroom, we used neutral grasscloth wallpaper that adds texture, warmth, and a bit of sophistication to the space creating a relaxing retreat for the couple. We used rustic wood shiplap and deep navy tones to define the boys' rooms, while soft pinks, peaches, and purples were used to make a pretty, idyllic little girls' room.
In the basement, we added a large entertainment area with a show-stopping wet bar, a large plush sectional, and beautifully painted built-ins. We also managed to squeeze in an additional bedroom and a full bathroom to create the perfect retreat for overnight guests.
For the decor, we blended in some farmhouse elements to feel connected to the beautiful Snohomish landscape. We achieved this by using a muted earth-tone color palette, warm wood tones, and modern elements. The home is reminiscent of its spectacular views – tones of blue in the kitchen, primary bathroom, boys' rooms, and basement; eucalyptus green in the kids' flex space; and accents of browns and rust throughout.
---Project designed by interior design studio Kimberlee Marie Interiors. They serve the Seattle metro area including Seattle, Bellevue, Kirkland, Medina, Clyde Hill, and Hunts Point.
For more about Kimberlee Marie Interiors, see here: https://www.kimberleemarie.com/
To learn more about this project, see here:
https://www.kimberleemarie.com/modern-luxury-home-remodel-snohomish
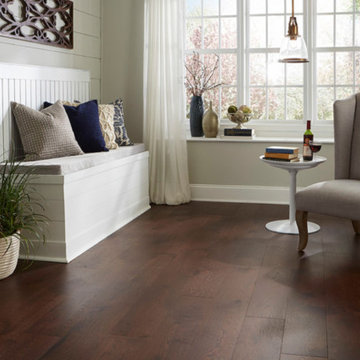
Inspiration for a small country enclosed dark wood floor and brown floor family room remodel in New York with gray walls, no fireplace and no tv
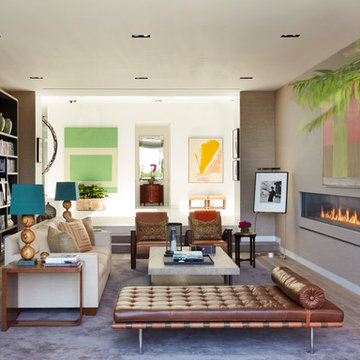
1950s enclosed light wood floor family room library photo in Los Angeles with gray walls, a ribbon fireplace and no tv
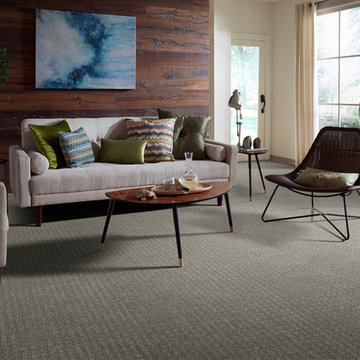
Family room - mid-sized 1960s enclosed carpeted and gray floor family room idea in Other with beige walls, no fireplace and no tv
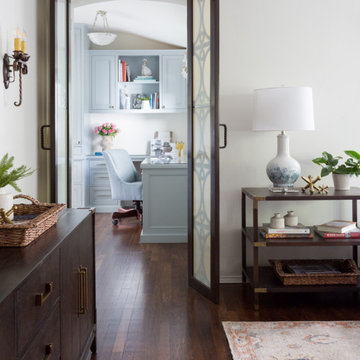
Our La Cañada studio juxtaposed the historic architecture of this home with contemporary, Spanish-style interiors. It features a contrasting palette of warm and cool colors, printed tilework, spacious layouts, high ceilings, metal accents, and lots of space to bond with family and entertain friends.
---
Project designed by Courtney Thomas Design in La Cañada. Serving Pasadena, Glendale, Monrovia, San Marino, Sierra Madre, South Pasadena, and Altadena.
For more about Courtney Thomas Design, click here: https://www.courtneythomasdesign.com/
To learn more about this project, click here:
https://www.courtneythomasdesign.com/portfolio/contemporary-spanish-style-interiors-la-canada/
Family Room with No TV Ideas
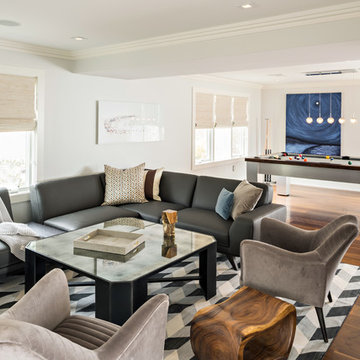
In this house, we prewired and installed for whole house audio, home automation, outdoor audio, network, and surveillance. We worked in collaboration with International Builders on this project.
Photo credit to: Dan Cutrona
8





