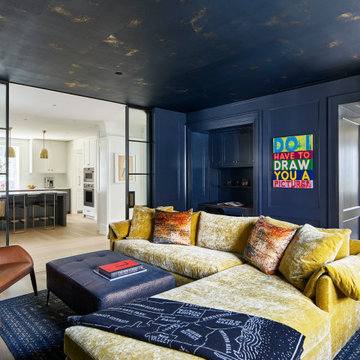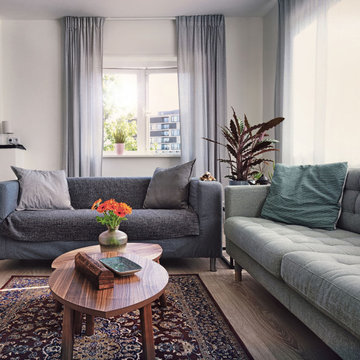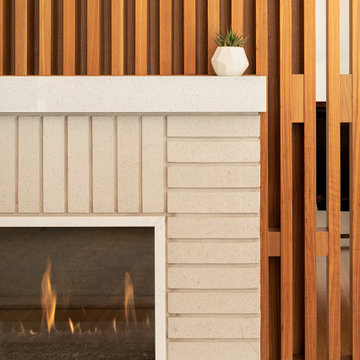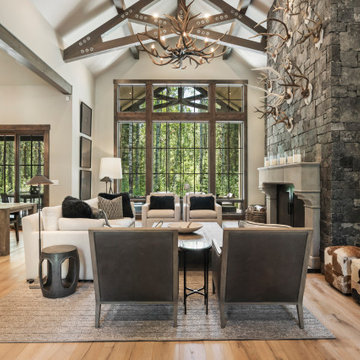Family Room Ideas
Refine by:
Budget
Sort by:Popular Today
3501 - 3520 of 601,485 photos
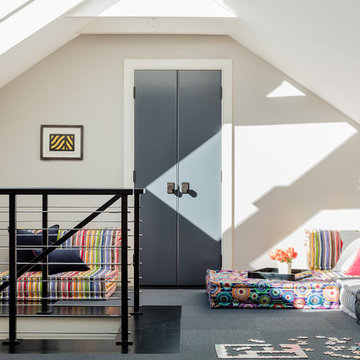
Photography by Michael J. Lee
Mid-sized trendy enclosed carpeted game room photo in Boston with a media wall and beige walls
Mid-sized trendy enclosed carpeted game room photo in Boston with a media wall and beige walls
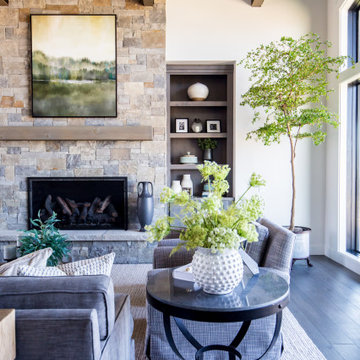
Stunning great room quipped with large windows, a beautifully vaulted ceiling, and a stone mantle and fireplace. This space features upholstered seating and sleek metal framed furniture, and beautifully accented with potted plants.
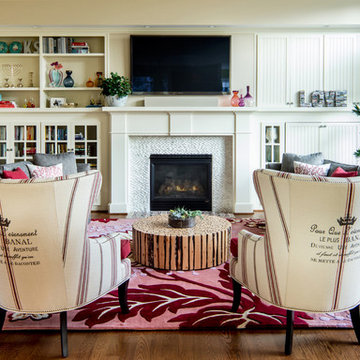
Continuing the theme, the living room is made up of a red, pink and gray. The Amy Butler area rug sets the stage for a room like no other. Contemporary sofas flank a coffee table by Brent Comber. The contemporary wing-back chairs are covered in French-inspired fabrics. Mexican white pebbles and tiles create an inspired fireplace surround.
Photography by John Valls
Find the right local pro for your project
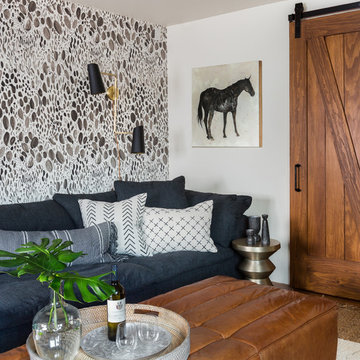
photo credit: Haris Kenjar
Rebecca Atwood wallpaper.
Restoration Hardware sofa + ottoman.
Rejuvenation lighting.
Family room - modern medium tone wood floor family room idea in Albuquerque with white walls
Family room - modern medium tone wood floor family room idea in Albuquerque with white walls

Family room - large modern enclosed medium tone wood floor, brown floor and coffered ceiling family room idea in Tampa with white walls, a standard fireplace, a stacked stone fireplace and a media wall
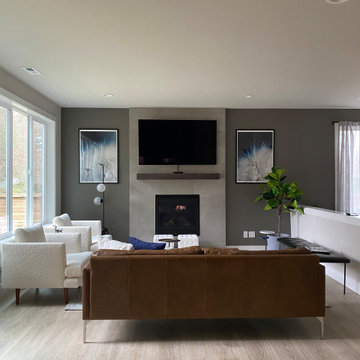
Minimalist Living room Design for a young couple.
Family room - mid-sized modern open concept light wood floor and beige floor family room idea in San Diego with gray walls, a standard fireplace, a concrete fireplace and a wall-mounted tv
Family room - mid-sized modern open concept light wood floor and beige floor family room idea in San Diego with gray walls, a standard fireplace, a concrete fireplace and a wall-mounted tv
Reload the page to not see this specific ad anymore
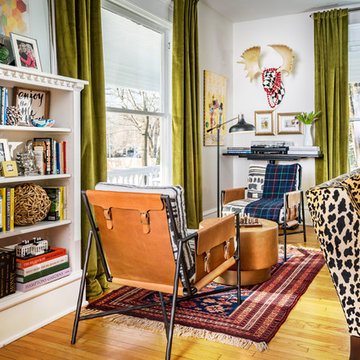
Example of a large eclectic enclosed medium tone wood floor and brown floor family room design in Other with white walls
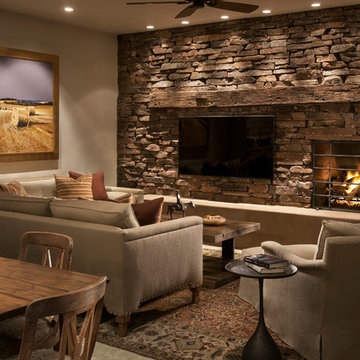
Mark Boisclair
Inspiration for a large rustic open concept family room remodel in Phoenix with beige walls, a standard fireplace, a stone fireplace and a wall-mounted tv
Inspiration for a large rustic open concept family room remodel in Phoenix with beige walls, a standard fireplace, a stone fireplace and a wall-mounted tv

Inspiration for a mid-sized timeless enclosed carpeted and beige floor game room remodel in Dallas with blue walls, no fireplace and a media wall
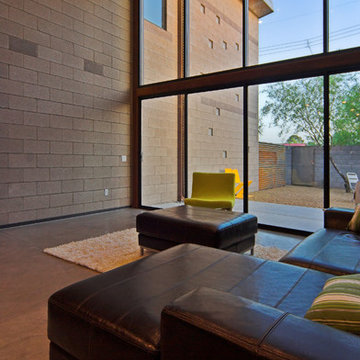
Liam Frederick
Example of a mid-sized minimalist loft-style concrete floor family room design in Phoenix
Example of a mid-sized minimalist loft-style concrete floor family room design in Phoenix
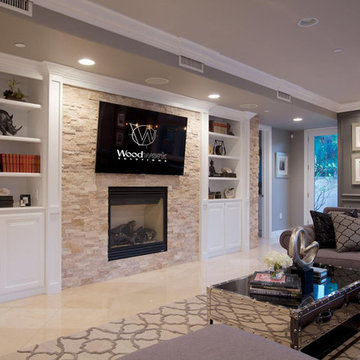
Example of a mid-sized transitional open concept family room design in Orange County with beige walls and a media wall
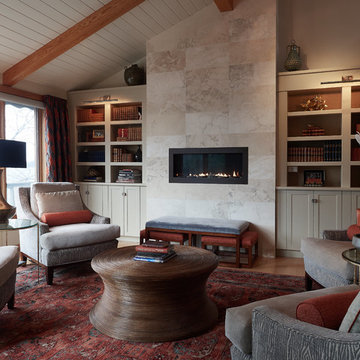
Transitional enclosed dark wood floor and brown floor family room library photo in New York with gray walls, a ribbon fireplace and a tile fireplace

Sponsored
Columbus, OH
Dave Fox Design Build Remodelers
Columbus Area's Luxury Design Build Firm | 17x Best of Houzz Winner!
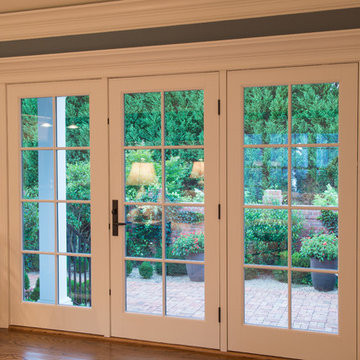
Mark Hoyle
Originally, this 3700 SF two level eclectic farmhouse from the mid 1980’s underwent design changes to reflect a more colonial style. Now, after being completely renovated with additional 2800 SF living space, it’s combined total of 6500 SF boasts an Energy Star certification of 5 stars.
Approaching this completed home, you will meander along a new driveway through the dense buffer of trees until you reach the clearing, and then circle a tiered fountain on axis with the front entry accentuating the symmetrical main structure. Many of the exterior changes included enclosing the front porch and rear screened porch, replacing windows, replacing all the vinyl siding with and fiber cement siding, creating a new front stoop with winding brick stairs and wrought iron railings as will as other additions to the left and rear of the home.
The existing interior was completely fro the studs and included modifying uses of many of the existing rooms such as converting the original dining room into an oval shaped theater with reclining theater seats, fiber-optic starlight ceiling and an 80” television with built-in surround sound. The laundry room increased in size by taking in the porch and received all new cabinets and finishes. The screened porch across the back of the house was enclosed to create a new dining room, enlarged the kitchen, all of which allows for a commanding view of the beautifully landscaped pool. The upper master suite begins by entering a private office then leads to a newly vaulted bedroom, a new master bathroom with natural light and an enlarged closet.
The major portion of the addition space was added to the left side as a part time home for the owner’s brother. This new addition boasts an open plan living, dining and kitchen, a master suite with a luxurious bathroom and walk–in closet, a guest suite, a garage and its own private gated brick courtyard entry and direct access to the well appointed pool patio.
And finally the last part of the project is the sunroom and new lagoon style pool. Tucked tightly against the rear of the home. This room was created to feel like a gazebo including a metal roof and stained wood ceiling, the foundation of this room was constructed with the pool to insure the look as if it is floating on the water. The pool’s negative edge opposite side allows open views of the trees beyond. There is a natural stone waterfall on one side of the pool and a shallow area on the opposite side for lounge chairs to be placed in it along with a hot tub that spills into the pool. The coping completes the pool’s natural shape and continues to the patio utilizing the same stone but separated by Zoysia grass keeping the natural theme. The finishing touches to this backyard oasis is completed utilizing large boulders, Tempest Torches, architectural lighting and abundant variety of landscaping complete the oasis for all to enjoy.
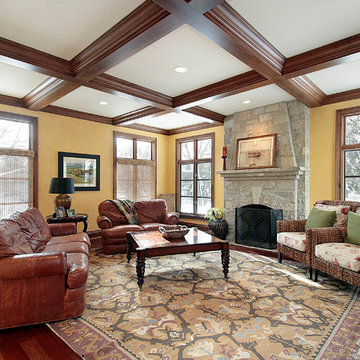
Example of a classic dark wood floor family room design in Chicago with beige walls, a standard fireplace and a stone fireplace
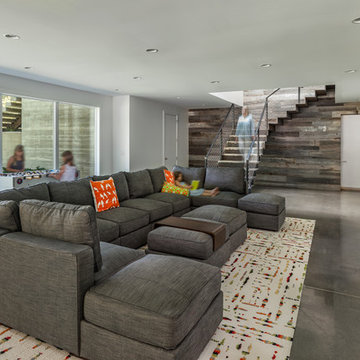
Photography by Rebecca Lehde
Large trendy open concept concrete floor game room photo in Charleston with white walls and a wall-mounted tv
Large trendy open concept concrete floor game room photo in Charleston with white walls and a wall-mounted tv
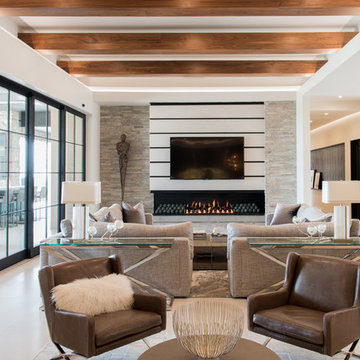
Example of a transitional beige floor family room design in Phoenix with white walls, a ribbon fireplace and a wall-mounted tv
Family Room Ideas

Sponsored
Columbus, OH
Dave Fox Design Build Remodelers
Columbus Area's Luxury Design Build Firm | 17x Best of Houzz Winner!
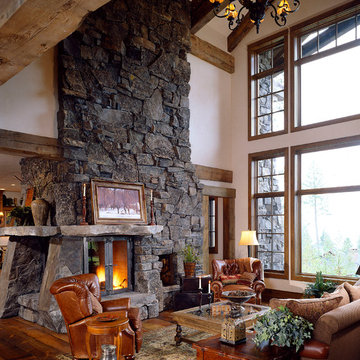
Inspiration for a large rustic open concept medium tone wood floor and brown floor family room remodel in Denver with white walls, a stone fireplace and a standard fireplace
176






