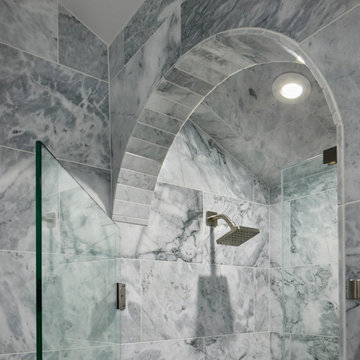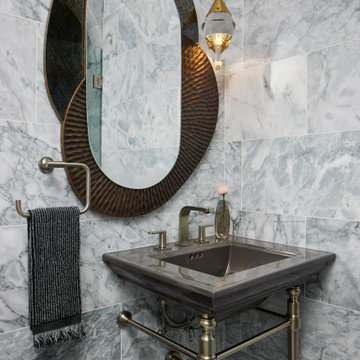Home Design Ideas

AV Architects + Builders
Location: Great Falls, VA, United States
Our clients were looking to renovate their existing master bedroom into a more luxurious, modern space with an open floor plan and expansive modern bath design. The existing floor plan felt too cramped and didn’t offer much closet space or spa like features. Without having to make changes to the exterior structure, we designed a space customized around their lifestyle and allowed them to feel more relaxed at home.
Our modern design features an open-concept master bedroom suite that connects to the master bath for a total of 600 square feet. We included floating modern style vanity cabinets with white Zen quartz, large black format wall tile, and floating hanging mirrors. Located right next to the vanity area is a large, modern style pull-out linen cabinet that provides ample storage, as well as a wooden floating bench that provides storage below the large window. The centerpiece of our modern design is the combined free-standing tub and walk-in, curb less shower area, surrounded by views of the natural landscape. To highlight the modern design interior, we added light white porcelain large format floor tile to complement the floor-to-ceiling dark grey porcelain wall tile to give off a modern appeal. Last not but not least, a frosted glass partition separates the bath area from the toilet, allowing for a semi-private toilet area.
Jim Tetro Architectural Photography

Powder room - mid-sized transitional powder room idea in Chicago with furniture-like cabinets, black cabinets, multicolored walls, an undermount sink, a one-piece toilet, quartz countertops and gray countertops

Alyssa Kirsten
Open concept kitchen - small contemporary u-shaped light wood floor open concept kitchen idea in New York with an undermount sink, flat-panel cabinets, gray cabinets, quartz countertops, white backsplash, stone tile backsplash, stainless steel appliances and no island
Open concept kitchen - small contemporary u-shaped light wood floor open concept kitchen idea in New York with an undermount sink, flat-panel cabinets, gray cabinets, quartz countertops, white backsplash, stone tile backsplash, stainless steel appliances and no island
Find the right local pro for your project

Jamie Keskin Design, Kyle J Caldwell photography
Alcove shower - small contemporary master mosaic tile marble floor and gray floor alcove shower idea in Boston with shaker cabinets, white cabinets, a one-piece toilet, white walls, an undermount sink, marble countertops, a hinged shower door and gray countertops
Alcove shower - small contemporary master mosaic tile marble floor and gray floor alcove shower idea in Boston with shaker cabinets, white cabinets, a one-piece toilet, white walls, an undermount sink, marble countertops, a hinged shower door and gray countertops
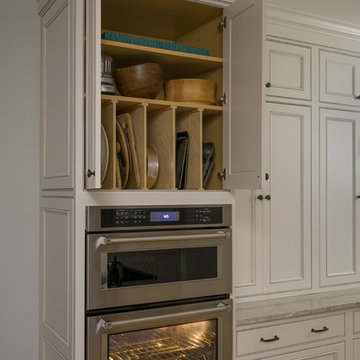
Boxford, MA kitchen renovation designed by north of Boston kitchen design showroom Heartwood Kitchens.
This kitchen includes white painted cabinetry with a glaze and dark wood island. Heartwood included a large, deep boxed out window on the window wall to brighten up the kitchen. This kitchen includes a large island with seating for 4, Wolf range, Sub-Zero refrigerator/freezer, large pantry cabinets and glass front china cabinet. Island/Tabletop items provided by Savoir Faire Home Andover, MA Oriental rugs from First Rugs in Acton, MA Photo credit: Eric Roth Photography.

Michele Lee Wilson
Bathroom - mid-sized craftsman 3/4 beige tile and subway tile ceramic tile and black floor bathroom idea in San Francisco with recessed-panel cabinets, dark wood cabinets, a two-piece toilet, white walls, an undermount sink and soapstone countertops
Bathroom - mid-sized craftsman 3/4 beige tile and subway tile ceramic tile and black floor bathroom idea in San Francisco with recessed-panel cabinets, dark wood cabinets, a two-piece toilet, white walls, an undermount sink and soapstone countertops
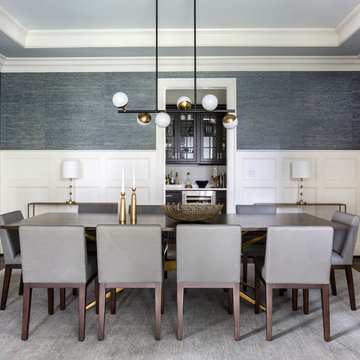
This modern formal dining room is softened by the textured wallpaper that wraps the room.
Photo Credit: Angie Seckinger
Inspiration for a transitional dark wood floor and brown floor dining room remodel in DC Metro with blue walls
Inspiration for a transitional dark wood floor and brown floor dining room remodel in DC Metro with blue walls
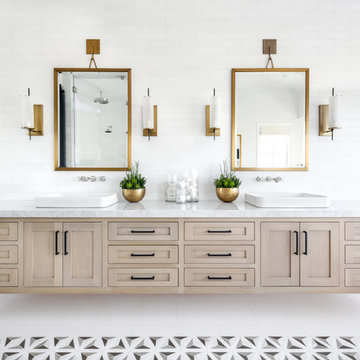
Chad Mellon
Bathroom - coastal master white tile multicolored floor bathroom idea in Los Angeles with shaker cabinets, light wood cabinets and a vessel sink
Bathroom - coastal master white tile multicolored floor bathroom idea in Los Angeles with shaker cabinets, light wood cabinets and a vessel sink

Combination wet bar and coffee bar. Bottom drawer is sized for liquor bottles.
Joyelle West Photography
Small elegant single-wall light wood floor wet bar photo in Boston with an undermount sink, white cabinets, wood countertops, white backsplash, subway tile backsplash, brown countertops and shaker cabinets
Small elegant single-wall light wood floor wet bar photo in Boston with an undermount sink, white cabinets, wood countertops, white backsplash, subway tile backsplash, brown countertops and shaker cabinets

Example of a transitional u-shaped dark wood floor kitchen design in San Francisco with shaker cabinets, white cabinets, white backsplash, stainless steel appliances, marble countertops and porcelain backsplash
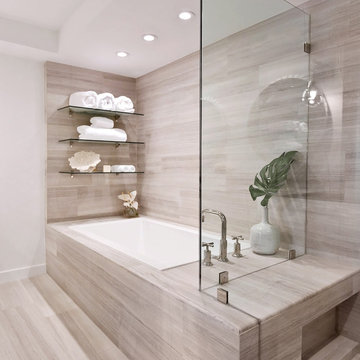
Drop-in bathtub - contemporary beige floor drop-in bathtub idea in Miami with beige walls
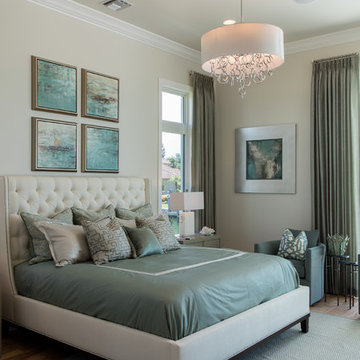
Custom art, accessories and upholstery channel a calming coastal presence in this master bedroom.
Large beach style master light wood floor bedroom photo in Miami with beige walls
Large beach style master light wood floor bedroom photo in Miami with beige walls

Builder: Ellen Grasso and Sons LLC
Living room - large transitional formal and open concept dark wood floor and brown floor living room idea in Dallas with beige walls, a standard fireplace, a stone fireplace and a wall-mounted tv
Living room - large transitional formal and open concept dark wood floor and brown floor living room idea in Dallas with beige walls, a standard fireplace, a stone fireplace and a wall-mounted tv
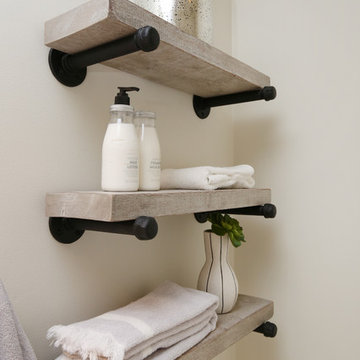
A spacious, L-shaped Maple vanity with Dove finish offers double the amount of storage space. The new Viaterra quartz looks classic and is easy to maintain. Custom-made Ghost Wood mirrors and floating shelves fabricated out of distressed wood and galvanized piping create focal points amongst the clean white selections. Gorgeous Eramosa Ice ceramic tile floors add a splash of silver. The new shower feels much larger even though it’s in the existing footprint. A special shaving niche was placed 6” off the ground. The basketweave tile floor adds some geometric interest in the otherwise clean, white space.
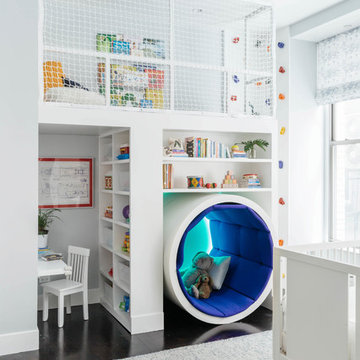
Custom designed loft with locally made padded cushion (removable) and custom netting by contractor.
Project completed for Homepolish.
Photo by Nick Glimenakis for Homepolish
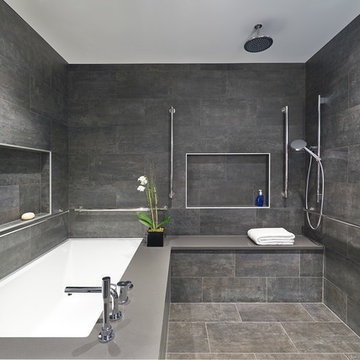
photography by Anice Hoachlander
Example of a large minimalist master gray tile gray floor bathroom design in DC Metro with gray walls
Example of a large minimalist master gray tile gray floor bathroom design in DC Metro with gray walls
Home Design Ideas
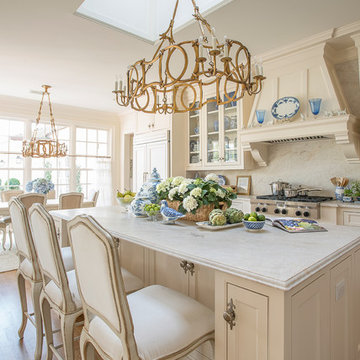
Open concept kitchen - large traditional l-shaped medium tone wood floor and brown floor open concept kitchen idea in Dallas with shaker cabinets, white cabinets, marble countertops, white backsplash, an island, an undermount sink, paneled appliances and marble backsplash

Jodi Craine
Inspiration for a large modern master white tile and subway tile dark wood floor and brown floor corner shower remodel in Atlanta with white cabinets, a one-piece toilet, marble countertops, gray walls, a hinged shower door, an undermount sink and flat-panel cabinets
Inspiration for a large modern master white tile and subway tile dark wood floor and brown floor corner shower remodel in Atlanta with white cabinets, a one-piece toilet, marble countertops, gray walls, a hinged shower door, an undermount sink and flat-panel cabinets
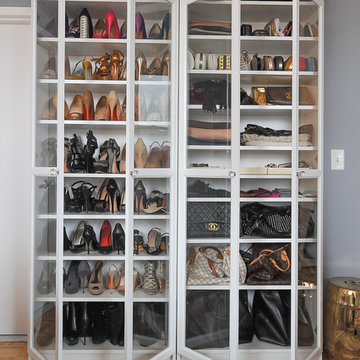
Closet - transitional women's medium tone wood floor closet idea in New York with glass-front cabinets and white cabinets
1032


























