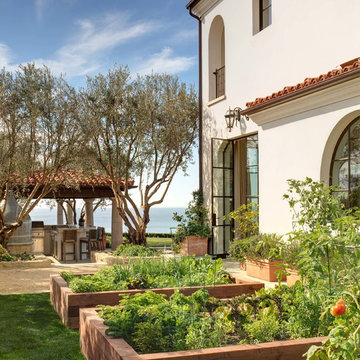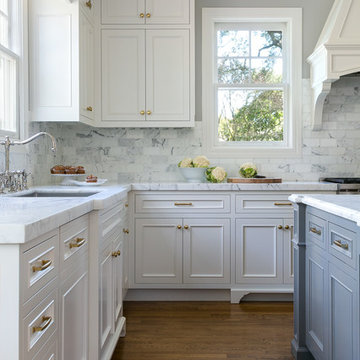Home Design Ideas

Using a refined palette of quality materials set within a striking and elegant design, the space provides a restful and sophisticated urban garden for a professional couple to be enjoyed both in the daytime and after dark. The use of corten is complimented by the bold treatment of black in the decking, bespoke screen and pergola.

A full Corian shower in bright white ensures that this small bathroom will never feel cramped. A recessed niche with back-lighting is a fun way to add an accent detail within the shower. The niche lighting can also act as a night light for guests that are sleeping in the main basement space.
Photos by Spacecrafting Photography

Inspiration for a large farmhouse l-shaped black floor and slate floor kitchen remodel in Dallas with shaker cabinets, white cabinets, an island, multicolored backsplash, white countertops, a farmhouse sink, quartz countertops, stainless steel appliances and window backsplash
Find the right local pro for your project

Ann Parris
Country white two-story mixed siding exterior home photo in Salt Lake City with a metal roof
Country white two-story mixed siding exterior home photo in Salt Lake City with a metal roof

We gave this rather dated farmhouse some dramatic upgrades that brought together the feminine with the masculine, combining rustic wood with softer elements. In terms of style her tastes leaned toward traditional and elegant and his toward the rustic and outdoorsy. The result was the perfect fit for this family of 4 plus 2 dogs and their very special farmhouse in Ipswich, MA. Character details create a visual statement, showcasing the melding of both rustic and traditional elements without too much formality. The new master suite is one of the most potent examples of the blending of styles. The bath, with white carrara honed marble countertops and backsplash, beaded wainscoting, matching pale green vanities with make-up table offset by the black center cabinet expand function of the space exquisitely while the salvaged rustic beams create an eye-catching contrast that picks up on the earthy tones of the wood. The luxurious walk-in shower drenched in white carrara floor and wall tile replaced the obsolete Jacuzzi tub. Wardrobe care and organization is a joy in the massive walk-in closet complete with custom gliding library ladder to access the additional storage above. The space serves double duty as a peaceful laundry room complete with roll-out ironing center. The cozy reading nook now graces the bay-window-with-a-view and storage abounds with a surplus of built-ins including bookcases and in-home entertainment center. You can’t help but feel pampered the moment you step into this ensuite. The pantry, with its painted barn door, slate floor, custom shelving and black walnut countertop provide much needed storage designed to fit the family’s needs precisely, including a pull out bin for dog food. During this phase of the project, the powder room was relocated and treated to a reclaimed wood vanity with reclaimed white oak countertop along with custom vessel soapstone sink and wide board paneling. Design elements effectively married rustic and traditional styles and the home now has the character to match the country setting and the improved layout and storage the family so desperately needed. And did you see the barn? Photo credit: Eric Roth
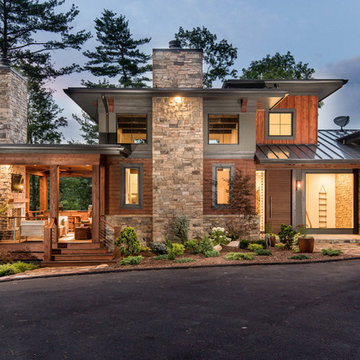
Example of a large trendy multicolored three-story mixed siding house exterior design in Other with a metal roof

Picture Perfect House
Large transitional l-shaped dark wood floor and brown floor eat-in kitchen photo in Chicago with shaker cabinets, white cabinets, gray backsplash, subway tile backsplash, stainless steel appliances, an island, quartz countertops and white countertops
Large transitional l-shaped dark wood floor and brown floor eat-in kitchen photo in Chicago with shaker cabinets, white cabinets, gray backsplash, subway tile backsplash, stainless steel appliances, an island, quartz countertops and white countertops
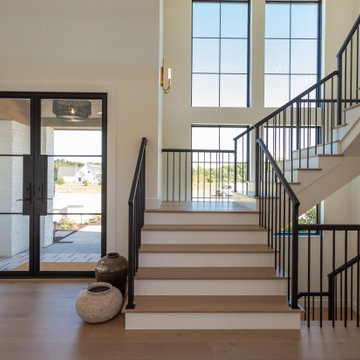
Sponsored
PERRYSBURG, OH
Studio M Design Co
We believe that great design should be accessible to everyone

Alan Blakely
Inspiration for a large transitional u-shaped medium tone wood floor and brown floor kitchen remodel in Salt Lake City with recessed-panel cabinets, marble countertops, marble backsplash, stainless steel appliances, an island, an undermount sink, beige cabinets, white backsplash and white countertops
Inspiration for a large transitional u-shaped medium tone wood floor and brown floor kitchen remodel in Salt Lake City with recessed-panel cabinets, marble countertops, marble backsplash, stainless steel appliances, an island, an undermount sink, beige cabinets, white backsplash and white countertops

Spacecrafting
Inspiration for a cottage medium tone wood floor and brown floor family room remodel in Minneapolis with white walls, a standard fireplace, a tile fireplace and a wall-mounted tv
Inspiration for a cottage medium tone wood floor and brown floor family room remodel in Minneapolis with white walls, a standard fireplace, a tile fireplace and a wall-mounted tv

Living room - large coastal dark wood floor and brown floor living room idea in Dallas with white walls, a standard fireplace, a wood fireplace surround and a concealed tv

Mid-sized minimalist master white tile and ceramic tile ceramic tile and white floor bathroom photo in Providence with beaded inset cabinets, blue cabinets, a one-piece toilet, blue walls, an undermount sink and tile countertops

Sponsored
Columbus, OH
Dave Fox Design Build Remodelers
Columbus Area's Luxury Design Build Firm | 17x Best of Houzz Winner!

Matthew Millman
Inspiration for an eclectic women's medium tone wood floor and brown floor walk-in closet remodel in San Francisco with flat-panel cabinets and green cabinets
Inspiration for an eclectic women's medium tone wood floor and brown floor walk-in closet remodel in San Francisco with flat-panel cabinets and green cabinets

Landmark Photography
Living room - coastal living room idea in Minneapolis with white walls, a standard fireplace, a stone fireplace and a concealed tv
Living room - coastal living room idea in Minneapolis with white walls, a standard fireplace, a stone fireplace and a concealed tv

Builder | Thin Air Construction |
Photography | Jon Kohlwey
Designer | Tara Bender
Starmark Cabinetry
Example of a large mountain style l-shaped light wood floor and beige floor open concept kitchen design in Denver with an undermount sink, shaker cabinets, dark wood cabinets, stainless steel appliances, an island, white countertops, quartz countertops, beige backsplash and subway tile backsplash
Example of a large mountain style l-shaped light wood floor and beige floor open concept kitchen design in Denver with an undermount sink, shaker cabinets, dark wood cabinets, stainless steel appliances, an island, white countertops, quartz countertops, beige backsplash and subway tile backsplash
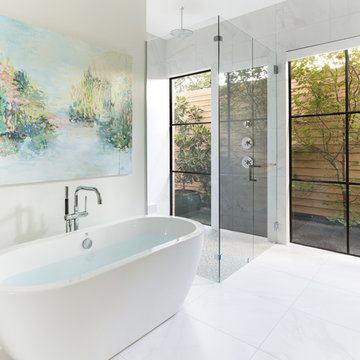
Inspiration for a large contemporary master white tile and marble tile white floor and marble floor bathroom remodel in Dallas with white walls, a hinged shower door, flat-panel cabinets, medium tone wood cabinets, an undermount sink, solid surface countertops and white countertops
Home Design Ideas
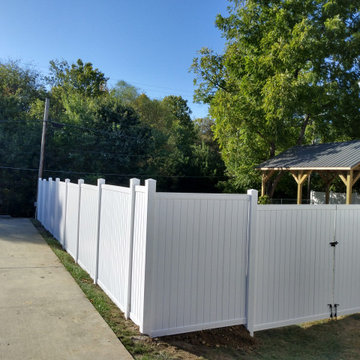
Sponsored
Wellston, OH
Whispering Pine Construction
Franklin County's Top Choice for Reliable Outdoor Construction

Inspiration for a scandinavian light wood floor and beige floor eat-in kitchen remodel in Birmingham with flat-panel cabinets, light wood cabinets, stainless steel appliances, an island and white countertops

A 1920s colonial in a shorefront community in Westchester County had an expansive renovation with new kitchen by Studio Dearborn. Countertops White Macauba; interior design Lorraine Levinson. Photography, Timothy Lenz.
2216


























