Hallway Ideas
Refine by:
Budget
Sort by:Popular Today
41 - 60 of 17,870 photos
Item 1 of 2
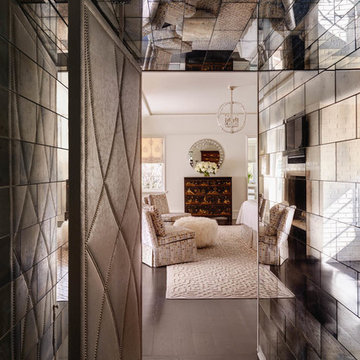
Mirrored tiles frame the entry, with a center anchored upholstered door that creates a secret entry to the room. Chinoiserie chest is an antique
Inspiration for a large transitional dark wood floor hallway remodel in Charlotte
Inspiration for a large transitional dark wood floor hallway remodel in Charlotte
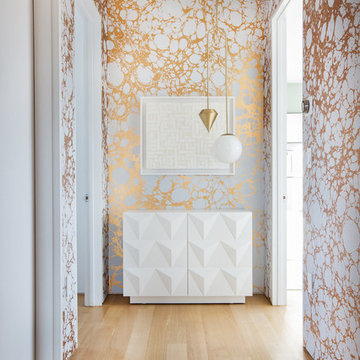
A curated vignette at the end of a long hallway. Styled with Calico Wallpaper, an Anna Karlin pendant, and custom white triangle credenza designed by Megan Grehl for our clients.
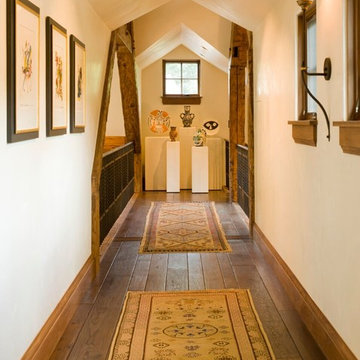
Photo by David O. Marlow
Hallway - mid-sized rustic medium tone wood floor and brown floor hallway idea in Denver with white walls
Hallway - mid-sized rustic medium tone wood floor and brown floor hallway idea in Denver with white walls
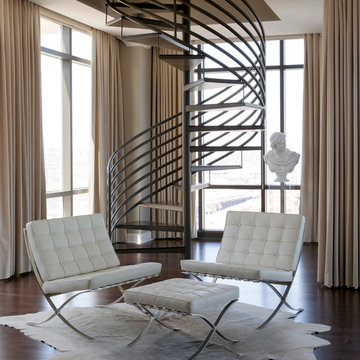
Chairs by Serenity Living, hide rug by Saddlemans
Inspiration for a small transitional medium tone wood floor hallway remodel in Little Rock
Inspiration for a small transitional medium tone wood floor hallway remodel in Little Rock

Inspiration for a mid-sized mediterranean slate floor and gray floor hallway remodel in Other with beige walls
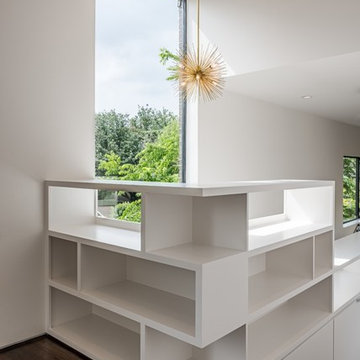
Inspiration for a mid-sized contemporary medium tone wood floor hallway remodel in Houston with white walls
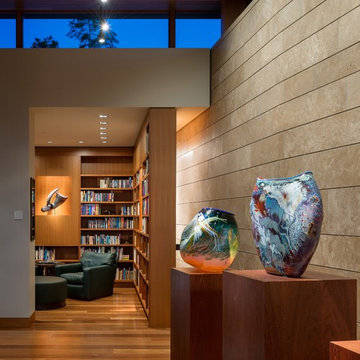
A cozy second-level library creates a perfect place to curl up and read a book, surrounded by art and mementos. Perfectly-placed lighting accents the art and provide just the right light for reading.
Aaron Leitz Photography
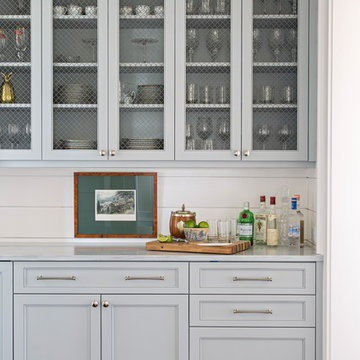
Julia Lynn
Hallway - large coastal medium tone wood floor and brown floor hallway idea in Charleston with white walls
Hallway - large coastal medium tone wood floor and brown floor hallway idea in Charleston with white walls
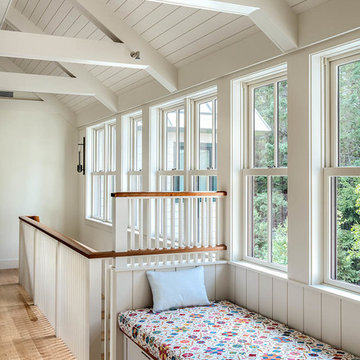
Hallway - mid-sized coastal light wood floor hallway idea in Portland Maine with white walls
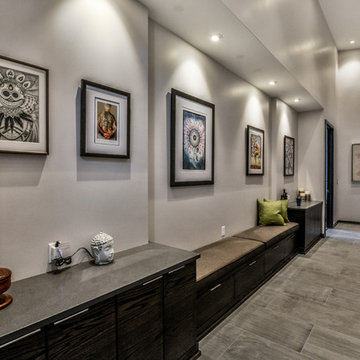
Hallway - large contemporary porcelain tile and gray floor hallway idea in Other with white walls
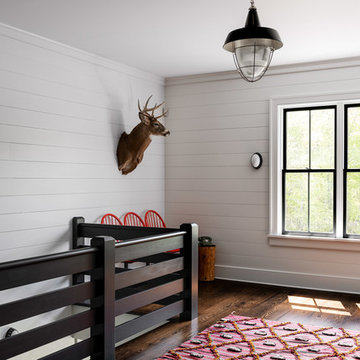
Upper hall.
Photographer: Rob Karosis
Large farmhouse dark wood floor and brown floor hallway photo in New York with white walls
Large farmhouse dark wood floor and brown floor hallway photo in New York with white walls
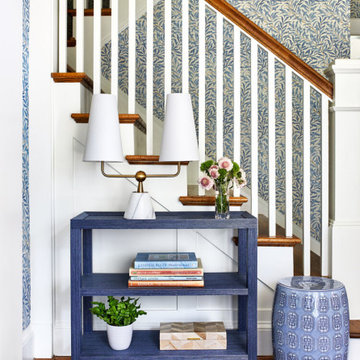
In this project, our St. Pete studio used our client's love for colors to create a bright, cheerful home they would cherish forever. The living room furnishings are filled with bright patterns and colors, creating a jovial ambience. In the formal dining room, we used bright blue paint, highlighting the stylish furniture and the beautiful grand mirror with an antique gold frame. The kitchen and adjacent breakfast nook are designed to feel airy and inviting. Thoughtful art, stylish decor, and statement lighting create a warm, welcoming, and sophisticated ambience throughout the house.
---
Pamela Harvey Interiors offers interior design services in St. Petersburg and Tampa, and throughout Florida's Suncoast area, from Tarpon Springs to Naples, including Bradenton, Lakewood Ranch, and Sarasota.
For more about Pamela Harvey Interiors, see here: https://www.pamelaharveyinteriors.com/
To learn more about this project, see here: https://www.pamelaharveyinteriors.com/portfolio-galleries/color-confidence-mclean-va
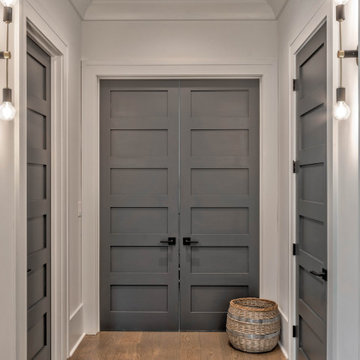
Hallway - mid-sized modern medium tone wood floor and brown floor hallway idea in Atlanta with white walls
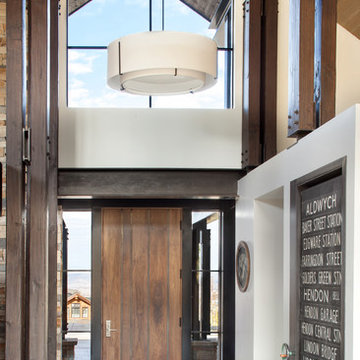
Gibeon Photography.
Inspiration for a large transitional dark wood floor and brown floor hallway remodel in Denver with beige walls
Inspiration for a large transitional dark wood floor and brown floor hallway remodel in Denver with beige walls
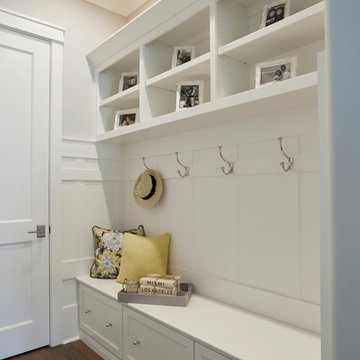
Beautiful mud room with shaker paneling and storage above and below.
Mid-sized elegant hallway photo in San Francisco
Mid-sized elegant hallway photo in San Francisco
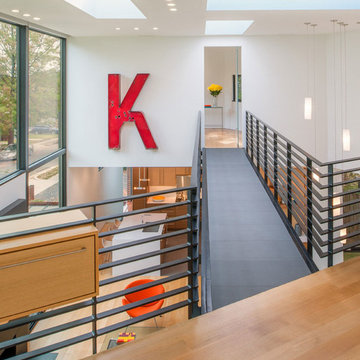
Hallway - large contemporary light wood floor and beige floor hallway idea in San Francisco with white walls
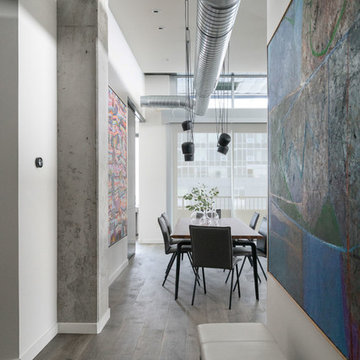
Industrial hallway warmed with artwork and furnishings.
Inspiration for a mid-sized industrial medium tone wood floor and gray floor hallway remodel in Seattle with gray walls
Inspiration for a mid-sized industrial medium tone wood floor and gray floor hallway remodel in Seattle with gray walls
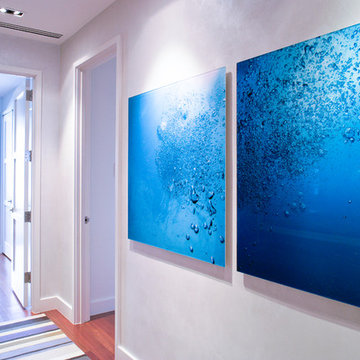
Hallway design is just as important as the rest of the home! Our goal is to create a cohesive and holistic design that speaks to our client's taste and lifestyle. With unique materials, plush textiles, and intriguing artwork, we were able to create welcoming entryways and purposeful hallways.
Project completed by New York interior design firm Betty Wasserman Art & Interiors, which serves New York City, as well as across the tri-state area and in The Hamptons.
For more about Betty Wasserman, click here: https://www.bettywasserman.com/
To learn more about this project, click here: https://www.bettywasserman.com/spaces/macdougal-manor/
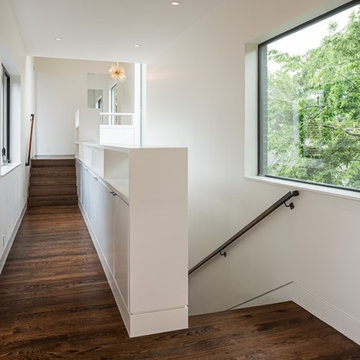
Hallway - mid-sized contemporary medium tone wood floor hallway idea in Houston with white walls
Hallway Ideas
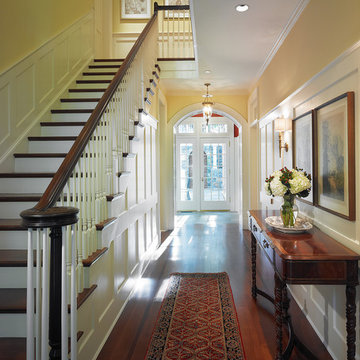
Our client was drawn to the property in Wesley Heights as it was in an established neighborhood of stately homes, on a quiet street with views of park. They wanted a traditional home for their young family with great entertaining spaces that took full advantage of the site.
The site was the challenge. The natural grade of the site was far from traditional. The natural grade at the rear of the property was about thirty feet above the street level. Large mature trees provided shade and needed to be preserved.
The solution was sectional. The first floor level was elevated from the street by 12 feet, with French doors facing the park. We created a courtyard at the first floor level that provide an outdoor entertaining space, with French doors that open the home to the courtyard.. By elevating the first floor level, we were able to allow on-grade parking and a private direct entrance to the lower level pub "Mulligans". An arched passage affords access to the courtyard from a shared driveway with the neighboring homes, while the stone fountain provides a focus.
A sweeping stone stair anchors one of the existing mature trees that was preserved and leads to the elevated rear garden. The second floor master suite opens to a sitting porch at the level of the upper garden, providing the third level of outdoor space that can be used for the children to play.
The home's traditional language is in context with its neighbors, while the design allows each of the three primary levels of the home to relate directly to the outside.
Builder: Peterson & Collins, Inc
Photos © Anice Hoachlander
3





