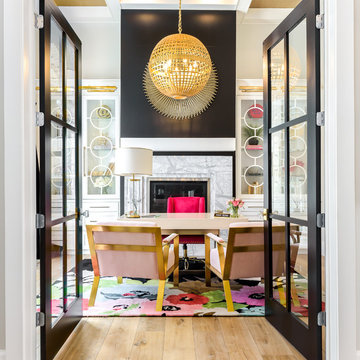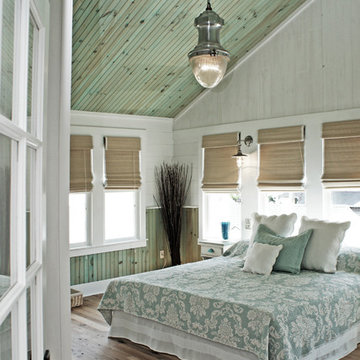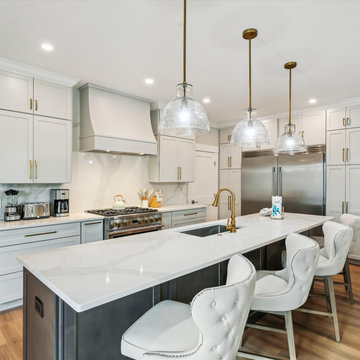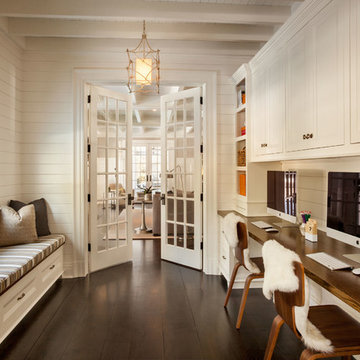Home Design Ideas

Bay Head, New Jersey Transitional Kitchen designed by Stonington Cabinetry & Designs
https://www.kountrykraft.com/photo-gallery/hale-navy-kitchen-cabinets-bay-head-nj-j103256/
Photography by Chris Veith
#KountryKraft #CustomCabinetry
Cabinetry Style: Inset/No Bead
Door Design: TW10 Hyrbid
Custom Color: Custom Paint Match to Benjamin Moore Hale Navy
Job Number: J103256

Beach style master gray tile medium tone wood floor and beige floor bathroom photo in Miami with recessed-panel cabinets, white cabinets, gray walls, an undermount sink and a hinged shower door
Find the right local pro for your project

Della Terra is a natural quartz surface, it is a blend of nature and technology, combining beauty and functionality in a high performance surface. Della Terra is comprised of more than 93% natural quartz crystals, one of the hardest minerals in nature. Color controlled quartz is blended together with technologically advanced polymers. Because of its high quartz content, Arizona Tile's Della Terra Quartz surfaces are ultra-durable and resistant to scratches and chipping. Its dense composition also makes Della Terra Quartz highly resistant to staining.
Photo: Aperture Architectural Images

Beautiful custom home by architect/designer Michelle Anaya in Southern California. Hardwood Floor is Marina French Oak from our Ventura Collection. This stunning home is in Los Angeles, CA.

Large transitional freestanding desk light wood floor and beige floor study room photo in Salt Lake City with beige walls, a standard fireplace and a stone fireplace

Inspiration for a rustic l-shaped light wood floor and beige floor kitchen remodel in Other with flat-panel cabinets, medium tone wood cabinets, gray backsplash, mosaic tile backsplash, stainless steel appliances, an island and gray countertops
Reload the page to not see this specific ad anymore

Edmund Studios Photography.
A pass-through window makes serving from the kitchen to the deck easy.
Outdoor kitchen deck - coastal outdoor kitchen deck idea in Milwaukee with a roof extension
Outdoor kitchen deck - coastal outdoor kitchen deck idea in Milwaukee with a roof extension

Master bedroom with a South Atlantic Coast inspired, aqua-hued color scheme. Floors made from reclaimed hand-scraped barn wood red oak.
Beach style master light wood floor bedroom photo in DC Metro with multicolored walls
Beach style master light wood floor bedroom photo in DC Metro with multicolored walls

Maine Photo Company - Liz Donnelly
Bedroom - mid-sized coastal master light wood floor bedroom idea in Portland Maine with gray walls
Bedroom - mid-sized coastal master light wood floor bedroom idea in Portland Maine with gray walls

Landscape by Gardens by Gabriel; Fire Bowl and Water Feature by Wells Concrete Works; Radial bench by TM Lewis Construction
Example of a mid-sized minimalist backyard concrete patio fountain design in San Luis Obispo with no cover
Example of a mid-sized minimalist backyard concrete patio fountain design in San Luis Obispo with no cover

Jenn Baker
Inspiration for a large industrial galley concrete floor and gray floor open concept kitchen remodel in Dallas with flat-panel cabinets, light wood cabinets, marble countertops, white backsplash, wood backsplash, an island and black appliances
Inspiration for a large industrial galley concrete floor and gray floor open concept kitchen remodel in Dallas with flat-panel cabinets, light wood cabinets, marble countertops, white backsplash, wood backsplash, an island and black appliances

Example of a mid-sized transitional master gray floor and porcelain tile bathroom design in New York with shaker cabinets, gray cabinets, white walls, a drop-in sink, quartz countertops and white countertops
Reload the page to not see this specific ad anymore

Eat-in kitchen - large transitional dark wood floor and brown floor eat-in kitchen idea in Los Angeles with a farmhouse sink, shaker cabinets, white cabinets, gray backsplash, stainless steel appliances, an island, marble countertops and stone tile backsplash

Interior Design by Masterpiece Design Group. Photo credit Studio KW Photography
Trendy living room photo in Orlando with gray walls, a ribbon fireplace and a wall-mounted tv
Trendy living room photo in Orlando with gray walls, a ribbon fireplace and a wall-mounted tv

European charm meets a fully modern and super functional kitchen. This beautiful light and airy setting is perfect for cooking and entertaining. Wood beams and dark floors compliment the oversized island with farmhouse sink. Custom cabinetry is designed specifically with the cook in mind, featuring great storage and amazing extras.
James Kruger, Landmark Photography & Design, LLP.
Learn more about our showroom and kitchen and bath design: http://www.mingleteam.com
Home Design Ideas
Reload the page to not see this specific ad anymore

Michael Lowry Photography
Transitional formal dark wood floor living room photo in Orlando with white walls, a standard fireplace, a stone fireplace and no tv
Transitional formal dark wood floor living room photo in Orlando with white walls, a standard fireplace, a stone fireplace and no tv

Interior furnishings design - Sophie Metz Design. ,
Nantucket Architectural Photography
Inspiration for a mid-sized coastal guest light wood floor bedroom remodel in Boston with white walls and no fireplace
Inspiration for a mid-sized coastal guest light wood floor bedroom remodel in Boston with white walls and no fireplace

Design by Joanna Hartman
Photography by Ryann Ford
Styling by Adam Fortner
This space features shaker-style cabinets by Amazonia Cabinetry, hardware from Restoration Hardware and Pottery Barn selected by PPOC, Crema Marfil Honed 12x12 floor tile and Rittenhouse 3x6 white gloss backsplash tile, and Benjamin Moore "Stonington Gray" for the accent wall.
504





























