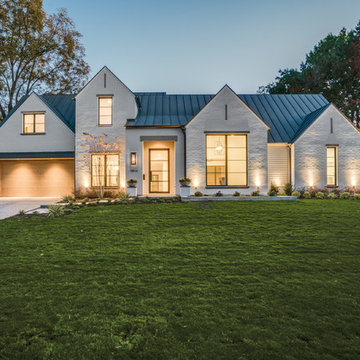Home Design Ideas

Photography by John Merkl
Example of a large transitional galley light wood floor and beige floor open concept kitchen design in San Francisco with an undermount sink, white cabinets, white backsplash, subway tile backsplash, stainless steel appliances, an island, shaker cabinets, solid surface countertops and black countertops
Example of a large transitional galley light wood floor and beige floor open concept kitchen design in San Francisco with an undermount sink, white cabinets, white backsplash, subway tile backsplash, stainless steel appliances, an island, shaker cabinets, solid surface countertops and black countertops

Wet bar - mid-sized transitional single-wall wet bar idea in San Francisco with a drop-in sink, glass-front cabinets, blue cabinets, wood countertops, blue backsplash and brown countertops

Large modern multicolored two-story mixed siding house exterior idea in Detroit with a hip roof and a shingle roof
Find the right local pro for your project
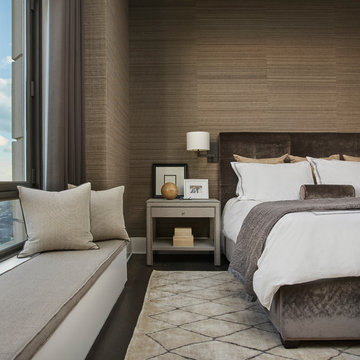
Bedroom - mid-sized contemporary master dark wood floor and brown floor bedroom idea with brown walls and no fireplace

Jason Miller, Pixelate LTD
Elegant medium tone wood floor kitchen photo in Cleveland with white cabinets, multicolored backsplash, stainless steel appliances and beaded inset cabinets
Elegant medium tone wood floor kitchen photo in Cleveland with white cabinets, multicolored backsplash, stainless steel appliances and beaded inset cabinets
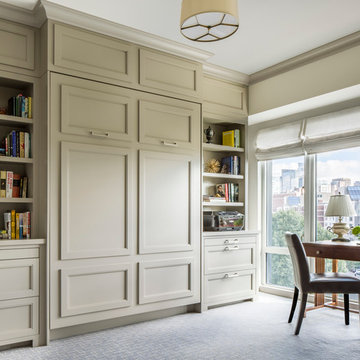
Interiors: LDa Architecture & Interiors
Contractor: Dave Cohen of Hampden Design
Photography: Sean Litchfield
Transitional freestanding desk carpeted study room photo in Boston with beige walls
Transitional freestanding desk carpeted study room photo in Boston with beige walls

Inspiration for a huge contemporary open concept concrete floor living room remodel in Other with beige walls, a two-sided fireplace, a stone fireplace and a tv stand

Bright white walls and custom made beds. The perfect spot for little ones to play and dream.
Kids' room - small scandinavian gender-neutral light wood floor kids' room idea in Dallas with white walls
Kids' room - small scandinavian gender-neutral light wood floor kids' room idea in Dallas with white walls

Family Room with View to Pool
[Photography by Dan Piassick]
Example of a large trendy open concept light wood floor living room design in Dallas with a stone fireplace, a ribbon fireplace and white walls
Example of a large trendy open concept light wood floor living room design in Dallas with a stone fireplace, a ribbon fireplace and white walls

Landing and Lounge area at our Coastal Cape Cod Beach House
Serena and Lilly Pillows, TV, Books, blankets and more to get comfy at the Beach!
Photo by Dan Cutrona

This kitchen was in a home dating from the early 20th century and located in the Mt. Baker neighborhood of Seattle. It is u-shaped with an island in the center topped with a zinc counter. Black and white tile was used on the floor in a tradition pattern with hexagon as the inset and a black and white border with a square mosaic around the perimeter framing the island. Cabinetry is inset traditional style with the hardware on the exterior. the base of each cabinet is framed with a footed detail. Base cabinet were painted with teal, upper cabinets are white and the full height cabinets are mahogany which is used throughout the residence. A tradition style faucet was used with the pull out attached. Cup pulls are used on the drawers and knobs have a back plate.

Architect: Peter Becker
General Contractor: Allen Construction
Photographer: Ciro Coelho
Living room - large mediterranean enclosed dark wood floor living room idea in Santa Barbara with white walls, a standard fireplace and a plaster fireplace
Living room - large mediterranean enclosed dark wood floor living room idea in Santa Barbara with white walls, a standard fireplace and a plaster fireplace

Example of a transitional 3/4 white tile bathroom design in San Francisco with black cabinets, gray walls, a vessel sink, recessed-panel cabinets, a one-piece toilet, marble countertops and white countertops
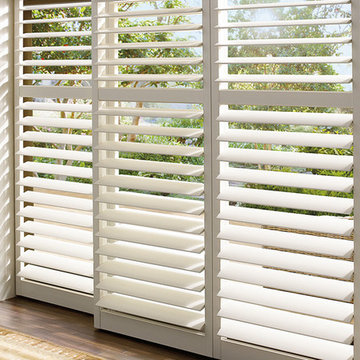
Custom Hunter Douglas Palm Beach Polysatin Plantation Shutters cover large sliding glass door leading out into a patio / deck. Note the plantation shutters also slide from side to side.
This Patio - Sunroom Project looks at some patio ideas and sunroom designs that will include window treatments for sliding glass doors, french doors, roller shades and solar shades. Outdoor curtains, blinds and shades can be made of solar fabric mesh material that will withstand the elements.
Windows Dressed Up window treatment store featuring custom blinds, shutters, shades, drapes, curtains, valances and bedding in Denver services the metro area, including Parker, Castle Rock, Boulder, Evergreen, Broomfield, Lakewood, Aurora, Thornton, Centennial, Littleton, Highlands Ranch, Arvada, Golden, Westminster, Lone Tree, Greenwood Village, Wheat Ridge.
Come in and talk to a Certified Interior Designer and select from over 3,000 designer fabrics in every color, style, texture and pattern. See more custom window treatment ideas on our website. www.windowsdressedup.com.
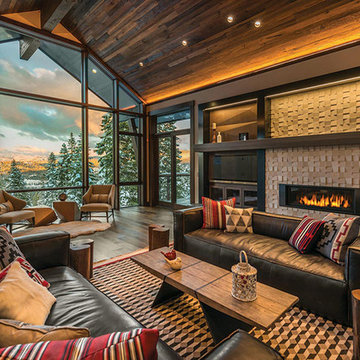
Vance Fox
Inspiration for a large rustic formal and open concept living room remodel in Other with beige walls, a ribbon fireplace, a stone fireplace and no tv
Inspiration for a large rustic formal and open concept living room remodel in Other with beige walls, a ribbon fireplace, a stone fireplace and no tv
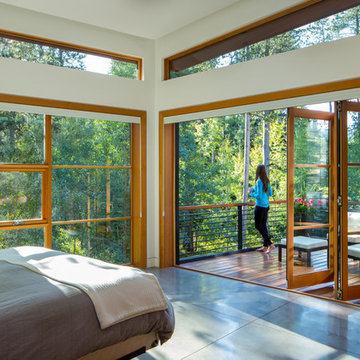
3900 sf (including garage) contemporary mountain home.
Bedroom - large contemporary master concrete floor bedroom idea in Denver with white walls and no fireplace
Bedroom - large contemporary master concrete floor bedroom idea in Denver with white walls and no fireplace
Home Design Ideas
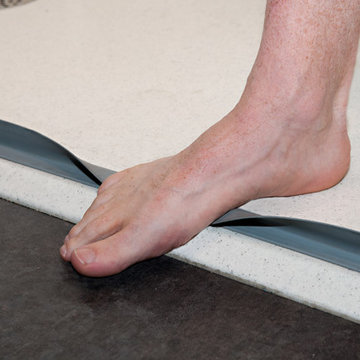
https://bestbath.com/products/showers/
walk in shower
walk in showers
walk-in showers
walk-in shower
roll-in shower
handicap showers
ada shower
handicap shower
barrier free shower
barrier free showers
commercial bathroom
accessible shower
accessible showers
ada shower stall
barrier free shower pan
barrier free shower pans
wheelchair shower
ada bathtub
ada roll in shower
roll-in showers
ada compliant shower
commercial shower
rollin shower
barrier free shower stall
barrier free shower stalls
wheel chair shower
ada shower base
commercial shower stalls
barrier free bathroom
barrier free bathrooms
ada compliant shower stall
accessible roll in shower
ada shower threshold
ada shower units
wheelchair accessible shower threshold
wheelchair access shower
ada accessible shower
ada shower enclosures
innovative bathroom design
barrier free shower floor
bathroom dealer
bathroom dealers
ada compliant shower enclosures
ada tubs and showers

This mudroom accommodates the homeowners daily lifestyle and activities. Baskets and additional storage under the bench hide everyday items and hooks offer a place to hang coats and scarves.
4424


























