Home Design Ideas

Complete bath remodel. Carrera Marble on floors, countertops and walls. Cabinetry in dark brown stain. Bath tub removed to make room for walk-in shower with bench. Stone Creek Furniture

Laura Moss
Inspiration for a large timeless master drop-in bathtub remodel in New York with raised-panel cabinets and gray walls
Inspiration for a large timeless master drop-in bathtub remodel in New York with raised-panel cabinets and gray walls

Small space living solutions are used throughout this contemporary 596 square foot tiny house. Adjustable height table in the entry area serves as both a coffee table for socializing and as a dining table for eating. Curved banquette is upholstered in outdoor fabric for durability and maximizes space with hidden storage underneath the seat. Kitchen island has a retractable countertop for additional seating while the living area conceals a work desk and media center behind sliding shoji screens.
Calming tones of sand and deep ocean blue fill the tiny bedroom downstairs. Glowing bedside sconces utilize wall-mounting and swing arms to conserve bedside space and maximize flexibility.
Find the right local pro for your project
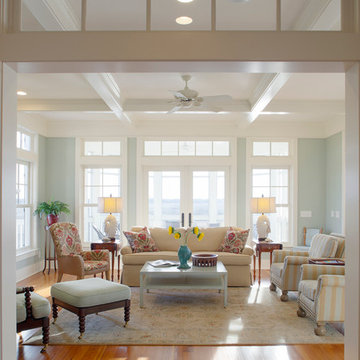
Atlantic Archives, Inc./Richard Leo Johnson
Paragon Custom Construction LLC
Large beach style formal and enclosed medium tone wood floor living room photo in Charleston with gray walls and no tv
Large beach style formal and enclosed medium tone wood floor living room photo in Charleston with gray walls and no tv
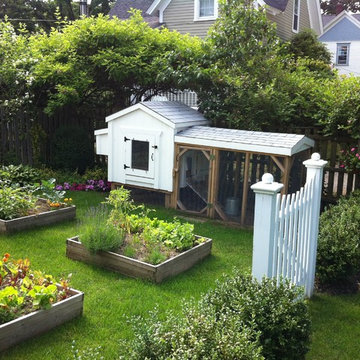
This once empty yard was transformed with perennial gardens, raised garden beds, a cute chicken coop, and boxwood hedge with a garden gate. The raised beds are home to strawberries, vegetables, herbs, lavender and annuals.
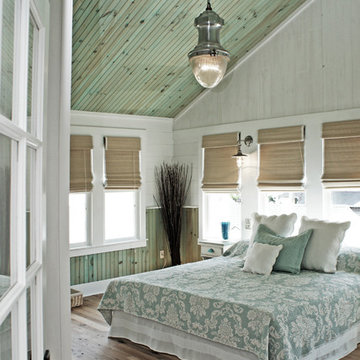
Master bedroom with a South Atlantic Coast inspired, aqua-hued color scheme. Floors made from reclaimed hand-scraped barn wood red oak.
Beach style master light wood floor bedroom photo in DC Metro with multicolored walls
Beach style master light wood floor bedroom photo in DC Metro with multicolored walls

The beautiful hand-hammered custom pewter hood, framed in painted woodwork and in-set cabinetry and the spacious, fourteen foot ceilings are the focal points of this kitchen.
Co-designer: Janie Petkus of Janie Petkus Interiors, Hinsdale IL.
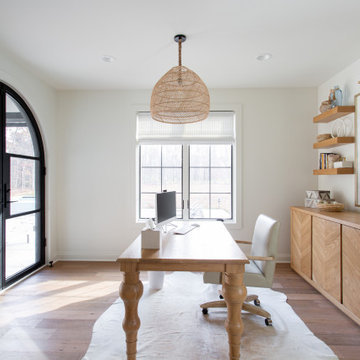
Sponsored
Columbus, OH
KP Designs Group
Franklin County's Unique and Creative Residential Interior Design Firm

The Pearl is a Contemporary styled Florida Tropical home. The Pearl was designed and built by Josh Wynne Construction. The design was a reflection of the unusually shaped lot which is quite pie shaped. This green home is expected to achieve the LEED Platinum rating and is certified Energy Star, FGBC Platinum and FPL BuildSmart. Photos by Ryan Gamma
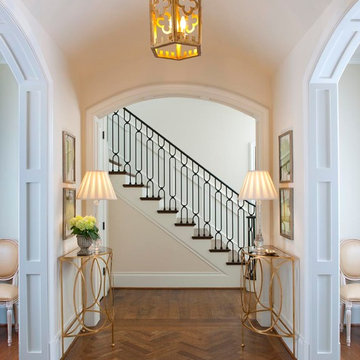
Welcoming entry hall leading to a beautiful custom staircase.
Photography - Danny Piassick
House design - Charles Isreal
Inspiration for a timeless medium tone wood floor and brown floor hallway remodel in Dallas with white walls
Inspiration for a timeless medium tone wood floor and brown floor hallway remodel in Dallas with white walls

Atherton living room
Custom window covering
Geometric light fixture
Traditional furnishings
Interior Design: RKI Interior Design
Architect: Stewart & Associates
Builder: Markay Johnson
Photo: Bernard Andre
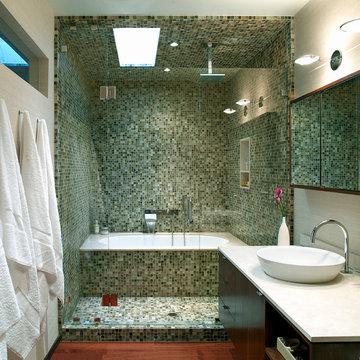
In this remodel of a long and narrow bathroom we created a tile box to separate the wet area from the rest of the bathroom. This allowed us to install a mahogany wood floor in the bathroom and include a large tub and an ample shower in a rather small space.
photo David Young-Wollf
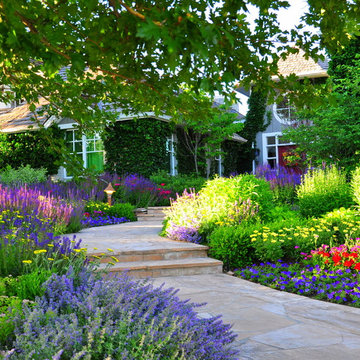
Perennial color is of course the most popular as the investment pays dividends as time goes on. Annual color then is trustworthy, filling the void between successive perennial blooms and providing consistent color throughout the summer.
Photographed by Phil Steinhauer

http://belairphotography.com/contact.html
Inspiration for a timeless eat-in kitchen remodel in Los Angeles with a farmhouse sink, glass-front cabinets, white cabinets, white backsplash and subway tile backsplash
Inspiration for a timeless eat-in kitchen remodel in Los Angeles with a farmhouse sink, glass-front cabinets, white cabinets, white backsplash and subway tile backsplash

Photo by Alexandra DeFurio. Aidan is a 12-year-old girl who lives with her father half of the time. Her parents are divorced and her father wanted his daughter to be at home in his new bachelor house. He wanted her to feel “understood” and validated as a girl entering into her teen years. The room therefore is sophisticated, yet still young and innocent. It may have “grown up” attributes such as chic English paisley wallpaper by Osborne and Little and a sassy “Like Forever” poster, but it is still comfortable enough to hang out on the flokati rug or on the vintage revamped chair.
Aidan was very involved in providing the design inspiration for the room. She had asked for a “beachy” feel and as design professionals know, what takes over in the creative process is the ideas evolve and many either are weeded out or enhanced. It was our job as designers to introduce to Aidan a world beyond Pottery Barn Kids. We incorporated her love of the ocean with a custom, mixed Benjamin Moore paint color in a beautiful turquoise blue. The turquoise color is echoed in the tufted buttons on the custom headboard and trim around the linen roman shades on the window.
Aidan wanted a hangout room for her friends. We provided extra seating by adding a vintage revamped chair accessorized with a Jonathan Adler needle point “Love” pillow and a Moroccan pouf from Shabby chic. The desk from West Elm from their Parson’s collection expresses a grown up feel accompanied with the Saarinen Tulip chair. It’s easier for Aidan to do her homework when she feels organized and clutter free.
Organization was a big factor is redesigning the room. We had to work around mementos that soon-to-be teenagers collect by the truckloads. A custom bulletin board above the desk is a great place to tack party invitations and notes from friends. Also, the small Moda dresser from Room and Board stores books, magazines and makeup stored in baskets from the Container Store.
Aidan loves her room. It is bright and cheerful, yet cheeky and fun. It has a touch of sass and a “beachy” feel. This room will grow with her until she leaves for college and then comes back as a guest. Thanks to her father who wanted her to feel special, she is able to spend half her time in a room that reflects who she is.

Complete renovation of kitchen in a historically significant colonial in Pasadena, CA. Kitchen features a vintage Wedgewood stove from the 50's, cork floor, white shaker style cabinets, and painted bead board ceiling.
Erika Bierman Photography
www.erikabiermanphotography.com

Foyer - large traditional medium tone wood floor and brown floor foyer idea in Richmond with beige walls
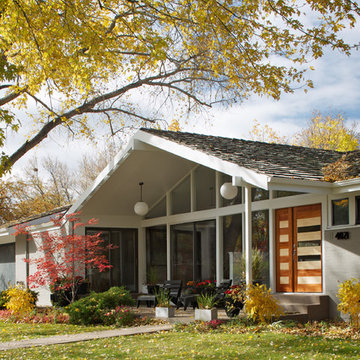
Fully renovated 1969 ranch. New exterior color scheme, and custom designed and built front door made from Mahogany and Maple.
All photography by:
www.davidlauerphotography.com
Home Design Ideas
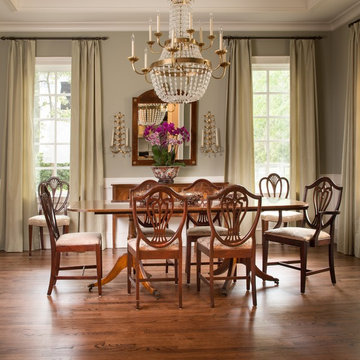
Sponsored
Columbus, OH

Authorized Dealer
Traditional Hardwood Floors LLC
Your Industry Leading Flooring Refinishers & Installers in Columbus

This flip up and slide in appliance garage door allows for easy access and storage of countertop applainces.
Olson Photographic, LLC
Eat-in kitchen - large contemporary u-shaped dark wood floor eat-in kitchen idea in DC Metro with an undermount sink, shaker cabinets, white cabinets, marble countertops, white backsplash, stainless steel appliances, an island and marble backsplash
Eat-in kitchen - large contemporary u-shaped dark wood floor eat-in kitchen idea in DC Metro with an undermount sink, shaker cabinets, white cabinets, marble countertops, white backsplash, stainless steel appliances, an island and marble backsplash
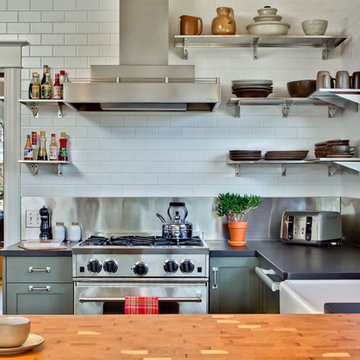
Kitchen - transitional u-shaped kitchen idea in Seattle with a farmhouse sink, stainless steel appliances, green cabinets, white backsplash and subway tile backsplash

The Solar System inspired toddler's room is filled with hand-painted and ceiling suspended planets, moons, asteroids, comets, and other exciting objects.
4420

























