Home Design Ideas
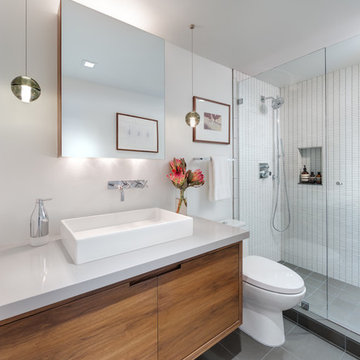
Alcove shower - small contemporary 3/4 white tile and ceramic tile porcelain tile alcove shower idea in Los Angeles with a vessel sink, medium tone wood cabinets, quartz countertops, a one-piece toilet, white walls and gray countertops
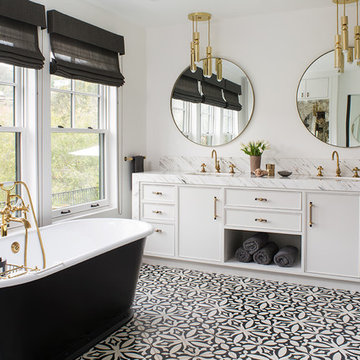
Meghan Beierle O'Brien
Inspiration for a transitional multicolored floor freestanding bathtub remodel in Los Angeles with recessed-panel cabinets, white cabinets, white walls, an undermount sink and white countertops
Inspiration for a transitional multicolored floor freestanding bathtub remodel in Los Angeles with recessed-panel cabinets, white cabinets, white walls, an undermount sink and white countertops
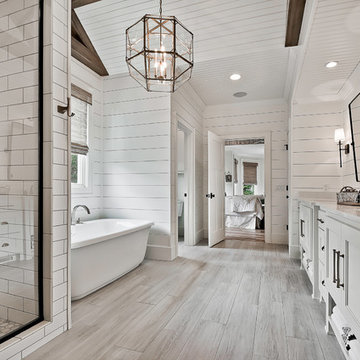
Celtic Construction
Freestanding bathtub - cottage gray floor freestanding bathtub idea in Other with recessed-panel cabinets, white cabinets, white walls, an undermount sink and white countertops
Freestanding bathtub - cottage gray floor freestanding bathtub idea in Other with recessed-panel cabinets, white cabinets, white walls, an undermount sink and white countertops
Find the right local pro for your project

Operable shutters on the tub window open to reveal a view of the coastline. The boys' bathroom has gray/blue and white subway tile on the walls and easy to maintain porcelain wood look tile on the floor.

Farmhouse kitchen remodel designed by Gail Bolling
North Haven, Connecticut
To get more detailed information copy and paste this link into your browser. https://thekitchencompany.com/blog/kitchen-and-after-fresh-farmhouse-kitchen
Photographer, Dennis Carbo

Mid-sized transitional master white tile and porcelain tile porcelain tile doorless shower photo in Atlanta with shaker cabinets, white cabinets, a two-piece toilet, gray walls, an undermount sink and quartz countertops
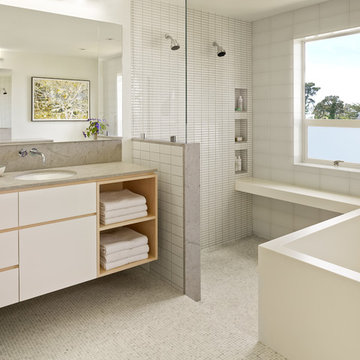
Cesar Rubio
Hulburd Design transformed a 1920s French Provincial-style home to accommodate a family of five with guest quarters. The family frequently entertains and loves to cook. This, along with their extensive modern art collection and Scandinavian aesthetic informed the clean, lively palette.
Reload the page to not see this specific ad anymore

built in door storage in pantry
Inspiration for a small timeless bamboo floor kitchen pantry remodel in San Francisco with medium tone wood cabinets
Inspiration for a small timeless bamboo floor kitchen pantry remodel in San Francisco with medium tone wood cabinets

Homeowners aimed to bring the lovely outdoors into better view when they removed the two 90's dated columns that divided the kitchen from the family room and eat-in area. They also transformed the range wall when they added two wood encasement windows which frame the custom zinc hood and allow a soft light to penetrate the kitchen. Custom beaded inset cabinetry was designed with a busy family of 5 in mind. A coffee station hides behind the appliance garage, the paper towel holder is partially concealed in a rolling drawer and three custom pullout drawers with soft close hinges hold many items that would otherwise be located on the countertop or under the sink. A 48" Viking gas range took the place of a 30" electric cooktop and a Bosch microwave drawer is now located in the island to make space for the newly added beverage cooler. Due to size and budget constaints, we kept the basic footprint so every space was carefully planned for function and design. The family stayed true to their casual lifestyle with the black honed countertops but added a little bling with the rustic crystal chandelier, crystal prism arched sconces and calcutta gold herringbone backsplash. But the owner's favorite add was the custom island designed as an antique furniture piece with the essenza blue quartzite countertop cut with a demi-bull stepout. The kids can now sit at the ample sized counter and enjoy breakfast or finish homework in the comfortable cherry red swivel chairs which add a pop to the otherwise understated tones. This newly remodeled kitchen checked all the homeowner's desires.

Photography: Dustin Halleck,
Home Builder: Middlefork Development, LLC,
Architect: Burns + Beyerl Architects
Family room - large transitional open concept dark wood floor and brown floor family room idea in Chicago with blue walls, no fireplace and no tv
Family room - large transitional open concept dark wood floor and brown floor family room idea in Chicago with blue walls, no fireplace and no tv

This custom pool and spa features an infinity edge with a tile spillover and beautiful cascading water feature. The open air gable roof cabana houses an outdoor kitchen with stainless steel appliances, raised bar area and a large custom stacked stone fireplace and seating area making it the ideal place for relaxing or entertaining.

Upon entering the penthouse the light and dark contrast continues. The exposed ceiling structure is stained to mimic the 1st floor's "tarred" ceiling. The reclaimed fir plank floor is painted a light vanilla cream. And, the hand plastered concrete fireplace is the visual anchor that all the rooms radiate off of. Tucked behind the fireplace is an intimate library space.
Photo by Lincoln Barber

Taj Mahal Quartzite kitchen countertops, Cabinet is a Shaker style in Pure White color, Floor stain is Natural mixed with country white. Backsplash is a 3X6 Crackled Ceramic Tile, by Sonoma Tile, Set in Herington Pattern.
http://galerisablog.com/category/architectural-photography/
Reload the page to not see this specific ad anymore
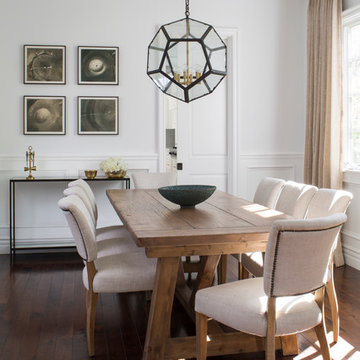
Meghan Beierle
Inspiration for a mid-sized transitional dark wood floor dining room remodel in Los Angeles with white walls
Inspiration for a mid-sized transitional dark wood floor dining room remodel in Los Angeles with white walls

This builder-house was purchased by a young couple with high taste and style. In order to personalize and elevate it, each room was given special attention down to the smallest details. Inspiration was gathered from multiple European influences, especially French style. The outcome was a home that makes you never want to leave.

JS Gibson
Large transitional brick floor and gray floor sunroom photo in Charleston with a standard ceiling and no fireplace
Large transitional brick floor and gray floor sunroom photo in Charleston with a standard ceiling and no fireplace

This guest bath has a light and airy feel with an organic element and pop of color. The custom vanity is in a midtown jade aqua-green PPG paint Holy Glen. It provides ample storage while giving contrast to the white and brass elements. A playful use of mixed metal finishes gives the bathroom an up-dated look. The 3 light sconce is gold and black with glass globes that tie the gold cross handle plumbing fixtures and matte black hardware and bathroom accessories together. The quartz countertop has gold veining that adds additional warmth to the space. The acacia wood framed mirror with a natural interior edge gives the bathroom an organic warm feel that carries into the curb-less shower through the use of warn toned river rock. White subway tile in an offset pattern is used on all three walls in the shower and carried over to the vanity backsplash. The shower has a tall niche with quartz shelves providing lots of space for storing shower necessities. The river rock from the shower floor is carried to the back of the niche to add visual interest to the white subway shower wall as well as a black Schluter edge detail. The shower has a frameless glass rolling shower door with matte black hardware to give the this smaller bathroom an open feel and allow the natural light in. There is a gold handheld shower fixture with a cross handle detail that looks amazing against the white subway tile wall. The white Sherwin Williams Snowbound walls are the perfect backdrop to showcase the design elements of the bathroom.
Photography by LifeCreated.
Home Design Ideas
Reload the page to not see this specific ad anymore

Lori Hamilton
Open concept kitchen - mid-sized coastal l-shaped porcelain tile and white floor open concept kitchen idea in Miami with recessed-panel cabinets, white cabinets, mosaic tile backsplash, stainless steel appliances, an island, quartz countertops and metallic backsplash
Open concept kitchen - mid-sized coastal l-shaped porcelain tile and white floor open concept kitchen idea in Miami with recessed-panel cabinets, white cabinets, mosaic tile backsplash, stainless steel appliances, an island, quartz countertops and metallic backsplash

Large Master Bedroom Suite.
Inspiration for a large transitional master dark wood floor bedroom remodel in Philadelphia with gray walls and no fireplace
Inspiration for a large transitional master dark wood floor bedroom remodel in Philadelphia with gray walls and no fireplace

L+M's ADU is a basement converted to an accessory dwelling unit (ADU) with exterior & main level access, wet bar, living space with movie center & ethanol fireplace, office divided by custom steel & glass "window" grid, guest bathroom, & guest bedroom. Along with an efficient & versatile layout, we were able to get playful with the design, reflecting the whimsical personalties of the home owners.
credits
design: Matthew O. Daby - m.o.daby design
interior design: Angela Mechaley - m.o.daby design
construction: Hammish Murray Construction
custom steel fabricator: Flux Design
reclaimed wood resource: Viridian Wood
photography: Darius Kuzmickas - KuDa Photography
1640



























