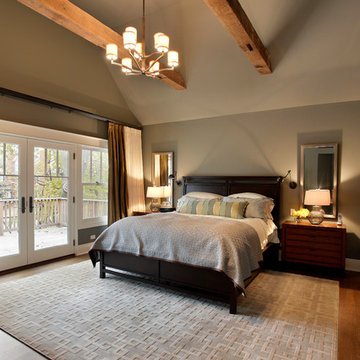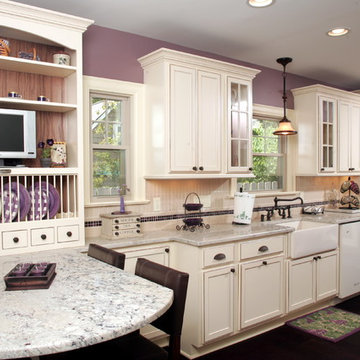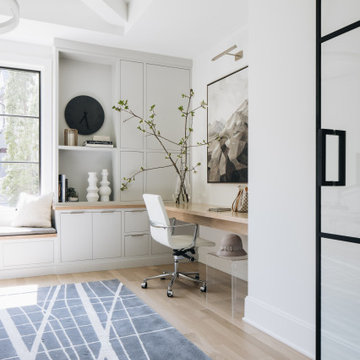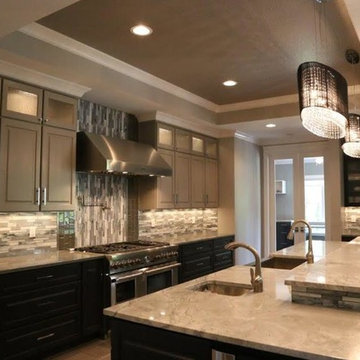Home Design Ideas
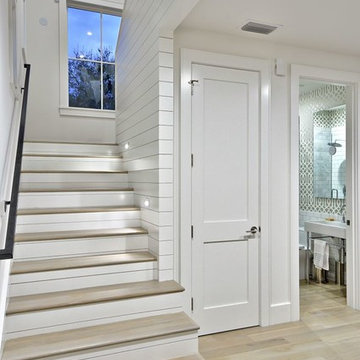
Casey Fry
Inspiration for a country wooden u-shaped staircase remodel in Austin with painted risers
Inspiration for a country wooden u-shaped staircase remodel in Austin with painted risers
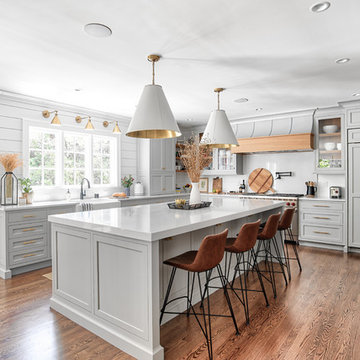
Kitchen - farmhouse l-shaped medium tone wood floor kitchen idea in New York with a farmhouse sink, shaker cabinets, gray cabinets, white backsplash, paneled appliances, an island, white countertops and quartz countertops
Find the right local pro for your project

Dedicated laundry room - traditional l-shaped green floor and wallpaper dedicated laundry room idea in Boston with shaker cabinets, green cabinets, multicolored walls, a side-by-side washer/dryer and white countertops

Our clients desired an organic and airy look for their kitchen and living room areas. Our team began by painting the entire home a creamy white and installing all new white oak floors throughout. The former dark wood kitchen cabinets were removed to make room for the new light wood and white kitchen. The clients originally requested an "all white" kitchen, but the designer suggested bringing in light wood accents to give the kitchen some additional contrast. The wood ceiling cloud helps to anchor the space and echoes the new wood ceiling beams in the adjacent living area. To further incorporate the wood into the design, the designer framed each cabinetry wall with white oak "frames" that coordinate with the wood flooring. Woven barstools, textural throw pillows and olive trees complete the organic look. The original large fireplace stones were replaced with a linear ripple effect stone tile to add modern texture. Cozy accents and a few additional furniture pieces were added to the clients existing sectional sofa and chairs to round out the casually sophisticated space.

The master bathroom at the modern texas prefab.
Urban master bathroom photo in Austin with an integrated sink and concrete countertops
Urban master bathroom photo in Austin with an integrated sink and concrete countertops
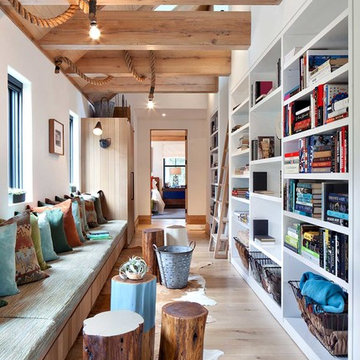
Donna Dotan Photography
Inspiration for a rustic light wood floor hallway remodel in New York with white walls
Inspiration for a rustic light wood floor hallway remodel in New York with white walls
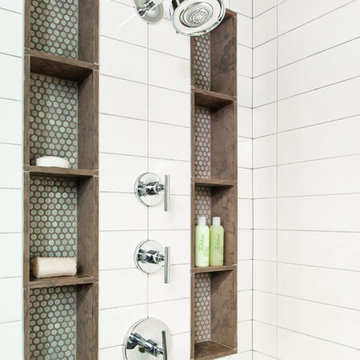
Ansel Olson
Minimalist master white tile and ceramic tile freestanding bathtub photo in Richmond with a vessel sink, flat-panel cabinets, dark wood cabinets, a wall-mount toilet and white walls
Minimalist master white tile and ceramic tile freestanding bathtub photo in Richmond with a vessel sink, flat-panel cabinets, dark wood cabinets, a wall-mount toilet and white walls

Cherie Cordellos (www.photosbycherie.net)
Inspiration for a rustic family room remodel in San Francisco with beige walls, a standard fireplace and a wood fireplace surround
Inspiration for a rustic family room remodel in San Francisco with beige walls, a standard fireplace and a wood fireplace surround

Inspiration for a mid-sized transitional gray floor and porcelain tile entryway remodel in San Francisco with gray walls and a white front door

Troy Thies
Study room - mid-sized transitional freestanding desk dark wood floor and brown floor study room idea in Minneapolis with blue walls and no fireplace
Study room - mid-sized transitional freestanding desk dark wood floor and brown floor study room idea in Minneapolis with blue walls and no fireplace

The showstopper kitchen is punctuated by the blue skies and green rolling hills of this Omaha home's exterior landscape. The crisp black and white kitchen features a vaulted ceiling with wood ceiling beams, large modern black windows, wood look tile floors, Wolf Subzero appliances, a large kitchen island with seating for six, an expansive dining area with floor to ceiling windows, black and gold island pendants, quartz countertops and a marble tile backsplash. A scullery located behind the kitchen features ample pantry storage, a prep sink, a built-in coffee bar and stunning black and white marble floor tile.

Sponsored
Columbus, OH
8x Best of Houzz
Dream Baths by Kitchen Kraft
Your Custom Bath Designers & Remodelers in Columbus I 10X Best Houzz

Architect: Grouparchitect.
Contractor: Barlow Construction.
Photography: Chad Savaikie.
Mid-sized modern beige three-story mixed siding exterior home idea in Seattle with a shed roof
Mid-sized modern beige three-story mixed siding exterior home idea in Seattle with a shed roof
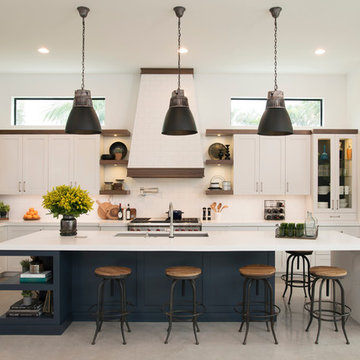
Located in the heart of Victoria Park neighborhood in Fort Lauderdale, FL, this kitchen is a play between clean, transitional shaker style with the edginess of a city loft. There is a crispness brought by the White Painted cabinets and warmth brought through the addition of Natural Walnut highlights. The grey concrete floors and subway-tile clad hood and back-splash ease more industrial elements into the design. The beautiful walnut trim woodwork, striking navy blue island and sleek waterfall counter-top live in harmony with the commanding presence of professional cooking appliances.
The warm and storied character of this kitchen is further reinforced by the use of unique floating shelves, which serve as display areas for treasured objects to bring a layer of history and personality to the Kitchen. It is not just a place for cooking, but a place for living, entertaining and loving.
Photo by: Matthew Horton

Example of a mountain style l-shaped light wood floor and beige floor eat-in kitchen design in Other with an undermount sink, flat-panel cabinets, medium tone wood cabinets, gray backsplash, mosaic tile backsplash, paneled appliances, an island and gray countertops

Featured in the Winter 2019 issue of Modern Luxury Interiors Boston!
Photo credit: Michael J. Lee
Living room - transitional living room idea in Boston with gray walls
Living room - transitional living room idea in Boston with gray walls
Home Design Ideas

Example of a large trendy u-shaped porcelain tile and white floor kitchen design in DC Metro with a single-bowl sink, flat-panel cabinets, medium tone wood cabinets, granite countertops, white backsplash, ceramic backsplash, black appliances, an island and black countertops
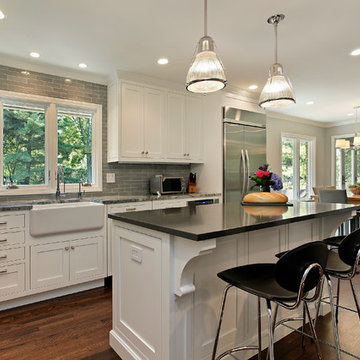
Elegant kitchen photo in Chicago with subway tile backsplash, a farmhouse sink and stainless steel appliances

Avid cooks and entertainers purchased this 1925 Tudor home that had only been partially renovated in the 80's. Cooking is a very important part of this hobby chef's life and so we really had to make the best use of space and storage in this kitchen. Modernizing while achieving maximum functionality, and opening up to the family room were all on the "must" list, and a custom banquette and large island helps for parties and large entertaining gatherings.
Cabinets are from Cabico, their Elmwood series in both white paint, and walnut in a natural stained finish. Stainless steel counters wrap the perimeter, while Caesarstone quartz is used on the island. The seated part of the island is walnut to match the cabinetry. The backsplash is a mosaic from Marble Systems. The shelving unit on the wall is custom built to utilize the small wall space and get additional open storage for everyday items.
A 3 foot Galley sink is the main focus of the island, and acts as a workhorse prep and cooking space. This is aired with a faucet from Waterstone, with a matching at the prep sink on the exterior wall and a potfiller over the Dacor Range. Built-in Subzero Refrigerator and Freezer columns provide plenty of fresh food storage options. In the prep area along the exterior wall, a built in ice maker, microwave drawer, warming drawer, and additional/secondary dishwasher drawer helps the second cook during larger party prep.
200

























