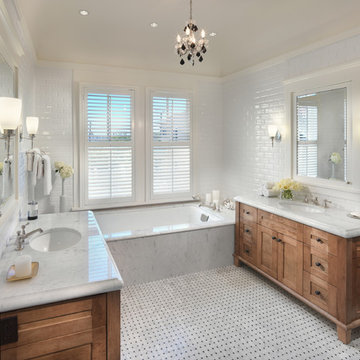Home Design Ideas

The Port Ludlow Residence is a compact, 2400 SF modern house located on a wooded waterfront property at the north end of the Hood Canal, a long, fjord-like arm of western Puget Sound. The house creates a simple glazed living space that opens up to become a front porch to the beautiful Hood Canal.
The east-facing house is sited along a high bank, with a wonderful view of the water. The main living volume is completely glazed, with 12-ft. high glass walls facing the view and large, 8-ft.x8-ft. sliding glass doors that open to a slightly raised wood deck, creating a seamless indoor-outdoor space. During the warm summer months, the living area feels like a large, open porch. Anchoring the north end of the living space is a two-story building volume containing several bedrooms and separate his/her office spaces.
The interior finishes are simple and elegant, with IPE wood flooring, zebrawood cabinet doors with mahogany end panels, quartz and limestone countertops, and Douglas Fir trim and doors. Exterior materials are completely maintenance-free: metal siding and aluminum windows and doors. The metal siding has an alternating pattern using two different siding profiles.
The house has a number of sustainable or “green” building features, including 2x8 construction (40% greater insulation value); generous glass areas to provide natural lighting and ventilation; large overhangs for sun and rain protection; metal siding (recycled steel) for maximum durability, and a heat pump mechanical system for maximum energy efficiency. Sustainable interior finish materials include wood cabinets, linoleum floors, low-VOC paints, and natural wool carpet.

Contemporary bedroom in Desert Mountain, Scottsdale AZ.Accent wall in 3d wave panels by Interlam. Sectional by Lazar, Drapery fabric by Harlequin, Rug by Kravet, Bedding by Restoration Hardware, Bed, Nightstands, and Dresser by Bolier. Jason Roehner Photography

Architect: Carol Sundstrom, AIA
Contractor: Adams Residential Contracting
Photography: © Dale Lang, 2010
Inspiration for a mid-sized timeless gender-neutral light wood floor reach-in closet remodel in Seattle with recessed-panel cabinets and white cabinets
Inspiration for a mid-sized timeless gender-neutral light wood floor reach-in closet remodel in Seattle with recessed-panel cabinets and white cabinets
Find the right local pro for your project
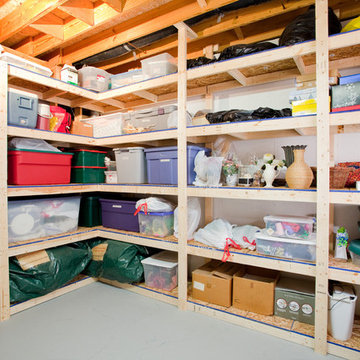
Basement storage solution that gives the necessary amount of organization for any homeowner.
Inspiration for a small timeless garage remodel in Indianapolis
Inspiration for a small timeless garage remodel in Indianapolis
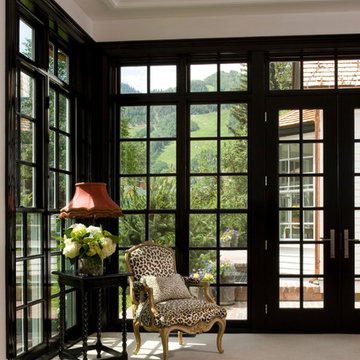
The Master Suite Pavillion addition compliments the Victorian Architecture with a contemporary twist. The expansive windows and french doors open the room to private gardens.
Photographer: David O. Marlow

The renovation of the Woodland Residence centered around two basic ideas. The first was to open the house to light and views of the surrounding woods. The second, due to a limited budget, was to minimize the amount of new footprint while retaining as much of the existing structure as possible.
The existing house was in dire need of updating. It was a warren of small rooms with long hallways connecting them. This resulted in dark spaces that had little relationship to the exterior. Most of the non bearing walls were demolished in order to allow for a more open concept while dividing the house into clearly defined private and public areas. The new plan is organized around a soaring new cathedral space that cuts through the center of the house, containing the living and family room spaces. A new screened porch extends the family room through a large folding door - completely blurring the line between inside and outside. The other public functions (dining and kitchen) are located adjacently. A massive, off center pivoting door opens to a dramatic entry with views through a new open staircase to the trees beyond. The new floor plan allows for views to the exterior from virtually any position in the house, which reinforces the connection to the outside.
The open concept was continued into the kitchen where the decision was made to eliminate all wall cabinets. This allows for oversized windows, unusual in most kitchens, to wrap the corner dissolving the sense of containment. A large, double-loaded island, capped with a single slab of stone, provides the required storage. A bar and beverage center back up to the family room, allowing for graceful gathering around the kitchen. Windows fill as much wall space as possible; the effect is a comfortable, completely light-filled room that feels like it is nestled among the trees. It has proven to be the center of family activity and the heart of the residence.
Hoachlander Davis Photography

Sponsored
Over 300 locations across the U.S.
Schedule Your Free Consultation
Ferguson Bath, Kitchen & Lighting Gallery
Ferguson Bath, Kitchen & Lighting Gallery
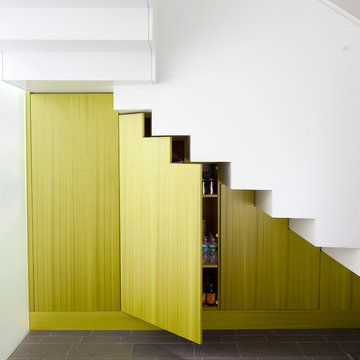
photo:Frank Oudeman
Mid-sized trendy l-shaped staircase photo in New York
Mid-sized trendy l-shaped staircase photo in New York

Entry Foyer, Photo by J.Sinclair
Example of a classic dark wood floor and brown floor entryway design in Other with a black front door and white walls
Example of a classic dark wood floor and brown floor entryway design in Other with a black front door and white walls
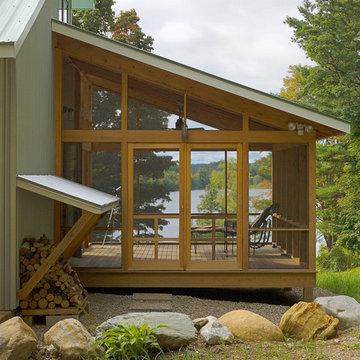
http://susanteare.com
This is an example of a rustic screened-in porch design in Burlington with decking and a roof extension.
This is an example of a rustic screened-in porch design in Burlington with decking and a roof extension.

A ‘great room’ houses the kitchen, dining room and living room with large, comfortable, built in sofas that double as twin beds for guests. Drawers under the sofas hold children’s toys and a wall of shelves houses books and more. Photo by Lincoln Barbour.

Example of a trendy kitchen design in New York with flat-panel cabinets, gray cabinets, beige backsplash, stone slab backsplash and stainless steel appliances
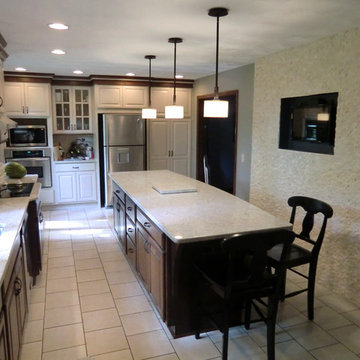
Sponsored
Westerville, OH
Custom Home Works
Franklin County's Award-Winning Design, Build and Remodeling Expert
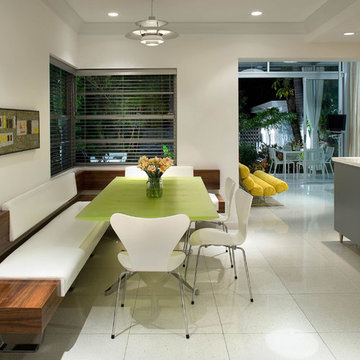
Mid-sized trendy ceramic tile and white floor kitchen/dining room combo photo in Miami with white walls and no fireplace

Family bonus room with slanted ceilings. Custom built ins and daybed create a great place to hang out with the kids and a comfortable space for an overnight guest.

All five bathrooms in this ski home have a refined approach, with Heath Ceramics handmade tile and a unified cabinetry motif throughout. Architecture & interior design by Michael Howells.
Photos by David Agnello, copyright 2012.
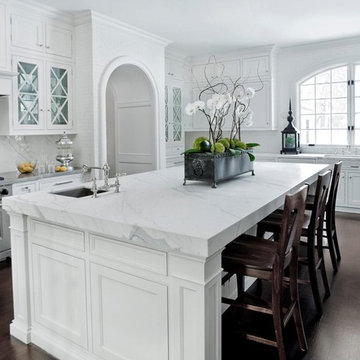
Elegant kitchen photo in Detroit with beaded inset cabinets, stainless steel appliances, marble countertops, white cabinets, white backsplash and gray countertops
Home Design Ideas

Sponsored
Columbus, OH
8x Best of Houzz
Dream Baths by Kitchen Kraft
Your Custom Bath Designers & Remodelers in Columbus I 10X Best Houzz

Kitchen - contemporary u-shaped kitchen idea in Other with stainless steel appliances, a farmhouse sink, recessed-panel cabinets, black backsplash, marble countertops and stone slab backsplash
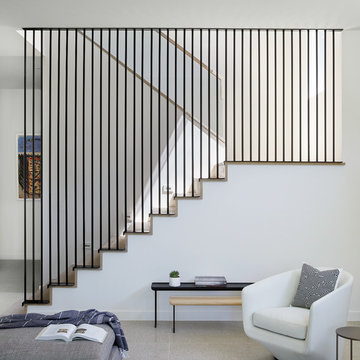
Dror Baldinger
Trendy wooden u-shaped metal railing staircase photo in Austin with wooden risers
Trendy wooden u-shaped metal railing staircase photo in Austin with wooden risers

First floor bathroom
Small cottage 3/4 white tile and subway tile ceramic tile and multicolored floor alcove shower photo in Chicago with shaker cabinets, medium tone wood cabinets, a two-piece toilet, beige walls, an undermount sink, solid surface countertops, a hinged shower door and white countertops
Small cottage 3/4 white tile and subway tile ceramic tile and multicolored floor alcove shower photo in Chicago with shaker cabinets, medium tone wood cabinets, a two-piece toilet, beige walls, an undermount sink, solid surface countertops, a hinged shower door and white countertops
288

























