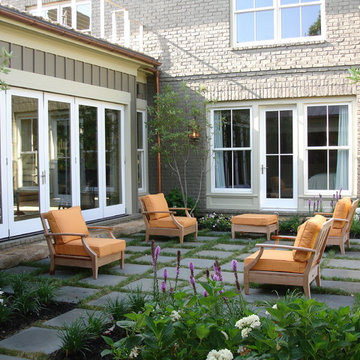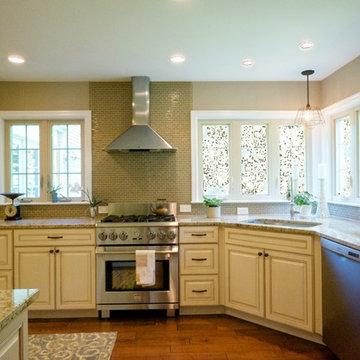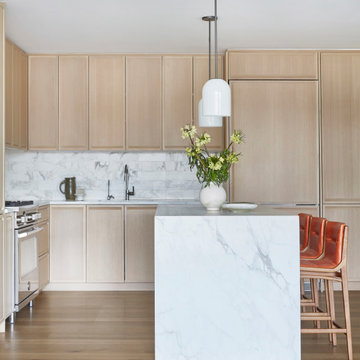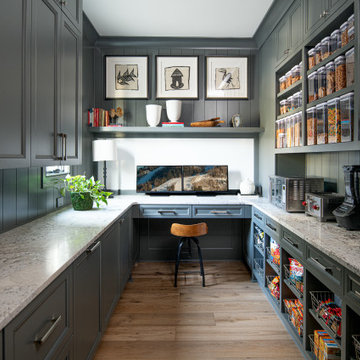Home Design Ideas

Large transitional l-shaped medium tone wood floor and brown floor eat-in kitchen photo in Other with a farmhouse sink, shaker cabinets, granite countertops, stainless steel appliances, an island, black countertops, beige cabinets, beige backsplash and stone slab backsplash

Inspiration for a mid-sized coastal master dark wood floor and brown floor bedroom remodel in Jacksonville with green walls

2018 Artisan Home Tour
Photo: LandMark Photography
Builder: City Homes, LLC
Example of a classic l-shaped medium tone wood floor and brown floor kitchen pantry design in Minneapolis with open cabinets, white cabinets and brown countertops
Example of a classic l-shaped medium tone wood floor and brown floor kitchen pantry design in Minneapolis with open cabinets, white cabinets and brown countertops
Find the right local pro for your project

Example of a large transitional formal brown floor and shiplap ceiling living room design in Boise with white walls, a standard fireplace, a plaster fireplace and no tv

A Trex deck was on the top of their list for the backyard with a decorative screen on the sides of the pergola for privacy. Asymmetrical steps up to the deck add a little playfulness to the deck which despite its generous size, doesn’t overwhelm the small yard. A constrained color palette of black, white and gray in the hardscape give the landscape a crisp and sophisticated appearance but the colorful drought-tolerant plant palette softens the look

Inspiration for a country white two-story wood exterior home remodel in Chicago with a mixed material roof and a black roof

The soothing primary bath provides a respite from the homeowners' busy lives. The expansive vanity mirror highlights the room's tall ceilings, while the soft colors provide a relaxing atmosphere. Gold wall sconces, hardware and faucets are beautifully showcased against the rooms greige cabinetry. The shower is located in a separate bathroom alcove, allowing for privacy. The "his and her" shower boasts two shower heads, hand-held shower wands, a rain shower, a built-in quartz bench and two shower niches. A shower window allows natural light to flood the elegant space.

Sponsored
Columbus, OH
Licensed Contractor with Multiple Award
RTS Home Solutions
BIA of Central Ohio Award Winning Contractor

Kitchen - large transitional u-shaped gray floor kitchen idea in Sacramento with an undermount sink, shaker cabinets, white cabinets, white backsplash, stainless steel appliances, an island and gray countertops

Large trendy master brown floor, wallpaper, dark wood floor and tray ceiling bedroom photo in Houston with gray walls

Katie Nixon Photography, Caitlin Wilson Design
Example of a trendy black floor mudroom design in Dallas with blue walls
Example of a trendy black floor mudroom design in Dallas with blue walls

Sponsored
Columbus, OH
Free consultation for landscape design!
Peabody Landscape Group
Franklin County's Reliable Landscape Design & Contracting

LANDMARK PHOTOGRAPHY
Beach style dark wood floor and brown floor powder room photo in Minneapolis with furniture-like cabinets, white cabinets, gray walls, a vessel sink and white countertops
Beach style dark wood floor and brown floor powder room photo in Minneapolis with furniture-like cabinets, white cabinets, gray walls, a vessel sink and white countertops

Bedroom - large transitional master carpeted and gray floor bedroom idea in Dallas with gray walls and no fireplace

Baron Construction and Remodeling
Bathroom Design and Remodeling
Design Build General Contractor
Photography by Agnieszka Jakubowicz
Large trendy master white tile, gray tile and marble tile marble floor, gray floor and double-sink bathroom photo in San Francisco with flat-panel cabinets, gray walls, an undermount sink, gray countertops, medium tone wood cabinets, quartz countertops and a built-in vanity
Large trendy master white tile, gray tile and marble tile marble floor, gray floor and double-sink bathroom photo in San Francisco with flat-panel cabinets, gray walls, an undermount sink, gray countertops, medium tone wood cabinets, quartz countertops and a built-in vanity

Inspiration for a transitional gray tile beige floor and single-sink bathroom remodel in Phoenix with shaker cabinets, black cabinets, white walls, a vessel sink, beige countertops and a built-in vanity
Home Design Ideas

Sponsored
Plain City, OH
Kuhns Contracting, Inc.
Central Ohio's Trusted Home Remodeler Specializing in Kitchens & Baths

Hidden storage is the perfect solution in a small bathroom space. Tucked behind the beautiful wainscoting adds a ton of space to store things!
Inspiration for a small transitional white tile and subway tile cement tile floor and white floor walk-in shower remodel in Atlanta with shaker cabinets, gray cabinets, a two-piece toilet, gray walls, an undermount sink, marble countertops, a hinged shower door and white countertops
Inspiration for a small transitional white tile and subway tile cement tile floor and white floor walk-in shower remodel in Atlanta with shaker cabinets, gray cabinets, a two-piece toilet, gray walls, an undermount sink, marble countertops, a hinged shower door and white countertops

The goal of this project was to update the outdated master bathroom to better meet the homeowners design tastes and the style of the rest of this foothills home, as well as update all the doors on the first floor, and create a contemporary mud room and staircase to the basement.
The homeowners wanted a master suite that had a masculine feel, incorporated elements of black steel, wood, and contrast with clean white tiles and counter-tops and helped their long and skinny layout feel larger/ make better use of the space they have. They also wanted a more spacious and luxurious shower with water temperature control. A large window that existed above the original soaking tub offered spectacular views down into Boulder valley and it was important to keep this element in the updated design. However, privacy was also very important. Therefore, a custom-built powder coated steel shelf, was created to provide privacy blocking, add storage, and add a contrasting design element to the white wall tiles. Black honeycomb floor tiles, new black walnut cabinetry, contemporary wall paper, a floor to ceiling glass shower wall, and updated fixtures elevated the space and gave the clients exactly the look and feel that they wanted.
Unique custom metal design elements can be found throughout the new spaces (shower, mud room bench and shelving, and staircase railings and guardrails), and give this home the contemporary feel that the homeowners desired.

Photo credit: Virginia Hamrick
Large elegant u-shaped medium tone wood floor and brown floor kitchen photo in Other with a farmhouse sink, stainless steel appliances, an island, shaker cabinets, light wood cabinets, granite countertops, white backsplash and ceramic backsplash
Large elegant u-shaped medium tone wood floor and brown floor kitchen photo in Other with a farmhouse sink, stainless steel appliances, an island, shaker cabinets, light wood cabinets, granite countertops, white backsplash and ceramic backsplash
3634



























