Home Design Ideas

Inspiration for a coastal single-wall dark wood floor wet bar remodel in Other with an undermount sink, glass-front cabinets, white cabinets, white backsplash and white countertops
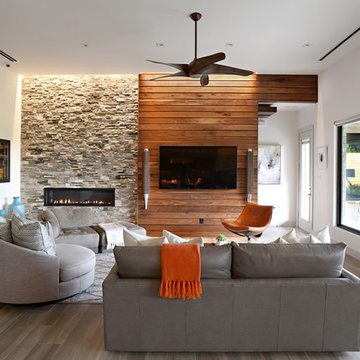
Custom wood-look tile flooring in wide width and narrower creates a base for the modern but warm interior in this living and dining area. Stacked stone, wood accents, black frame windows and white walls complete the space.

A description of the homeowners and space from Linnzy, the Presidential Pools, Spas & Patio designer who worked on this project:
"The homeowners can be described as an active family of three boys. They tend to host family and friends and wanted a space that could fill their large backyard and yet be functional for the kids and adults. The contemporary straight lines of the pool match the interior of the house giving them a resort feel in the very own backyard! The large pergola is a perfect area to cool off in the shade while enjoying a large outdoor kitchen as well as an oversized fire pit for the cooler nights and roasting marshmallows. They wanted a wow factor as the pool is the main focal point from the living room, and the oversized wall and rain sheer did the trick!"
Find the right local pro for your project

The kitchen features modern appliances with light wood finishes for a Belgian farmhouse aesthetic. The space is clean, large, and tidy with black fixture elements to add bold design,

Large transitional l-shaped porcelain tile and beige floor eat-in kitchen photo in New York with an undermount sink, white cabinets, paneled appliances, an island, recessed-panel cabinets, marble countertops and stone slab backsplash
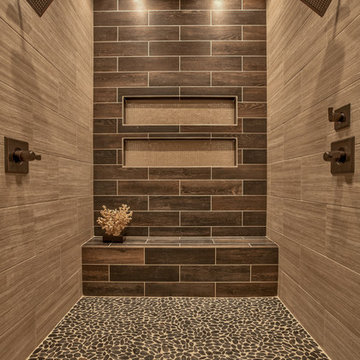
Home built by: Falcone Homes.
Interior Design by:
Shawn Falcone & Michele Hybner with Falcone Hybner Design, Inc.
Photo by Amoura Productions
Double shower - transitional brown tile pebble tile floor double shower idea in Omaha
Double shower - transitional brown tile pebble tile floor double shower idea in Omaha

Casey Fry
Open concept kitchen - farmhouse light wood floor open concept kitchen idea in Austin with a farmhouse sink, shaker cabinets, white cabinets, marble countertops, white backsplash, stone slab backsplash and stainless steel appliances
Open concept kitchen - farmhouse light wood floor open concept kitchen idea in Austin with a farmhouse sink, shaker cabinets, white cabinets, marble countertops, white backsplash, stone slab backsplash and stainless steel appliances
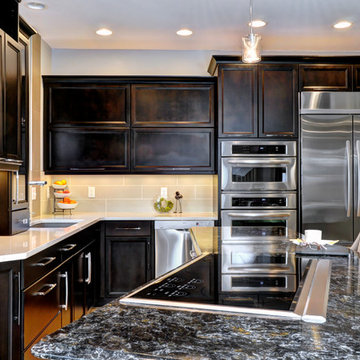
Sponsored
Columbus, OH
Dave Fox Design Build Remodelers
Columbus Area's Luxury Design Build Firm | 17x Best of Houzz Winner!

Mid-sized transitional master blue tile and ceramic tile white floor, porcelain tile and double-sink alcove shower photo in Chicago with light wood cabinets, white walls, white countertops, shaker cabinets, an undermount sink, quartz countertops, a hinged shower door and a built-in vanity

Complete Custom Basement / Lower Level Renovation.
Photography by: Ben Gebo
For Before and After Photos please see our Facebook Account.
https://www.facebook.com/pages/Pinney-Designs/156913921096192

Interior Design by Masterpiece Design Group. Photo credit Studio KW Photography
Trendy living room photo in Orlando with gray walls, a ribbon fireplace and a wall-mounted tv
Trendy living room photo in Orlando with gray walls, a ribbon fireplace and a wall-mounted tv

Michael J Lee
Large transitional girl light wood floor and brown floor kids' room photo in New York with multicolored walls
Large transitional girl light wood floor and brown floor kids' room photo in New York with multicolored walls

Glamourous dry bar with tall Lincoln marble backsplash and vintage mirror. Flanked by custom deGournay wall mural.
Dry bar - large victorian galley marble floor and beige floor dry bar idea in Minneapolis with shaker cabinets, black cabinets, marble countertops, white backsplash, mirror backsplash and white countertops
Dry bar - large victorian galley marble floor and beige floor dry bar idea in Minneapolis with shaker cabinets, black cabinets, marble countertops, white backsplash, mirror backsplash and white countertops

Inspiration for a mid-sized transitional master gray tile and porcelain tile medium tone wood floor bathroom remodel in Charleston with shaker cabinets, white cabinets, white walls, an undermount sink, quartz countertops, a hinged shower door and white countertops
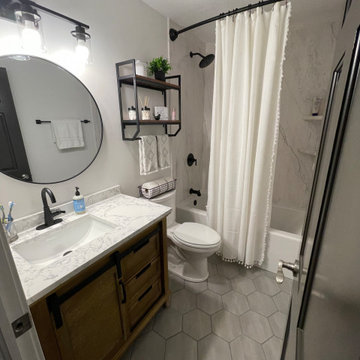
Sponsored
Delaware, OH
DelCo Handyman & Remodeling LLC
Franklin County's Remodeling & Handyman Services

Derek Makekau
Beach style dark wood floor open concept kitchen photo in Miami with a farmhouse sink, shaker cabinets, white cabinets and an island
Beach style dark wood floor open concept kitchen photo in Miami with a farmhouse sink, shaker cabinets, white cabinets and an island

Shiplap Fireplace
Example of a mid-sized transitional open concept light wood floor, multicolored floor and vaulted ceiling living room design in Atlanta with white walls, a standard fireplace and a shiplap fireplace
Example of a mid-sized transitional open concept light wood floor, multicolored floor and vaulted ceiling living room design in Atlanta with white walls, a standard fireplace and a shiplap fireplace

Beautiful grand kitchen, with a classy, light and airy feel. Each piece was designed and detailed for the functionality and needs of the family.
Huge transitional u-shaped brown floor, medium tone wood floor and coffered ceiling eat-in kitchen photo in Santa Barbara with white cabinets, white backsplash, stainless steel appliances, an island, white countertops, an undermount sink, raised-panel cabinets, marble countertops and marble backsplash
Huge transitional u-shaped brown floor, medium tone wood floor and coffered ceiling eat-in kitchen photo in Santa Barbara with white cabinets, white backsplash, stainless steel appliances, an island, white countertops, an undermount sink, raised-panel cabinets, marble countertops and marble backsplash
Home Design Ideas
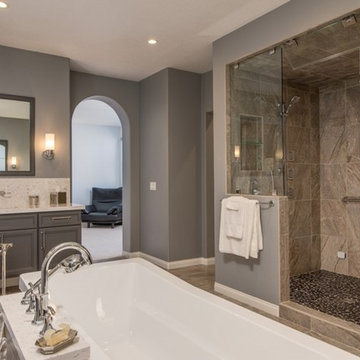
Sponsored
Galena, OH
Buckeye Restoration & Remodeling Inc.
Central Ohio's Premier Home Remodelers Since 1996

This beautiful bathroom features cement tiles (from Cement Tile Shop) on the floors with an infinity drain a custom frameless shower door and custom lighting. Vanity is Signature Hardware, and mirror is from Pottery Barn.

The shape of the angled porch-roof, sets the tone for a truly modern entryway. This protective covering makes a dramatic statement, as it hovers over the front door. The blue-stone terrace conveys even more interest, as it gradually moves upward, morphing into steps, until it reaches the porch.
Porch Detail
The multicolored tan stone, used for the risers and retaining walls, is proportionally carried around the base of the house. Horizontal sustainable-fiber cement board replaces the original vertical wood siding, and widens the appearance of the facade. The color scheme — blue-grey siding, cherry-wood door and roof underside, and varied shades of tan and blue stone — is complimented by the crisp-contrasting black accents of the thin-round metal columns, railing, window sashes, and the roof fascia board and gutters.
This project is a stunning example of an exterior, that is both asymmetrical and symmetrical. Prior to the renovation, the house had a bland 1970s exterior. Now, it is interesting, unique, and inviting.
Photography Credit: Tom Holdsworth Photography
Contractor: Owings Brothers Contracting
932


























