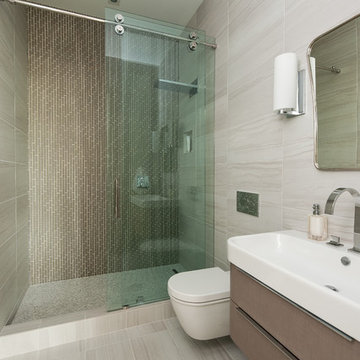Home Design Ideas

Example of a mid-sized trendy stone tile and beige tile medium tone wood floor and brown floor powder room design in Detroit with a wall-mount toilet, a vessel sink, flat-panel cabinets, brown cabinets and beige walls
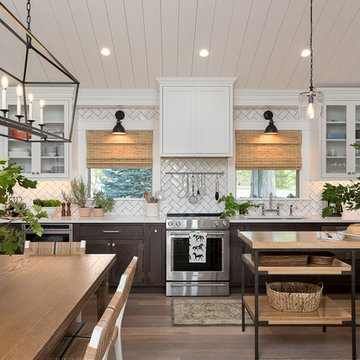
Example of a mid-sized cottage single-wall brown floor and medium tone wood floor open concept kitchen design in Other with an undermount sink, white cabinets, quartz countertops, white backsplash, subway tile backsplash, stainless steel appliances, an island and shaker cabinets

Chambers + Chambers Architects
Amber Interiors
Tessa Neustadt, Photographer
Country single-wall black floor laundry closet photo in San Francisco with shaker cabinets, white cabinets, marble countertops, a side-by-side washer/dryer and white countertops
Country single-wall black floor laundry closet photo in San Francisco with shaker cabinets, white cabinets, marble countertops, a side-by-side washer/dryer and white countertops
Find the right local pro for your project

Example of a large transitional white floor and porcelain tile entryway design in Miami with beige walls and a glass front door
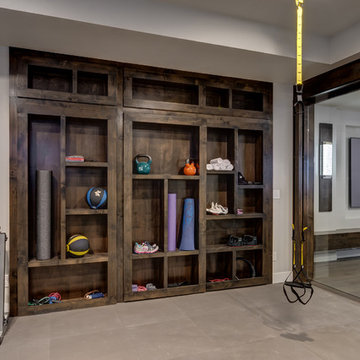
©Finished Basement Company
Example of a large transitional beige floor home climbing wall design in Denver with gray walls
Example of a large transitional beige floor home climbing wall design in Denver with gray walls

Small trendy master multicolored tile and mosaic tile marble floor and white floor bathroom photo in St Louis with flat-panel cabinets, beige cabinets, an undermount sink, quartz countertops and beige countertops
Reload the page to not see this specific ad anymore

Photographer: Ryan Gamma
Example of a mid-sized minimalist master white tile and porcelain tile porcelain tile and gray floor bathroom design in Tampa with flat-panel cabinets, dark wood cabinets, a two-piece toilet, white walls, an undermount sink, quartz countertops and white countertops
Example of a mid-sized minimalist master white tile and porcelain tile porcelain tile and gray floor bathroom design in Tampa with flat-panel cabinets, dark wood cabinets, a two-piece toilet, white walls, an undermount sink, quartz countertops and white countertops
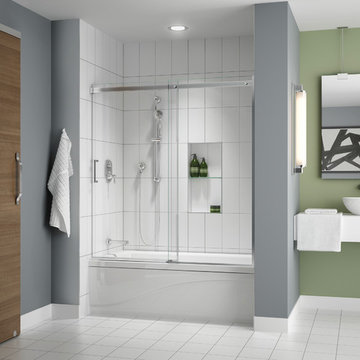
Large trendy master white tile ceramic tile and white floor bathroom photo in Chicago with gray walls, a vessel sink and white countertops

Elegant single-wall medium tone wood floor and brown floor home bar photo in Portland Maine with green cabinets, no sink, beaded inset cabinets, white backsplash, subway tile backsplash and white countertops
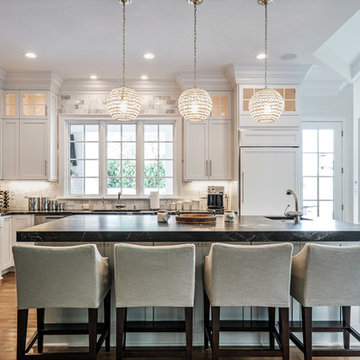
Example of a mid-sized classic l-shaped medium tone wood floor open concept kitchen design in Other with an undermount sink, shaker cabinets, white cabinets, marble countertops, white backsplash, marble backsplash, paneled appliances and an island
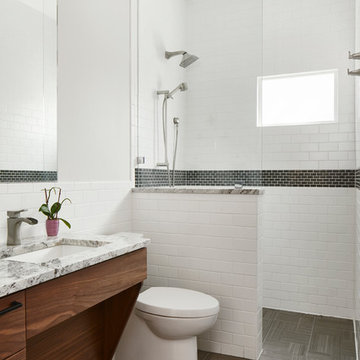
Cherry Lane Residence accessible guest bathroom. Construction by RisherMartin Fine Homes. Photography by Andrea Calo.
Example of a mid-sized transitional white tile and subway tile gray floor bathroom design in Austin with white walls, quartzite countertops, flat-panel cabinets, medium tone wood cabinets, an undermount sink and gray countertops
Example of a mid-sized transitional white tile and subway tile gray floor bathroom design in Austin with white walls, quartzite countertops, flat-panel cabinets, medium tone wood cabinets, an undermount sink and gray countertops
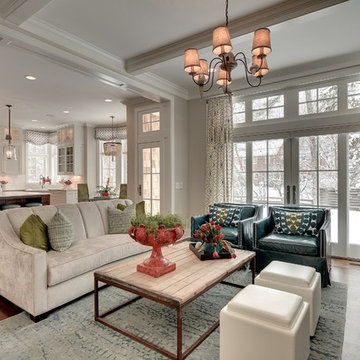
Mike McCaw - Spacecrafting / Architectural Photography
Example of a mid-sized classic open concept living room design in Minneapolis
Example of a mid-sized classic open concept living room design in Minneapolis
Reload the page to not see this specific ad anymore
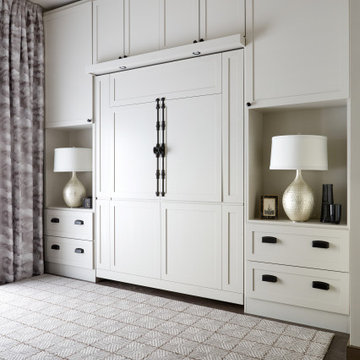
This guestroom doubles as a craft room with a multi-functional wall unit that houses not only a murphy bed but also a craft table with floor to ceiling storage.
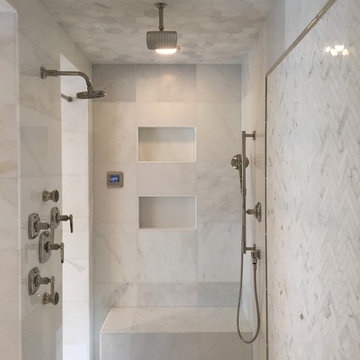
Mid-sized minimalist master gray tile, white tile and marble tile marble floor and gray floor bathroom photo in DC Metro with gray walls

Photo- Neil Rashba
Example of a classic single-wall dark wood floor wet bar design in Jacksonville with an undermount sink, white cabinets, recessed-panel cabinets and soapstone countertops
Example of a classic single-wall dark wood floor wet bar design in Jacksonville with an undermount sink, white cabinets, recessed-panel cabinets and soapstone countertops

Modern Farmhouse Basement finish with rustic exposed beams, a large TV feature wall, and bench depth hearth for extra seating.
Large country carpeted and gray floor basement photo in Minneapolis with gray walls, a two-sided fireplace and a stone fireplace
Large country carpeted and gray floor basement photo in Minneapolis with gray walls, a two-sided fireplace and a stone fireplace
Home Design Ideas
Reload the page to not see this specific ad anymore

Haris Kenjar
Example of a large country l-shaped medium tone wood floor and brown floor enclosed kitchen design in Seattle with a farmhouse sink, raised-panel cabinets, white cabinets, white backsplash, subway tile backsplash, stainless steel appliances, a peninsula and quartzite countertops
Example of a large country l-shaped medium tone wood floor and brown floor enclosed kitchen design in Seattle with a farmhouse sink, raised-panel cabinets, white cabinets, white backsplash, subway tile backsplash, stainless steel appliances, a peninsula and quartzite countertops

Example of a mid-sized beach style powder room design in Chicago with open cabinets, white cabinets, blue walls, an undermount sink and marble countertops

The master bathroom is large with plenty of built-in storage space and double vanity. The countertops carry on from the kitchen. A large freestanding tub sits adjacent to the window next to the large stand-up shower. The floor is a dark great chevron tile pattern that grounds the lighter design finishes.
200

























