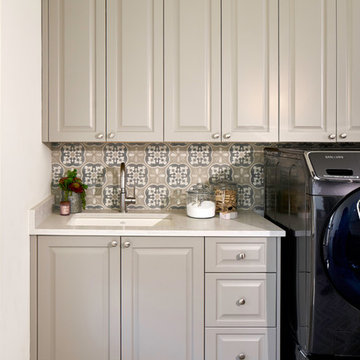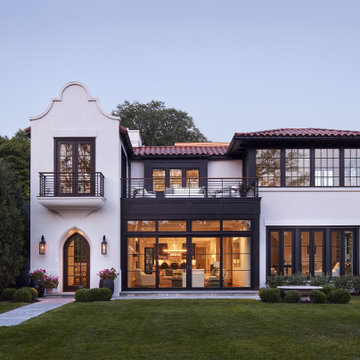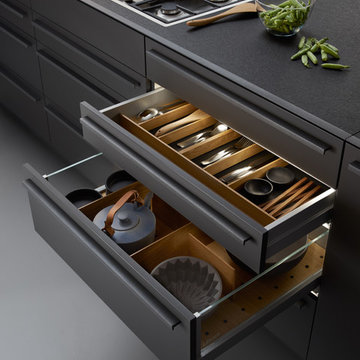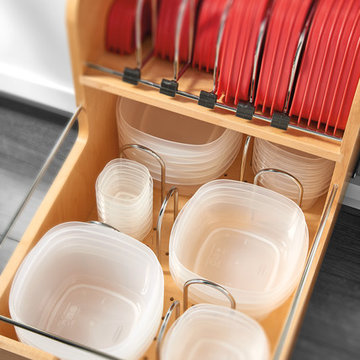Home Design Ideas
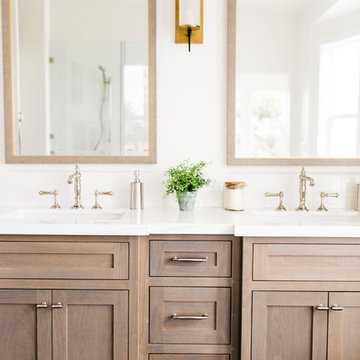
Inspiration for a large cottage master porcelain tile and black floor freestanding bathtub remodel in San Diego with shaker cabinets, dark wood cabinets, white walls, an undermount sink and quartz countertops
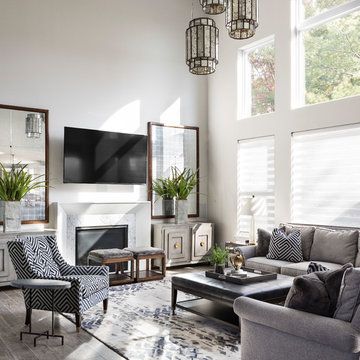
Inspiration for a transitional open concept gray floor family room remodel in Other with white walls, a standard fireplace, a stone fireplace and a wall-mounted tv
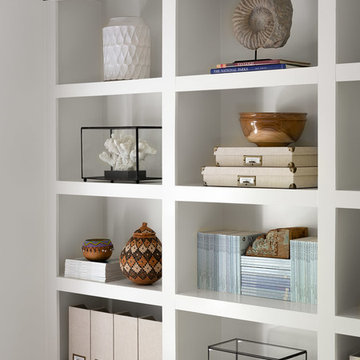
photo: garey gomez
Inspiration for a coastal light wood floor home studio remodel in Atlanta with white walls
Inspiration for a coastal light wood floor home studio remodel in Atlanta with white walls
Find the right local pro for your project

Enfort Homes - 2019
Inspiration for a large country medium tone wood floor powder room remodel in Seattle with medium tone wood cabinets, white walls, white countertops and flat-panel cabinets
Inspiration for a large country medium tone wood floor powder room remodel in Seattle with medium tone wood cabinets, white walls, white countertops and flat-panel cabinets

Probably our favorite Home Theater System. This system makes going to the movies as easy as going downstairs. Based around Sony’s 4K Projector, this system looks incredible and has awesome sound. A Stewart Filmscreen provides the best canvas for our picture to be viewed. Eight speakers by B&W (including a subwoofer) are built into the walls or ceiling. All of the Equipment is hidden behind the screen-wall in a nice rack – out of the way and more importantly – out of view.
Using the simple remote or your mobile device (tablet or phone) you can easily control the system and watch your favorite movie or channel. The system also has streaming service available along with the Kaleidescape System.

Kitchen - small transitional u-shaped porcelain tile and gray floor kitchen idea in New York with an undermount sink, shaker cabinets, white cabinets, granite countertops, gray backsplash, subway tile backsplash, stainless steel appliances, a peninsula and multicolored countertops
Reload the page to not see this specific ad anymore

Our busy young homeowners were looking to move back to Indianapolis and considered building new, but they fell in love with the great bones of this Coppergate home. The home reflected different times and different lifestyles and had become poorly suited to contemporary living. We worked with Stacy Thompson of Compass Design for the design and finishing touches on this renovation. The makeover included improving the awkwardness of the front entrance into the dining room, lightening up the staircase with new spindles, treads and a brighter color scheme in the hall. New carpet and hardwoods throughout brought an enhanced consistency through the first floor. We were able to take two separate rooms and create one large sunroom with walls of windows and beautiful natural light to abound, with a custom designed fireplace. The downstairs powder received a much-needed makeover incorporating elegant transitional plumbing and lighting fixtures. In addition, we did a complete top-to-bottom makeover of the kitchen, including custom cabinetry, new appliances and plumbing and lighting fixtures. Soft gray tile and modern quartz countertops bring a clean, bright space for this family to enjoy. This delightful home, with its clean spaces and durable surfaces is a textbook example of how to take a solid but dull abode and turn it into a dream home for a young family.

Laundry room - transitional gray floor laundry room idea in Philadelphia with an utility sink, shaker cabinets, gray cabinets, a side-by-side washer/dryer and beige countertops

Inspiration for a cottage kids' mosaic tile floor and white floor bathroom remodel in Minneapolis with light wood cabinets, white walls, an undermount sink, white countertops and flat-panel cabinets

Mid-sized transitional l-shaped light wood floor and brown floor eat-in kitchen photo in Seattle with a farmhouse sink, quartz countertops, an island, subway tile backsplash, paneled appliances, white countertops, recessed-panel cabinets, blue cabinets and white backsplash
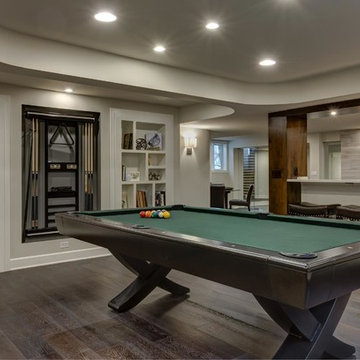
©Finished Basement Company
Example of a huge trendy look-out dark wood floor and brown floor basement design in Denver with gray walls, a ribbon fireplace and a tile fireplace
Example of a huge trendy look-out dark wood floor and brown floor basement design in Denver with gray walls, a ribbon fireplace and a tile fireplace
Reload the page to not see this specific ad anymore

Eat-in kitchen - large modern single-wall light wood floor eat-in kitchen idea in Los Angeles with an undermount sink, flat-panel cabinets, gray cabinets, marble countertops, white backsplash, marble backsplash, stainless steel appliances, an island and white countertops
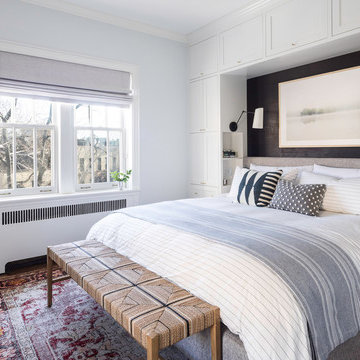
Bedroom - small transitional master brown floor and dark wood floor bedroom idea in New York with gray walls

© Lassiter Photography | ReVisionCharlotte.com
Example of a mid-sized cottage l-shaped medium tone wood floor and brown floor open concept kitchen design in Charlotte with a single-bowl sink, shaker cabinets, green cabinets, quartzite countertops, white backsplash, subway tile backsplash, stainless steel appliances, an island and white countertops
Example of a mid-sized cottage l-shaped medium tone wood floor and brown floor open concept kitchen design in Charlotte with a single-bowl sink, shaker cabinets, green cabinets, quartzite countertops, white backsplash, subway tile backsplash, stainless steel appliances, an island and white countertops
Home Design Ideas
Reload the page to not see this specific ad anymore
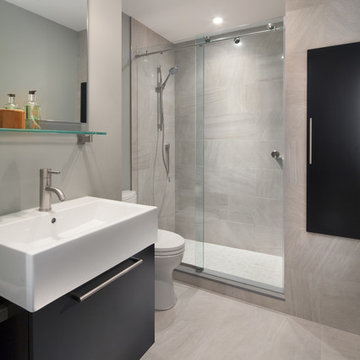
Mid-sized trendy 3/4 beige tile and ceramic tile ceramic tile alcove shower photo in DC Metro with flat-panel cabinets, black cabinets, a one-piece toilet, gray walls and a vessel sink

Example of a minimalist single-wall brown floor wet bar design in San Francisco with an integrated sink, floating shelves, black cabinets and white countertops
200

























