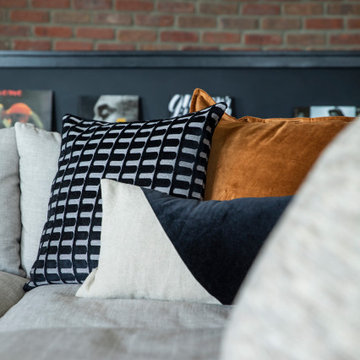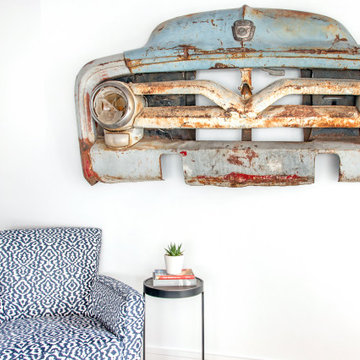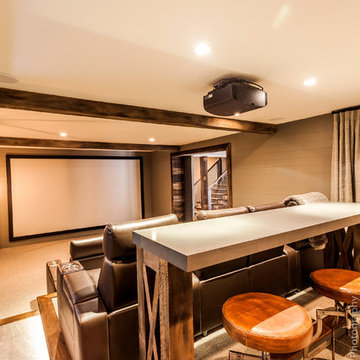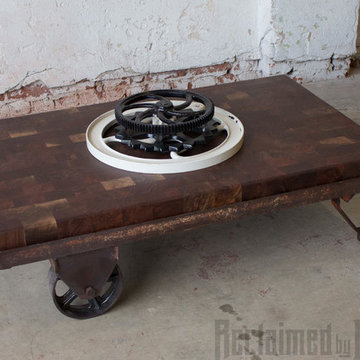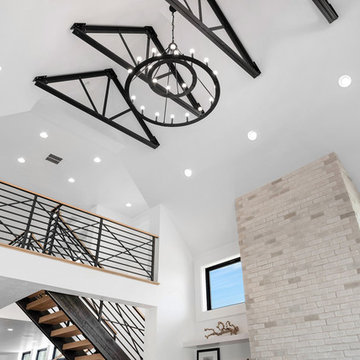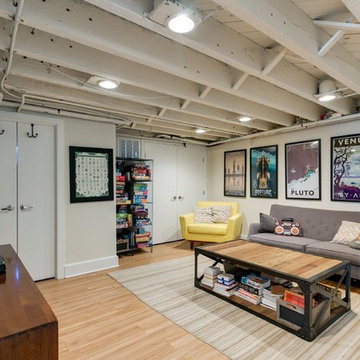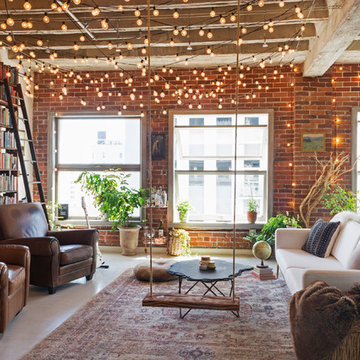Industrial Living Space Ideas
Refine by:
Budget
Sort by:Popular Today
361 - 380 of 27,864 photos
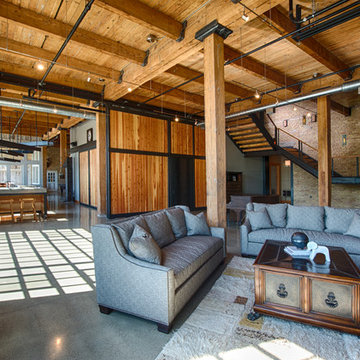
Scott Amundson Photography
Living room - industrial living room idea in Other
Living room - industrial living room idea in Other
Find the right local pro for your project

Example of a large urban open concept laminate floor and brown floor living room design in Los Angeles with black walls
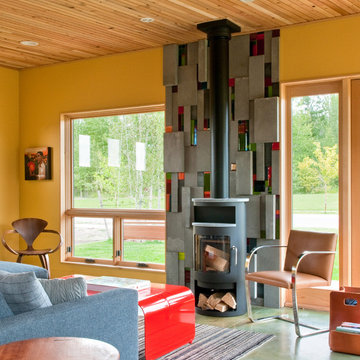
Audry Hall Photography
Fused Glass tile by Chrissy Evans
Inspiration for a large industrial formal and open concept concrete floor living room remodel in Other with yellow walls, a wood stove, a metal fireplace and no tv
Inspiration for a large industrial formal and open concept concrete floor living room remodel in Other with yellow walls, a wood stove, a metal fireplace and no tv
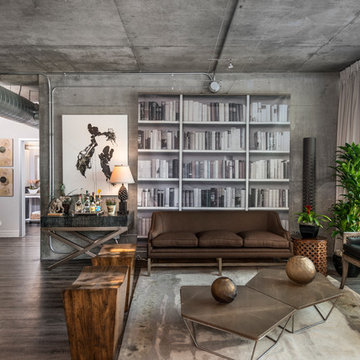
Riley Jamison
Living room - mid-sized industrial formal medium tone wood floor living room idea in Los Angeles with gray walls, no fireplace and no tv
Living room - mid-sized industrial formal medium tone wood floor living room idea in Los Angeles with gray walls, no fireplace and no tv
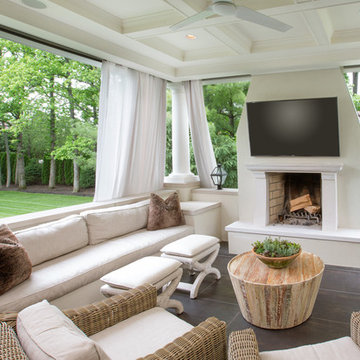
JE Evans Photography
Sunroom - mid-sized industrial ceramic tile and gray floor sunroom idea in Columbus
Sunroom - mid-sized industrial ceramic tile and gray floor sunroom idea in Columbus
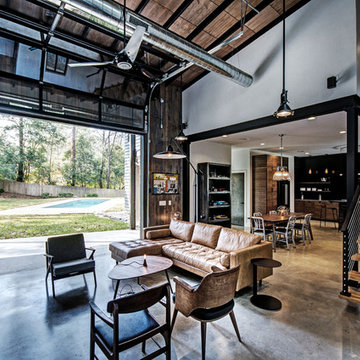
Designed by Seabold Studio
Architect: Jeff Seabold
Living room - industrial open concept concrete floor and gray floor living room idea in Jackson with white walls
Living room - industrial open concept concrete floor and gray floor living room idea in Jackson with white walls
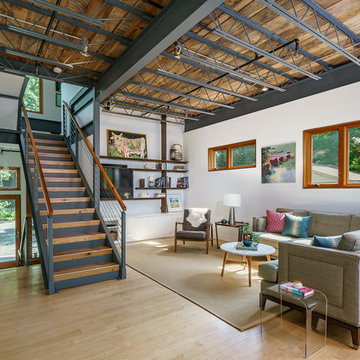
Family room - mid-sized industrial open concept light wood floor and beige floor family room idea in DC Metro with white walls, a media wall and no fireplace
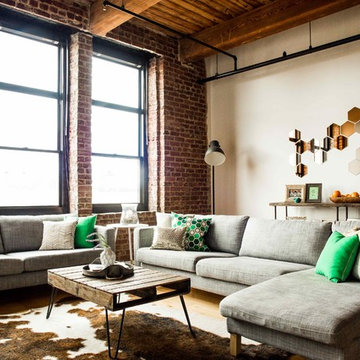
JoPhoto
Example of an urban open concept living room design in Other with white walls
Example of an urban open concept living room design in Other with white walls
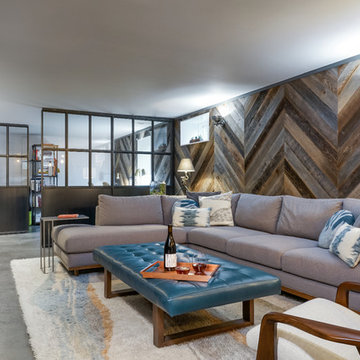
L+M's ADU is a basement converted to an accessory dwelling unit (ADU) with exterior & main level access, wet bar, living space with movie center & ethanol fireplace, office divided by custom steel & glass "window" grid, guest bathroom, & guest bedroom. Along with an efficient & versatile layout, we were able to get playful with the design, reflecting the whimsical personalties of the home owners.
credits
design: Matthew O. Daby - m.o.daby design
interior design: Angela Mechaley - m.o.daby design
construction: Hammish Murray Construction
custom steel fabricator: Flux Design
reclaimed wood resource: Viridian Wood
photography: Darius Kuzmickas - KuDa Photography
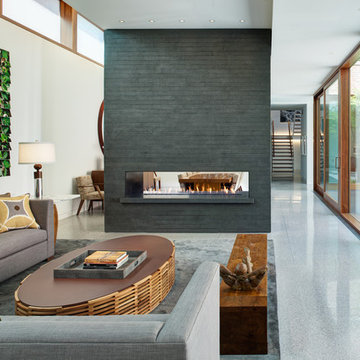
Architecture by Vinci | Hamp Architects, Inc.
Interiors by Stephanie Wohlner Design.
Lighting by Lux Populi.
Construction by Goldberg General Contracting, Inc.
Photos by Eric Hausman.
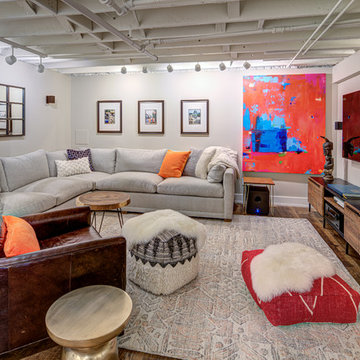
Urban medium tone wood floor and brown floor family room photo in DC Metro with white walls
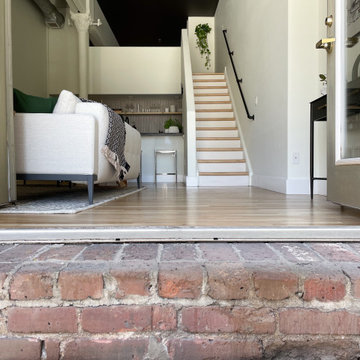
Built in 1896, the original site of the Baldwin Piano warehouse was transformed into several turn-of-the-century residential spaces in the heart of Downtown Denver. The building is the last remaining structure in Downtown Denver with a cast-iron facade. HouseHome was invited to take on a poorly designed loft and transform it into a luxury Airbnb rental. Since this building has such a dense history, it was our mission to bring the focus back onto the unique features, such as the original brick, large windows, and unique architecture.
Our client wanted the space to be transformed into a luxury, unique Airbnb for world travelers and tourists hoping to experience the history and art of the Denver scene. We went with a modern, clean-lined design with warm brick, moody black tones, and pops of green and white, all tied together with metal accents. The high-contrast black ceiling is the wow factor in this design, pushing the envelope to create a completely unique space. Other added elements in this loft are the modern, high-gloss kitchen cabinetry, the concrete tile backsplash, and the unique multi-use space in the Living Room. Truly a dream rental that perfectly encapsulates the trendy, historical personality of the Denver area.
Industrial Living Space Ideas
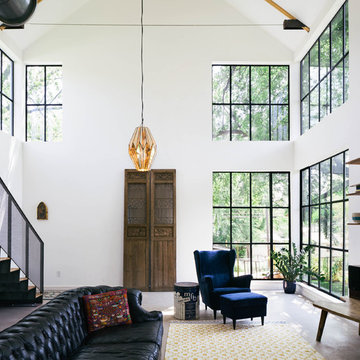
Photo by Amanda Kirkpatrick
Living room - industrial living room idea in Austin with white walls and no fireplace
Living room - industrial living room idea in Austin with white walls and no fireplace
19










