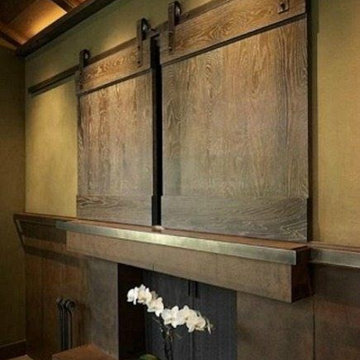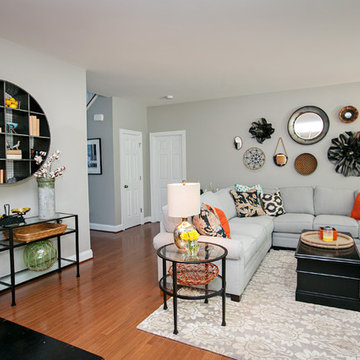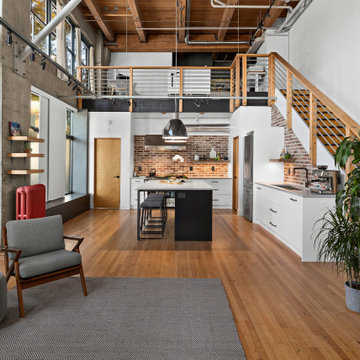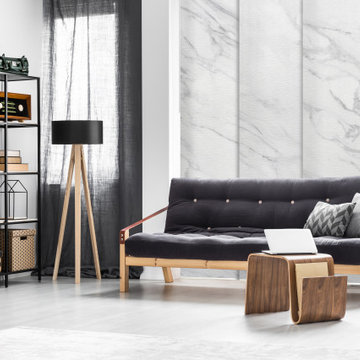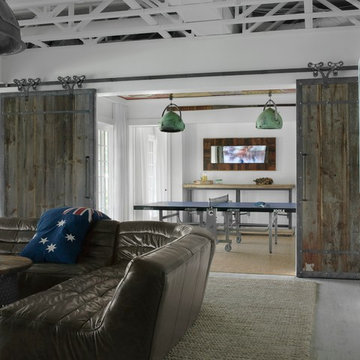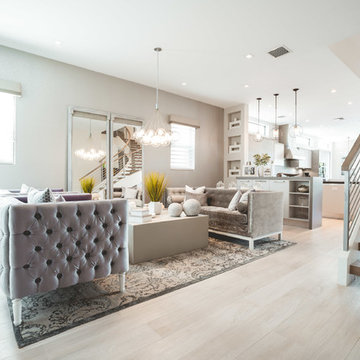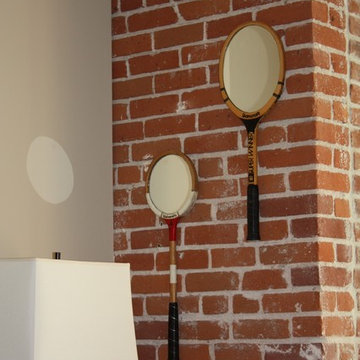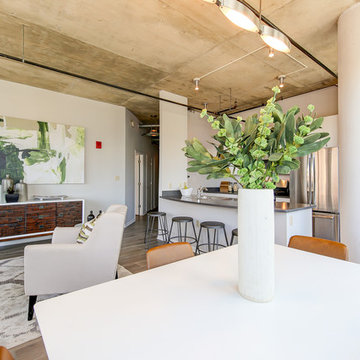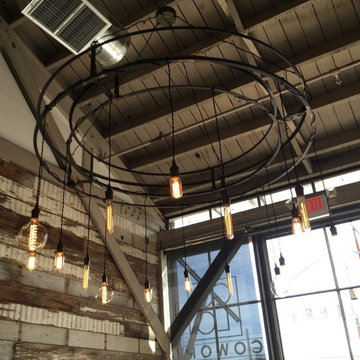Industrial Living Space Ideas
Refine by:
Budget
Sort by:Popular Today
1321 - 1340 of 27,864 photos
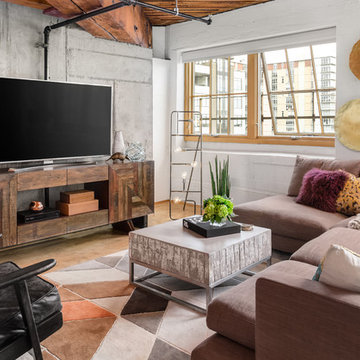
Mid-sized urban open concept medium tone wood floor and brown floor family room photo in Portland with white walls, no fireplace and a tv stand
Find the right local pro for your project
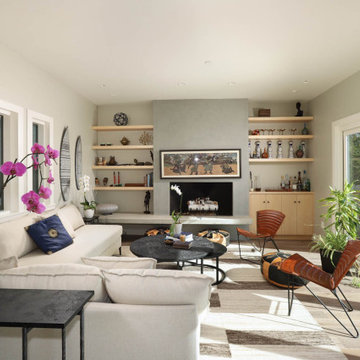
Living Room with custom fireplace, cabinetry, and furniture
Inspiration for a large industrial enclosed light wood floor and beige floor living room remodel in Los Angeles with gray walls, a concrete fireplace and no tv
Inspiration for a large industrial enclosed light wood floor and beige floor living room remodel in Los Angeles with gray walls, a concrete fireplace and no tv
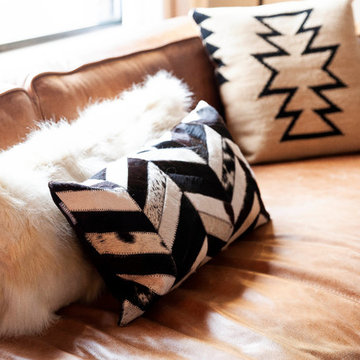
Small urban formal and open concept medium tone wood floor and brown floor living room photo in Philadelphia with white walls, no fireplace and a tv stand
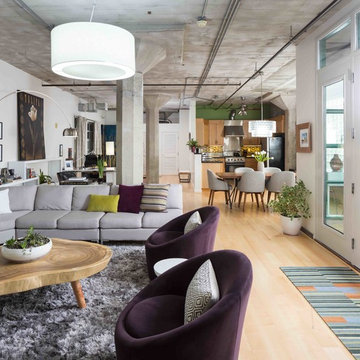
Photos by Peter Lyons
Living room - industrial loft-style light wood floor living room idea in San Francisco
Living room - industrial loft-style light wood floor living room idea in San Francisco
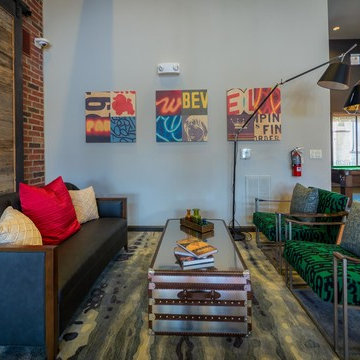
Inspiration for an industrial enclosed medium tone wood floor game room remodel in Houston with gray walls, a standard fireplace, a tile fireplace and a wall-mounted tv
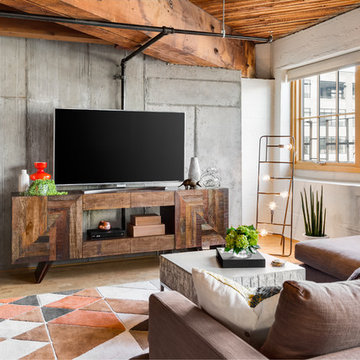
Mid-sized urban open concept medium tone wood floor and brown floor family room photo in Portland with white walls, no fireplace and a tv stand
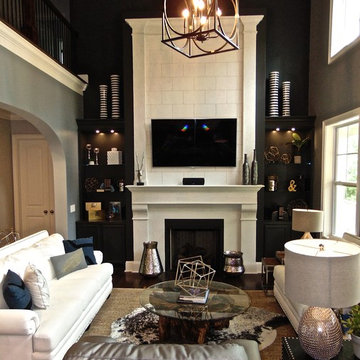
Mary Warren
Mid-sized urban open concept dark wood floor family room photo in Raleigh with gray walls, a standard fireplace and a wall-mounted tv
Mid-sized urban open concept dark wood floor family room photo in Raleigh with gray walls, a standard fireplace and a wall-mounted tv
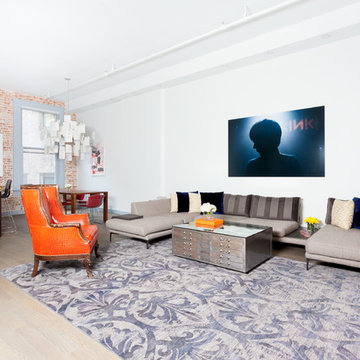
Example of a large urban loft-style light wood floor living room design in New York with white walls
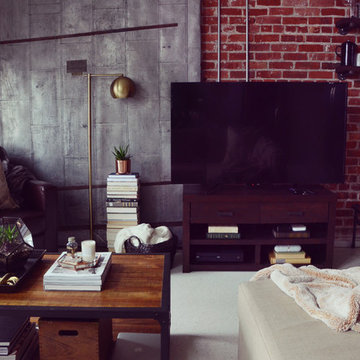
Photo: Faith Towers © 2018 Houzz
Living room - industrial living room idea in Boston
Living room - industrial living room idea in Boston
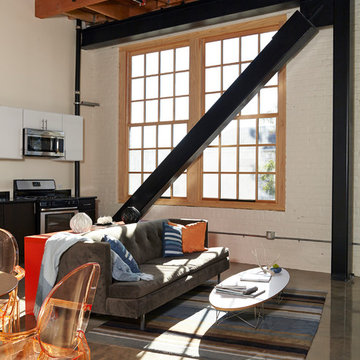
Ken Gutmaker
Mid-sized urban open concept concrete floor living room photo in San Francisco with white walls
Mid-sized urban open concept concrete floor living room photo in San Francisco with white walls
Industrial Living Space Ideas
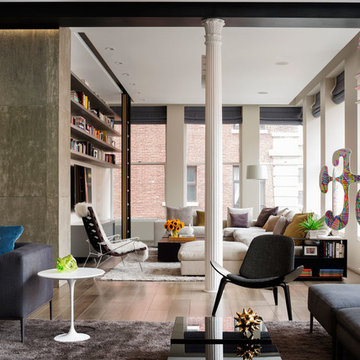
This NoHo apartment, in a landmarked circa 1870 building designed by Stephen Decatur Hatch and converted to lofts in 1987, had been interestingly renovated by a rock musician before being purchased by a young hedge fund manager and his gallery director girlfriend. Naturally, the couple brought to the project their collection of painting, photography and sculpture, mostly by young emerging artists. Axis Mundi accommodated these pieces within a neutral palette accented with occasional flashes of bright color that referenced the various artworks. Major furniture pieces – a sectional in the library, a 12-foot-long dining table–along with a rich blend of textures such as leather, linen, fur and warm woods, helped bring the sprawling dimensions of the loft down to human scale.
Size: 3,400 sf
Design Team: John Beckmann and Nick Messerlian
Architect: Nemaworkshop
Photography: Durston Saylor, and Mark Roskams
© Axis Mundi Design LLC.
67










