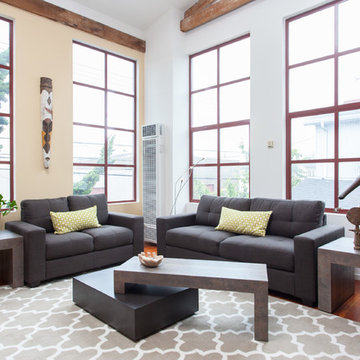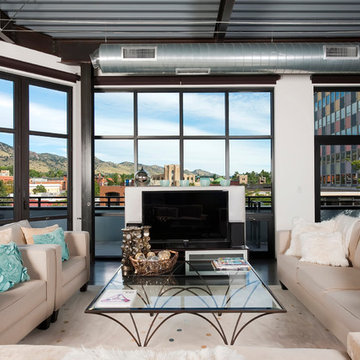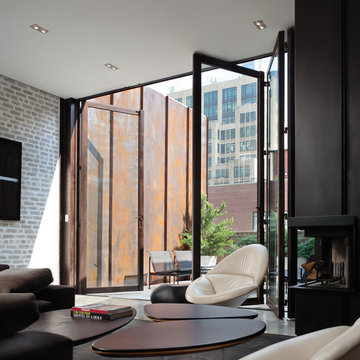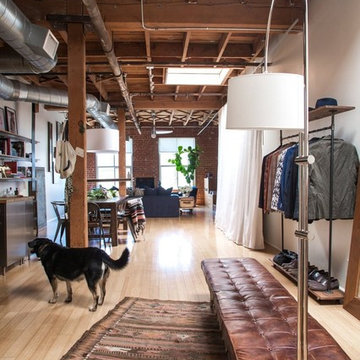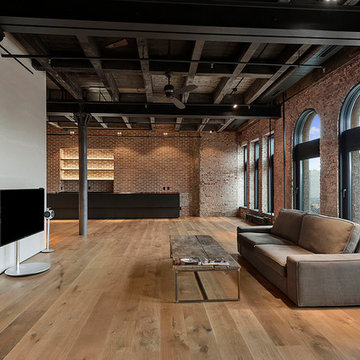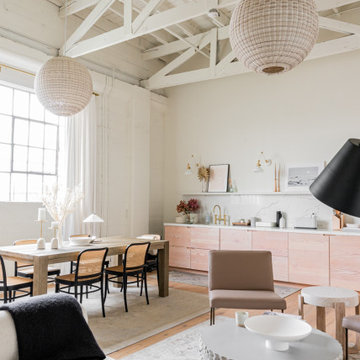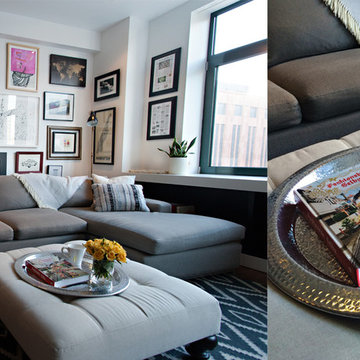Industrial Living Space Ideas
Refine by:
Budget
Sort by:Popular Today
1341 - 1360 of 27,872 photos
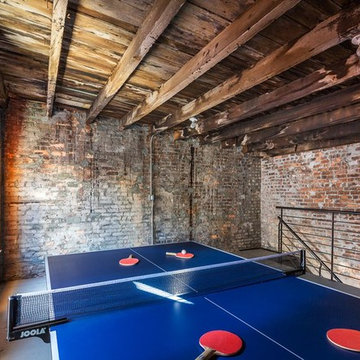
Francis Dzikowski
Large urban family room photo in New York with brown walls
Large urban family room photo in New York with brown walls
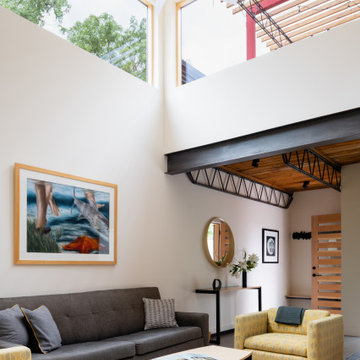
Living room - mid-sized industrial open concept porcelain tile and gray floor living room idea in Denver with beige walls
Find the right local pro for your project

New flooring and paint open the living room to pops of orange.
Inspiration for a mid-sized industrial open concept dark wood floor and gray floor living room remodel in Omaha with a music area, beige walls, a standard fireplace, a stone fireplace and a wall-mounted tv
Inspiration for a mid-sized industrial open concept dark wood floor and gray floor living room remodel in Omaha with a music area, beige walls, a standard fireplace, a stone fireplace and a wall-mounted tv
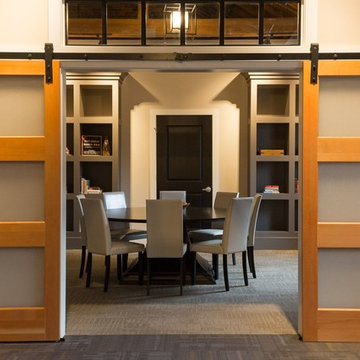
Large urban loft-style carpeted and gray floor living room photo in Boston with beige walls, a standard fireplace and a plaster fireplace
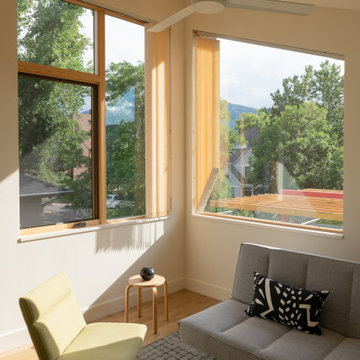
Example of a mid-sized urban loft-style light wood floor family room design in Denver with beige walls
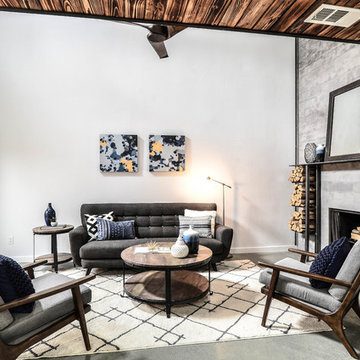
Inspiration for an industrial concrete floor and gray floor living room remodel in Austin with gray walls, a standard fireplace and a concrete fireplace
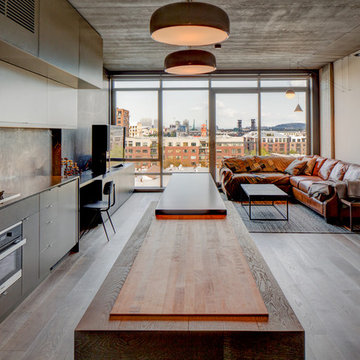
H&H teamed up with designer Andee Hess of Osmose Design to take an outdated, pieced-together Portland loft and transform it into a cohesive and functional design. New wood flooring and a Silver Fox granite accent wall combines natural elements with contemporary style while new kitchen cabinetry and updated shower bring a higher level of functionality to the loft. Modern pendant lighting and integrated LED linear lighting brings additional light to the space. Photography by Jeff Amram Photography.
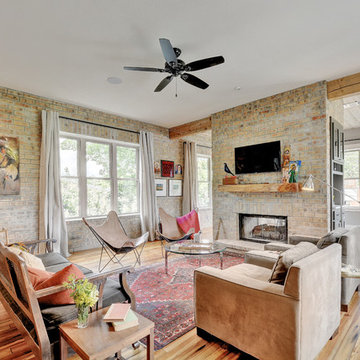
Inspiration for an industrial medium tone wood floor family room remodel in Austin with a two-sided fireplace, a brick fireplace and a wall-mounted tv
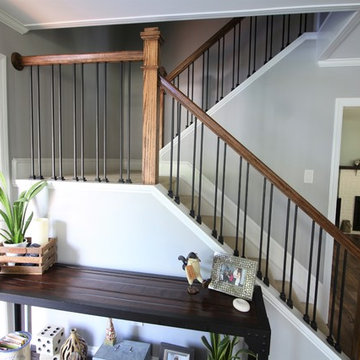
Example of a mid-sized urban enclosed medium tone wood floor and brown floor living room design in Other
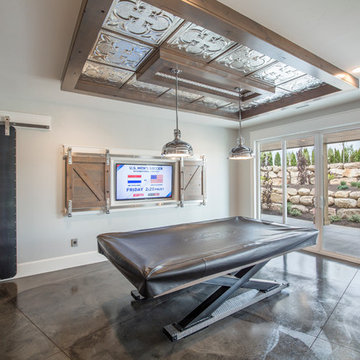
Nick Bayless Photography
Custom Home Design by Joe Carrick Design
Built By Highland Custom Homes
Interior Design by Chelsea Kasch - Striped Peony
Large urban open concept concrete floor game room photo in Salt Lake City with gray walls, no fireplace and a concealed tv
Large urban open concept concrete floor game room photo in Salt Lake City with gray walls, no fireplace and a concealed tv
Industrial Living Space Ideas
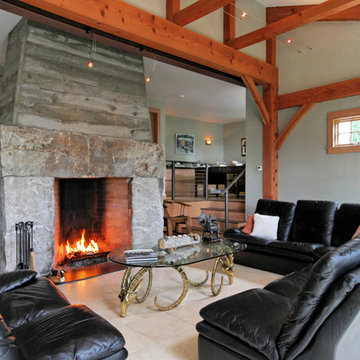
Large granite and concrete fireplace act as the center piece
Photo Credit: Copyright 2013 Gary Pennington
Rockport Post & Beam
Inspiration for a large industrial formal and enclosed living room remodel in Portland Maine with gray walls, a standard fireplace, a stone fireplace and no tv
Inspiration for a large industrial formal and enclosed living room remodel in Portland Maine with gray walls, a standard fireplace, a stone fireplace and no tv
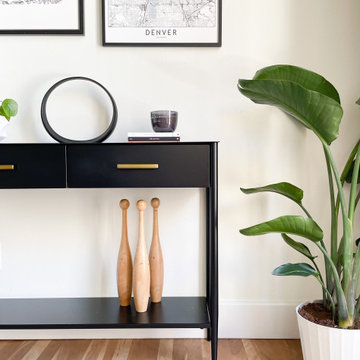
Built in 1896, the original site of the Baldwin Piano warehouse was transformed into several turn-of-the-century residential spaces in the heart of Downtown Denver. The building is the last remaining structure in Downtown Denver with a cast-iron facade. HouseHome was invited to take on a poorly designed loft and transform it into a luxury Airbnb rental. Since this building has such a dense history, it was our mission to bring the focus back onto the unique features, such as the original brick, large windows, and unique architecture.
Our client wanted the space to be transformed into a luxury, unique Airbnb for world travelers and tourists hoping to experience the history and art of the Denver scene. We went with a modern, clean-lined design with warm brick, moody black tones, and pops of green and white, all tied together with metal accents. The high-contrast black ceiling is the wow factor in this design, pushing the envelope to create a completely unique space. Other added elements in this loft are the modern, high-gloss kitchen cabinetry, the concrete tile backsplash, and the unique multi-use space in the Living Room. Truly a dream rental that perfectly encapsulates the trendy, historical personality of the Denver area.
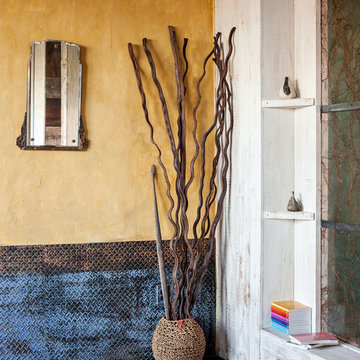
Living room - industrial concrete floor living room idea in Portland with yellow walls
68










