Gray Kitchen Backsplash Ideas
Refine by:
Budget
Sort by:Popular Today
1261 - 1280 of 191,876 photos
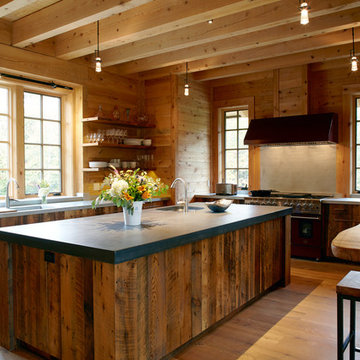
Gourmet kitchen with three stations. Photo by Eric Allen, www.ericaallenstudio.com
Mountain style medium tone wood floor kitchen photo in Burlington with an undermount sink, open cabinets, medium tone wood cabinets, gray backsplash, stainless steel appliances and an island
Mountain style medium tone wood floor kitchen photo in Burlington with an undermount sink, open cabinets, medium tone wood cabinets, gray backsplash, stainless steel appliances and an island
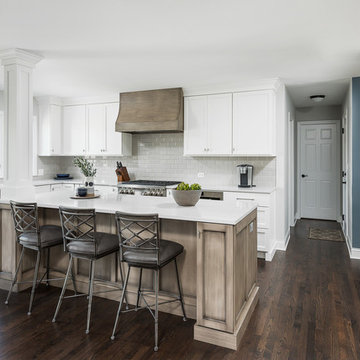
Picture Perfect House
Mid-sized transitional l-shaped dark wood floor and brown floor open concept kitchen photo in Chicago with flat-panel cabinets, white cabinets, quartz countertops, gray backsplash, ceramic backsplash, stainless steel appliances, an island and white countertops
Mid-sized transitional l-shaped dark wood floor and brown floor open concept kitchen photo in Chicago with flat-panel cabinets, white cabinets, quartz countertops, gray backsplash, ceramic backsplash, stainless steel appliances, an island and white countertops

Mike Kaskel
Small transitional u-shaped light wood floor and brown floor enclosed kitchen photo in San Francisco with an undermount sink, recessed-panel cabinets, medium tone wood cabinets, quartz countertops, gray backsplash, stone slab backsplash, stainless steel appliances, no island and gray countertops
Small transitional u-shaped light wood floor and brown floor enclosed kitchen photo in San Francisco with an undermount sink, recessed-panel cabinets, medium tone wood cabinets, quartz countertops, gray backsplash, stone slab backsplash, stainless steel appliances, no island and gray countertops
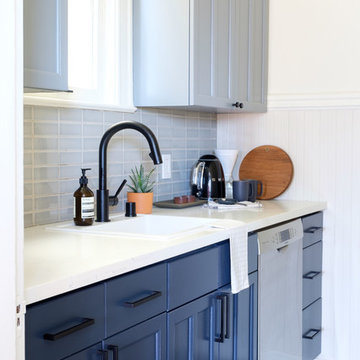
Photos by Max Maloney
Example of a small trendy single-wall ceramic tile and gray floor eat-in kitchen design in San Francisco with an undermount sink, shaker cabinets, blue cabinets, quartz countertops, gray backsplash, ceramic backsplash, stainless steel appliances, no island and white countertops
Example of a small trendy single-wall ceramic tile and gray floor eat-in kitchen design in San Francisco with an undermount sink, shaker cabinets, blue cabinets, quartz countertops, gray backsplash, ceramic backsplash, stainless steel appliances, no island and white countertops
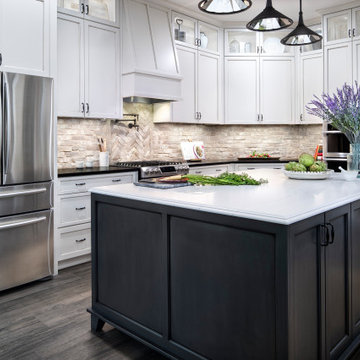
Example of a mid-sized farmhouse laminate floor and gray floor kitchen design in Austin with shaker cabinets, white cabinets, brick backsplash, stainless steel appliances, an island, white countertops, gray backsplash and quartz countertops
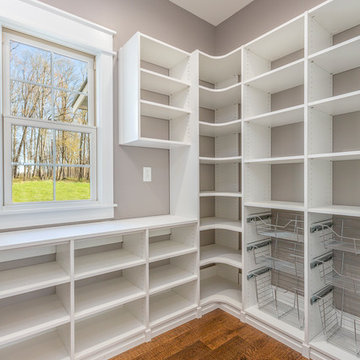
Walk-In Pantry with custom shelves from A Place for Everything Closets
Example of a mid-sized country medium tone wood floor and brown floor kitchen pantry design in Other with a farmhouse sink, shaker cabinets, white cabinets, quartz countertops, gray backsplash, stainless steel appliances, an island and white countertops
Example of a mid-sized country medium tone wood floor and brown floor kitchen pantry design in Other with a farmhouse sink, shaker cabinets, white cabinets, quartz countertops, gray backsplash, stainless steel appliances, an island and white countertops
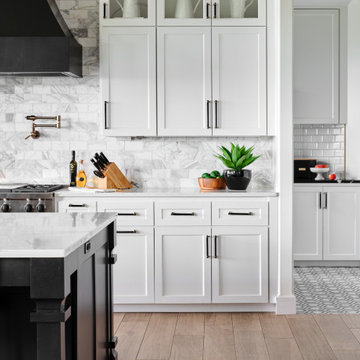
The showstopper kitchen is punctuated by the blue skies and green rolling hills of this Omaha home's exterior landscape. The crisp black and white kitchen features a vaulted ceiling with wood ceiling beams, large modern black windows, wood look tile floors, Wolf Subzero appliances, a large kitchen island with seating for six, an expansive dining area with floor to ceiling windows, black and gold island pendants, quartz countertops and a marble tile backsplash. A scullery located behind the kitchen features ample pantry storage, a prep sink, a built-in coffee bar and stunning black and white marble floor tile.
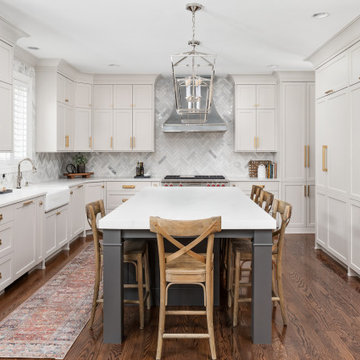
This large space did not function well for this family of 6. The cabinetry they had did not go to the ceiling and offered very poor storage options. The island that existed was tiny in comparrison to the space.
By taking the cabinets to the ceiling, enlarging the island and adding large pantry's we were able to achieve the storage needed. Then the fun began, all of the decorative details that make this space so stunning. Beautiful tile for the backsplash and a custom metal hood. Lighting and hardware to complement the hood.
Then, the vintage runner and natural wood elements to make the space feel more homey.
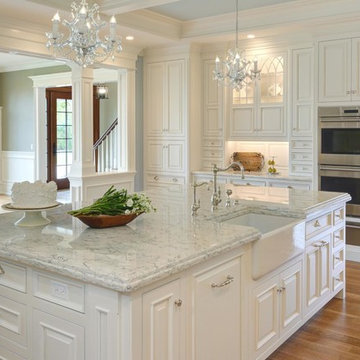
David Stansbury
Large elegant l-shaped light wood floor and brown floor enclosed kitchen photo in Bridgeport with a farmhouse sink, beaded inset cabinets, white cabinets, marble countertops, gray backsplash, mosaic tile backsplash, paneled appliances and an island
Large elegant l-shaped light wood floor and brown floor enclosed kitchen photo in Bridgeport with a farmhouse sink, beaded inset cabinets, white cabinets, marble countertops, gray backsplash, mosaic tile backsplash, paneled appliances and an island
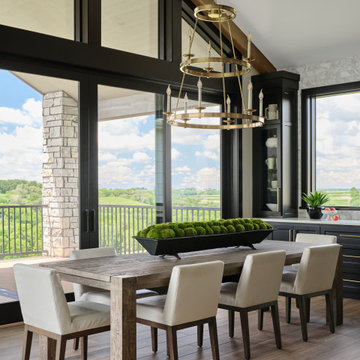
The showstopper kitchen is punctuated by the blue skies and green rolling hills of this Omaha home's exterior landscape. The crisp black and white kitchen features a vaulted ceiling with wood ceiling beams, large modern black windows, wood look tile floors, Wolf Subzero appliances, a large kitchen island with seating for six, an expansive dining area with floor to ceiling windows, black and gold island pendants, quartz countertops and a marble tile backsplash. A scullery located behind the kitchen features ample pantry storage, a prep sink, a built-in coffee bar and stunning black and white marble floor tile.
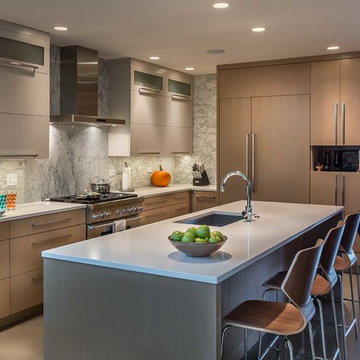
Kitchen
Photo: Van Inwegen Digital Arts
Example of a mid-sized trendy l-shaped concrete floor open concept kitchen design in Chicago with an undermount sink, flat-panel cabinets, brown cabinets, recycled glass countertops, gray backsplash, stone slab backsplash, paneled appliances and an island
Example of a mid-sized trendy l-shaped concrete floor open concept kitchen design in Chicago with an undermount sink, flat-panel cabinets, brown cabinets, recycled glass countertops, gray backsplash, stone slab backsplash, paneled appliances and an island

CHALLENGE:
-Owners want easy to maintain (white) kitchen
-Must also serve as a workspace & accommodate three laptops & separate personal files
-Existing kitchen has odd, angled wall of cabinets due to configuration of stairs in foyer
SOLUTION:
-Expand space by removing wall between kitchen & dining room
-Relocate dining room into (rarely used) study
-Remove columns between kitchen & new dining
-Enlarge walk-in pantry by squaring off angles in stair wall
-Make pantry entry a camouflaged, surprising feature by creating doors out of cabinetry
-Add natural illumination with 6’ picture window
-Make ceiling one plane
-Add calculated runways of recessed LED lights on dimmers
-Lighting leads to dynamic marble back splash behind range on back wall
-New double islands & ceiling-high cabinetry quadruple previous counter & storage space
-9’ island with seating includes three workstations
-Seating island offers under counter electronics charging ports & three shelves of storage per workstation in cabinets directly in front of stools
-Behind stools, lower cabinetry provides one drawer & two pull-out shelves per workstation
-7’ prep island services 48” paneled refrigerator & 48” gas range & includes 2nd sink, 2nd dishwasher & 2nd trash/recycling station
-Wine/beverage chiller located opposite island sink
-Both sink spigots are touch-less & are fed by whole-house water filtration system
-Independent non-leaching faucet delivers purified, double-pass reverse osmosis drinking water
-Exhaust fan for gas range is hidden inside bridge of upper cabinets
-Flat, easy-to-clean, custom, stainless-steel plate frames exhaust fan
-New built-in window seat in bay window increases seating for informal dining while reducing floor space needed for table and chairs
-New configuration allows unobstructed windows & French doors to flood space with natural light & enhances views
-Open the screened porch doors to circulate fresh air throughout the home
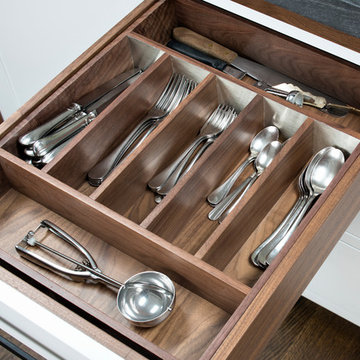
This spacious kitchen in Westchester County is flooded with light from huge windows on 3 sides of the kitchen plus two skylights in the vaulted ceiling. The dated kitchen was gutted and reconfigured to accommodate this large kitchen with crisp white cabinets and walls. Ship lap paneling on both walls and ceiling lends a casual-modern charm while stainless steel toe kicks, walnut accents and Pietra Cardosa limestone bring both cool and warm tones to this clean aesthetic. Kitchen design and custom cabinetry, built ins, walnut countertops and paneling by Studio Dearborn. Architect Frank Marsella. Interior design finishes by Tami Wassong Interior Design. Pietra cardosa limestone countertops and backsplash by Marble America. Appliances by Subzero; range hood insert by Best. Cabinetry color: Benjamin Moore Super White. Hardware by Top Knobs. Photography Adam Macchia.
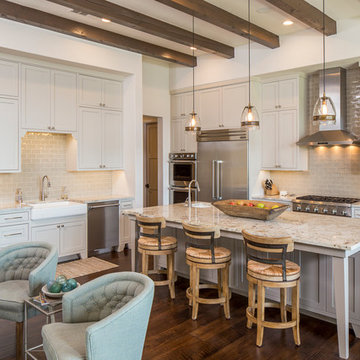
Example of a transitional medium tone wood floor open concept kitchen design in Austin with a farmhouse sink, shaker cabinets, gray cabinets, gray backsplash, stainless steel appliances and an island
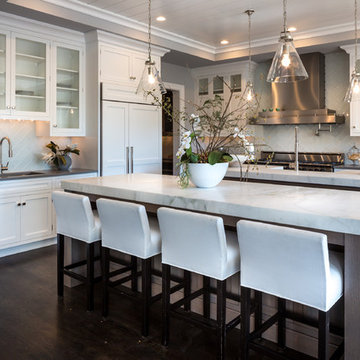
Eat-in kitchen - large transitional l-shaped dark wood floor and brown floor eat-in kitchen idea in New York with a farmhouse sink, shaker cabinets, white cabinets, quartzite countertops, gray backsplash, subway tile backsplash, stainless steel appliances and two islands
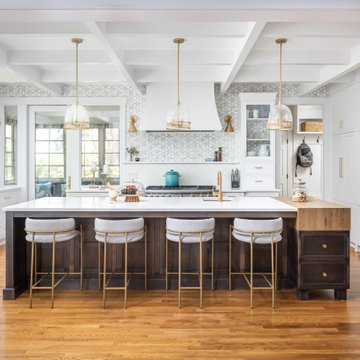
We are so thankful for good customers! This small family relocating from Massachusetts put their trust in us to create a beautiful kitchen for them. They let us have free reign on the design, which is where we are our best! We are so proud of this outcome, and we know that they love it too!
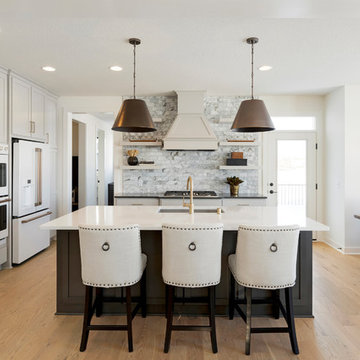
Spacecrafting
Inspiration for a transitional l-shaped light wood floor and beige floor eat-in kitchen remodel in Minneapolis with an undermount sink, quartzite countertops, subway tile backsplash, white appliances, an island, shaker cabinets, gray cabinets, gray backsplash and white countertops
Inspiration for a transitional l-shaped light wood floor and beige floor eat-in kitchen remodel in Minneapolis with an undermount sink, quartzite countertops, subway tile backsplash, white appliances, an island, shaker cabinets, gray cabinets, gray backsplash and white countertops

Ken Vaughn
Example of a mid-sized classic u-shaped dark wood floor and brown floor kitchen design in Dallas with recessed-panel cabinets, white cabinets, gray backsplash, black appliances, slate backsplash, granite countertops and an island
Example of a mid-sized classic u-shaped dark wood floor and brown floor kitchen design in Dallas with recessed-panel cabinets, white cabinets, gray backsplash, black appliances, slate backsplash, granite countertops and an island
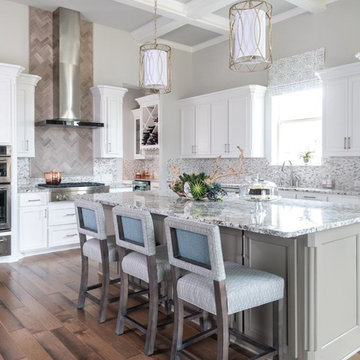
To honor their roots, this eclectic 2018 new build capitalizes on the couples’ personalities in many ways. With an affinity for geodes and rock formations, as well as keeping glass and organic elements in mind, inspiration is evident in every room. The couple’s Colorado background encouraged we incorporate refined western nods throughout the residence, while sophisticated features of transitional and traditional designs. Each room was designed with consideration of the clients’ love of color except the master bedroom and bath suite, which was done in soothing neutrals.
Gray Kitchen Backsplash Ideas
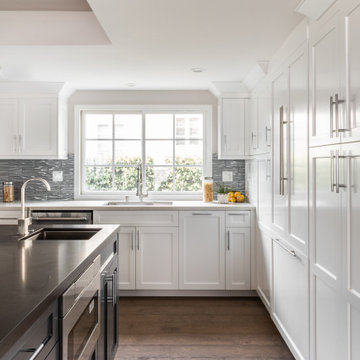
Example of a large transitional l-shaped brown floor kitchen design in Los Angeles with an undermount sink, shaker cabinets, white cabinets, gray backsplash, paneled appliances, an island and white countertops
64





