L-Shaped Laundry Room Ideas
Refine by:
Budget
Sort by:Popular Today
861 - 880 of 6,087 photos
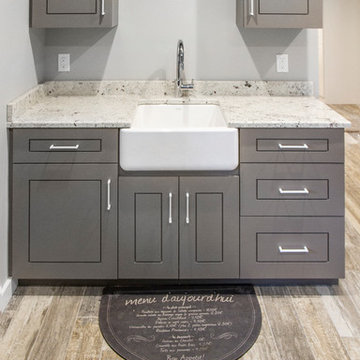
Adam Campesi
Inspiration for a large modern l-shaped ceramic tile and multicolored floor utility room remodel in Other with a farmhouse sink, beaded inset cabinets, gray cabinets, granite countertops, gray walls, a side-by-side washer/dryer and white countertops
Inspiration for a large modern l-shaped ceramic tile and multicolored floor utility room remodel in Other with a farmhouse sink, beaded inset cabinets, gray cabinets, granite countertops, gray walls, a side-by-side washer/dryer and white countertops
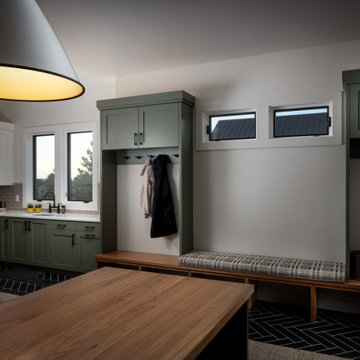
Mud room, hobby space, home office AND laundry room, this spacious and creatively-clad room does it all! Herringbone tile floors and a custom 18-foot carpet tile runner allow for easy clean up when dogs and grandkids come in from rowdy play and there is plenty of storage for absolutely everything. Photography by Chris Murray Productions
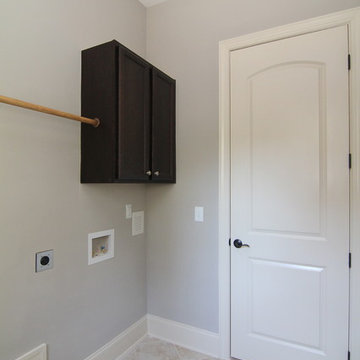
This laundry room offers: sink with upper and lower cabinets; counter top; clothes hanging rod; side by side washer and dryer space.
Example of a mid-sized classic l-shaped ceramic tile utility room design in Raleigh with a single-bowl sink, recessed-panel cabinets, dark wood cabinets, solid surface countertops, gray walls and a side-by-side washer/dryer
Example of a mid-sized classic l-shaped ceramic tile utility room design in Raleigh with a single-bowl sink, recessed-panel cabinets, dark wood cabinets, solid surface countertops, gray walls and a side-by-side washer/dryer
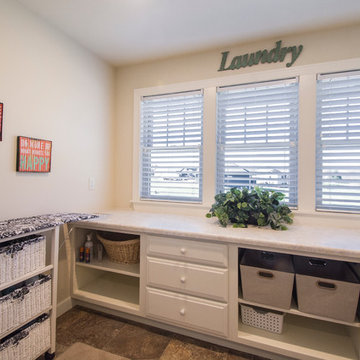
Utility room - mid-sized cottage l-shaped porcelain tile and beige floor utility room idea in Other with an utility sink, raised-panel cabinets, white cabinets, laminate countertops, beige walls and a side-by-side washer/dryer
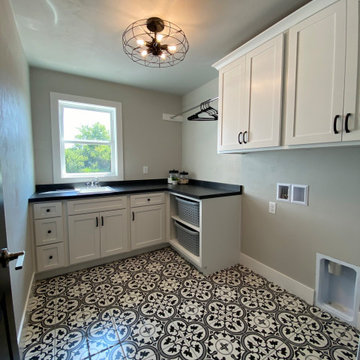
Large l-shaped terra-cotta tile and multicolored floor utility room photo in Other with an utility sink, shaker cabinets, white cabinets, beige walls, a side-by-side washer/dryer and black countertops
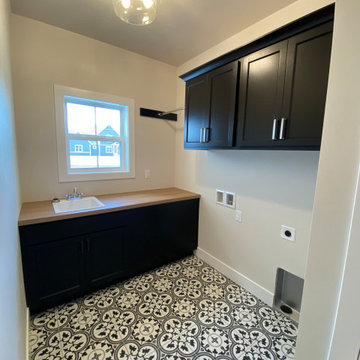
Mid-sized country l-shaped ceramic tile and black floor dedicated laundry room photo in Other with an utility sink, shaker cabinets, black cabinets, laminate countertops, a side-by-side washer/dryer and brown countertops
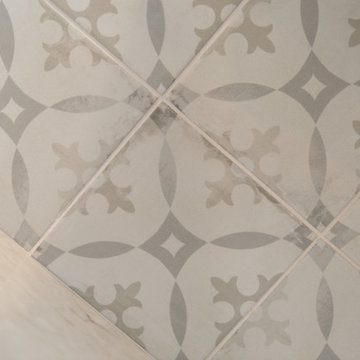
Example of a large transitional l-shaped porcelain tile and gray floor dedicated laundry room design in Chicago with an undermount sink, flat-panel cabinets, white cabinets, quartz countertops, multicolored walls, a stacked washer/dryer and gray countertops

An original 1930’s English Tudor with only 2 bedrooms and 1 bath spanning about 1730 sq.ft. was purchased by a family with 2 amazing young kids, we saw the potential of this property to become a wonderful nest for the family to grow.
The plan was to reach a 2550 sq. ft. home with 4 bedroom and 4 baths spanning over 2 stories.
With continuation of the exiting architectural style of the existing home.
A large 1000sq. ft. addition was constructed at the back portion of the house to include the expended master bedroom and a second-floor guest suite with a large observation balcony overlooking the mountains of Angeles Forest.
An L shape staircase leading to the upstairs creates a moment of modern art with an all white walls and ceilings of this vaulted space act as a picture frame for a tall window facing the northern mountains almost as a live landscape painting that changes throughout the different times of day.
Tall high sloped roof created an amazing, vaulted space in the guest suite with 4 uniquely designed windows extruding out with separate gable roof above.
The downstairs bedroom boasts 9’ ceilings, extremely tall windows to enjoy the greenery of the backyard, vertical wood paneling on the walls add a warmth that is not seen very often in today’s new build.
The master bathroom has a showcase 42sq. walk-in shower with its own private south facing window to illuminate the space with natural morning light. A larger format wood siding was using for the vanity backsplash wall and a private water closet for privacy.
In the interior reconfiguration and remodel portion of the project the area serving as a family room was transformed to an additional bedroom with a private bath, a laundry room and hallway.
The old bathroom was divided with a wall and a pocket door into a powder room the leads to a tub room.
The biggest change was the kitchen area, as befitting to the 1930’s the dining room, kitchen, utility room and laundry room were all compartmentalized and enclosed.
We eliminated all these partitions and walls to create a large open kitchen area that is completely open to the vaulted dining room. This way the natural light the washes the kitchen in the morning and the rays of sun that hit the dining room in the afternoon can be shared by the two areas.
The opening to the living room remained only at 8’ to keep a division of space.
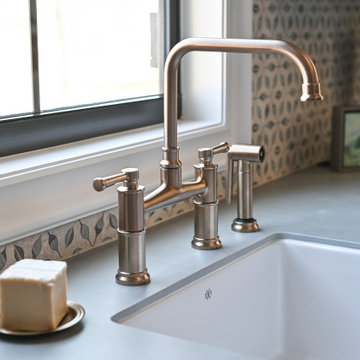
The laundry room is crafted with beauty and function in mind. Its custom cabinets, drying racks, and little sitting desk are dressed in a gorgeous sage green and accented with hints of brass.
Pretty mosaic backsplash from Stone Impressions give the room and antiqued, casual feel.
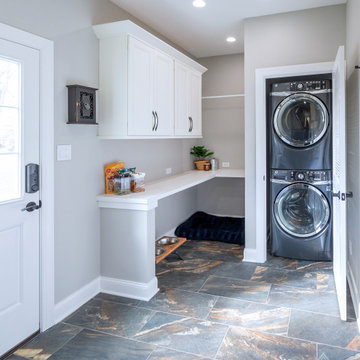
Example of a mid-sized transitional l-shaped porcelain tile and black floor utility room design in Philadelphia with shaker cabinets, white cabinets, wood countertops, gray walls, a stacked washer/dryer and white countertops
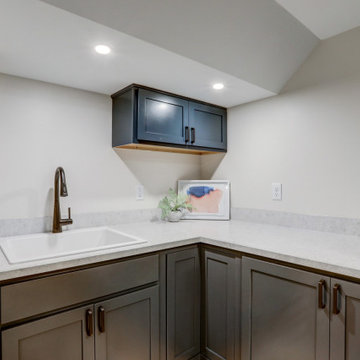
Rich "Adriatic Sea" blue cabinets with matte black hardware, white formica countertops, matte black faucet and hardware, floor to ceiling wall cabinets, vinyl plank flooring, and separate toilet room.
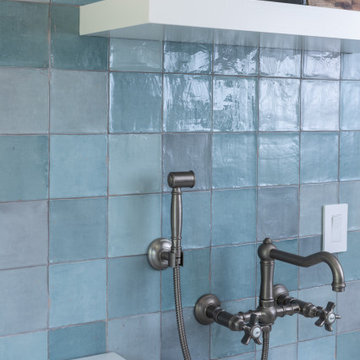
Inspiration for a mid-sized timeless l-shaped concrete floor and blue floor laundry room remodel in Los Angeles with an undermount sink, shaker cabinets, white cabinets, quartz countertops, a side-by-side washer/dryer and white countertops
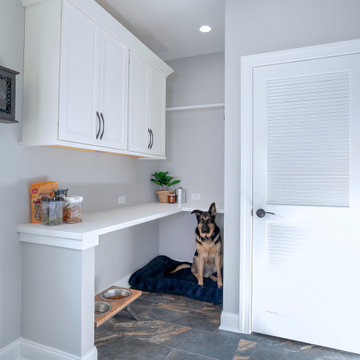
Utility room - mid-sized transitional l-shaped porcelain tile and black floor utility room idea in Philadelphia with shaker cabinets, white cabinets, wood countertops, gray walls, a stacked washer/dryer and white countertops
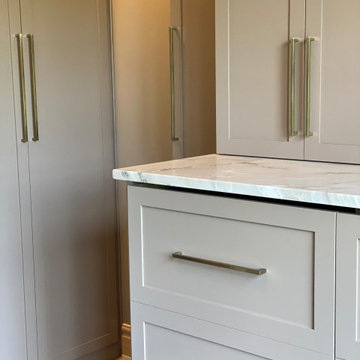
Laundry room with hidden wash machine and dryer
Example of a mid-sized 1950s l-shaped ceramic tile and gray floor utility room design in St Louis with shaker cabinets, gray cabinets, quartzite countertops, beige walls, a concealed washer/dryer and gray countertops
Example of a mid-sized 1950s l-shaped ceramic tile and gray floor utility room design in St Louis with shaker cabinets, gray cabinets, quartzite countertops, beige walls, a concealed washer/dryer and gray countertops
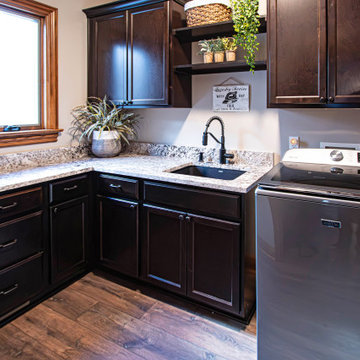
This laundry room was updated using Merillat birch traditional overlay cabinetry with Twilight stain and colony door style. The countertop is 3cm Bianco Antico Granite with an eased edge. The hardware is Atlas Homewares Distressed Pulls and Knobs in Oil Rubbed Bronze. A Blanco Liven Laundry sink with a Moen Gentra LX pull out faucet was installed.
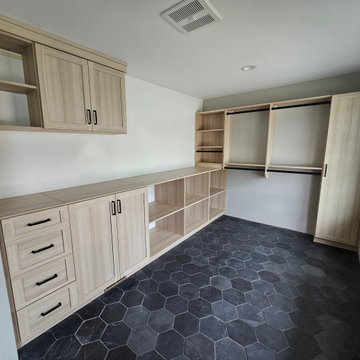
Example of a mid-sized transitional l-shaped black floor laundry room design in Cleveland with shaker cabinets, beige cabinets and white walls
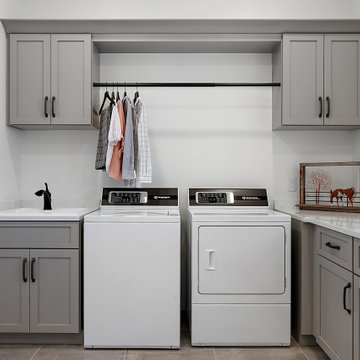
Cabinetry: Starmark Cabinetry
Style: Bridgeport w/ FPH
Finish: Portabella
Hardware: Richelieu Transitional Metal Pull in Brushed Antique Nicke
Inspiration for a large transitional l-shaped porcelain tile and gray floor dedicated laundry room remodel in Detroit with a drop-in sink, shaker cabinets, gray cabinets, quartz countertops, white backsplash, quartz backsplash, white walls, a side-by-side washer/dryer and white countertops
Inspiration for a large transitional l-shaped porcelain tile and gray floor dedicated laundry room remodel in Detroit with a drop-in sink, shaker cabinets, gray cabinets, quartz countertops, white backsplash, quartz backsplash, white walls, a side-by-side washer/dryer and white countertops
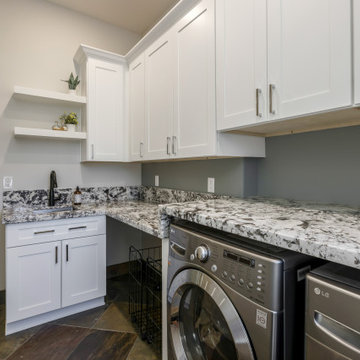
Jokingly, Siene called her Laundry Room the Christmas Box. We traded the red and green wallpaper for paint called Drift of Mist from Sherwin Williams.
The new white cabinetry offers a lot of storage they are , and a dedicated folding station was integrated for easy transitioning between loads of laundry.
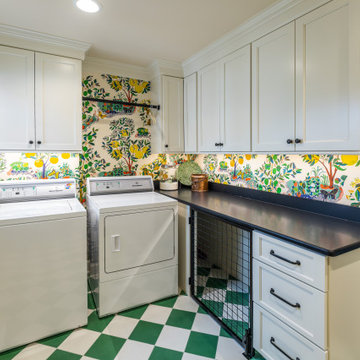
The laundry room was also very lacking in storage and became a catch all room. New upper and lower cabinets now line two walls in the room and include custom dog kennels. A rack hung between two upper cabinets is perfect for hanging freshly laundered clothes, and the same countertop from the kitchen is carried through, providing a surface for folding. The fantastic, whimsical wallpaper and green and white tile, checked floor inject the room with personality, creating a happy space to do a mundane chore.
L-Shaped Laundry Room Ideas
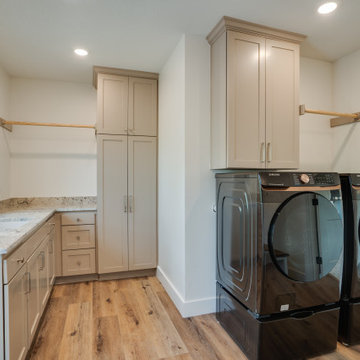
Taupe cabinets, hanging racks, laundry sink overlooking backyard and lots of cabinetry.
Dedicated laundry room - mid-sized country l-shaped light wood floor and brown floor dedicated laundry room idea in Dallas with shaker cabinets, beige cabinets, granite countertops, beige backsplash, granite backsplash, white walls, a side-by-side washer/dryer and beige countertops
Dedicated laundry room - mid-sized country l-shaped light wood floor and brown floor dedicated laundry room idea in Dallas with shaker cabinets, beige cabinets, granite countertops, beige backsplash, granite backsplash, white walls, a side-by-side washer/dryer and beige countertops
44





