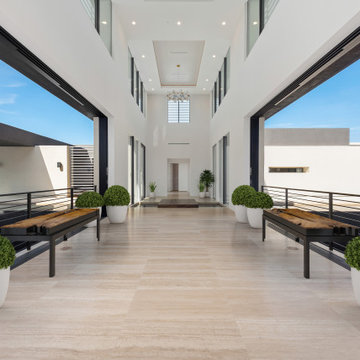Large Hallway Ideas
Refine by:
Budget
Sort by:Popular Today
81 - 100 of 17,131 photos
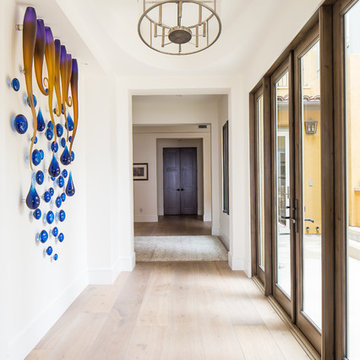
A Mediterranean Modern remodel with luxury furnishings, finishes and amenities.
Interior Design: Blackband Design
Renovation: RS Myers
Architecture: Stand Architects
Photography: Ryan Garvin
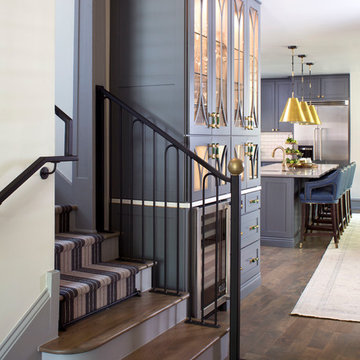
This is the view when you first walk in the front door of this home. It's well-layered, textural and has unexpected small pops of color.
Photo by Emily Minton Redfield
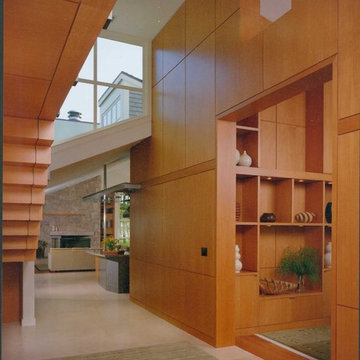
Hallway looking into Living Room (right), Kitchen and Family Room.
Mark Schwartz Photography
Large trendy limestone floor hallway photo in San Francisco with beige walls
Large trendy limestone floor hallway photo in San Francisco with beige walls
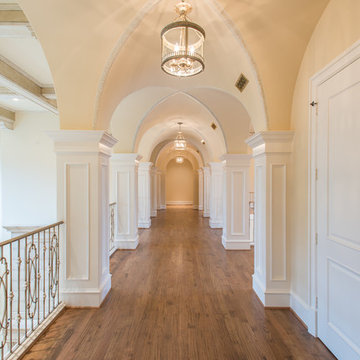
Upstairs Gallery Hall with handpainted groin vaults. Designer: Stacy Brotemarkle
Example of a large tuscan medium tone wood floor hallway design in Dallas with beige walls
Example of a large tuscan medium tone wood floor hallway design in Dallas with beige walls
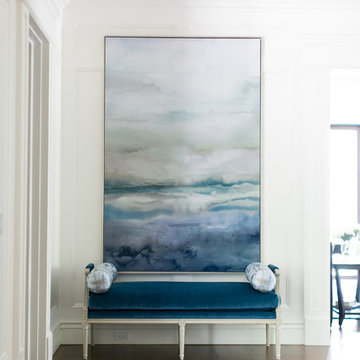
Large elegant medium tone wood floor and brown floor hallway photo in Los Angeles with white walls
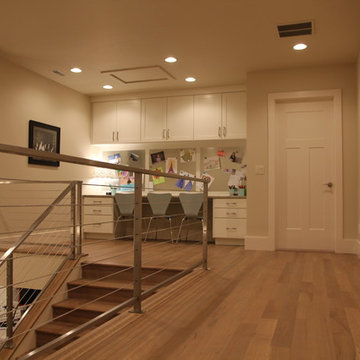
Modern & Open Stair Case with Photo Credit to Creative Stream (Provo, UT) & Sherrie Everette Hall
Large trendy light wood floor hallway photo in Salt Lake City with beige walls
Large trendy light wood floor hallway photo in Salt Lake City with beige walls
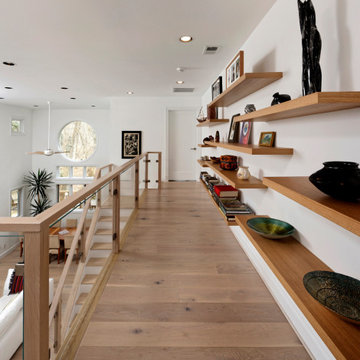
Inspiration for a large contemporary light wood floor and beige floor hallway remodel in DC Metro with white walls
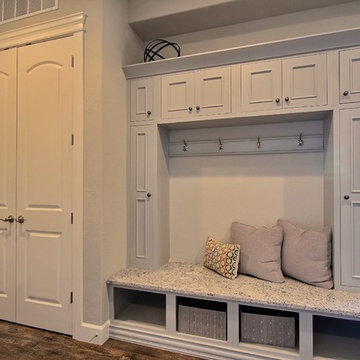
The Debonair : Cascade-Craftsman in Mt Vista Washington by Cascade West Development Inc.
Cascade West Facebook: https://goo.gl/MCD2U1
Cascade West Website: https://goo.gl/XHm7Un
These photos, like many of ours, were taken by the good people of ExposioHDR - Portland, Or
Exposio Facebook: https://goo.gl/SpSvyo
Exposio Website: https://goo.gl/Cbm8Ya
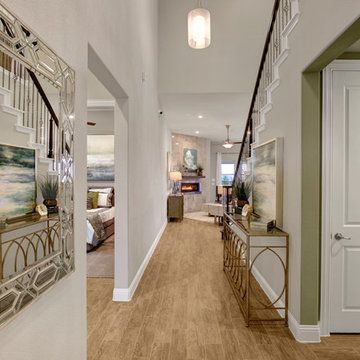
Hallway - large transitional light wood floor and beige floor hallway idea in Dallas with gray walls
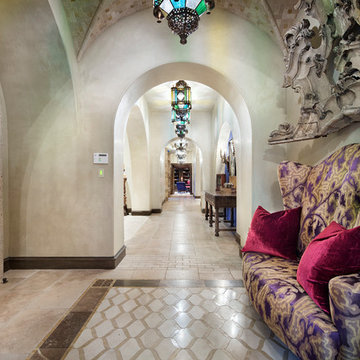
Piston Design
Example of a large tuscan hallway design in Houston with white walls
Example of a large tuscan hallway design in Houston with white walls
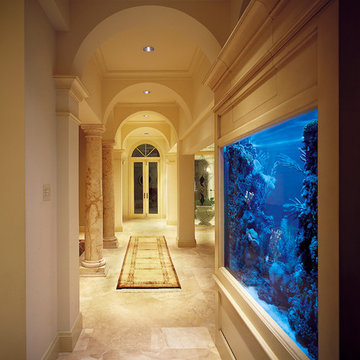
Custom built in salt water aquariums
Example of a large tuscan travertine floor hallway design in Miami with beige walls
Example of a large tuscan travertine floor hallway design in Miami with beige walls
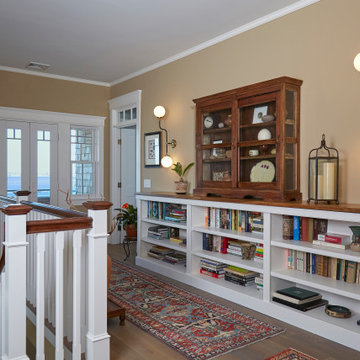
An 11 foot teak topped built-in bookcase, expands an impressive upstairs hallway. An antique teak display cabinet sits on top and steam punk style lighting adds a funky vintage twist.
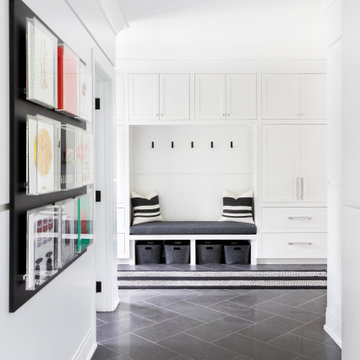
Advisement + Design - Construction advisement, custom millwork & custom furniture design, interior design & art curation by Chango & Co.
Example of a large transitional light wood floor and brown floor hallway design in New York with white walls
Example of a large transitional light wood floor and brown floor hallway design in New York with white walls
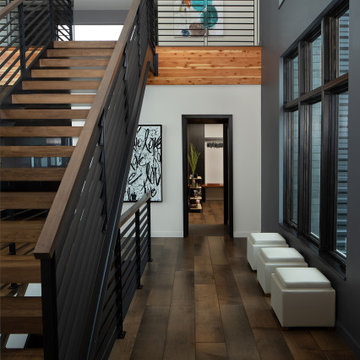
Example of a large trendy medium tone wood floor and brown floor hallway design in Other with black walls
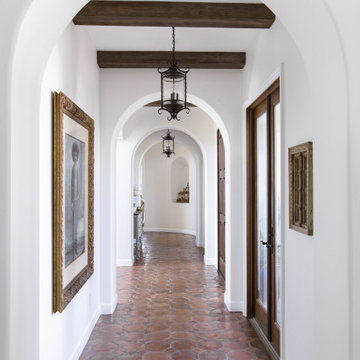
Large tuscan terra-cotta tile, brown floor and exposed beam hallway photo in San Diego with white walls
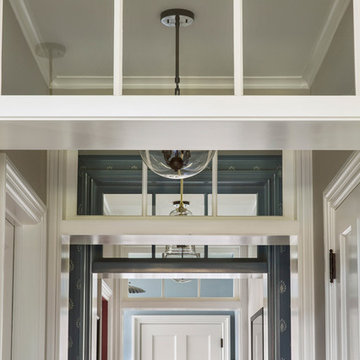
Photography by Laura Hull.
Large elegant dark wood floor and brown floor hallway photo in San Francisco with white walls
Large elegant dark wood floor and brown floor hallway photo in San Francisco with white walls

This project is a full renovation of an existing 24 stall private Arabian horse breeding facility on 11 acres that Equine Facility Design designed and completed in 1997, under the name Ahbi Acres. The 76′ x 232′ steel frame building internal layout was reworked, new finishes applied, and products installed to meet the new owner’s needs and her Icelandic horses. Design work also included additional site planning for stall runs, paddocks, pastures, an oval racetrack, and straight track; new roads and parking; and a compost facility. Completed 2013. - See more at: http://equinefacilitydesign.com/project-item/schwalbenhof#sthash.Ga9b5mpT.dpuf

Eric Roth
Hallway - large country slate floor hallway idea in Boston with blue walls
Hallway - large country slate floor hallway idea in Boston with blue walls
Large Hallway Ideas
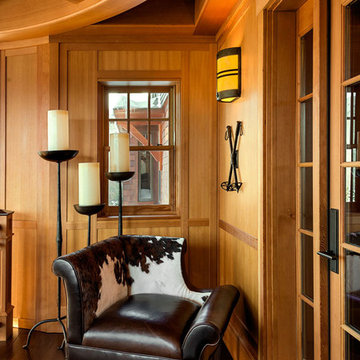
This three-story vacation home for a family of ski enthusiasts features 5 bedrooms and a six-bed bunk room, 5 1/2 bathrooms, kitchen, dining room, great room, 2 wet bars, great room, exercise room, basement game room, office, mud room, ski work room, decks, stone patio with sunken hot tub, garage, and elevator.
The home sits into an extremely steep, half-acre lot that shares a property line with a ski resort and allows for ski-in, ski-out access to the mountain’s 61 trails. This unique location and challenging terrain informed the home’s siting, footprint, program, design, interior design, finishes, and custom made furniture.
Credit: Samyn-D'Elia Architects
Project designed by Franconia interior designer Randy Trainor. She also serves the New Hampshire Ski Country, Lake Regions and Coast, including Lincoln, North Conway, and Bartlett.
For more about Randy Trainor, click here: https://crtinteriors.com/
To learn more about this project, click here: https://crtinteriors.com/ski-country-chic/
5






