Large Hallway Ideas
Refine by:
Budget
Sort by:Popular Today
41 - 60 of 17,131 photos
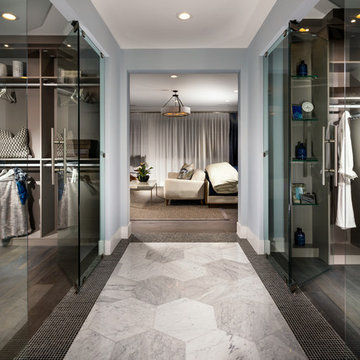
Master Bedroom Hall with Glass-Enclosed His & Hers Closets
Example of a large trendy hallway design in Orange County with gray walls
Example of a large trendy hallway design in Orange County with gray walls
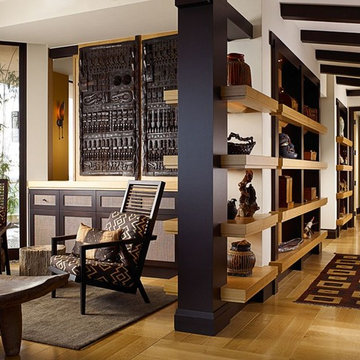
Eclectic African wall art, sculptures, and tribal prints on the chairs create a visual feast for the eyes. Dark wood ceiling beams break up the space, and creates a stunning contrast with the white ceiling.
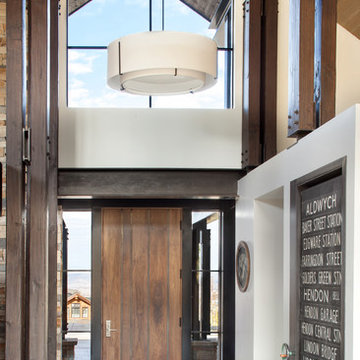
Gibeon Photography.
Inspiration for a large transitional dark wood floor and brown floor hallway remodel in Denver with beige walls
Inspiration for a large transitional dark wood floor and brown floor hallway remodel in Denver with beige walls
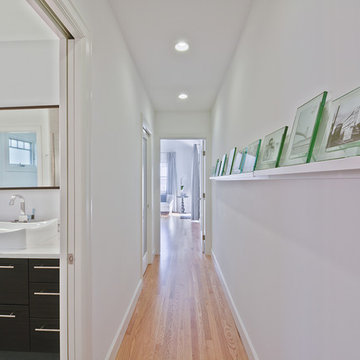
Architect: Studio Z Architecture
Contractor: Beechwood Building and Design
Photo: Steve Kuzma Photography
Inspiration for a large modern light wood floor hallway remodel in Columbus with white walls
Inspiration for a large modern light wood floor hallway remodel in Columbus with white walls

Hallway - large transitional medium tone wood floor and brown floor hallway idea in Salt Lake City with multicolored walls
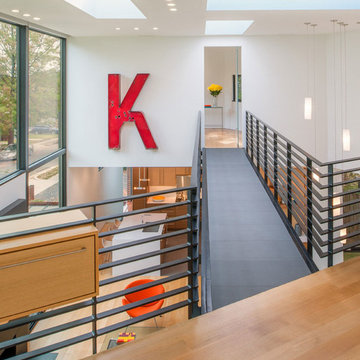
Hallway - large contemporary light wood floor and beige floor hallway idea in San Francisco with white walls
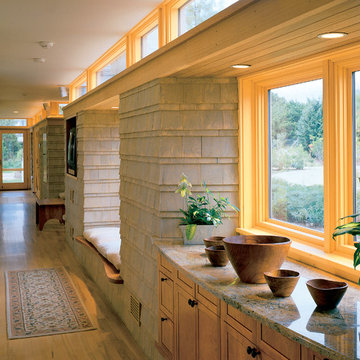
Hallway
Hallway - large coastal light wood floor and beige floor hallway idea in Boston with beige walls
Hallway - large coastal light wood floor and beige floor hallway idea in Boston with beige walls
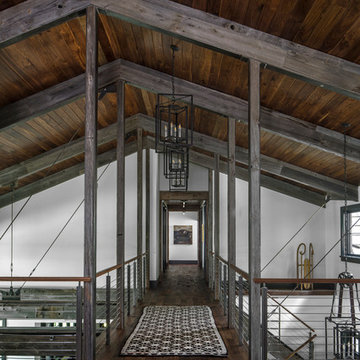
Tucked away in the backwoods of Torch Lake, this home marries “rustic” with the sleek elegance of modern. The combination of wood, stone and metal textures embrace the charm of a classic farmhouse. Although this is not your average farmhouse. The home is outfitted with a high performing system that seamlessly works with the design and architecture.
The tall ceilings and windows allow ample natural light into the main room. Spire Integrated Systems installed Lutron QS Wireless motorized shades paired with Hartmann & Forbes windowcovers to offer privacy and block harsh light. The custom 18′ windowcover’s woven natural fabric complements the organic esthetics of the room. The shades are artfully concealed in the millwork when not in use.
Spire installed B&W in-ceiling speakers and Sonance invisible in-wall speakers to deliver ambient music that emanates throughout the space with no visual footprint. Spire also installed a Sonance Landscape Audio System so the homeowner can enjoy music outside.
Each system is easily controlled using Savant. Spire personalized the settings to the homeowner’s preference making controlling the home efficient and convenient.
Builder: Widing Custom Homes
Architect: Shoreline Architecture & Design
Designer: Jones-Keena & Co.
Photos by Beth Singer Photographer Inc.
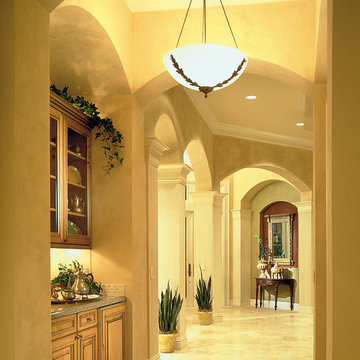
The Sater Design Collection's luxury, modern Mediterranean home plan "St. Regis Grand" (Plan #6916). http://saterdesign.com/product/st-regis-grand/
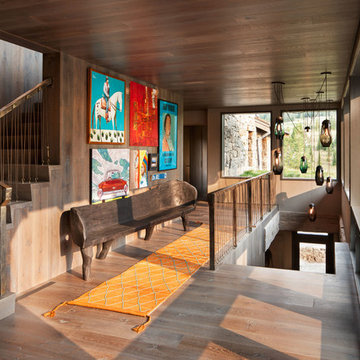
Large mountain style medium tone wood floor and brown floor hallway photo in Other with brown walls

Between flights of stairs, this adorable modern farmhouse landing is styled with vintage and industrial accents, giant rustic console table, warm lighting, oversized wood mirror and a pop of greenery.
For more photos of this project visit our website: https://wendyobrienid.com.
Photography by Valve Interactive: https://valveinteractive.com/
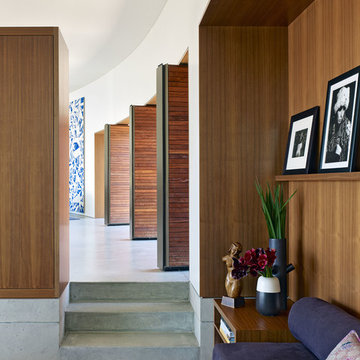
Bruce Damonte
Large trendy concrete floor and gray floor hallway photo in Los Angeles with white walls
Large trendy concrete floor and gray floor hallway photo in Los Angeles with white walls
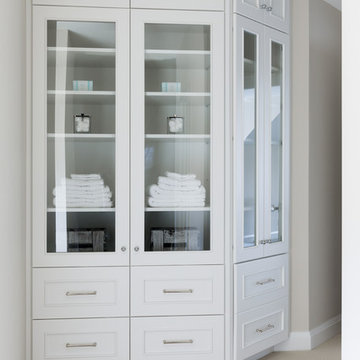
Large trendy carpeted and beige floor hallway photo in Minneapolis with white walls
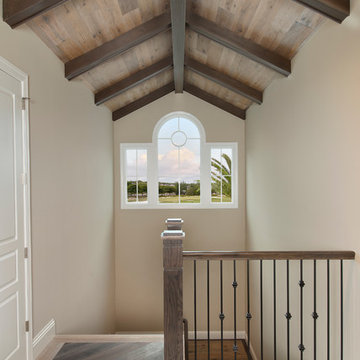
Inspiration for a large transitional medium tone wood floor hallway remodel in Miami with beige walls
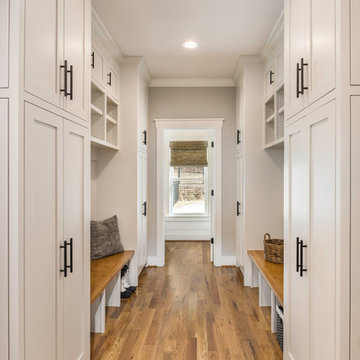
photo: Inspiro8
Large farmhouse medium tone wood floor hallway photo in Other with white walls
Large farmhouse medium tone wood floor hallway photo in Other with white walls
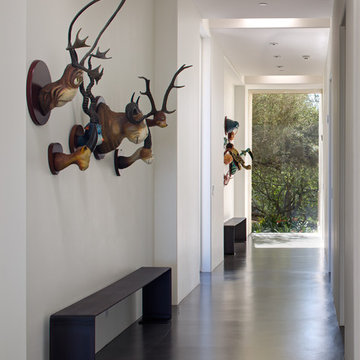
Jim Brady
Example of a large eclectic concrete floor and gray floor hallway design in San Diego with white walls
Example of a large eclectic concrete floor and gray floor hallway design in San Diego with white walls
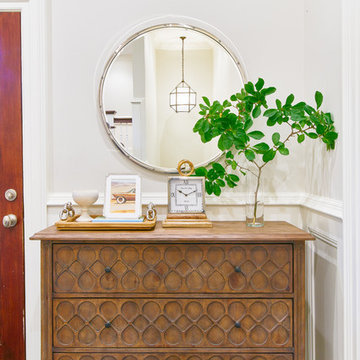
Andrea Pietrangeli http://andrea.media/
Example of a large trendy dark wood floor and brown floor hallway design in Boston with multicolored walls
Example of a large trendy dark wood floor and brown floor hallway design in Boston with multicolored walls
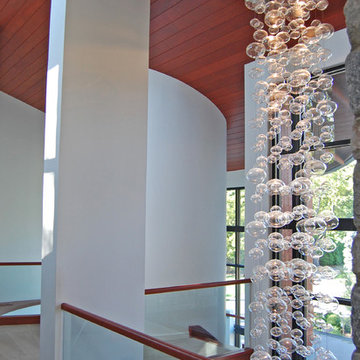
Designed for a family with four younger children, it was important that the house feel comfortable, open, and that family activities be encouraged. The study is directly accessible and visible to the family room in order that these would not be isolated from one another.
Primary living areas and decks are oriented to the south, opening the spacious interior to views of the yard and wooded flood plain beyond. Southern exposure provides ample internal light, shaded by trees and deep overhangs; electronically controlled shades block low afternoon sun. Clerestory glazing offers light above the second floor hall serving the bedrooms and upper foyer. Stone and various woods are utilized throughout the exterior and interior providing continuity and a unified natural setting.
A swimming pool, second garage and courtyard are located to the east and out of the primary view, but with convenient access to the screened porch and kitchen.
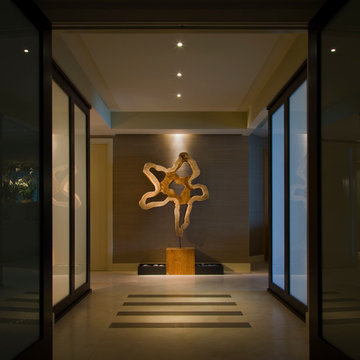
Dan Forer
Hallway - large transitional travertine floor and beige floor hallway idea in Las Vegas with beige walls
Hallway - large transitional travertine floor and beige floor hallway idea in Las Vegas with beige walls
Large Hallway Ideas
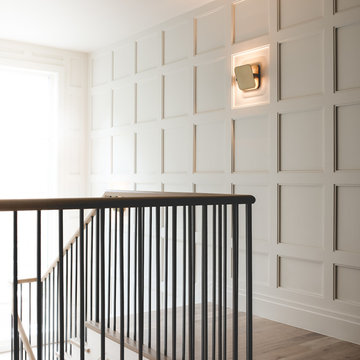
Inspiration for a large contemporary light wood floor hallway remodel in Dallas with white walls
3





