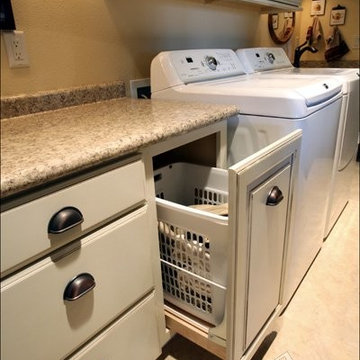Laundry Room Ideas & Designs
Refine by:
Budget
Sort by:Popular Today
2581 - 2600 of 146,036 photos

MA Peterson
www.mapeterson.com
This mudroom was part of an updated entry way and we re-designed it to accommodate their busy lifestyle, balanced by a sense of clean design and common order. Newly painted custom cabinetry adorns the walls, with overhead space for off-season storage, cubbies for individual items, and bench seating for comfortable and convenient quick changes. We paid extra attention to detail and added tiered space for storing shoes with custom shelves under the benches. Floor to ceiling closets add multipurpose storage for outerwear, bulkier boots and sports gear. There wall opposite of the cabinets offers up a long row of wall hooks, so no matter what the kids say, there's no reason for a single coat or scarf to be left on the floor, again.
Nothing other than stone flooring would do for this transitional room, because it stands up to heavy traffic and sweeps up in just minutes. Overhead lighting simplifies the search for gear and highlights easy access to the laundry room at the end of the hall.
Photo Credit: Todd Mulvihill Photography
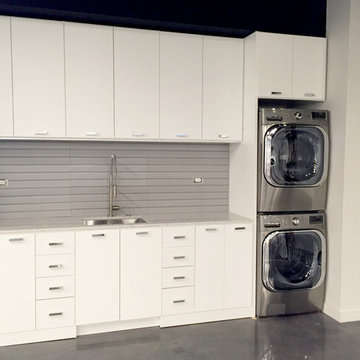
Chicagoland Home Products offers home and business owners versatile storage solutions to satisfy a variety of needs in a number of contexts, including the commercial setting of this Chicago project. Our client wanted a custom storage answer and a staging area to make it more efficient to detail his car collection.
CHP provided a launching pad to serve as his detailing area to efficiently take care of the largest and smallest needs and make sure vehicles were clean and crisp. Detailing equipment finds plenty of storage in the cabinets easily adjacent to sink, washer and dryer. Rags can be rinsed and dried, and when everything you need for the job is within a few steps, the task grows lighter and gets done quicker. When the equipment for the job is well organized almost any mission can become more appealing.
The storage installation is composed of 1” white materials with slab fronts, custom handles and a gray slat wall back splash. This work area is neat, clean, efficient and perfectly suited for our client’s undertaking.
While this is in a commercial location, Chicagoland Home Products can help you design something for you home garage, whether large or small, to help your vehicles look like they have just visited a professional detailer. In fact, working in an environment like this is so pleasurable, you might even be able to persuade someone else to help you or, even, do it for you.

Rodwin Architecture & Skycastle Homes
Location: Boulder, Colorado, USA
Interior design, space planning and architectural details converge thoughtfully in this transformative project. A 15-year old, 9,000 sf. home with generic interior finishes and odd layout needed bold, modern, fun and highly functional transformation for a large bustling family. To redefine the soul of this home, texture and light were given primary consideration. Elegant contemporary finishes, a warm color palette and dramatic lighting defined modern style throughout. A cascading chandelier by Stone Lighting in the entry makes a strong entry statement. Walls were removed to allow the kitchen/great/dining room to become a vibrant social center. A minimalist design approach is the perfect backdrop for the diverse art collection. Yet, the home is still highly functional for the entire family. We added windows, fireplaces, water features, and extended the home out to an expansive patio and yard.
The cavernous beige basement became an entertaining mecca, with a glowing modern wine-room, full bar, media room, arcade, billiards room and professional gym.
Bathrooms were all designed with personality and craftsmanship, featuring unique tiles, floating wood vanities and striking lighting.
This project was a 50/50 collaboration between Rodwin Architecture and Kimball Modern
Find the right local pro for your project

Example of a mid-sized transitional galley porcelain tile utility room design in Raleigh with an undermount sink, white cabinets, soapstone countertops, beige walls, a side-by-side washer/dryer and raised-panel cabinets
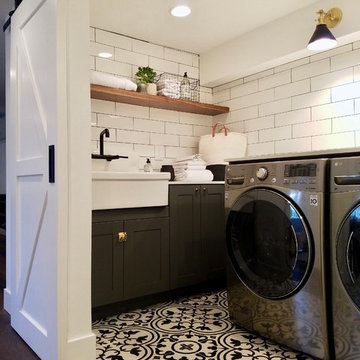
Laundry room, dark grey cabinets, utility sink, cement tiles
Laundry room - farmhouse laundry room idea in Seattle
Laundry room - farmhouse laundry room idea in Seattle
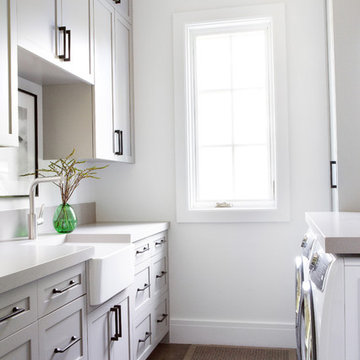
Architectural advisement, Interior Design, Custom Furniture Design & Art Curation by Chango & Co
Photography by Sarah Elliott
See the feature in Rue Magazine
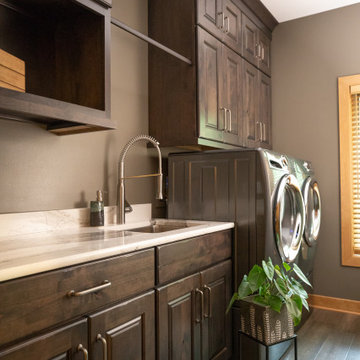
https://genevacabinet.com - Lake Geneva, WI - Kitchen cabinetry in deep natural tones sets the perfect backdrop for artistic pottery collection. Shiloh Cabinetry in Knotty Alder finished with Caviar Aged Stain

Sponsored
Columbus, OH
Dave Fox Design Build Remodelers
Columbus Area's Luxury Design Build Firm | 17x Best of Houzz Winner!
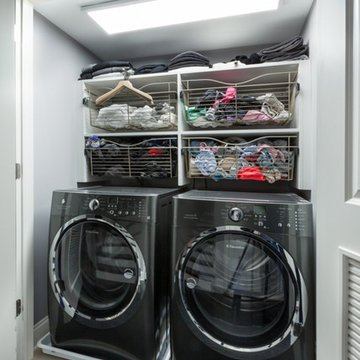
French doors open to reveal a well-organized laundry closet which includes pull-out baskets for sorting dirty clothes and telescoping valet rods for hanging cloths. Designed by Jamie Wilson from COS

Laundry room - traditional porcelain tile and wallpaper laundry room idea in Minneapolis with an undermount sink, blue cabinets, quartz countertops, a side-by-side washer/dryer and white countertops
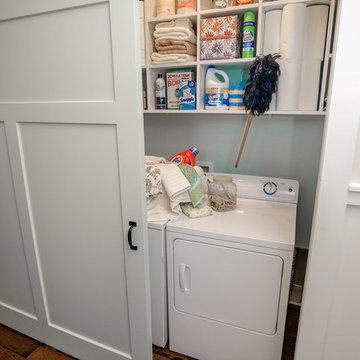
Kristopher Gerner
Example of a small arts and crafts single-wall medium tone wood floor laundry closet design in Other with open cabinets, white cabinets, white walls and a side-by-side washer/dryer
Example of a small arts and crafts single-wall medium tone wood floor laundry closet design in Other with open cabinets, white cabinets, white walls and a side-by-side washer/dryer
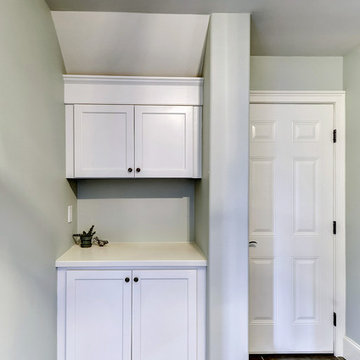
Inspiration for a small transitional l-shaped vinyl floor utility room remodel in Philadelphia with an undermount sink, recessed-panel cabinets, white cabinets, solid surface countertops, blue walls and a side-by-side washer/dryer

JB Real Estate Photography - Jessica Brown
Large transitional l-shaped travertine floor dedicated laundry room photo in New York with an undermount sink, shaker cabinets, gray cabinets, quartz countertops, white walls and a stacked washer/dryer
Large transitional l-shaped travertine floor dedicated laundry room photo in New York with an undermount sink, shaker cabinets, gray cabinets, quartz countertops, white walls and a stacked washer/dryer
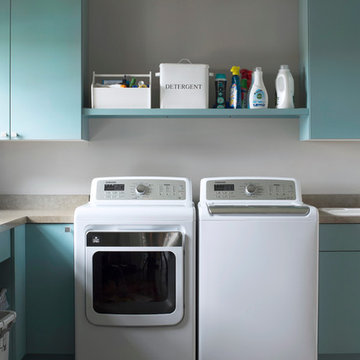
Scott Amundson Photography
Transitional dedicated laundry room photo in Minneapolis with flat-panel cabinets, blue cabinets, a drop-in sink, a side-by-side washer/dryer, laminate countertops and beige countertops
Transitional dedicated laundry room photo in Minneapolis with flat-panel cabinets, blue cabinets, a drop-in sink, a side-by-side washer/dryer, laminate countertops and beige countertops
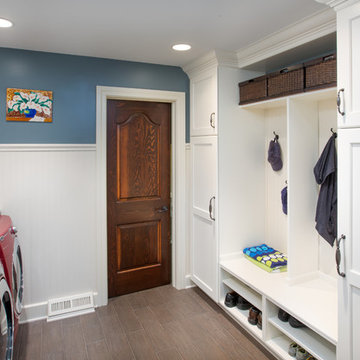
Sponsored
Columbus, OH
Trish Takacs Design
Award Winning & Highly Skilled Kitchen & Bath Designer in Columbus

GDC’s carpenters created custom mahogany doors and jams for the office and laundry space.
Example of a small beach style single-wall light wood floor laundry closet design in San Diego with an undermount sink, flat-panel cabinets, solid surface countertops, white walls, a side-by-side washer/dryer and medium tone wood cabinets
Example of a small beach style single-wall light wood floor laundry closet design in San Diego with an undermount sink, flat-panel cabinets, solid surface countertops, white walls, a side-by-side washer/dryer and medium tone wood cabinets
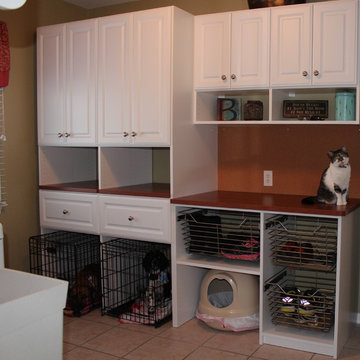
This laundry room/mudroom combo keeps not only shoes organized, but pet care as well. Cabinets store pet supplies, laundry supplies and more neatly behind beautiful Artic White doors. Counter tops give room for folding and other chores. Pet crates and litter boxes tuck away underneath all that great storage, and pull out baskets house shoes and boots.

Athos Kyriakides
Example of a small transitional l-shaped concrete floor and gray floor utility room design in New York with white cabinets, marble countertops, gray walls, a stacked washer/dryer, gray countertops and recessed-panel cabinets
Example of a small transitional l-shaped concrete floor and gray floor utility room design in New York with white cabinets, marble countertops, gray walls, a stacked washer/dryer, gray countertops and recessed-panel cabinets
Laundry Room Ideas & Designs
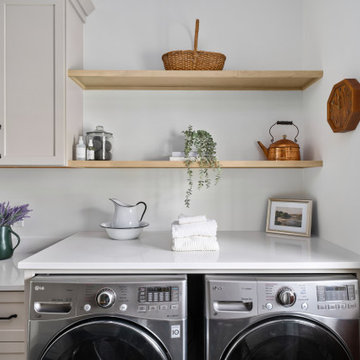
Sponsored
Columbus, OH
Dave Fox Design Build Remodelers
Columbus Area's Luxury Design Build Firm | 17x Best of Houzz Winner!
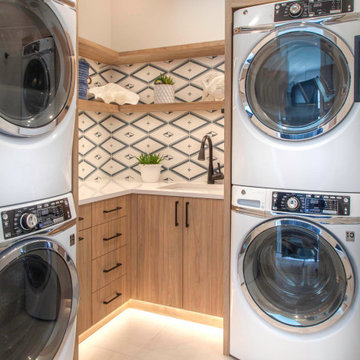
Making the most out of a small space, double stacked washer/dryer
Small beach style l-shaped porcelain tile and beige floor dedicated laundry room photo in San Diego with an undermount sink, flat-panel cabinets, light wood cabinets, quartz countertops, blue backsplash, cement tile backsplash, white walls, a stacked washer/dryer and white countertops
Small beach style l-shaped porcelain tile and beige floor dedicated laundry room photo in San Diego with an undermount sink, flat-panel cabinets, light wood cabinets, quartz countertops, blue backsplash, cement tile backsplash, white walls, a stacked washer/dryer and white countertops
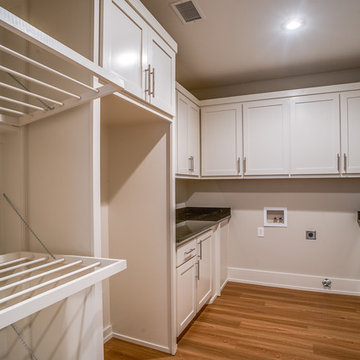
Walter Galaviz
Example of a mid-sized transitional light wood floor and beige floor laundry room design in Austin with recessed-panel cabinets, white cabinets, granite countertops and beige walls
Example of a mid-sized transitional light wood floor and beige floor laundry room design in Austin with recessed-panel cabinets, white cabinets, granite countertops and beige walls

Labra Design Build
Utility room - mid-sized craftsman l-shaped porcelain tile utility room idea in Detroit with an undermount sink, white cabinets, wood countertops, gray walls, a side-by-side washer/dryer, brown countertops and shaker cabinets
Utility room - mid-sized craftsman l-shaped porcelain tile utility room idea in Detroit with an undermount sink, white cabinets, wood countertops, gray walls, a side-by-side washer/dryer, brown countertops and shaker cabinets
130






