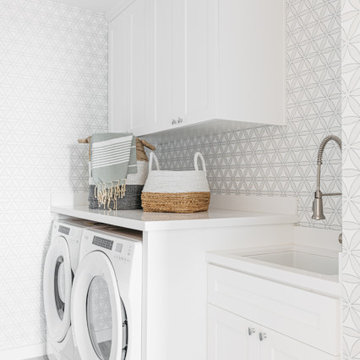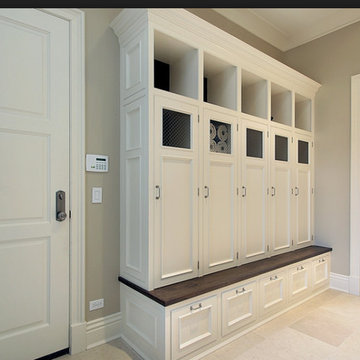Laundry Room Ideas & Designs
Refine by:
Budget
Sort by:Popular Today
2641 - 2660 of 146,092 photos
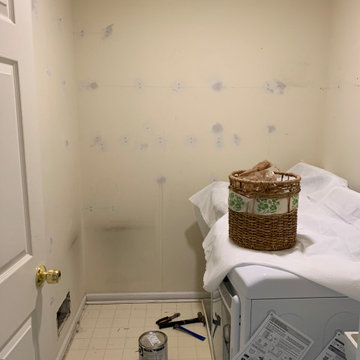
This laundry room was an eyesore for this client; but I solved that! From computer CAD images to completion - she couldn't be happier.
Example of a small country terra-cotta tile and gray floor laundry room design in New York with an utility sink, shaker cabinets, white cabinets and wood countertops
Example of a small country terra-cotta tile and gray floor laundry room design in New York with an utility sink, shaker cabinets, white cabinets and wood countertops

Inspiration for a mid-sized country single-wall dedicated laundry room remodel in San Francisco with white cabinets, laminate countertops, a side-by-side washer/dryer, recessed-panel cabinets, an undermount sink and green walls
Find the right local pro for your project
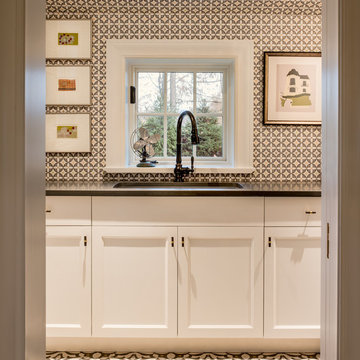
Photos by: Angle Eye Photography
Interior Decor by: Francesca Rudin
Example of a small beach style single-wall ceramic tile and multicolored floor laundry room design in New York with an undermount sink, shaker cabinets, white cabinets and multicolored walls
Example of a small beach style single-wall ceramic tile and multicolored floor laundry room design in New York with an undermount sink, shaker cabinets, white cabinets and multicolored walls

Blue Gray Laundry Room with Farmhouse Sink
Example of a mid-sized classic galley medium tone wood floor and brown floor dedicated laundry room design in San Francisco with a farmhouse sink, shaker cabinets, blue cabinets, quartz countertops, beige walls, a stacked washer/dryer and beige countertops
Example of a mid-sized classic galley medium tone wood floor and brown floor dedicated laundry room design in San Francisco with a farmhouse sink, shaker cabinets, blue cabinets, quartz countertops, beige walls, a stacked washer/dryer and beige countertops

Walls - White Subway Tile
Tops - Basaltina
Dedicated laundry room - mid-sized transitional single-wall slate floor dedicated laundry room idea in New York with recessed-panel cabinets, white cabinets, solid surface countertops, white walls and a stacked washer/dryer
Dedicated laundry room - mid-sized transitional single-wall slate floor dedicated laundry room idea in New York with recessed-panel cabinets, white cabinets, solid surface countertops, white walls and a stacked washer/dryer
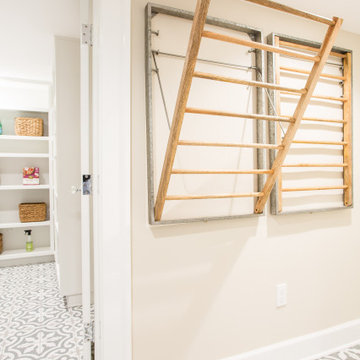
Inspiration for a mid-sized farmhouse porcelain tile and gray floor dedicated laundry room remodel in Seattle with a farmhouse sink, shaker cabinets, white cabinets, quartz countertops, white walls, a stacked washer/dryer and white countertops

Sponsored
Columbus, OH
Dave Fox Design Build Remodelers
Columbus Area's Luxury Design Build Firm | 17x Best of Houzz Winner!
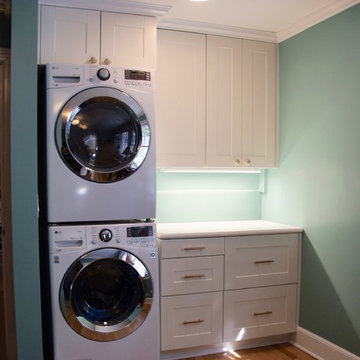
Photography by Sophie Piesse
Small trendy medium tone wood floor and brown floor utility room photo in Raleigh with shaker cabinets, white cabinets, quartz countertops, green walls, a stacked washer/dryer and white countertops
Small trendy medium tone wood floor and brown floor utility room photo in Raleigh with shaker cabinets, white cabinets, quartz countertops, green walls, a stacked washer/dryer and white countertops
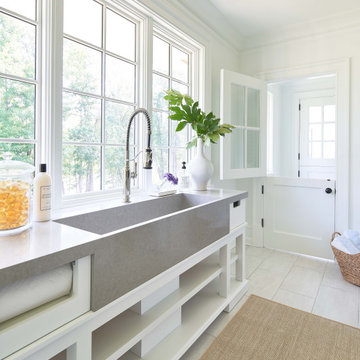
Laundry room - laundry room idea in Charlotte with quartz countertops, white walls, a stacked washer/dryer and gray countertops
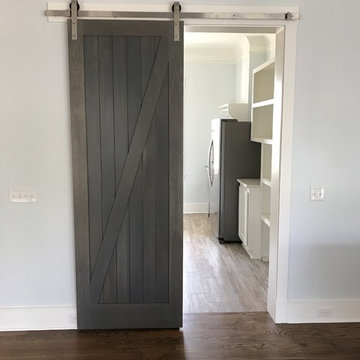
Barn slider leads to pantry/laundry combo room
Laundry room - coastal laundry room idea in Charleston
Laundry room - coastal laundry room idea in Charleston

Example of a mid-sized transitional l-shaped vinyl floor and brown floor dedicated laundry room design in Other with an utility sink, recessed-panel cabinets, white cabinets, granite countertops, beige walls, a side-by-side washer/dryer and beige countertops

Example of a large mountain style u-shaped light wood floor laundry room design in Other with flat-panel cabinets and medium tone wood cabinets
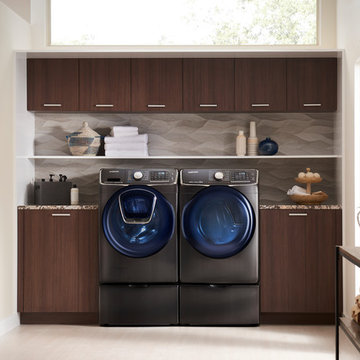
Example of a mid-sized minimalist single-wall utility room design in Other with flat-panel cabinets, medium tone wood cabinets, granite countertops, beige walls and a side-by-side washer/dryer
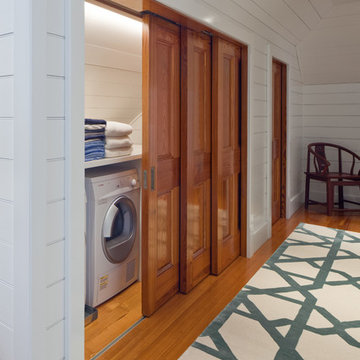
Anthony Crisafulli
Inspiration for a mid-sized coastal single-wall medium tone wood floor laundry closet remodel in Providence with white walls and a side-by-side washer/dryer
Inspiration for a mid-sized coastal single-wall medium tone wood floor laundry closet remodel in Providence with white walls and a side-by-side washer/dryer
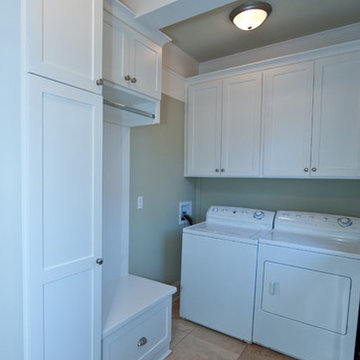
This 1920s Craftsman bungalow was converted into a duplex at some point during the 1960s. Over the years, the very cool architectural details of the house had fallen into disrepair. The pillars and columns were crooked, the concrete porch was cracked, and the wood was rotting from years of neglect.
Heirloom Design Build’s goal was to restore the home’s original charm. In addition, we wanted to add the comfort and convenience of the 21st century to the home’s interior, while retaining the historical character of the home’s exterior. We spent a good portion of this project deconstructing the changes to the home and recreating the original single-family layout.
To ensure the best outcome, we used top-quality building materials—the kind that are usually found in much larger and more expensive home renovations—while keeping the house’s footprint small and it’s design tasteful and in keeping with the look of the neighborhood. Modern improvements included the vaulting of the ceilings, the exposing of brick chimneys, and the installation of Carrera marble, recycled hardwood flooring, custom cabinetry, and beautiful light fixtures throughout the home.
We also added new landscaping and hardscaping to the home's front and back yard, including a new stone patio with a built-in barbeque pit--a perfect spot for entertaining!
High Performance Features
We were careful to use sustainable building practices throughout this renovation. All original materials—including trim and hardwoods—were recycled, reused, or repurposed. A high efficiency HVAC system was added, and all paints and sealants used were were non-VOC, ensuring better air quality for the home’s future residents.
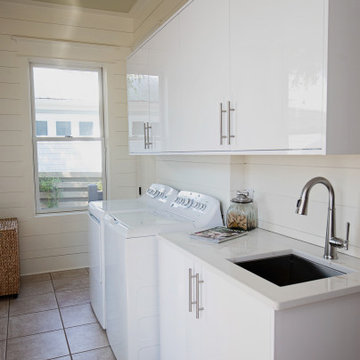
Project: M1258
Design/Manufacturer/Installer: Marquis Fine Cabinetry
Collection: Milano
Finish: Bianco Lucido
Features: Adjustable Legs/Soft Close (Standard)
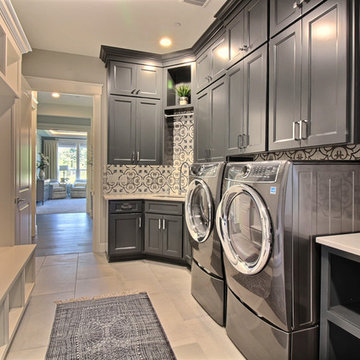
Inspiration for a huge transitional galley ceramic tile and gray floor utility room remodel in Portland with an undermount sink, shaker cabinets, gray cabinets, quartz countertops, multicolored walls, a side-by-side washer/dryer and white countertops
Laundry Room Ideas & Designs

Sponsored
Columbus, OH
Dave Fox Design Build Remodelers
Columbus Area's Luxury Design Build Firm | 17x Best of Houzz Winner!

Laundry room with office nook.
Inspiration for a large country galley medium tone wood floor utility room remodel in Atlanta with a farmhouse sink, shaker cabinets, light wood cabinets, wood countertops, wood backsplash, white walls, a side-by-side washer/dryer and brown countertops
Inspiration for a large country galley medium tone wood floor utility room remodel in Atlanta with a farmhouse sink, shaker cabinets, light wood cabinets, wood countertops, wood backsplash, white walls, a side-by-side washer/dryer and brown countertops
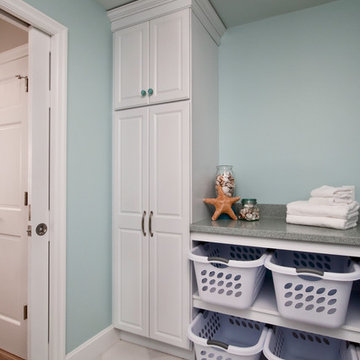
The entry door to the laundry was converted to a pocket door to maximize floor space available for storage, and open shelving below the folding table provides ample storage for laundry baskets.
The glazed floor tile was infused with Microban®, an antimicrobial solution, to provide long-lasting protection from bacteria and other harmful microbes in the high-use laundry room.

Inspiration for a small contemporary single-wall porcelain tile and gray floor dedicated laundry room remodel in Orange County with an undermount sink, flat-panel cabinets, white cabinets, quartz countertops, white walls, a stacked washer/dryer and white countertops
133






