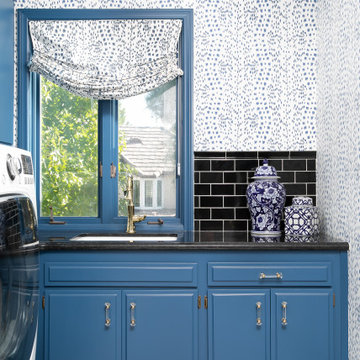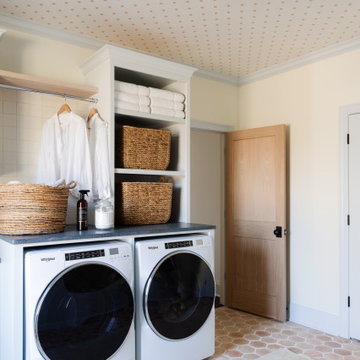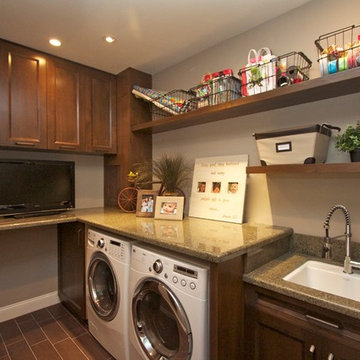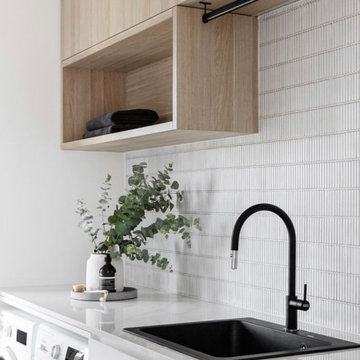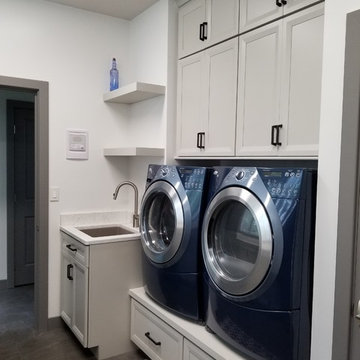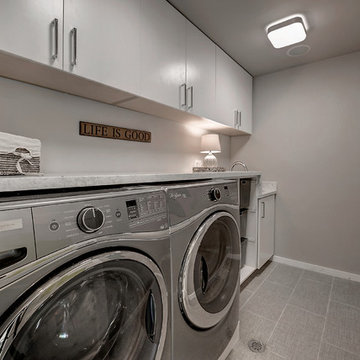Laundry Room Ideas & Designs
Refine by:
Budget
Sort by:Popular Today
3501 - 3520 of 145,978 photos
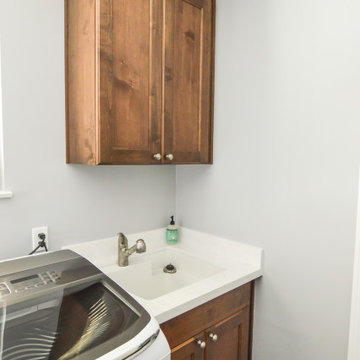
White quartz countertop
Recessed panel cabinetry
Utility room - small contemporary vinyl floor and multicolored floor utility room idea with an undermount sink, recessed-panel cabinets, medium tone wood cabinets, quartz countertops, white walls, a side-by-side washer/dryer and white countertops
Utility room - small contemporary vinyl floor and multicolored floor utility room idea with an undermount sink, recessed-panel cabinets, medium tone wood cabinets, quartz countertops, white walls, a side-by-side washer/dryer and white countertops

Sanjay Jani
Dedicated laundry room - small modern l-shaped porcelain tile and gray floor dedicated laundry room idea in Cedar Rapids with a drop-in sink, flat-panel cabinets, dark wood cabinets, granite countertops, white walls, a stacked washer/dryer and black countertops
Dedicated laundry room - small modern l-shaped porcelain tile and gray floor dedicated laundry room idea in Cedar Rapids with a drop-in sink, flat-panel cabinets, dark wood cabinets, granite countertops, white walls, a stacked washer/dryer and black countertops
Find the right local pro for your project

Spacecrafting
Large beach style l-shaped ceramic tile and black floor dedicated laundry room photo in Minneapolis with a drop-in sink, gray cabinets, quartz countertops, white walls, a side-by-side washer/dryer, white countertops and shaker cabinets
Large beach style l-shaped ceramic tile and black floor dedicated laundry room photo in Minneapolis with a drop-in sink, gray cabinets, quartz countertops, white walls, a side-by-side washer/dryer, white countertops and shaker cabinets
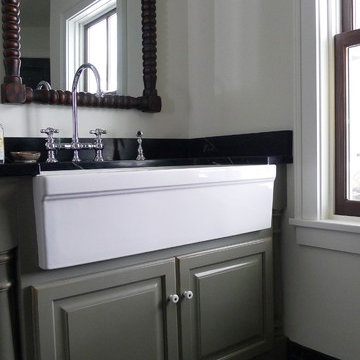
Laundry room in renovated Wisconsin stone farmhouse.
photo by Molly Bernier
Inspiration for a farmhouse laundry room remodel in Other
Inspiration for a farmhouse laundry room remodel in Other

Sponsored
Columbus, OH
Dave Fox Design Build Remodelers
Columbus Area's Luxury Design Build Firm | 17x Best of Houzz Winner!
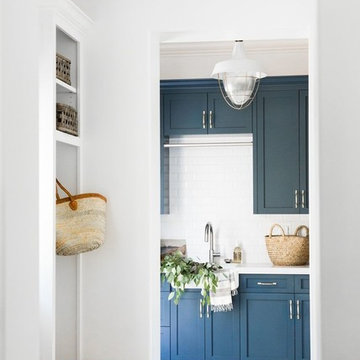
Shop the Look, See the Photo Tour here: https://www.studio-mcgee.com/studioblog/2018/3/26/calabasas-remodel-kitchen-dining-webisode?rq=Calabasas%20Remodel
Watch the Webisode: https://www.studio-mcgee.com/studioblog/2018/3/26/calabasas-remodel-kitchen-dining-webisode?rq=Calabasas%20Remodel

Barbara Bircher, CKD designed this multipurpose laundry/mud room to include the homeowner’s cat. Pets are an important member of one’s household so making sure we consider their needs is an important factor. Barbara designed a base cabinet with an open space to the floor to house the litter box keeping it out of the way and easily accessible for cleaning. Moving the washer, dryer, and laundry sink to the opposite outside wall allowed the dryer to vent directly out the back and added much needed countertop space around the laundry sink. A tall coat cabinet was incorporated to store seasonal outerwear with a boot bench and coat cubby for daily use. A tall broom cabinet designated a place for mops, brooms and cleaning supplies. The decorative corbels, hutch toe accents and bead board continued the theme from the cozy kitchen. Crystal Cabinets, Berenson hardware, Formica countertops, Blanco sink, Delta faucet, Mannington vinyl floor, Asko washer and dryer are some of the products included in this laundry/ mud room remodel.
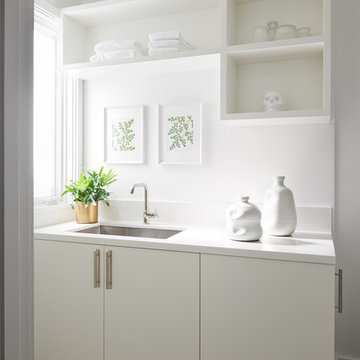
Laundry closet - large transitional single-wall light wood floor laundry closet idea in San Francisco with an undermount sink, flat-panel cabinets, white cabinets, quartz countertops, white walls, a stacked washer/dryer and white countertops
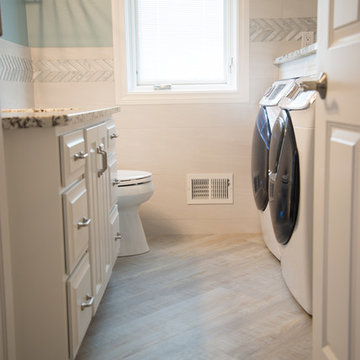
Utility room - traditional galley gray floor and vinyl floor utility room idea in Other with an undermount sink, white cabinets, blue walls and a side-by-side washer/dryer
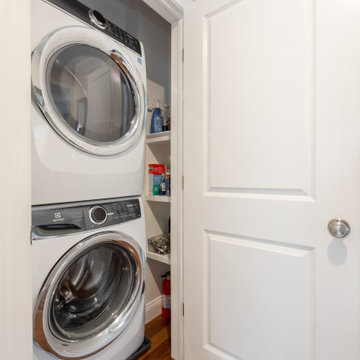
The second-floor laundry features a full-size, stackable washer and dryer.
Small transitional laundry closet photo in Philadelphia with a stacked washer/dryer
Small transitional laundry closet photo in Philadelphia with a stacked washer/dryer

Sponsored
Columbus, OH
Dave Fox Design Build Remodelers
Columbus Area's Luxury Design Build Firm | 17x Best of Houzz Winner!
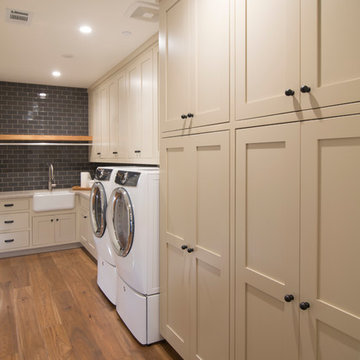
Laundry Room:
• Material – Painted Maple
• Finish – Grant Beige
• Door Style – 3" Shaker
Example of a country laundry room design in San Francisco
Example of a country laundry room design in San Francisco
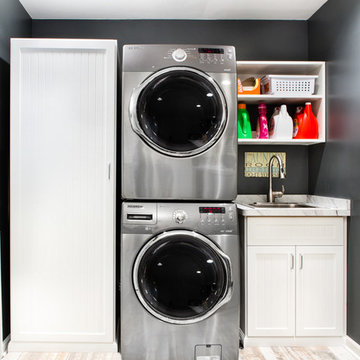
Client received the most out of this space by adding a stackable washer & dryer, utility sink with base cabinet and upper cabinet for laundry & cleaning needs. Taller cabinet can be used for hanging clothes and ironing board storage.
Thomas Mayfield/ Designer for Closet Organizing Systems
Laundry Room Ideas & Designs
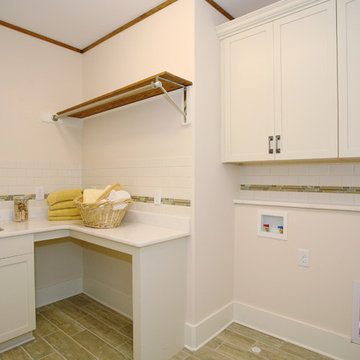
Cat Wilborne
Inspiration for a timeless laundry room remodel in Raleigh
Inspiration for a timeless laundry room remodel in Raleigh
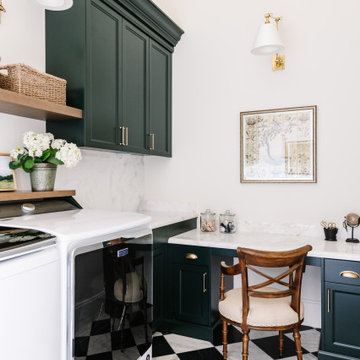
A cozy laundry room for a traditional home. Head over to our website for more photos and inspiration.
Example of a classic laundry room design in Salt Lake City with shaker cabinets and green cabinets
Example of a classic laundry room design in Salt Lake City with shaker cabinets and green cabinets

Robb Siverson Photography
Small transitional single-wall porcelain tile dedicated laundry room photo in Other with a drop-in sink, flat-panel cabinets, dark wood cabinets, quartz countertops, beige walls and a side-by-side washer/dryer
Small transitional single-wall porcelain tile dedicated laundry room photo in Other with a drop-in sink, flat-panel cabinets, dark wood cabinets, quartz countertops, beige walls and a side-by-side washer/dryer
176






