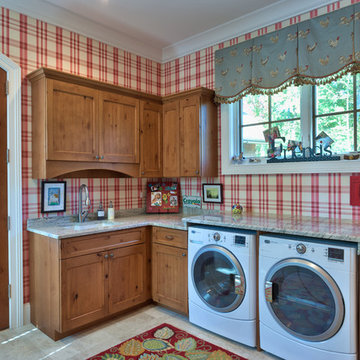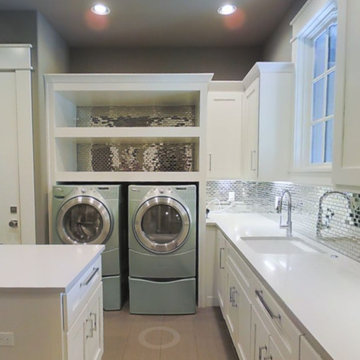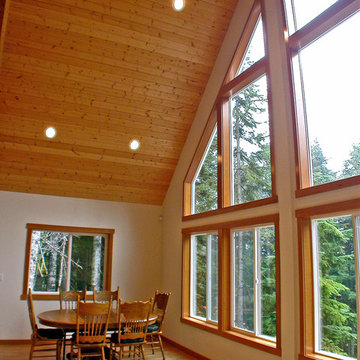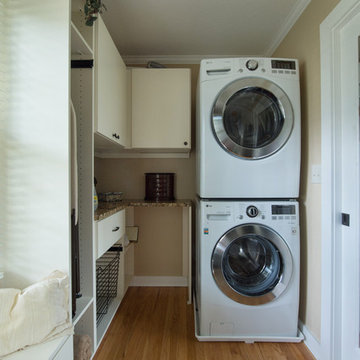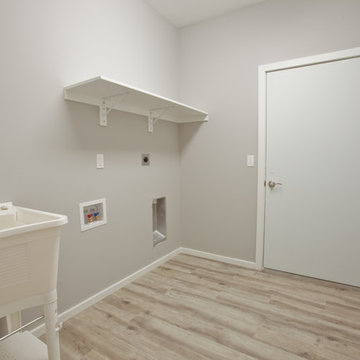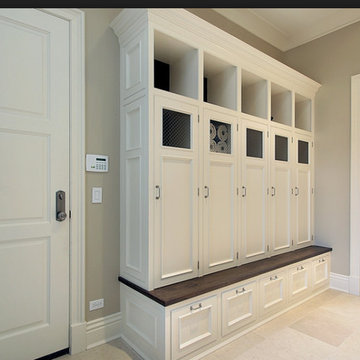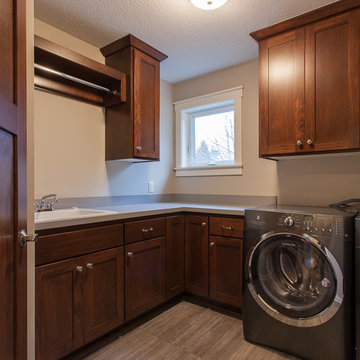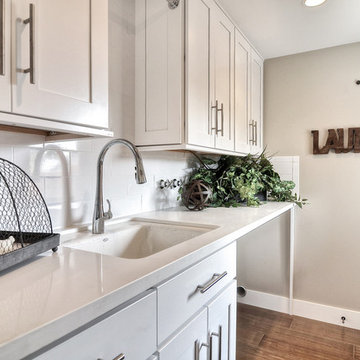Laundry Room Ideas & Designs
Refine by:
Budget
Sort by:Popular Today
42241 - 42260 of 146,094 photos
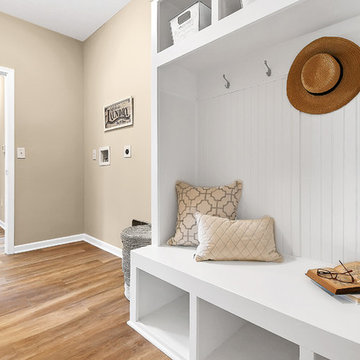
Staged by Sanctuary Staging, Photo by JPG Media
Inspiration for a laundry room remodel in Columbus
Inspiration for a laundry room remodel in Columbus
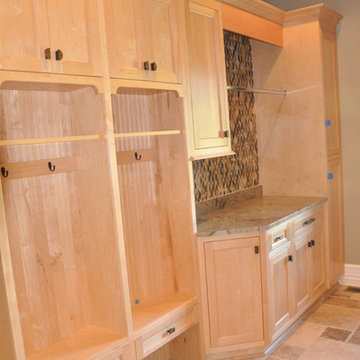
Bishop and Smith Architects, mudroom
Example of a trendy laundry room design in Philadelphia
Example of a trendy laundry room design in Philadelphia
Find the right local pro for your project
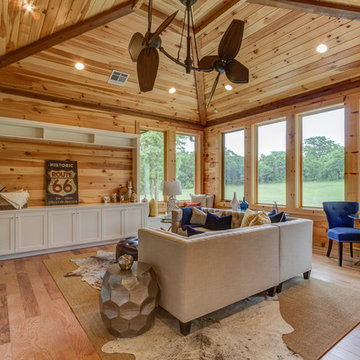
Inspiration for a transitional laundry room remodel in Oklahoma City
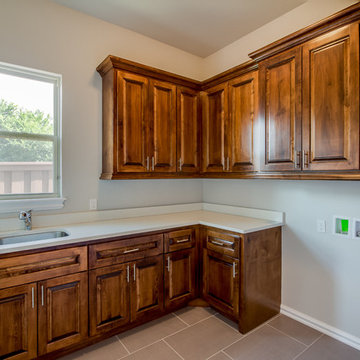
Caleb Collins
Inspiration for a large transitional l-shaped porcelain tile utility room remodel in Oklahoma City with an undermount sink, raised-panel cabinets, medium tone wood cabinets, granite countertops, gray walls and a side-by-side washer/dryer
Inspiration for a large transitional l-shaped porcelain tile utility room remodel in Oklahoma City with an undermount sink, raised-panel cabinets, medium tone wood cabinets, granite countertops, gray walls and a side-by-side washer/dryer

Sponsored
Columbus, OH
Dave Fox Design Build Remodelers
Columbus Area's Luxury Design Build Firm | 17x Best of Houzz Winner!
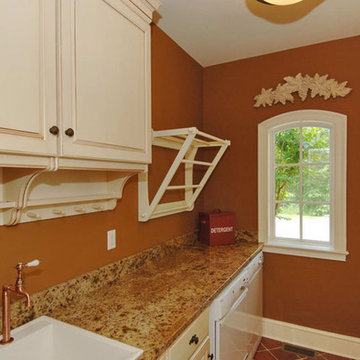
Design by MDC Cabinetry & More. Design-Build Contracting by CEI - Gretchen Yahn.
Inspiration for a timeless laundry room remodel in DC Metro
Inspiration for a timeless laundry room remodel in DC Metro
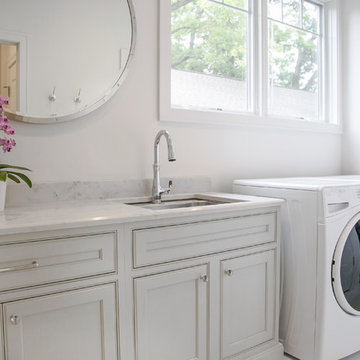
Shanna Wolf
Example of a mid-sized transitional galley ceramic tile and white floor dedicated laundry room design in Milwaukee with an undermount sink, beaded inset cabinets, gray cabinets, quartz countertops, gray walls, a side-by-side washer/dryer and white countertops
Example of a mid-sized transitional galley ceramic tile and white floor dedicated laundry room design in Milwaukee with an undermount sink, beaded inset cabinets, gray cabinets, quartz countertops, gray walls, a side-by-side washer/dryer and white countertops
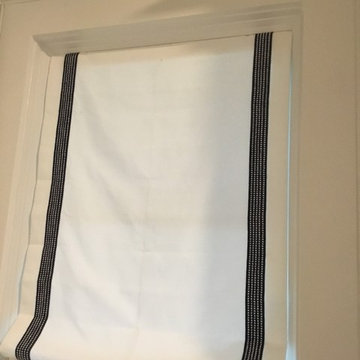
Example of a transitional laundry room design in Houston
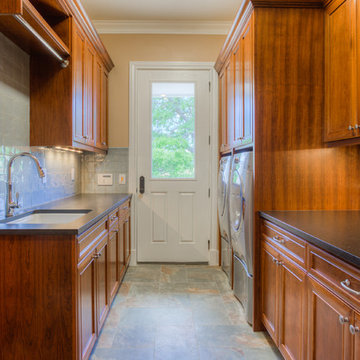
Aaron Yates, www.kerrvillephoto.com
Mid-sized elegant galley porcelain tile utility room photo in Austin with an undermount sink, recessed-panel cabinets, medium tone wood cabinets, granite countertops, beige walls and a side-by-side washer/dryer
Mid-sized elegant galley porcelain tile utility room photo in Austin with an undermount sink, recessed-panel cabinets, medium tone wood cabinets, granite countertops, beige walls and a side-by-side washer/dryer
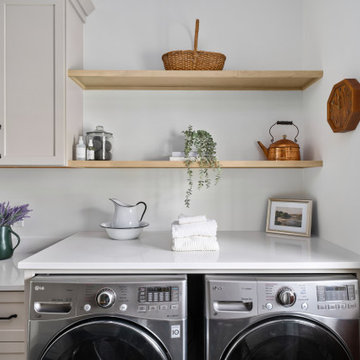
Sponsored
Columbus, OH
Dave Fox Design Build Remodelers
Columbus Area's Luxury Design Build Firm | 17x Best of Houzz Winner!
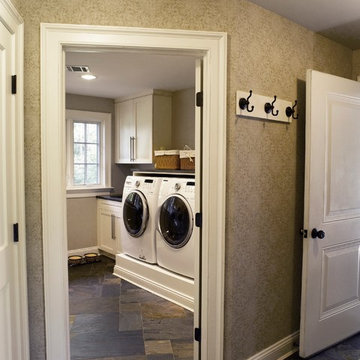
Hofmann Design Build Architect: Dana Napurano
Example of a mid-sized transitional dedicated laundry room design in New York with an undermount sink, shaker cabinets, white cabinets, gray walls and a side-by-side washer/dryer
Example of a mid-sized transitional dedicated laundry room design in New York with an undermount sink, shaker cabinets, white cabinets, gray walls and a side-by-side washer/dryer

This 6,000sf luxurious custom new construction 5-bedroom, 4-bath home combines elements of open-concept design with traditional, formal spaces, as well. Tall windows, large openings to the back yard, and clear views from room to room are abundant throughout. The 2-story entry boasts a gently curving stair, and a full view through openings to the glass-clad family room. The back stair is continuous from the basement to the finished 3rd floor / attic recreation room.
The interior is finished with the finest materials and detailing, with crown molding, coffered, tray and barrel vault ceilings, chair rail, arched openings, rounded corners, built-in niches and coves, wide halls, and 12' first floor ceilings with 10' second floor ceilings.
It sits at the end of a cul-de-sac in a wooded neighborhood, surrounded by old growth trees. The homeowners, who hail from Texas, believe that bigger is better, and this house was built to match their dreams. The brick - with stone and cast concrete accent elements - runs the full 3-stories of the home, on all sides. A paver driveway and covered patio are included, along with paver retaining wall carved into the hill, creating a secluded back yard play space for their young children.
Project photography by Kmieick Imagery.
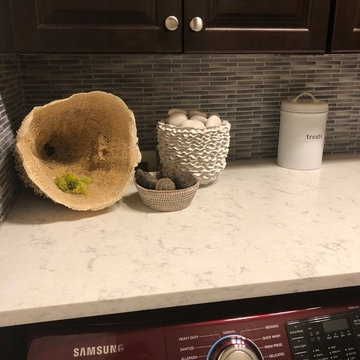
Trending Cuban style tile finds a home in a cozy laundry room combines well with this gorgeous wallpaper from Phillip Jeffries.
Example of a laundry room design in Other
Example of a laundry room design in Other
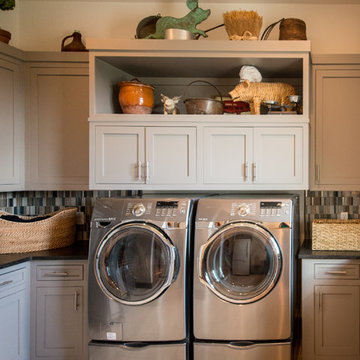
anna-photography.com
Transitional laundry room photo in Austin
Transitional laundry room photo in Austin
Laundry Room Ideas & Designs
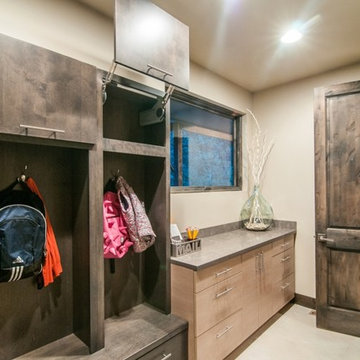
Picasso Homes
Utility room - mid-sized modern galley porcelain tile utility room idea in Denver with an undermount sink, flat-panel cabinets, beige walls, a side-by-side washer/dryer and light wood cabinets
Utility room - mid-sized modern galley porcelain tile utility room idea in Denver with an undermount sink, flat-panel cabinets, beige walls, a side-by-side washer/dryer and light wood cabinets
2113






