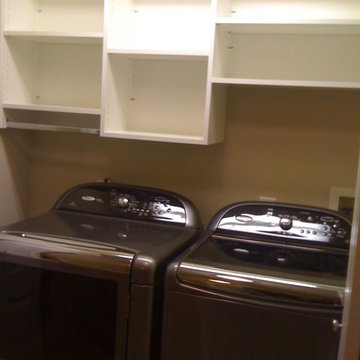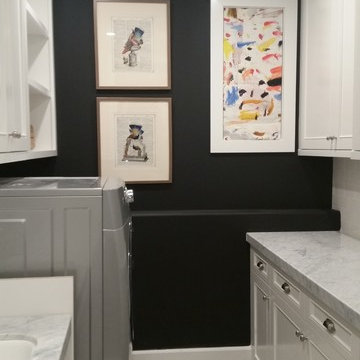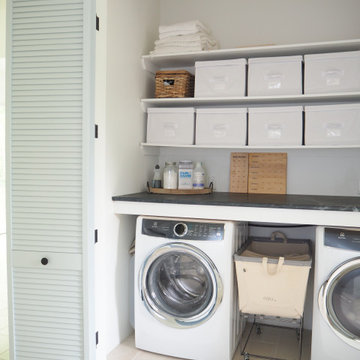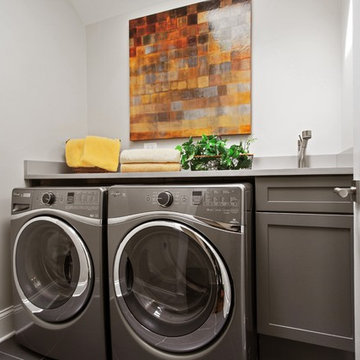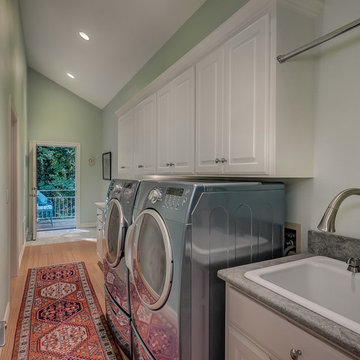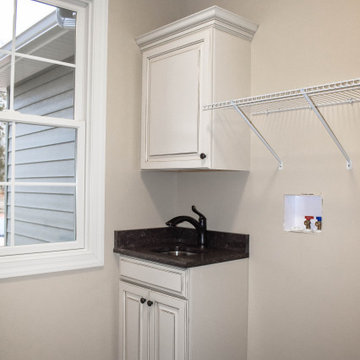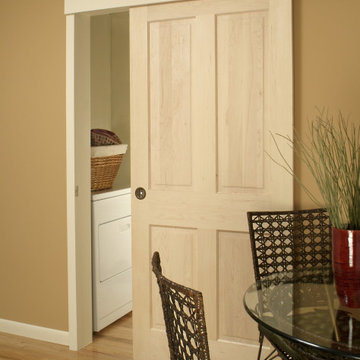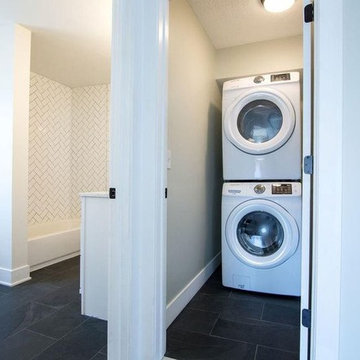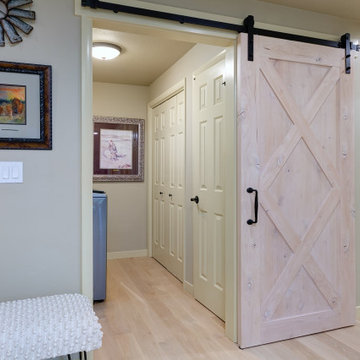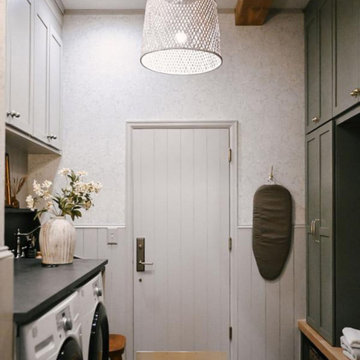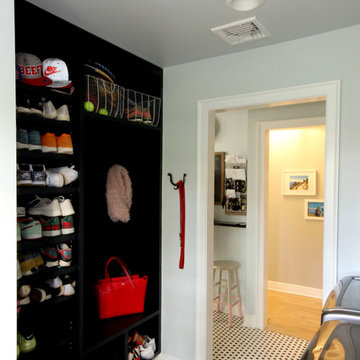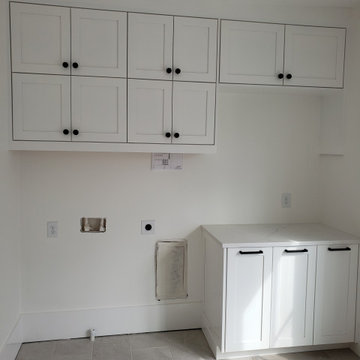Laundry Room Ideas & Designs
Refine by:
Budget
Sort by:Popular Today
42281 - 42300 of 146,101 photos
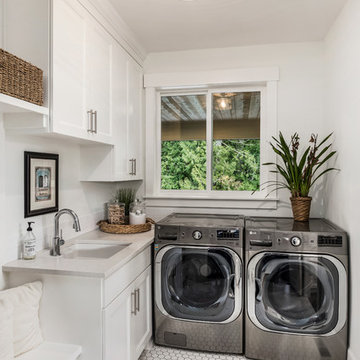
Transitional l-shaped white floor dedicated laundry room photo in Portland with an undermount sink, recessed-panel cabinets, white cabinets, white walls, a side-by-side washer/dryer and beige countertops
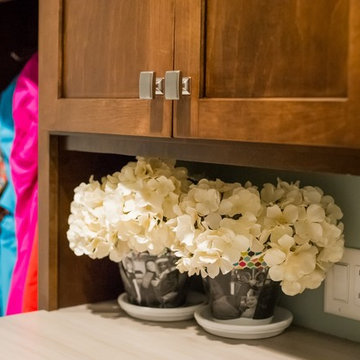
Example of a mid-sized classic galley utility room design in Other with recessed-panel cabinets, medium tone wood cabinets, green walls and a side-by-side washer/dryer
Find the right local pro for your project
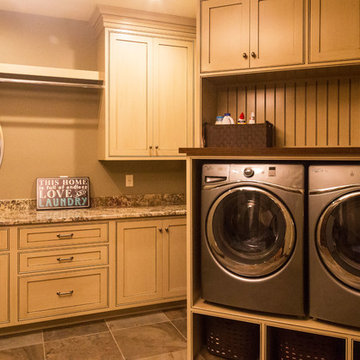
Example of a mid-sized classic u-shaped porcelain tile utility room design in Other with an undermount sink, recessed-panel cabinets, beige cabinets, granite countertops, beige walls and a side-by-side washer/dryer
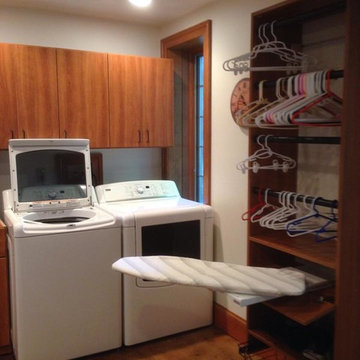
Example of a mid-sized l-shaped concrete floor utility room design in Philadelphia with flat-panel cabinets, laminate countertops, white walls, a side-by-side washer/dryer and medium tone wood cabinets
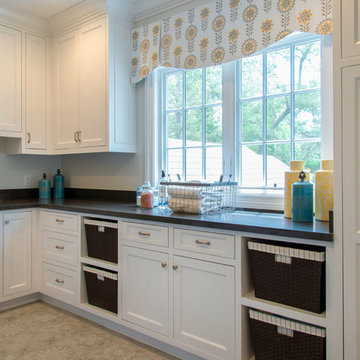
Laundry rooms are becoming more and more popular, so when renovating this client's home we wanted to provide the ultimate space with plenty of room, light, storage, and personal touches!
We started by installing lots of cabinets and counter space. The cabinets have both pull-out drawers, closed cabinets, and open shelving - this was to give clients various options on how to organize their supplies.
We added a few personal touches through the decor, window treatments, and storage baskets.
Project designed by Courtney Thomas Design in La Cañada. Serving Pasadena, Glendale, Monrovia, San Marino, Sierra Madre, South Pasadena, and Altadena.
For more about Courtney Thomas Design, click here: https://www.courtneythomasdesign.com/
To learn more about this project, click here: https://www.courtneythomasdesign.com/portfolio/berkshire-house/
Reload the page to not see this specific ad anymore
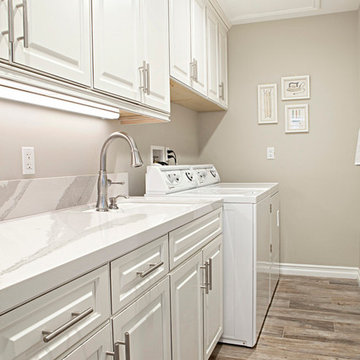
Laundry room - small transitional porcelain tile laundry room idea in Los Angeles with an undermount sink, raised-panel cabinets, white cabinets, quartz countertops, gray walls and a side-by-side washer/dryer
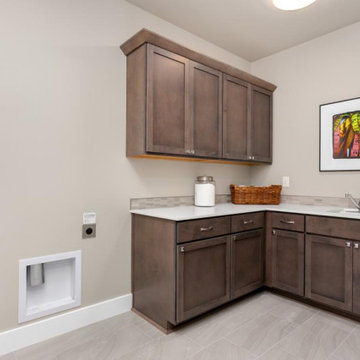
Large arts and crafts l-shaped porcelain tile and gray floor dedicated laundry room photo in Seattle with an undermount sink, shaker cabinets, medium tone wood cabinets, quartzite countertops, gray walls, a side-by-side washer/dryer and white countertops
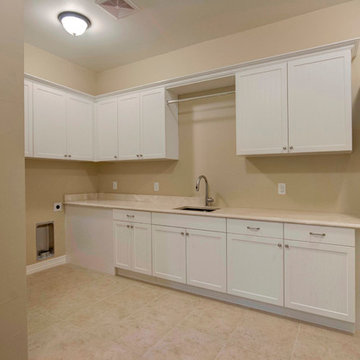
Large arts and crafts utility room photo in Denver with a drop-in sink, granite countertops and beige walls
Reload the page to not see this specific ad anymore
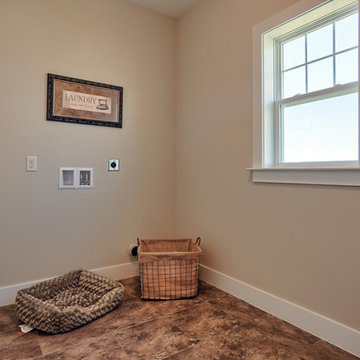
This 2-story home with a 1st floor Owner’s Suite features open living spaces, 3 bedrooms, a loft, 2.5 bathrooms, a 2-car garage, and nearly 2,500 square feet of space. The formal Dining Room with tray ceiling and a private Study are located at the front of the home, while the foyer leads to the 2-story Family Room with cozy gas fireplace at the rear of the home. The Kitchen opens to the Breakfast Nook and Family Room, and features granite counter tops and a raised breakfast bar counter for eat-in seating. Sliding glass doors in the Breakfast Nook provide access to the back yard patio.
The second floor includes bedrooms #2 and 3, a full bath, and a loft for flexible living space options.
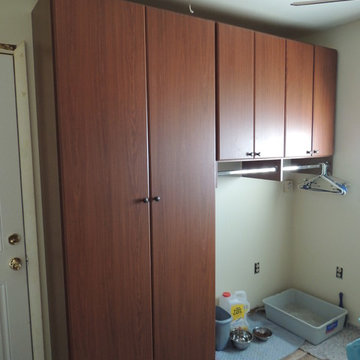
Utility room - mid-sized traditional galley utility room idea in Philadelphia with flat-panel cabinets, a side-by-side washer/dryer and dark wood cabinets
Laundry Room Ideas & Designs
Reload the page to not see this specific ad anymore
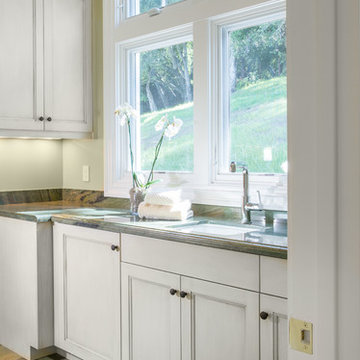
A breathtaking city, bay and mountain view over take the senses as one enters the regal estate of this Woodside California home. At apx 17,000 square feet the exterior of the home boasts beautiful hand selected stone quarry material, custom blended slate roofing with pre aged copper rain gutters and downspouts. Every inch of the exterior one finds intricate timeless details. As one enters the main foyer a grand marble staircase welcomes them, while an ornate metal with gold-leaf laced railing outlines the staircase. A high performance chef’s kitchen waits at one wing while separate living quarters are down the other. A private elevator in the heart of the home serves as a second means of arriving from floor to floor. The properties vanishing edge pool serves its viewer with breathtaking views while a pool house with separate guest quarters are just feet away. This regal estate boasts a new level of luxurious living built by Markay Johnson Construction.
Builder: Markay Johnson Construction
visit: www.mjconstruction.com
Photographer: Scot Zimmerman
2115






