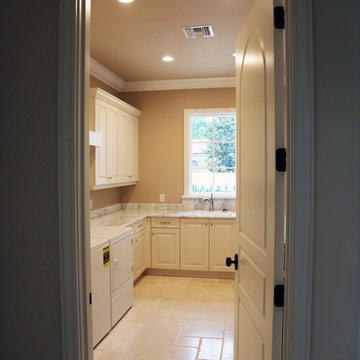Laundry Room Ideas
Refine by:
Budget
Sort by:Popular Today
201 - 220 of 9,790 photos
Item 1 of 3

Huge elegant l-shaped ceramic tile and multicolored floor dedicated laundry room photo in Minneapolis with a drop-in sink, recessed-panel cabinets, gray cabinets, marble countertops, white backsplash, subway tile backsplash, white walls, a stacked washer/dryer and multicolored countertops

This second floor laundry area was created out of part of an existing master bathroom. It allowed the client to move their laundry station from the basement to the second floor, greatly improving efficiency.

Inspiration for a mid-sized 1960s l-shaped ceramic tile, white floor and wallpaper dedicated laundry room remodel in Detroit with an undermount sink, flat-panel cabinets, dark wood cabinets, quartzite countertops, white walls, a side-by-side washer/dryer and white countertops
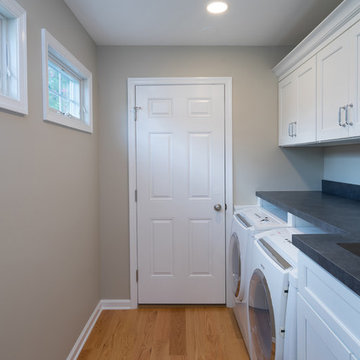
This bright laundry room packs plenty of storage into a narrow room. The single wall of cabinets offers ample space to store laundry and cleaning items. The countertop and large sink are perfect for sorting and rinsing clothes, and a bar was installed for hanging clothes to dry. A pocket door is ideal for this laundry room, as it tucks away neatly and does not interfere with the flow of traffic in the space.

Mid-sized elegant l-shaped dark wood floor and brown floor utility room photo in San Francisco with raised-panel cabinets, beige cabinets, beige walls, a side-by-side washer/dryer, quartz countertops and gray countertops
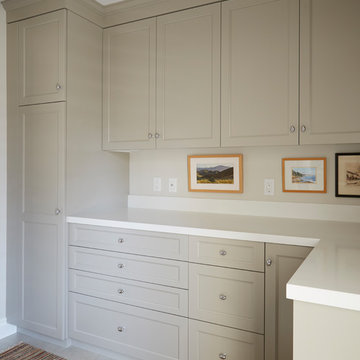
Mike Kaskel
Inspiration for a large transitional l-shaped porcelain tile and beige floor dedicated laundry room remodel in San Francisco with an undermount sink, recessed-panel cabinets, gray cabinets, quartz countertops, beige walls, a side-by-side washer/dryer and white countertops
Inspiration for a large transitional l-shaped porcelain tile and beige floor dedicated laundry room remodel in San Francisco with an undermount sink, recessed-panel cabinets, gray cabinets, quartz countertops, beige walls, a side-by-side washer/dryer and white countertops
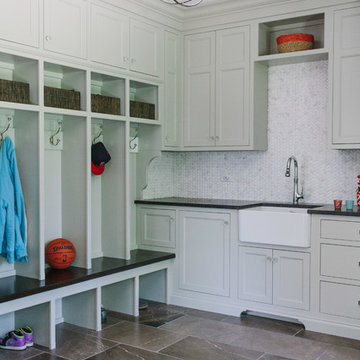
Stoffer Photography
Large transitional l-shaped marble floor dedicated laundry room photo in Chicago with white walls, a farmhouse sink, recessed-panel cabinets, solid surface countertops, a concealed washer/dryer and gray cabinets
Large transitional l-shaped marble floor dedicated laundry room photo in Chicago with white walls, a farmhouse sink, recessed-panel cabinets, solid surface countertops, a concealed washer/dryer and gray cabinets

Traditional meets modern in this charming two story tudor home. A spacious floor plan with an emphasis on natural light allows for incredible views from inside the home.
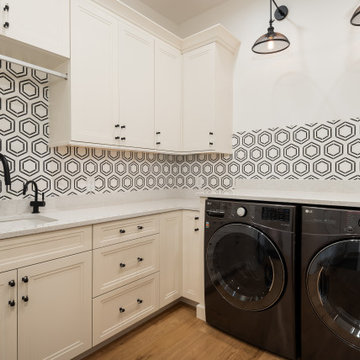
A beautiful blank-paper to dream home custom build for an incredible family. 5,000+ square feet livable; 8,700 square feet total.
Laundry room - large farmhouse laundry room idea in Orlando
Laundry room - large farmhouse laundry room idea in Orlando

Transitional laundry room with herringbone tile floor and stacked washer/dryer.
Example of a mid-sized transitional galley ceramic tile and black floor dedicated laundry room design in Orange County with an undermount sink, white cabinets, quartz countertops, gray backsplash, ceramic backsplash, a stacked washer/dryer, white countertops, shaker cabinets and gray walls
Example of a mid-sized transitional galley ceramic tile and black floor dedicated laundry room design in Orange County with an undermount sink, white cabinets, quartz countertops, gray backsplash, ceramic backsplash, a stacked washer/dryer, white countertops, shaker cabinets and gray walls

MichaelChristiePhotography
Dedicated laundry room - mid-sized cottage single-wall dark wood floor and brown floor dedicated laundry room idea in Detroit with an undermount sink, shaker cabinets, white cabinets, soapstone countertops, gray walls, a stacked washer/dryer and gray countertops
Dedicated laundry room - mid-sized cottage single-wall dark wood floor and brown floor dedicated laundry room idea in Detroit with an undermount sink, shaker cabinets, white cabinets, soapstone countertops, gray walls, a stacked washer/dryer and gray countertops
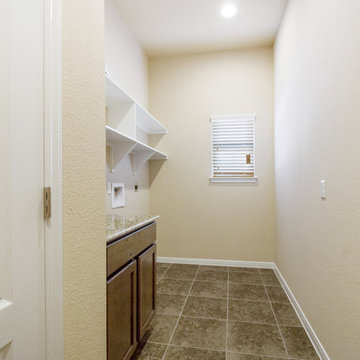
Mid-sized tuscan single-wall ceramic tile and brown floor dedicated laundry room photo in Austin with recessed-panel cabinets, medium tone wood cabinets, granite countertops, beige walls and a side-by-side washer/dryer

Aaron Leitz
Example of a mid-sized transitional single-wall medium tone wood floor dedicated laundry room design in San Francisco with an undermount sink, recessed-panel cabinets, gray cabinets, limestone countertops, gray walls, a side-by-side washer/dryer and beige countertops
Example of a mid-sized transitional single-wall medium tone wood floor dedicated laundry room design in San Francisco with an undermount sink, recessed-panel cabinets, gray cabinets, limestone countertops, gray walls, a side-by-side washer/dryer and beige countertops

Utility room - small transitional galley porcelain tile and gray floor utility room idea in Columbus with an undermount sink, shaker cabinets, blue cabinets, granite countertops, white backsplash, ceramic backsplash, white walls, a stacked washer/dryer and multicolored countertops
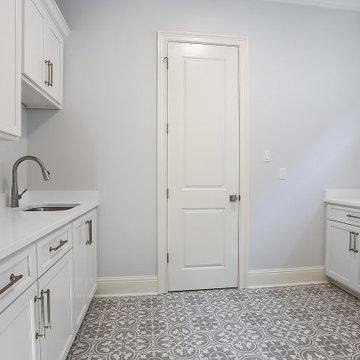
Dedicated laundry room - mid-sized traditional galley porcelain tile and gray floor dedicated laundry room idea in New Orleans with an undermount sink, shaker cabinets, white cabinets, quartzite countertops, white backsplash, quartz backsplash, gray walls, a side-by-side washer/dryer and white countertops

This master bath was dark and dated. Although a large space, the area felt small and obtrusive. By removing the columns and step up, widening the shower and creating a true toilet room I was able to give the homeowner a truly luxurious master retreat. (check out the before pictures at the end) The ceiling detail was the icing on the cake! It follows the angled wall of the shower and dressing table and makes the space seem so much larger than it is. The homeowners love their Nantucket roots and wanted this space to reflect that.

Spacious Laundry room with abundant storage, drop-down hanging bars, and built-in washer & dryer.
Photos: Reel Tour Media
Example of a large trendy multicolored floor and porcelain tile dedicated laundry room design in Chicago with an undermount sink, flat-panel cabinets, white cabinets, white walls, a side-by-side washer/dryer and white countertops
Example of a large trendy multicolored floor and porcelain tile dedicated laundry room design in Chicago with an undermount sink, flat-panel cabinets, white cabinets, white walls, a side-by-side washer/dryer and white countertops

Example of a large trendy galley white floor and ceramic tile dedicated laundry room design in San Francisco with an undermount sink, flat-panel cabinets, white cabinets, white walls, white countertops, marble countertops and a side-by-side washer/dryer
Laundry Room Ideas
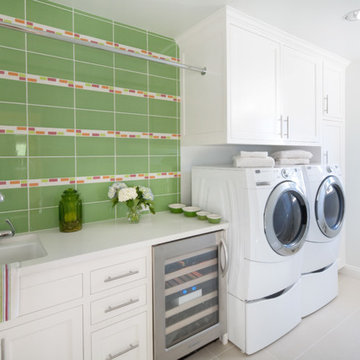
Holly Lepere
Dedicated laundry room - mid-sized transitional single-wall porcelain tile dedicated laundry room idea in Los Angeles with white cabinets, a side-by-side washer/dryer, shaker cabinets, a single-bowl sink and gray walls
Dedicated laundry room - mid-sized transitional single-wall porcelain tile dedicated laundry room idea in Los Angeles with white cabinets, a side-by-side washer/dryer, shaker cabinets, a single-bowl sink and gray walls
11






