Laundry Room with Gray Cabinets Ideas
Refine by:
Budget
Sort by:Popular Today
141 - 160 of 4,506 photos
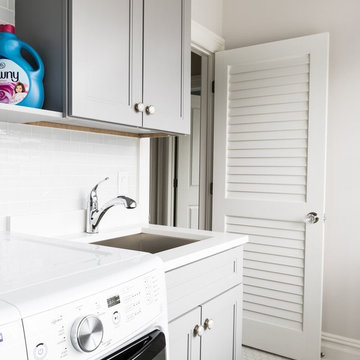
Small elegant single-wall porcelain tile and white floor dedicated laundry room photo in New York with an undermount sink, recessed-panel cabinets, gray cabinets, solid surface countertops, gray walls, a side-by-side washer/dryer and white countertops
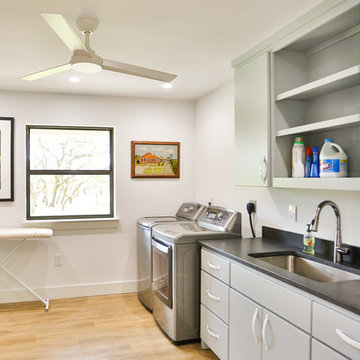
Hill Country Real Estate Photography
Dedicated laundry room - mid-sized 1950s single-wall light wood floor dedicated laundry room idea in Austin with an undermount sink, flat-panel cabinets, gray cabinets, solid surface countertops, white walls, a side-by-side washer/dryer and black countertops
Dedicated laundry room - mid-sized 1950s single-wall light wood floor dedicated laundry room idea in Austin with an undermount sink, flat-panel cabinets, gray cabinets, solid surface countertops, white walls, a side-by-side washer/dryer and black countertops
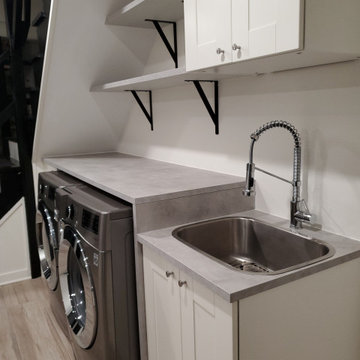
Utility room - contemporary single-wall laminate floor and gray floor utility room idea in DC Metro with a single-bowl sink, shaker cabinets, gray cabinets, concrete countertops, white walls, a side-by-side washer/dryer and gray countertops
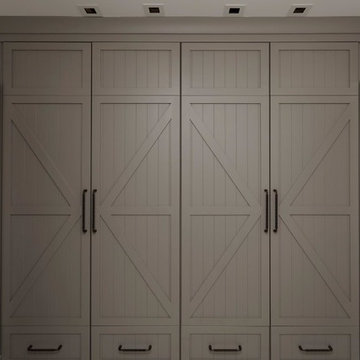
Utility room - mid-sized contemporary white floor utility room idea in Baltimore with gray cabinets, white walls and a side-by-side washer/dryer
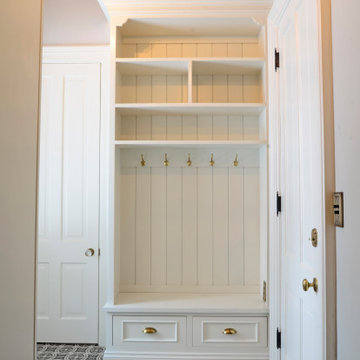
This 1779 Historic Mansion had been sold out of the Family many years ago. When the last owner decided to sell it, the Frame Family bought it back and have spent 2018 and 2019 restoring remodeling the rooms of the home. This was a Very Exciting with Great Client. Please enjoy the finished look and please contact us with any questions.

Dedicated laundry room - mid-sized contemporary galley beige floor dedicated laundry room idea in Birmingham with a drop-in sink, recessed-panel cabinets, gray cabinets, solid surface countertops, white walls and beige countertops
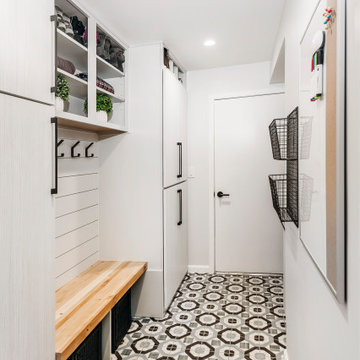
The laundry/mudroom was totally revamped. The washer and dryer were relocated to the basement and floor to ceiling custom cabinetry with plenty of storage was added. Grey, flat slab cabinetry and a fun patterned floor tile create a handsome, hardworking space.
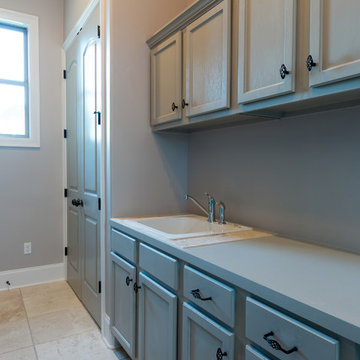
Wash room with beautiful custom cabinets
Example of a mid-sized trendy ceramic tile dedicated laundry room design in New Orleans with a single-bowl sink, beaded inset cabinets, laminate countertops, beige walls and gray cabinets
Example of a mid-sized trendy ceramic tile dedicated laundry room design in New Orleans with a single-bowl sink, beaded inset cabinets, laminate countertops, beige walls and gray cabinets
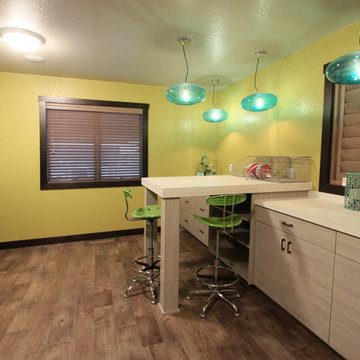
Inspiration for a large contemporary galley medium tone wood floor utility room remodel in Other with flat-panel cabinets, gray cabinets, laminate countertops and yellow walls
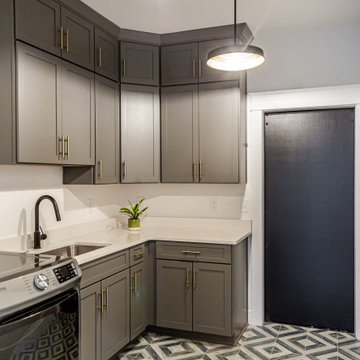
A modern farmhouse laundry room for a new construction home.
Dedicated laundry room - large farmhouse l-shaped porcelain tile and multicolored floor dedicated laundry room idea in DC Metro with an undermount sink, shaker cabinets, gray cabinets, quartz countertops, white walls, a side-by-side washer/dryer and white countertops
Dedicated laundry room - large farmhouse l-shaped porcelain tile and multicolored floor dedicated laundry room idea in DC Metro with an undermount sink, shaker cabinets, gray cabinets, quartz countertops, white walls, a side-by-side washer/dryer and white countertops
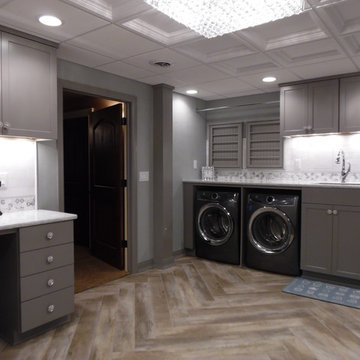
Designed by Jeff Oppermann
Utility room - large shabby-chic style vinyl floor and brown floor utility room idea in Milwaukee with an undermount sink, recessed-panel cabinets, gray cabinets, quartz countertops, a side-by-side washer/dryer and white countertops
Utility room - large shabby-chic style vinyl floor and brown floor utility room idea in Milwaukee with an undermount sink, recessed-panel cabinets, gray cabinets, quartz countertops, a side-by-side washer/dryer and white countertops
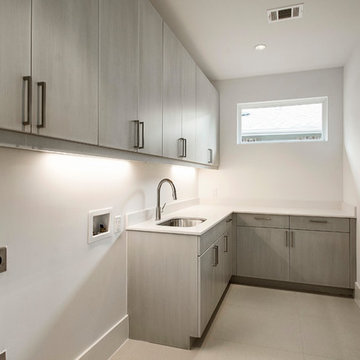
Dedicated laundry room - modern l-shaped porcelain tile dedicated laundry room idea in Dallas with an undermount sink, flat-panel cabinets, gray cabinets, quartz countertops, white walls and a side-by-side washer/dryer

We love it when a home becomes a family compound with wonderful history. That is exactly what this home on Mullet Lake is. The original cottage was built by our client’s father and enjoyed by the family for years. It finally came to the point that there was simply not enough room and it lacked some of the efficiencies and luxuries enjoyed in permanent residences. The cottage is utilized by several families and space was needed to allow for summer and holiday enjoyment. The focus was on creating additional space on the second level, increasing views of the lake, moving interior spaces and the need to increase the ceiling heights on the main level. All these changes led for the need to start over or at least keep what we could and add to it. The home had an excellent foundation, in more ways than one, so we started from there.
It was important to our client to create a northern Michigan cottage using low maintenance exterior finishes. The interior look and feel moved to more timber beam with pine paneling to keep the warmth and appeal of our area. The home features 2 master suites, one on the main level and one on the 2nd level with a balcony. There are 4 additional bedrooms with one also serving as an office. The bunkroom provides plenty of sleeping space for the grandchildren. The great room has vaulted ceilings, plenty of seating and a stone fireplace with vast windows toward the lake. The kitchen and dining are open to each other and enjoy the view.
The beach entry provides access to storage, the 3/4 bath, and laundry. The sunroom off the dining area is a great extension of the home with 180 degrees of view. This allows a wonderful morning escape to enjoy your coffee. The covered timber entry porch provides a direct view of the lake upon entering the home. The garage also features a timber bracketed shed roof system which adds wonderful detail to garage doors.
The home’s footprint was extended in a few areas to allow for the interior spaces to work with the needs of the family. Plenty of living spaces for all to enjoy as well as bedrooms to rest their heads after a busy day on the lake. This will be enjoyed by generations to come.
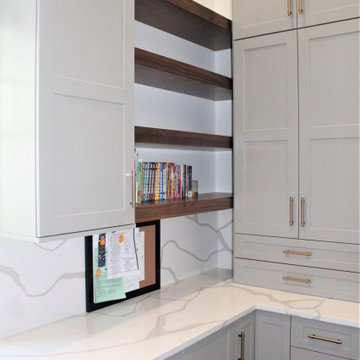
Cabinetry: Showplace EVO
Style: Pendleton w/ Five Piece Drawers
Finish: Paint Grade – Dorian Gray/Walnut - Natural
Countertop: (Customer’s Own) White w/ Gray Vein Quartz
Plumbing: (Customer’s Own)
Hardware: Richelieu – Champagne Bronze Bar Pulls
Backsplash: (Customer’s Own) Full-height Quartz
Floor: (Customer’s Own)
Designer: Devon Moore
Contractor: Carson’s Installations – Paul Carson
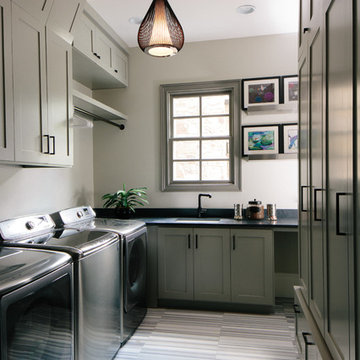
Example of a minimalist u-shaped porcelain tile laundry room design in Atlanta with an undermount sink, gray cabinets, gray walls and shaker cabinets
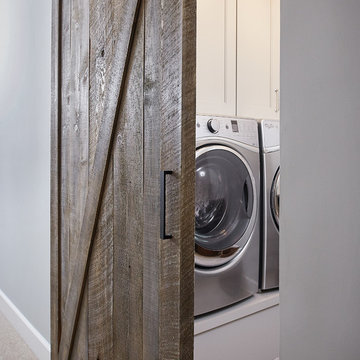
Ashley Avila
Inspiration for a small galley ceramic tile dedicated laundry room remodel in Grand Rapids with an undermount sink, gray cabinets, granite countertops, gray walls, a side-by-side washer/dryer and recessed-panel cabinets
Inspiration for a small galley ceramic tile dedicated laundry room remodel in Grand Rapids with an undermount sink, gray cabinets, granite countertops, gray walls, a side-by-side washer/dryer and recessed-panel cabinets
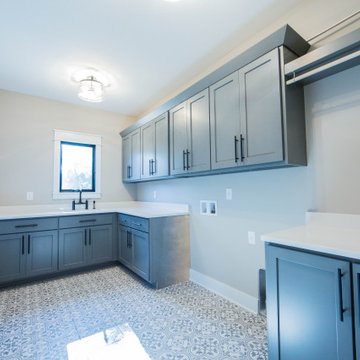
The grey design in the laundry room's tile compliments the gray of the room's cabinetry.
Large farmhouse single-wall porcelain tile and gray floor dedicated laundry room photo in Indianapolis with an undermount sink, recessed-panel cabinets, gray cabinets, quartz countertops, beige walls, a side-by-side washer/dryer and white countertops
Large farmhouse single-wall porcelain tile and gray floor dedicated laundry room photo in Indianapolis with an undermount sink, recessed-panel cabinets, gray cabinets, quartz countertops, beige walls, a side-by-side washer/dryer and white countertops
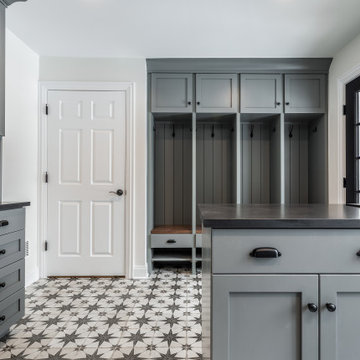
Transitional ceramic tile laundry room photo in Chicago with a single-bowl sink, flat-panel cabinets, gray cabinets, a side-by-side washer/dryer and black countertops

This laundry rom has a vintage farmhouse sink that was originally here at this house before the remodel. Open shelving for all the decor. Ceramic mosaic subway tiles as backsplash, leathered black quartz countertops, and gray shaker cabinets.
Laundry Room with Gray Cabinets Ideas

Roomy laundry / utility room with ample storage, marble counter tops with undermount sink.
Example of a large cottage porcelain tile and multicolored floor dedicated laundry room design in Austin with an undermount sink, shaker cabinets, gray cabinets, marble countertops, beige backsplash, mosaic tile backsplash, gray walls, a side-by-side washer/dryer and beige countertops
Example of a large cottage porcelain tile and multicolored floor dedicated laundry room design in Austin with an undermount sink, shaker cabinets, gray cabinets, marble countertops, beige backsplash, mosaic tile backsplash, gray walls, a side-by-side washer/dryer and beige countertops
8





