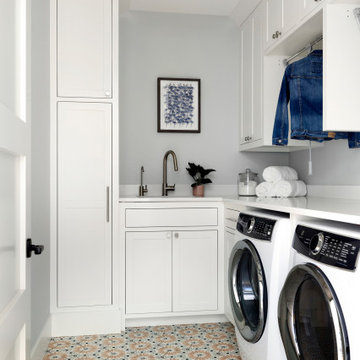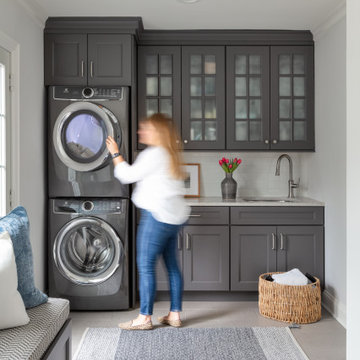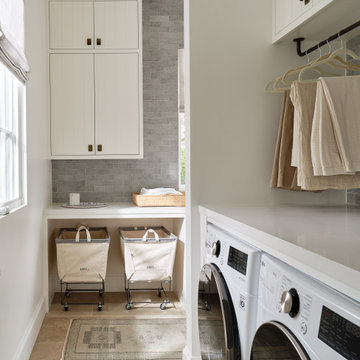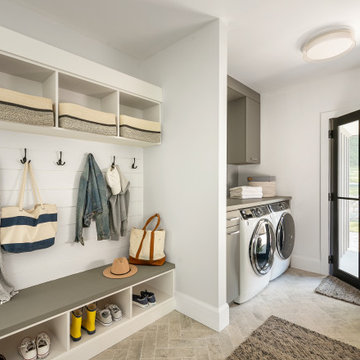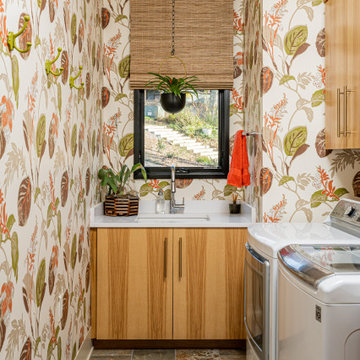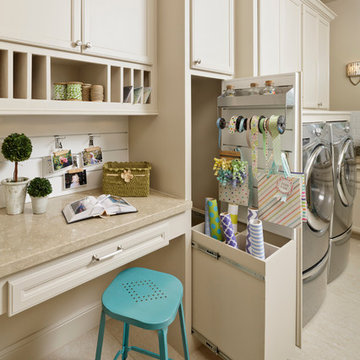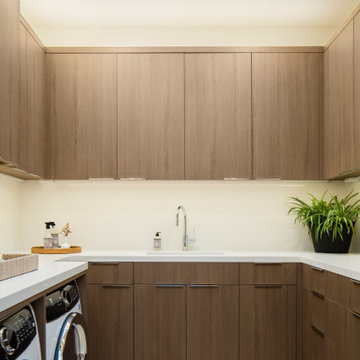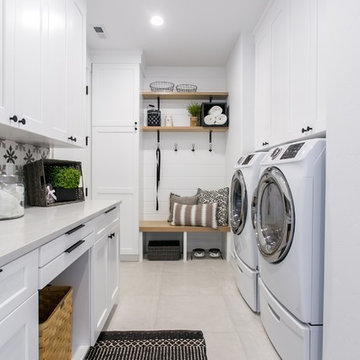Laundry Room Ideas & Designs
Refine by:
Budget
Sort by:Popular Today
401 - 420 of 145,978 photos

Our St. Pete studio designed this stunning home in a Greek Mediterranean style to create the best of Florida waterfront living. We started with a neutral palette and added pops of bright blue to recreate the hues of the ocean in the interiors. Every room is carefully curated to ensure a smooth flow and feel, including the luxurious bathroom, which evokes a calm, soothing vibe. All the bedrooms are decorated to ensure they blend well with the rest of the home's decor. The large outdoor pool is another beautiful highlight which immediately puts one in a relaxing holiday mood!
---
Pamela Harvey Interiors offers interior design services in St. Petersburg and Tampa, and throughout Florida's Suncoast area, from Tarpon Springs to Naples, including Bradenton, Lakewood Ranch, and Sarasota.
For more about Pamela Harvey Interiors, see here: https://www.pamelaharveyinteriors.com/
To learn more about this project, see here: https://www.pamelaharveyinteriors.com/portfolio-galleries/waterfront-home-tampa-fl
Find the right local pro for your project
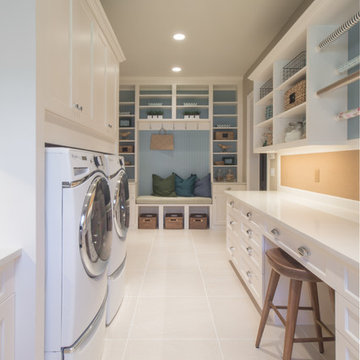
Kitchen Designer: Clay Cox; Photos: Frank Berna Photography
Laundry room - transitional u-shaped laundry room idea in Miami with shaker cabinets, white cabinets and quartz countertops
Laundry room - transitional u-shaped laundry room idea in Miami with shaker cabinets, white cabinets and quartz countertops
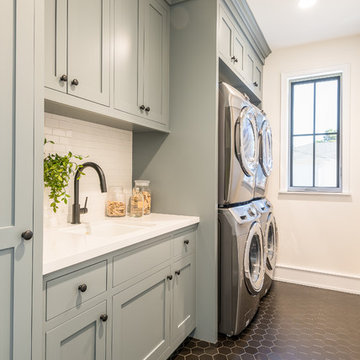
Set upon an oversized and highly sought-after creekside lot in Brentwood, this two story home and full guest home exude a casual, contemporary farmhouse style and vibe. The main residence boasts 5 bedrooms and 5.5 bathrooms, each ensuite with thoughtful touches that accentuate the home’s overall classic finishes. The master retreat opens to a large balcony overlooking the yard accented by mature bamboo and palms. Other features of the main house include European white oak floors, recessed lighting, built in speaker system, attached 2-car garage and a laundry room with 2 sets of state-of-the-art Samsung washers and dryers. The bedroom suite on the first floor enjoys its own entrance, making it ideal for guests. The open concept kitchen features Calacatta marble countertops, Wolf appliances, wine storage, dual sinks and dishwashers and a walk-in butler’s pantry. The loggia is accessed via La Cantina bi-fold doors that fully open for year-round alfresco dining on the terrace, complete with an outdoor fireplace. The wonderfully imagined yard contains a sparkling pool and spa and a crisp green lawn and lovely deck and patio areas. Step down further to find the detached guest home, which was recognized with a Decade Honor Award by the Los Angeles Chapter of the AIA in 2006, and, in fact, was a frequent haunt of Frank Gehry who inspired its cubist design. The guest house has a bedroom and bathroom, living area, a newly updated kitchen and is surrounded by lush landscaping that maximizes its creekside setting, creating a truly serene oasis.
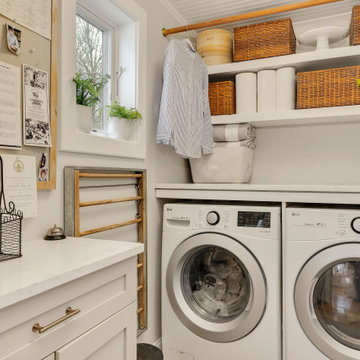
Antique Coastal farmhouse laundry room with floating shelves, quartz counters, wall mounted drying rack and custom storage cabinet. Rustic casual style.
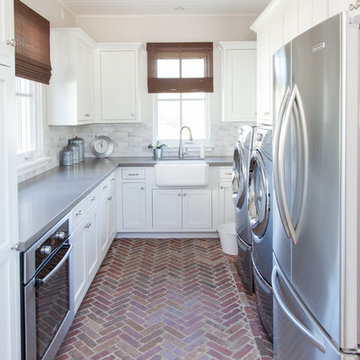
Large transitional u-shaped brick floor utility room photo in Phoenix with a farmhouse sink, white cabinets, beige walls, a side-by-side washer/dryer and shaker cabinets
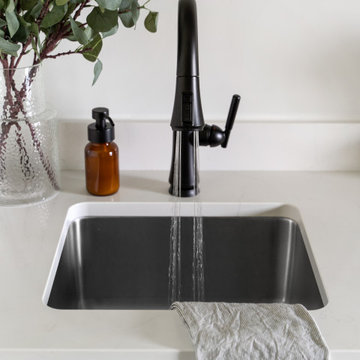
Sponsored
Columbus, OH
Dave Fox Design Build Remodelers
Columbus Area's Luxury Design Build Firm | 17x Best of Houzz Winner!
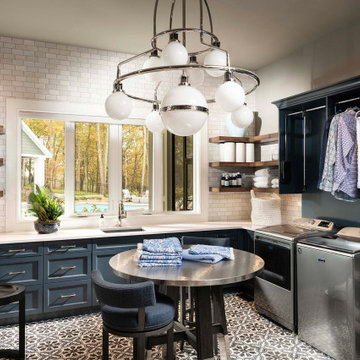
Inspiration for a huge timeless u-shaped porcelain tile and blue floor dedicated laundry room remodel in Other with an undermount sink, flat-panel cabinets, white cabinets, quartzite countertops, white backsplash, subway tile backsplash, white countertops and a side-by-side washer/dryer

Farmhouse galley medium tone wood floor and brown floor utility room photo in Atlanta with recessed-panel cabinets, white cabinets, white walls, a side-by-side washer/dryer and gray countertops

Chris Little Photography
Laundry room - traditional laundry room idea in Atlanta with white cabinets, white countertops and a drop-in sink
Laundry room - traditional laundry room idea in Atlanta with white cabinets, white countertops and a drop-in sink

Sponsored
Columbus, OH
Dave Fox Design Build Remodelers
Columbus Area's Luxury Design Build Firm | 17x Best of Houzz Winner!

Zachary Molino
Large farmhouse u-shaped ceramic tile utility room photo in Salt Lake City with a single-bowl sink, shaker cabinets, granite countertops, gray walls and a stacked washer/dryer
Large farmhouse u-shaped ceramic tile utility room photo in Salt Lake City with a single-bowl sink, shaker cabinets, granite countertops, gray walls and a stacked washer/dryer
Laundry Room Ideas & Designs

Sponsored
Columbus, OH
Dave Fox Design Build Remodelers
Columbus Area's Luxury Design Build Firm | 17x Best of Houzz Winner!

Amanda Dumouchelle Photography
Example of a farmhouse single-wall multicolored floor dedicated laundry room design in Detroit with shaker cabinets, blue cabinets, white walls, a side-by-side washer/dryer and white countertops
Example of a farmhouse single-wall multicolored floor dedicated laundry room design in Detroit with shaker cabinets, blue cabinets, white walls, a side-by-side washer/dryer and white countertops

Restructure Studio's Brookhaven Remodel updated the entrance and completely reconfigured the living, dining and kitchen areas, expanding the laundry room and adding a new powder bath. Guests now enter the home into the newly-assigned living space, while an open kitchen occupies the center of the home.
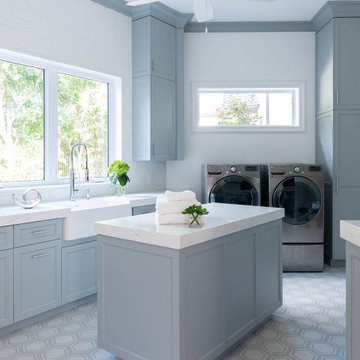
From foundation pour to welcome home pours, we loved every step of this residential design. This home takes the term “bringing the outdoors in” to a whole new level! The patio retreats, firepit, and poolside lounge areas allow generous entertaining space for a variety of activities.
Coming inside, no outdoor view is obstructed and a color palette of golds, blues, and neutrals brings it all inside. From the dramatic vaulted ceiling to wainscoting accents, no detail was missed.
The master suite is exquisite, exuding nothing short of luxury from every angle. We even brought luxury and functionality to the laundry room featuring a barn door entry, island for convenient folding, tiled walls for wet/dry hanging, and custom corner workspace – all anchored with fabulous hexagon tile.
21






