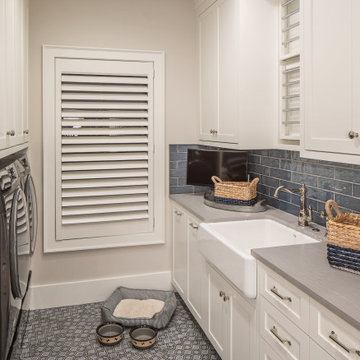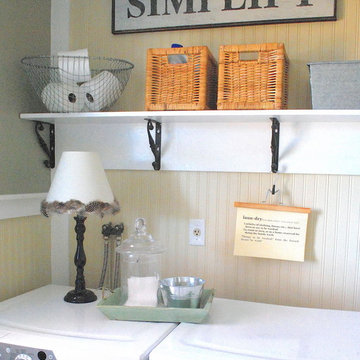Laundry Room Ideas & Designs
Refine by:
Budget
Sort by:Popular Today
581 - 600 of 145,950 photos

Joshua Caldwell Photography
Dedicated laundry room - traditional l-shaped dedicated laundry room idea in Salt Lake City with a farmhouse sink, gray cabinets, white walls and recessed-panel cabinets
Dedicated laundry room - traditional l-shaped dedicated laundry room idea in Salt Lake City with a farmhouse sink, gray cabinets, white walls and recessed-panel cabinets

Moehl Millwork provided cabinetry made by Waypoint Living Spaces for this hidden laundry room. The cabinets are stained the color chocolate on cherry. The door series is 630.
Find the right local pro for your project
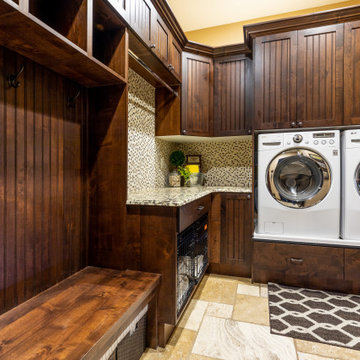
Example of a mountain style travertine floor laundry room design in Other with granite countertops and a side-by-side washer/dryer

Example of a mid-sized transitional single-wall ceramic tile, black floor and wallpaper dedicated laundry room design in Indianapolis with shaker cabinets, white cabinets, wood countertops, white walls, a stacked washer/dryer and brown countertops
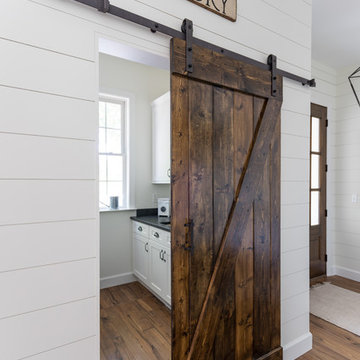
Christopher Jones Photography
Example of a cottage laundry room design in Raleigh
Example of a cottage laundry room design in Raleigh

Inspiration for a mid-sized timeless l-shaped ceramic tile and beige floor dedicated laundry room remodel in Seattle with an undermount sink, raised-panel cabinets, laminate countertops, green walls, a stacked washer/dryer and medium tone wood cabinets

Sponsored
Columbus, OH
Dave Fox Design Build Remodelers
Columbus Area's Luxury Design Build Firm | 17x Best of Houzz Winner!
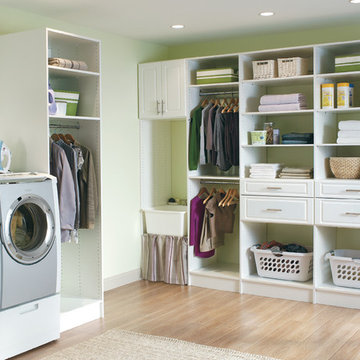
Example of a mid-sized classic l-shaped dark wood floor laundry room design in Boston with open cabinets, white cabinets, solid surface countertops, green walls and a side-by-side washer/dryer

Laundry Room went from a pass-through to a statement room with the addition of a custom marble counter, custom cabinetry, a replacement vintage window sash, and Forno linoleum flooring. Moravian Star pendant gives a touch of magic!
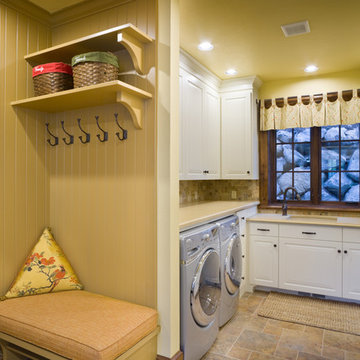
Photos by Bob Greenspan
Example of a classic u-shaped laundry room design in Portland with a side-by-side washer/dryer and beige countertops
Example of a classic u-shaped laundry room design in Portland with a side-by-side washer/dryer and beige countertops

A perpendicular Charging Station with mail/paperwork slots, plenty of room for cell phones, I-Pods, I-Pads plus the children’s electronic gadgets, bins for paraphernalia and related attachments is a sure sign of this Century. Ivory glazed melamine. Donna Siben/Designer for Closet Organizing Systems

We transformed a Georgian brick two-story built in 1998 into an elegant, yet comfortable home for an active family that includes children and dogs. Although this Dallas home’s traditional bones were intact, the interior dark stained molding, paint, and distressed cabinetry, along with dated bathrooms and kitchen were in desperate need of an overhaul. We honored the client’s European background by using time-tested marble mosaics, slabs and countertops, and vintage style plumbing fixtures throughout the kitchen and bathrooms. We balanced these traditional elements with metallic and unique patterned wallpapers, transitional light fixtures and clean-lined furniture frames to give the home excitement while maintaining a graceful and inviting presence. We used nickel lighting and plumbing finishes throughout the home to give regal punctuation to each room. The intentional, detailed styling in this home is evident in that each room boasts its own character while remaining cohesive overall.

Inspiration for a transitional l-shaped multicolored floor dedicated laundry room remodel in Los Angeles with an undermount sink, recessed-panel cabinets, red cabinets, quartz countertops, beige backsplash, quartz backsplash, white walls, a side-by-side washer/dryer and beige countertops

Sponsored
Columbus, OH
Dave Fox Design Build Remodelers
Columbus Area's Luxury Design Build Firm | 17x Best of Houzz Winner!

Beach style single-wall medium tone wood floor utility room photo in Charleston with shaker cabinets, green cabinets, white walls and a side-by-side washer/dryer

Photos By Tad Davis
Utility room - large transitional u-shaped gray floor utility room idea in Raleigh with an undermount sink, white cabinets, quartz countertops, multicolored walls, a stacked washer/dryer, gray countertops and shaker cabinets
Utility room - large transitional u-shaped gray floor utility room idea in Raleigh with an undermount sink, white cabinets, quartz countertops, multicolored walls, a stacked washer/dryer, gray countertops and shaker cabinets

Clean white shiplap, a vintage style porcelain hanging utility sink and simple open furnishings make make laundry time enjoyable. An adjacent two door closet houses all the clutter of cleaning supplies and keeps them out of sight. An antique giant clothespin hangs on the wall, an iron rod allows for hanging clothes to dry with the fresh air from three awning style windows.
Laundry Room Ideas & Designs

Sarah Shields
Inspiration for a mid-sized farmhouse galley concrete floor dedicated laundry room remodel in Indianapolis with shaker cabinets, green cabinets, marble countertops, white walls, a side-by-side washer/dryer and an undermount sink
Inspiration for a mid-sized farmhouse galley concrete floor dedicated laundry room remodel in Indianapolis with shaker cabinets, green cabinets, marble countertops, white walls, a side-by-side washer/dryer and an undermount sink

Utility room - transitional galley gray floor and shiplap wall utility room idea in Charlotte with shaker cabinets, gray cabinets, white walls, a side-by-side washer/dryer and gray countertops

Utility room - mid-sized traditional galley dark wood floor and wallpaper ceiling utility room idea in Other with an undermount sink, blue cabinets, quartz countertops, blue backsplash, subway tile backsplash, blue walls, a side-by-side washer/dryer and white countertops
30






