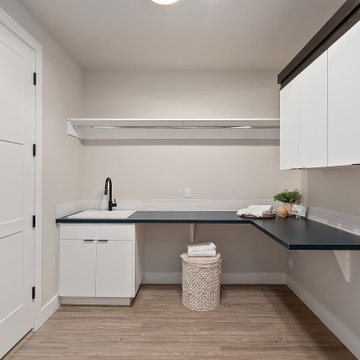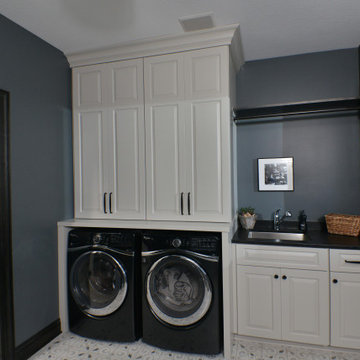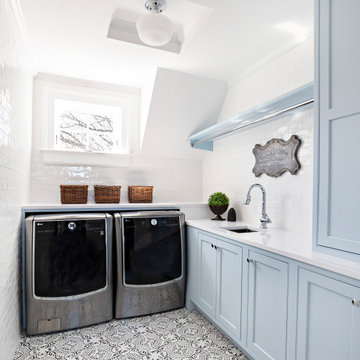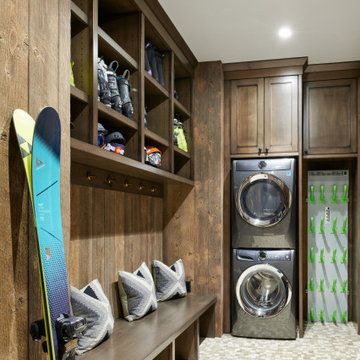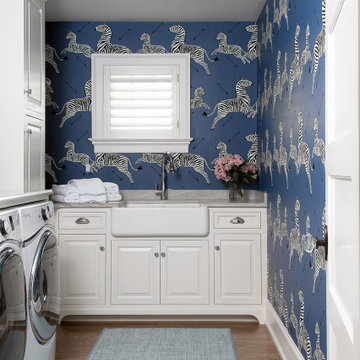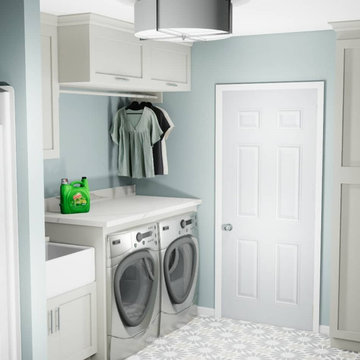Laundry Room Ideas & Designs
Refine by:
Budget
Sort by:Popular Today
3981 - 4000 of 146,421 photos
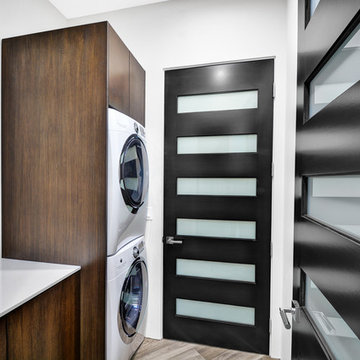
Mid-sized trendy single-wall porcelain tile dedicated laundry room photo in Los Angeles with flat-panel cabinets, medium tone wood cabinets, glass countertops, white walls and a stacked washer/dryer
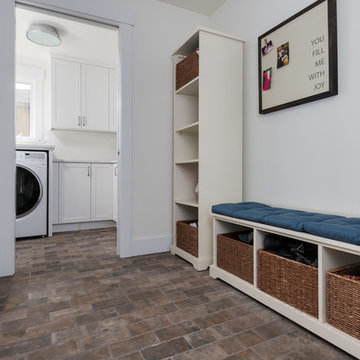
Josh Garretson
Inspiration for a mid-sized farmhouse l-shaped brick floor and gray floor dedicated laundry room remodel in Seattle with an undermount sink, shaker cabinets, white cabinets, quartz countertops, white walls, a side-by-side washer/dryer and white countertops
Inspiration for a mid-sized farmhouse l-shaped brick floor and gray floor dedicated laundry room remodel in Seattle with an undermount sink, shaker cabinets, white cabinets, quartz countertops, white walls, a side-by-side washer/dryer and white countertops
Find the right local pro for your project
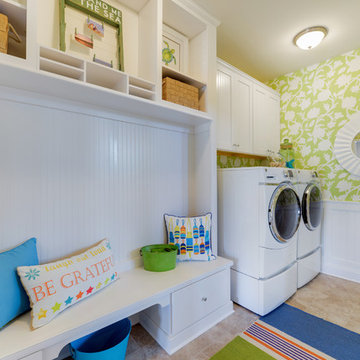
Utility room - coastal single-wall utility room idea in Philadelphia with white cabinets, green walls and a side-by-side washer/dryer

Hidden washer and dryer in open laundry room.
Small transitional galley dark wood floor and brown floor utility room photo in Other with beaded inset cabinets, gray cabinets, marble countertops, metallic backsplash, mirror backsplash, white walls, a side-by-side washer/dryer and white countertops
Small transitional galley dark wood floor and brown floor utility room photo in Other with beaded inset cabinets, gray cabinets, marble countertops, metallic backsplash, mirror backsplash, white walls, a side-by-side washer/dryer and white countertops

Sponsored
Columbus, OH
Dave Fox Design Build Remodelers
Columbus Area's Luxury Design Build Firm | 17x Best of Houzz Winner!
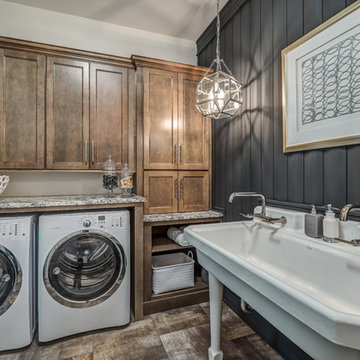
This is easily our most stunning job to-date. If you didn't have the chance to walk through this masterpiece in-person at the 2016 Dayton Homearama Touring Edition, these pictures are the next best thing. We supplied and installed all of the cabinetry for this stunning home built by G.A. White Homes. We will be featuring more work in the upcoming weeks, so check back in for more amazing photos!
Designer: Aaron Mauk
Photographer: Dawn M Smith Photography
Builder: G.A. White Homes
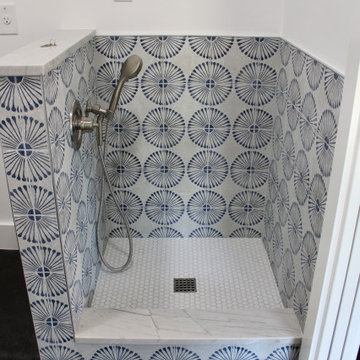
Laundry room with dog shower.
Inspiration for a small mid-century modern l-shaped gray floor dedicated laundry room remodel in Austin with blue walls
Inspiration for a small mid-century modern l-shaped gray floor dedicated laundry room remodel in Austin with blue walls
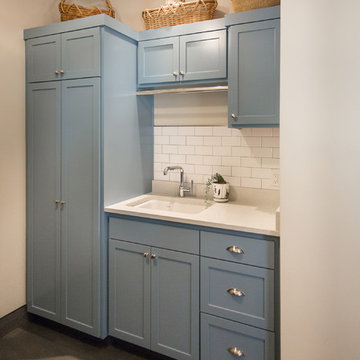
modern farmhouse
Dundee, OR
type: custom home + ADU
status: built
credits
design: Matthew O. Daby - m.o.daby design
interior design: Angela Mechaley - m.o.daby design
construction: Cellar Ridge Construction / homeowner
landscape designer: Bryan Bailey - EcoTone / homeowner
photography: Erin Riddle - KLIK Concepts
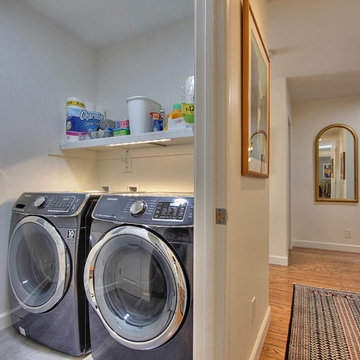
Inspiration for a small timeless u-shaped ceramic tile laundry closet remodel in San Francisco with open cabinets, white cabinets, white walls and a side-by-side washer/dryer
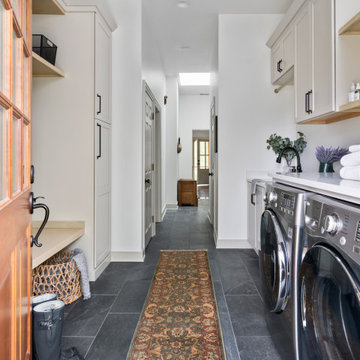
Sponsored
Columbus, OH
Dave Fox Design Build Remodelers
Columbus Area's Luxury Design Build Firm | 17x Best of Houzz Winner!
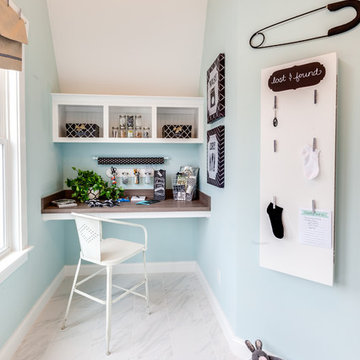
Jonathan Edwards
Example of a large beach style single-wall marble floor utility room design in Other with a drop-in sink, recessed-panel cabinets, white cabinets, laminate countertops, blue walls and a side-by-side washer/dryer
Example of a large beach style single-wall marble floor utility room design in Other with a drop-in sink, recessed-panel cabinets, white cabinets, laminate countertops, blue walls and a side-by-side washer/dryer
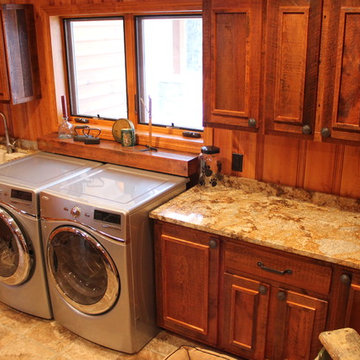
Natalie Jonas
Inspiration for a large rustic single-wall travertine floor utility room remodel in Other with a single-bowl sink, recessed-panel cabinets, granite countertops, a side-by-side washer/dryer, dark wood cabinets and brown walls
Inspiration for a large rustic single-wall travertine floor utility room remodel in Other with a single-bowl sink, recessed-panel cabinets, granite countertops, a side-by-side washer/dryer, dark wood cabinets and brown walls
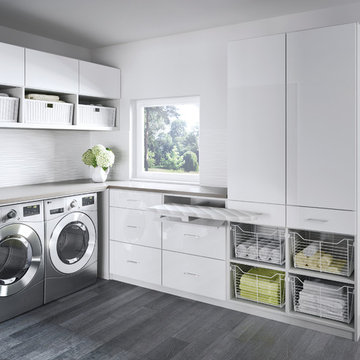
With plenty of sleek cabinet space, a laundry room becomes both serene and efficient.
Example of a large trendy l-shaped linoleum floor dedicated laundry room design in Nashville with white cabinets, white walls, a side-by-side washer/dryer, flat-panel cabinets and laminate countertops
Example of a large trendy l-shaped linoleum floor dedicated laundry room design in Nashville with white cabinets, white walls, a side-by-side washer/dryer, flat-panel cabinets and laminate countertops

Example of an eclectic u-shaped utility room design in Seattle with a farmhouse sink, recessed-panel cabinets and a side-by-side washer/dryer
Laundry Room Ideas & Designs

Sponsored
Columbus, OH
Dave Fox Design Build Remodelers
Columbus Area's Luxury Design Build Firm | 17x Best of Houzz Winner!

The blue cement tiles with the gray painted cabinets are a real statement. The white oak bench top adds a touch of warmth to the white wainscoting.
Inspiration for a mid-sized country single-wall concrete floor and blue floor utility room remodel in San Francisco with an undermount sink, shaker cabinets, gray cabinets, quartzite countertops, white walls, a stacked washer/dryer and white countertops
Inspiration for a mid-sized country single-wall concrete floor and blue floor utility room remodel in San Francisco with an undermount sink, shaker cabinets, gray cabinets, quartzite countertops, white walls, a stacked washer/dryer and white countertops

The laundry area had no door, adding a glass pocket door brings in the light and changes it up a bit. Installing a transom window above adds a unique detail. Painting the trim the same color as the cabinets helps to tie it all together.
Pure Lee Photography Amanda Neiges
200






