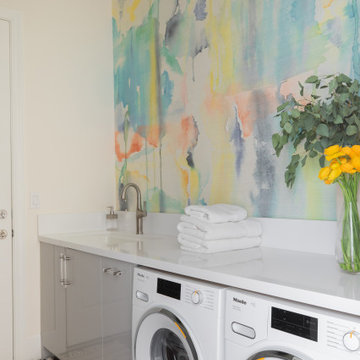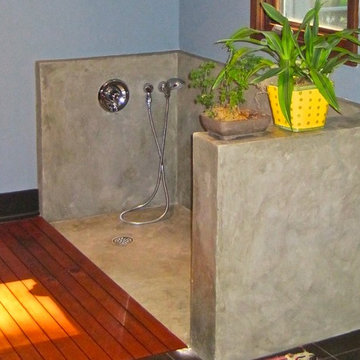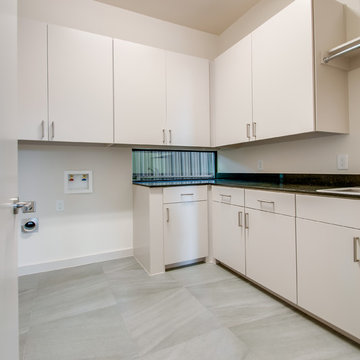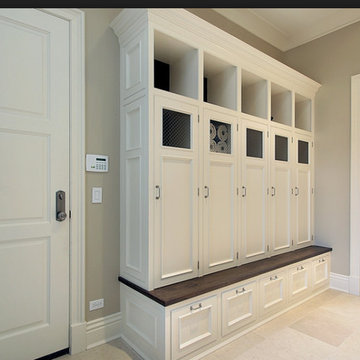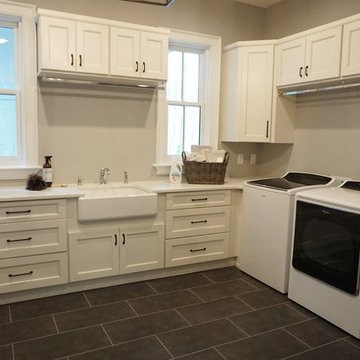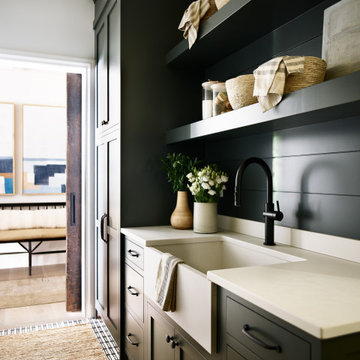Laundry Room Ideas & Designs
Refine by:
Budget
Sort by:Popular Today
4041 - 4060 of 146,876 photos
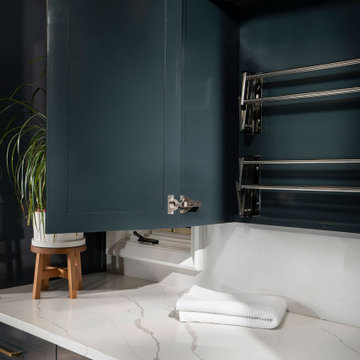
Mid-sized minimalist galley porcelain tile dedicated laundry room photo in Other with blue cabinets, an undermount sink, quartz countertops, gray walls and a side-by-side washer/dryer
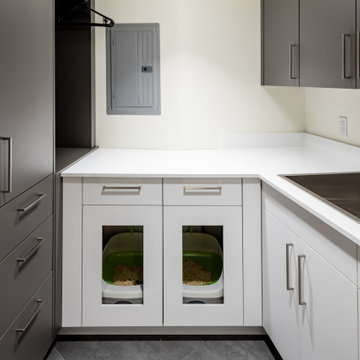
sliding doors, off the hallway into the spacious, custom cabinet laundry room. With two open cabinets on the bottom for their cat litters.
Small trendy u-shaped porcelain tile utility room photo in Other with flat-panel cabinets, white cabinets, white walls, a stacked washer/dryer and white countertops
Small trendy u-shaped porcelain tile utility room photo in Other with flat-panel cabinets, white cabinets, white walls, a stacked washer/dryer and white countertops
Find the right local pro for your project
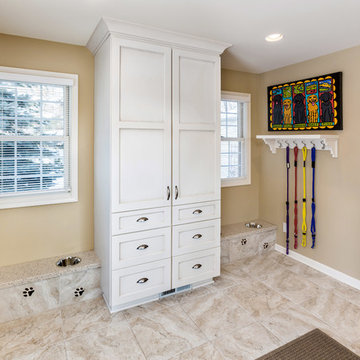
After the mud room addition, the dogs have their own personal bowls and a customized washing area for when they come in from outside.
Plato Prelude cabinets provide plenty of cabinet space for dog food and other items. One golden retriever and four flat coated retrievers = a lot of food storage needs!
Porcelain fired earth ceramics 18" field tile was installed for a durable floor. An LG Hi-Macs Volcanics Solid Surface material was used on the counter tops featuring built-in food bowls.
Hooks were conveniently added for hanging leashes by the door. As if this was not enough, the dogs can exit the mud room and run into the fenced backyard with their own in-ground pool!
The dogs love the new amenities but the homeowners have a spectacular kitchen, improved dining/coffee experience, an efficient flow from the kitchen to the backyard, and functional designs to make their life easier.
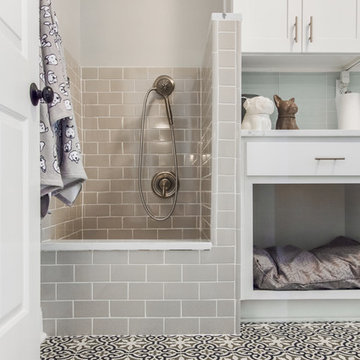
Laundry room/ Dog shower. Beautiful gray subway tile. White shaker cabinets and mosaics floors.
Inspiration for a mid-sized transitional single-wall porcelain tile and multicolored floor laundry closet remodel in Houston with shaker cabinets, white cabinets, quartzite countertops, gray walls, a stacked washer/dryer and white countertops
Inspiration for a mid-sized transitional single-wall porcelain tile and multicolored floor laundry closet remodel in Houston with shaker cabinets, white cabinets, quartzite countertops, gray walls, a stacked washer/dryer and white countertops
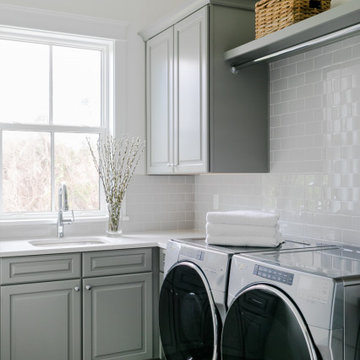
Mid-sized beach style l-shaped gray floor utility room photo in Jacksonville with an undermount sink, raised-panel cabinets, gray cabinets, white walls, a side-by-side washer/dryer and gray countertops
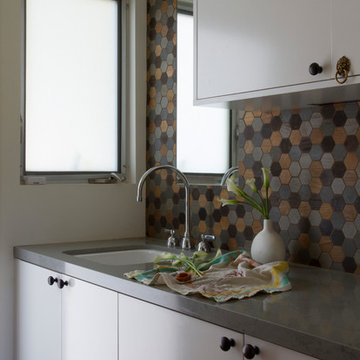
Photos by Marcia Prentice
Inspiration for a mid-century modern laundry room remodel in Los Angeles
Inspiration for a mid-century modern laundry room remodel in Los Angeles
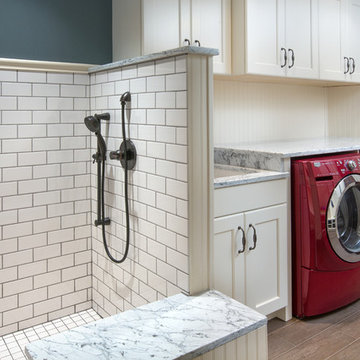
Sponsored
Columbus, OH
Trish Takacs Design
Award Winning & Highly Skilled Kitchen & Bath Designer in Columbus
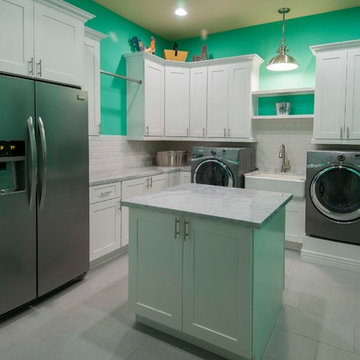
The laundry and storage room is both stylish and practical - perfect for a big family. White cabinets and sea foam green walls give it a clean fresh look. Pull-out shelving compartments make the most of the space and keep it tidy.
The room even has its own “laundry island” for a convenient folding and sorting space.

Builder: John Kraemer & Sons | Architecture: Sharratt Design | Landscaping: Yardscapes | Photography: Landmark Photography
Large elegant galley porcelain tile and beige floor utility room photo in Minneapolis with an undermount sink, recessed-panel cabinets, gray cabinets, marble countertops, a stacked washer/dryer and green walls
Large elegant galley porcelain tile and beige floor utility room photo in Minneapolis with an undermount sink, recessed-panel cabinets, gray cabinets, marble countertops, a stacked washer/dryer and green walls

Inspiration for a small contemporary single-wall porcelain tile and gray floor dedicated laundry room remodel in Denver with a drop-in sink, shaker cabinets, white cabinets, wood countertops, white backsplash, subway tile backsplash, gray walls, a side-by-side washer/dryer and brown countertops
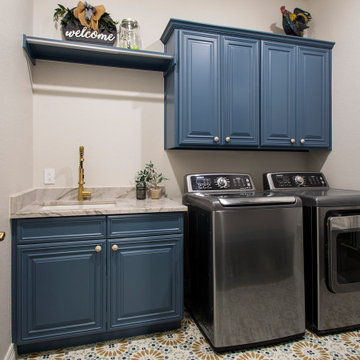
This home built in 2000 was dark and the kitchen was partially closed off. They wanted to open it up to the outside and update the kitchen and entertaining spaces. We removed a wall between the living room and kitchen and added sliders to the backyard. The beautiful Openseas painted cabinets definitely add a stylish element to this previously dark brown kitchen. Removing the big, bulky, dark built-ins in the living room also brightens up the overall space.
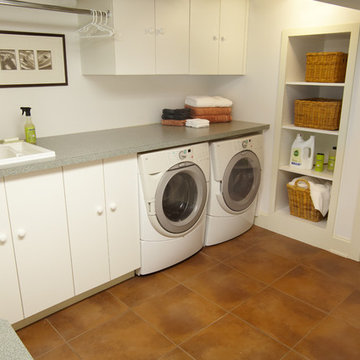
Paul Markert, Markert Photo, Inc.
Example of a small arts and crafts l-shaped ceramic tile dedicated laundry room design in Minneapolis with a drop-in sink, flat-panel cabinets, laminate countertops, white walls and a side-by-side washer/dryer
Example of a small arts and crafts l-shaped ceramic tile dedicated laundry room design in Minneapolis with a drop-in sink, flat-panel cabinets, laminate countertops, white walls and a side-by-side washer/dryer
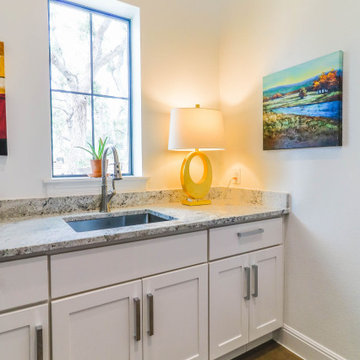
Dedicated laundry room - mid-sized contemporary concrete floor and gray floor dedicated laundry room idea in Other with an undermount sink, shaker cabinets, white cabinets, granite countertops, multicolored backsplash, granite backsplash, white walls, a side-by-side washer/dryer and multicolored countertops
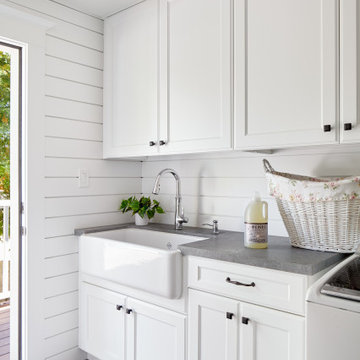
Baron Construction & Remodeling
Design Build Remodel Renovate
Victorian Home Renovation & Remodel
Kitchen Remodel and Relocation
2 Bathroom Additions and Remodel
1000 square foot deck
Interior Staircase
Exterior Staircase
New Front Porch
New Playroom
New Flooring
New Plumbing
New Electrical
New HVAC
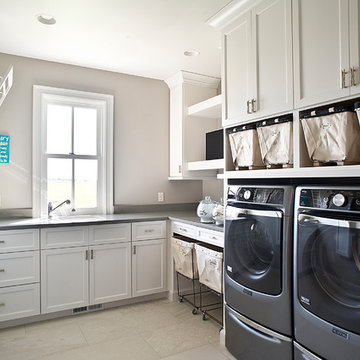
(c) Cipher Imaging Architectural Photography
Inspiration for a small country l-shaped porcelain tile and multicolored floor dedicated laundry room remodel in Other with an undermount sink, raised-panel cabinets, white cabinets, quartz countertops, beige walls and a side-by-side washer/dryer
Inspiration for a small country l-shaped porcelain tile and multicolored floor dedicated laundry room remodel in Other with an undermount sink, raised-panel cabinets, white cabinets, quartz countertops, beige walls and a side-by-side washer/dryer
Laundry Room Ideas & Designs
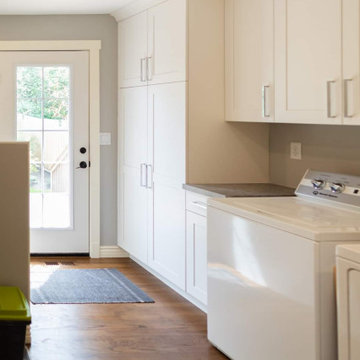
White shaker cabinets keep this utility room timeless. A dog washing station was added to make cleaning their doggy quick and easy.
Utility room - large transitional l-shaped dark wood floor and brown floor utility room idea in Seattle with a drop-in sink, shaker cabinets, white cabinets, laminate countertops, white backsplash, porcelain backsplash, white walls, a side-by-side washer/dryer and gray countertops
Utility room - large transitional l-shaped dark wood floor and brown floor utility room idea in Seattle with a drop-in sink, shaker cabinets, white cabinets, laminate countertops, white backsplash, porcelain backsplash, white walls, a side-by-side washer/dryer and gray countertops
203






