Mid-Sized Basement Ideas
Refine by:
Budget
Sort by:Popular Today
141 - 160 of 11,836 photos
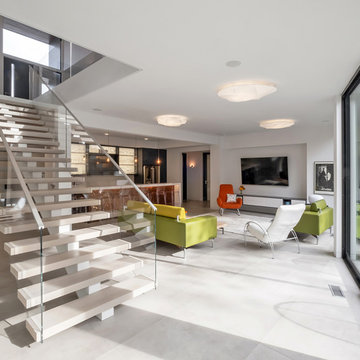
Basement - mid-sized contemporary walk-out porcelain tile and beige floor basement idea in Other with a bar and white walls
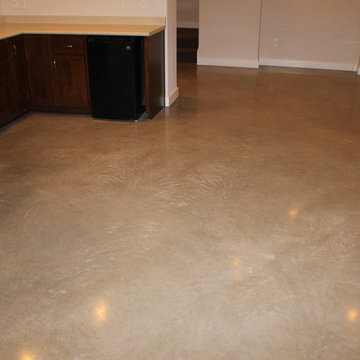
New construction opens a wide array of options when it comes to selecting finishes. For this particular client, they wanted a durable floor that was also aesthetically pleasing to complete their basement. Since there was no topical sealer on the new concrete, a polished flooring system was selected.
The basement itself was a little over 1200 square feet and featured a game room, main living area, bedrooms, bathrooms and a kitchen. All of the flooring was to be polished to a level 400 shine and finished with a densifier and stain guarding product. Polished concrete is the most durable flooring choice. It allows the concrete to breathe below grade, creates movement and character throughout the space and is very easy to maintain. With a pond out back, a polished concrete floor is easy to clean and will be able to withstand high traffic.
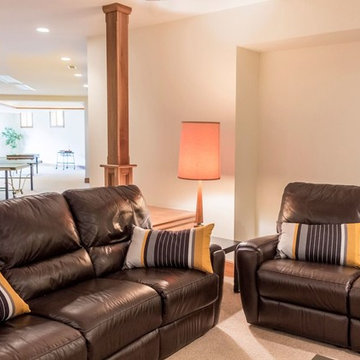
Inspiration for a mid-sized modern walk-out carpeted basement remodel in Detroit with white walls
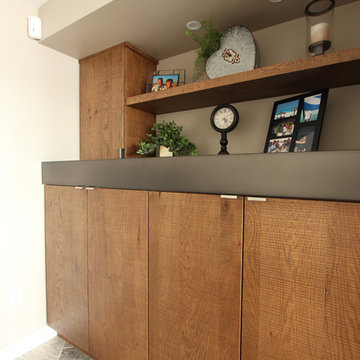
A metal countertop countinues over the fireplace and becomes the mantle. Rough sawn european oak veneer was used on these cabinets that have a natural stain with a black glaze on top to capture the beautiful texture.
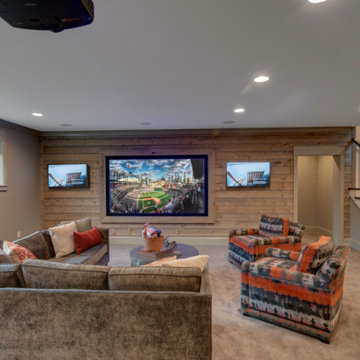
A medley of modern-rustic design and patterns come together in this transitional style home.
Project completed by Wendy Langston's Everything Home interior design firm, which serves Carmel, Zionsville, Fishers, Westfield, Noblesville, and Indianapolis.
For more about Everything Home, click here: https://everythinghomedesigns.com/
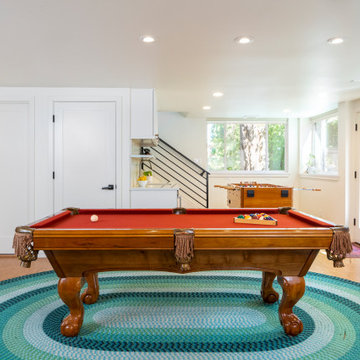
The basement can function as an entire rentable studio unit. There is a separate access door, a kitchenette, living room, bathroom, laundry and storage.
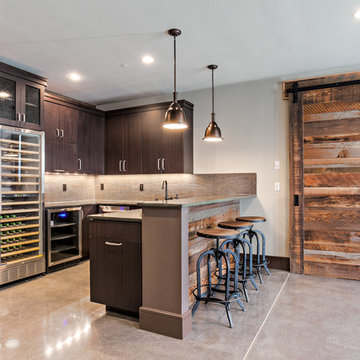
Basement - mid-sized transitional walk-out concrete floor and gray floor basement idea in Seattle with gray walls and no fireplace
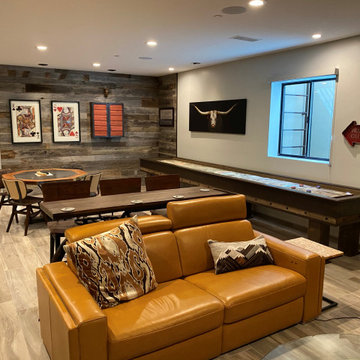
full basement game room with shuffleboard, poker, darts, full bar, reclaimed wood walls, ceramic wood look flooring
Inspiration for a mid-sized rustic basement remodel in Phoenix
Inspiration for a mid-sized rustic basement remodel in Phoenix
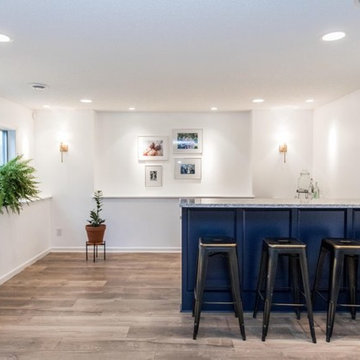
Chelsie Lopez
Mid-sized eclectic look-out medium tone wood floor basement photo in Minneapolis with white walls
Mid-sized eclectic look-out medium tone wood floor basement photo in Minneapolis with white walls
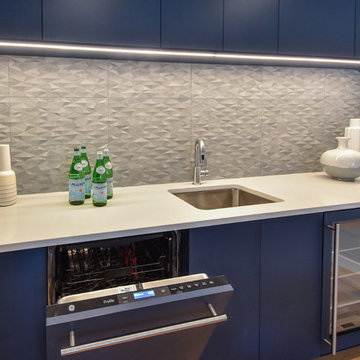
Gardner/Fox renovated this Gladwyne home's water damaged basement to create a modern entertaining area, as well as a guest suite. Construction included a custom wet bar with paneled dishwater and beverage refrigerator, two full bathrooms, built-in wall storage, and a guest bedroom.
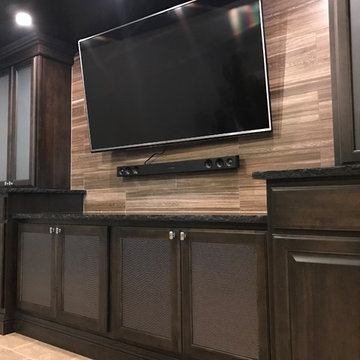
Example of a mid-sized transitional travertine floor and beige floor basement design in Wichita with gray walls and a ribbon fireplace
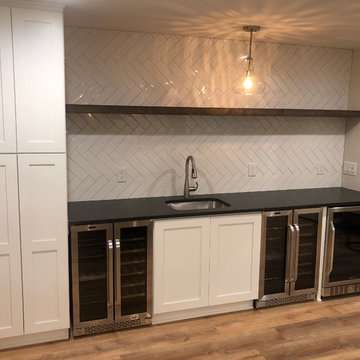
Basement renovation with wetbar. Two coolers, subway zig zag tile, new cabinet space. Floors are not true wood but LVP, or luxury vinyl planking. LVP installation East Cobb
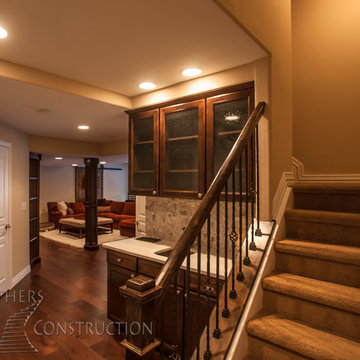
Great room with entertainment area, walk-up wet bar, open, wrought iron baluster railing with (1) new, stained and lacquered newel post rail termination; ¾ dual access bathroom with upgraded semi-frameless shower door; bedroom with closet; and unfinished mechanical/storage room;5) 7’ walk-up wet bar with Aristokraft brand ( http://www.aristokraft.com ) maple/cherry/rustic birch, etc. raised or recessed paneled base cabinetry and matching ‘floating’ shelves above with room for owner supplied appliances, granite slab bar countertop (remnant material allowance- http://www.capcotile.com/products/slabs ), with standard height, granite slab backsplash and edge, ‘Kohler’ stainless steel under mount sink and ‘Delta’ brand ( https://www.deltafaucet.com/kitchen/product/9913-AR-DST ) brushed nickel/stainless entertainment faucet;
6) Wall partially removed on one side of stairway wall with new stained and lacquered railing with wrought iron balusters ($10 each material allowance) and (1) new, stained and lacquered, box newel post at railing termination;
Photo: Andrew J Hathaway, Brothers Construction
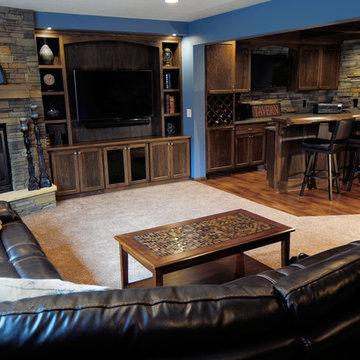
Example of a mid-sized classic look-out vinyl floor basement design in Minneapolis with blue walls, no fireplace and a stone fireplace
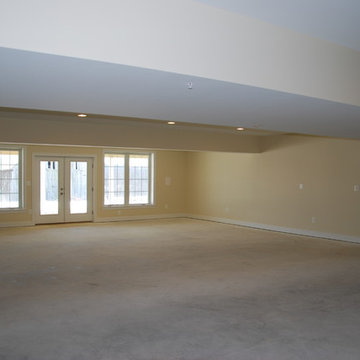
Example of a mid-sized transitional walk-out carpeted and beige floor basement design in Baltimore with yellow walls and no fireplace
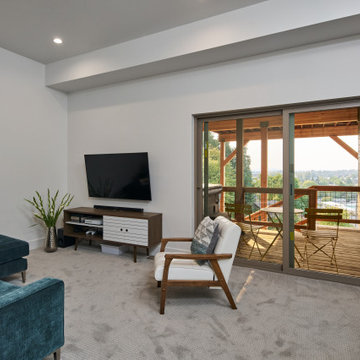
Lower-level entertaining area with lower-level deck and patio space.
Inspiration for a mid-sized shabby-chic style look-out carpeted and gray floor basement remodel in Other with white walls
Inspiration for a mid-sized shabby-chic style look-out carpeted and gray floor basement remodel in Other with white walls
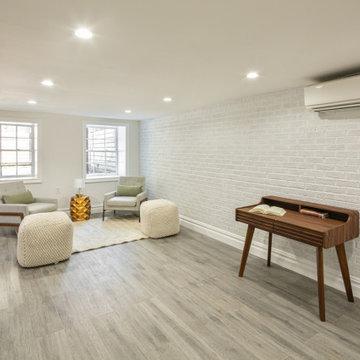
Inspiration for a mid-sized contemporary look-out vinyl floor, gray floor and brick wall basement remodel in New York with white walls and no fireplace
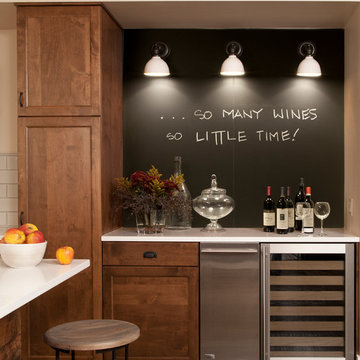
Example of a mid-sized classic look-out concrete floor basement design in Seattle
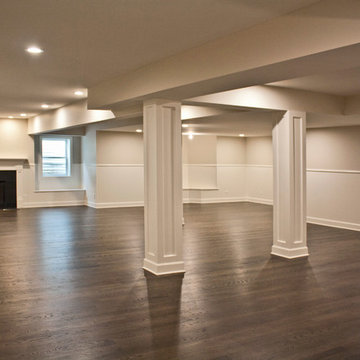
Inspiration for a mid-sized transitional look-out dark wood floor basement remodel in Chicago with beige walls and a standard fireplace
Mid-Sized Basement Ideas
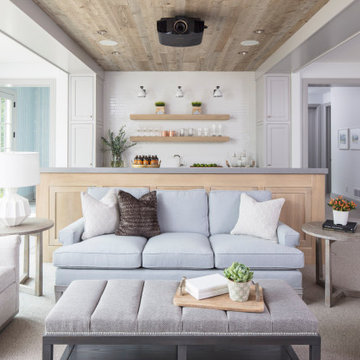
Martha O'Hara Interiors, Interior Design & Photo Styling | Troy Thies, Photography | Swan Architecture, Architect | Great Neighborhood Homes, Builder
Please Note: All “related,” “similar,” and “sponsored” products tagged or listed by Houzz are not actual products pictured. They have not been approved by Martha O’Hara Interiors nor any of the professionals credited. For info about our work: design@oharainteriors.com
8





