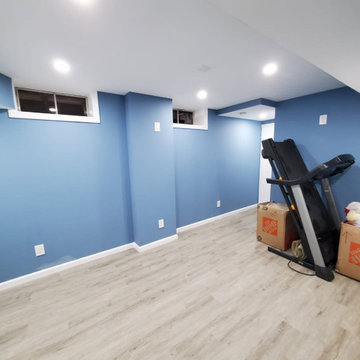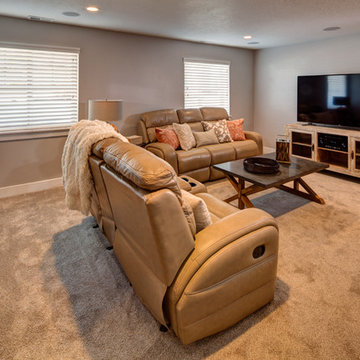Mid-Sized Basement Ideas
Refine by:
Budget
Sort by:Popular Today
161 - 180 of 11,836 photos
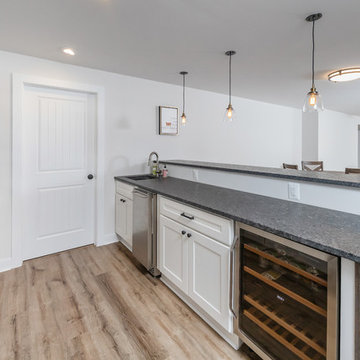
Basement Finishing with Family Room and Wet Bar - Mount Laurel (Reclaimed barn wood planking on bar. Mirrored bar wall.)
Mid-sized trendy look-out brown floor basement photo in Philadelphia with gray walls
Mid-sized trendy look-out brown floor basement photo in Philadelphia with gray walls
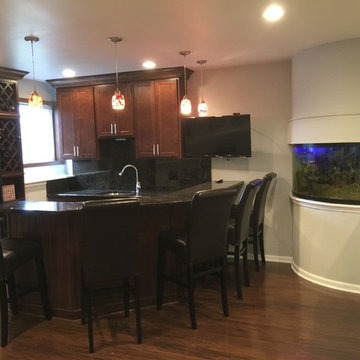
Custom wet Bar with details, details. Custom fish tank
details: built-i, removable access panel to feed fish and clean tank.
Inspiration for a mid-sized timeless walk-out medium tone wood floor basement remodel in Chicago with gray walls, a standard fireplace and a stone fireplace
Inspiration for a mid-sized timeless walk-out medium tone wood floor basement remodel in Chicago with gray walls, a standard fireplace and a stone fireplace
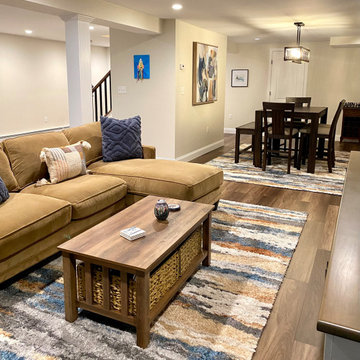
Basement - mid-sized cottage look-out vinyl floor and brown floor basement idea in Boston with white walls and no fireplace
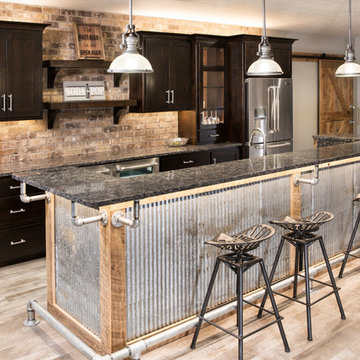
Designer: Laura Hoffman | Photographer: Sarah Utech
Basement - mid-sized industrial walk-out painted wood floor basement idea in Milwaukee with white walls
Basement - mid-sized industrial walk-out painted wood floor basement idea in Milwaukee with white walls
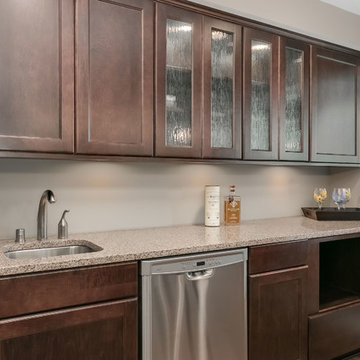
©Finished Basement Company
Example of a mid-sized transitional look-out medium tone wood floor and brown floor basement design in Minneapolis with brown walls and no fireplace
Example of a mid-sized transitional look-out medium tone wood floor and brown floor basement design in Minneapolis with brown walls and no fireplace
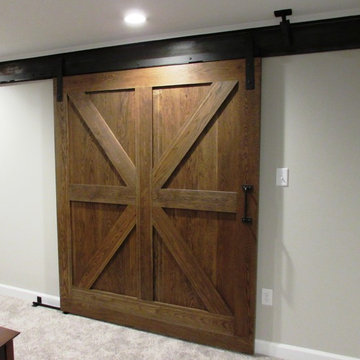
Talon Construction basement remodel in Ijamsville, MD
Mid-sized transitional walk-out carpeted and white floor basement photo in DC Metro with gray walls and no fireplace
Mid-sized transitional walk-out carpeted and white floor basement photo in DC Metro with gray walls and no fireplace
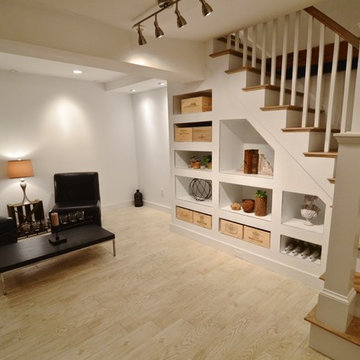
Stone Fireplace: Greenwich Gray Ledgestone
CityLight Homes project
For more visit: http://www.stoneyard.com/flippingboston
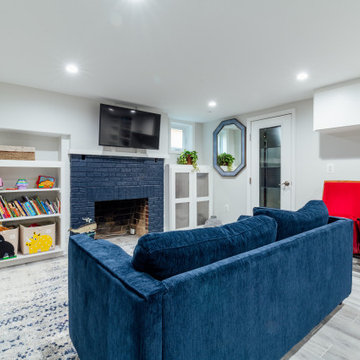
The owners wanted to add space to their DC home by utilizing the existing dark, wet basement. We were able to create a light, bright space for their growing family. Behind the walls we updated the plumbing, insulation and waterproofed the basement. You can see the beautifully finished space is multi-functional with a play area, TV viewing, new spacious bath and laundry room - the perfect space for a growing family.
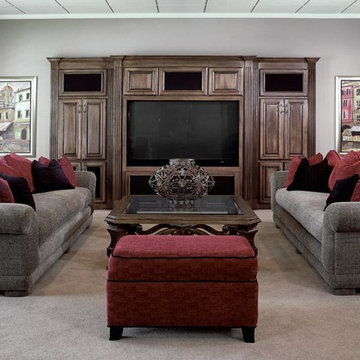
Neutral fabrics with a pop of red make transformed this basement into lower level living at it's finest.
Example of a mid-sized classic walk-out carpeted basement design in Kansas City with gray walls and no fireplace
Example of a mid-sized classic walk-out carpeted basement design in Kansas City with gray walls and no fireplace
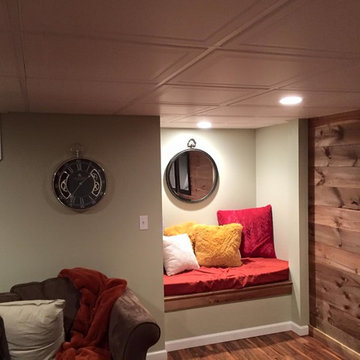
Example of a mid-sized farmhouse underground medium tone wood floor basement design in Bridgeport
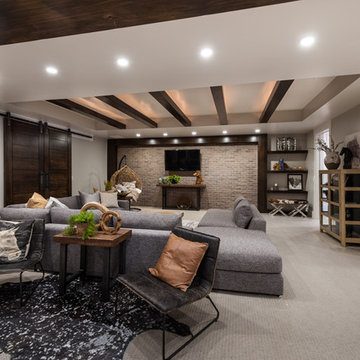
Basement - mid-sized transitional walk-out carpeted basement idea in Salt Lake City with gray walls and no fireplace
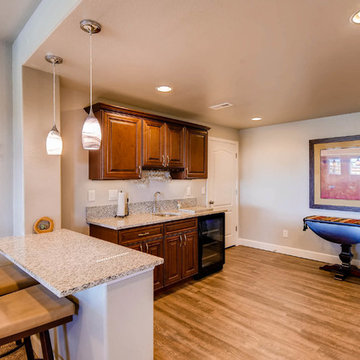
This southwestern style space is the perfect additional square footage to any home. With an entertainment-focused living room that features a custom rock wall and built in shelving and a functional wet bar, this basement is ready to host your guests.
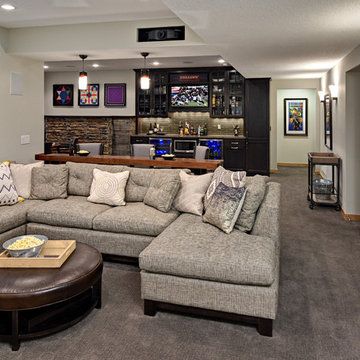
Example of a mid-sized transitional walk-out carpeted basement design in Minneapolis with gray walls
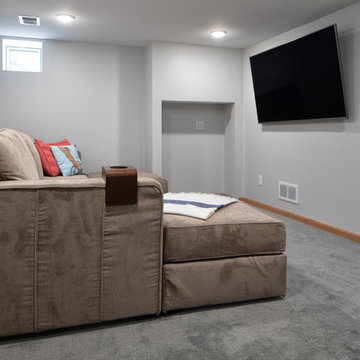
Taking good care of this home and taking time to customize it to their family, the owners have completed four remodel projects with Castle.
The 2nd floor addition was completed in 2006, which expanded the home in back, where there was previously only a 1st floor porch. Now, after this remodel, the sunroom is open to the rest of the home and can be used in all four seasons.
On the 2nd floor, the home’s footprint greatly expanded from a tight attic space into 4 bedrooms and 1 bathroom.
The kitchen remodel, which took place in 2013, reworked the floorplan in small, but dramatic ways.
The doorway between the kitchen and front entry was widened and moved to allow for better flow, more countertop space, and a continuous wall for appliances to be more accessible. A more functional kitchen now offers ample workspace and cabinet storage, along with a built-in breakfast nook countertop.
All new stainless steel LG and Bosch appliances were ordered from Warners’ Stellian.
Another remodel in 2016 converted a closet into a wet bar allows for better hosting in the dining room.
In 2018, after this family had already added a 2nd story addition, remodeled their kitchen, and converted the dining room closet into a wet bar, they decided it was time to remodel their basement.
Finishing a portion of the basement to make a living room and giving the home an additional bathroom allows for the family and guests to have more personal space. With every project, solid oak woodwork has been installed, classic countertops and traditional tile selected, and glass knobs used.
Where the finished basement area meets the utility room, Castle designed a barn door, so the cat will never be locked out of its litter box.
The 3/4 bathroom is spacious and bright. The new shower floor features a unique pebble mosaic tile from Ceramic Tileworks. Bathroom sconces from Creative Lighting add a contemporary touch.
Overall, this home is suited not only to the home’s original character; it is also suited to house the owners’ family for a lifetime.
This home will be featured on the 2019 Castle Home Tour, September 28 – 29th. Showcased projects include their kitchen, wet bar, and basement. Not on tour is a second-floor addition including a master suite.
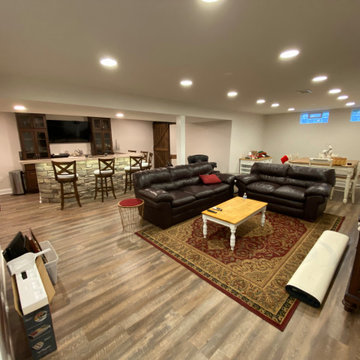
Example of a mid-sized mountain style underground vinyl floor and brown floor basement design in Cleveland with brown walls

This 4,500 sq ft basement in Long Island is high on luxe, style, and fun. It has a full gym, golf simulator, arcade room, home theater, bar, full bath, storage, and an entry mud area. The palette is tight with a wood tile pattern to define areas and keep the space integrated. We used an open floor plan but still kept each space defined. The golf simulator ceiling is deep blue to simulate the night sky. It works with the room/doors that are integrated into the paneling — on shiplap and blue. We also added lights on the shuffleboard and integrated inset gym mirrors into the shiplap. We integrated ductwork and HVAC into the columns and ceiling, a brass foot rail at the bar, and pop-up chargers and a USB in the theater and the bar. The center arm of the theater seats can be raised for cuddling. LED lights have been added to the stone at the threshold of the arcade, and the games in the arcade are turned on with a light switch.
---
Project designed by Long Island interior design studio Annette Jaffe Interiors. They serve Long Island including the Hamptons, as well as NYC, the tri-state area, and Boca Raton, FL.
For more about Annette Jaffe Interiors, click here:
https://annettejaffeinteriors.com/
To learn more about this project, click here:
https://annettejaffeinteriors.com/basement-entertainment-renovation-long-island/
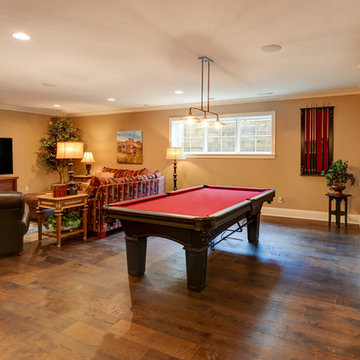
Play a quick game of pool when visiting the basement; or curl up on the multi-colored couch to watch a movie with friends.
Mid-sized arts and crafts look-out dark wood floor and brown floor basement photo in Indianapolis with orange walls
Mid-sized arts and crafts look-out dark wood floor and brown floor basement photo in Indianapolis with orange walls
Mid-Sized Basement Ideas
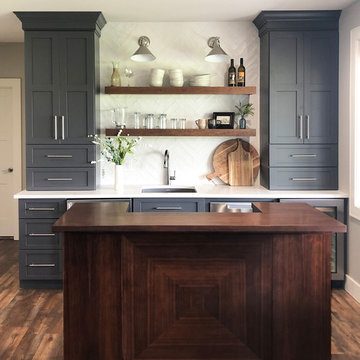
Example of a mid-sized transitional walk-out laminate floor and brown floor basement design in Seattle with gray walls, a standard fireplace and a stone fireplace
9






